818 Country Club Road, Bowie, TX 76230
Local realty services provided by:Better Homes and Gardens Real Estate Edwards & Associates
Listed by: jessica childers
Office: agape and associates llc.
MLS#:20935213
Source:GDAR
Price summary
- Price:$289,900
- Price per sq. ft.:$124.96
About this home
Positioned between the peaceful setting of Amon Carter Lake and the rolling greens of the Twisted Oaks golf course, this updated ranch-style home delivers a lifestyle of comfort, recreation, and space. With over 2,300 square feet, 3 bedrooms, 2 bathrooms, and two expansive living areas, this property checks the boxes for both function and leisure. Set on nearly a third of an acre, the home offers just the right balance of updates and character. The layout flows easily from one space to the next, with large windows that invite in natural light and frame scenic views of mature trees and the golf course just beyond the backyard. The primary suite is spacious and tucked away for privacy, while two additional bedrooms provide flexibility for guests, family, or a home office. Both living areas are oversized, offering plenty of room to gather, relax, or create a designated media or game space. Subtle updates throughout the home bring a refreshed feel while maintaining its original warmth and charm. Step outside and enjoy the best of North Texas living—just minutes from lake access for boating and fishing, and with golf course access practically at your back door. Whether you’re an outdoor enthusiast, a weekend entertainer, or simply looking for a little more breathing room, this home offers a rare blend of location and livability. Homes with this much square footage, direct golf course access, and proximity to Amon Carter Lake don’t come along often—come see why this one stands out.
Contact an agent
Home facts
- Year built:1984
- Listing ID #:20935213
- Added:283 day(s) ago
- Updated:February 23, 2026 at 12:48 PM
Rooms and interior
- Bedrooms:3
- Total bathrooms:2
- Full bathrooms:2
- Living area:2,320 sq. ft.
Heating and cooling
- Cooling:Ceiling Fans, Central Air, Electric
- Heating:Central, Electric, Fireplaces
Structure and exterior
- Roof:Composition
- Year built:1984
- Building area:2,320 sq. ft.
- Lot area:0.29 Acres
Schools
- High school:Bowie
- Elementary school:Bowie
Finances and disclosures
- Price:$289,900
- Price per sq. ft.:$124.96
- Tax amount:$3,261
New listings near 818 Country Club Road
- New
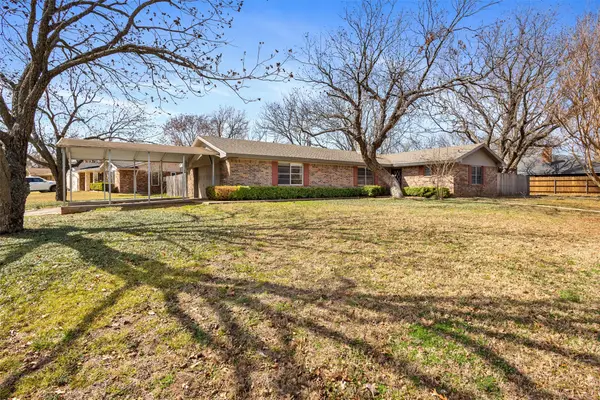 $236,500Active3 beds 2 baths1,581 sq. ft.
$236,500Active3 beds 2 baths1,581 sq. ft.1308 Raborn Street, Bowie, TX 76230
MLS# 21186515Listed by: AGAPE AND ASSOCIATES LLC - New
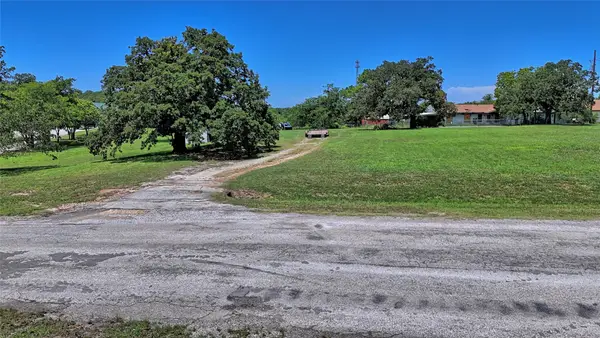 $195,000Active2.58 Acres
$195,000Active2.58 Acres604 S Mill Street, Bowie, TX 76230
MLS# 21185173Listed by: SUE SWINT REALTY - New
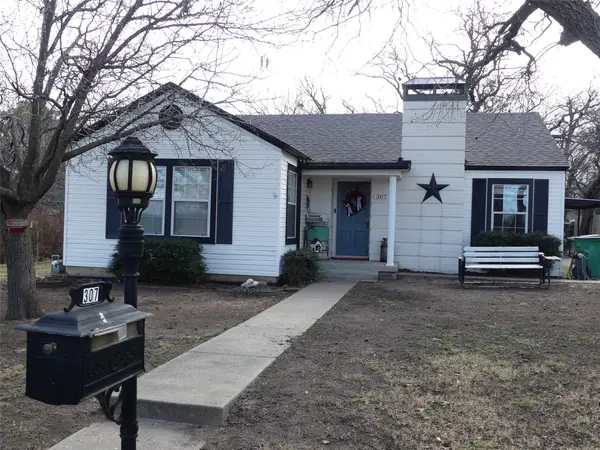 $239,900Active3 beds 2 baths1,760 sq. ft.
$239,900Active3 beds 2 baths1,760 sq. ft.307 Rock Street, Bowie, TX 76230
MLS# 21184279Listed by: PARKER PROPERTIES REAL ESTATE - New
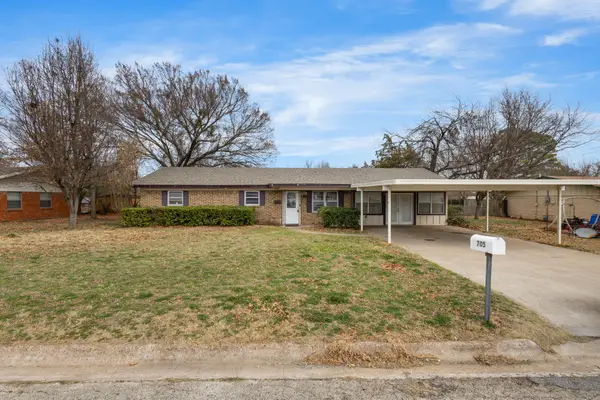 $140,000Active4 beds 2 baths1,708 sq. ft.
$140,000Active4 beds 2 baths1,708 sq. ft.705 Pillar St, Bowie, TX 76230
MLS# 21183193Listed by: AGAPE AND ASSOCIATES LLC - New
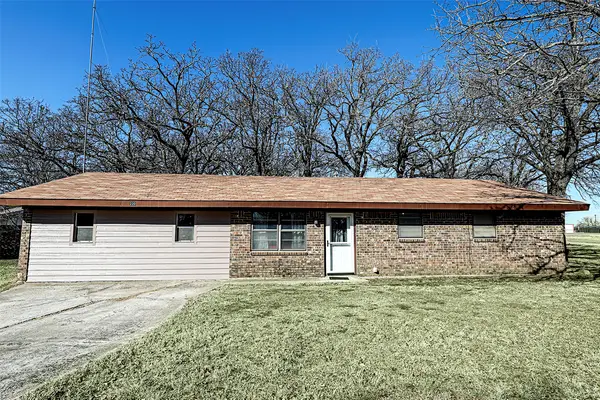 $185,000Active3 beds 2 baths1,652 sq. ft.
$185,000Active3 beds 2 baths1,652 sq. ft.220 Tanglewood Street, Bowie, TX 76230
MLS# 21055157Listed by: PARKER PROPERTIES REAL ESTATE - New
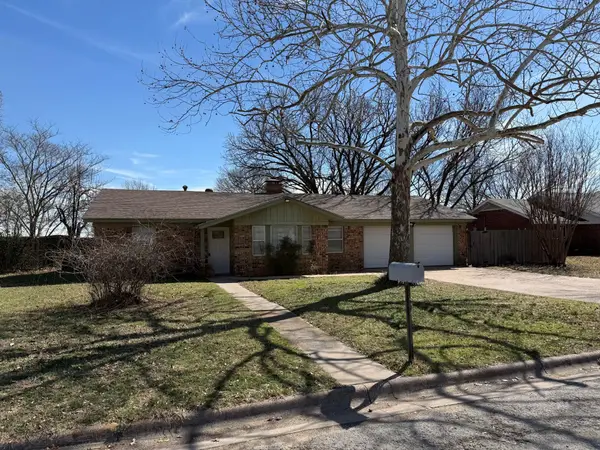 $240,000Active3 beds 2 baths1,626 sq. ft.
$240,000Active3 beds 2 baths1,626 sq. ft.1307 Rock Street, Bowie, TX 76230
MLS# 21160658Listed by: FATHOM REALTY LLC - New
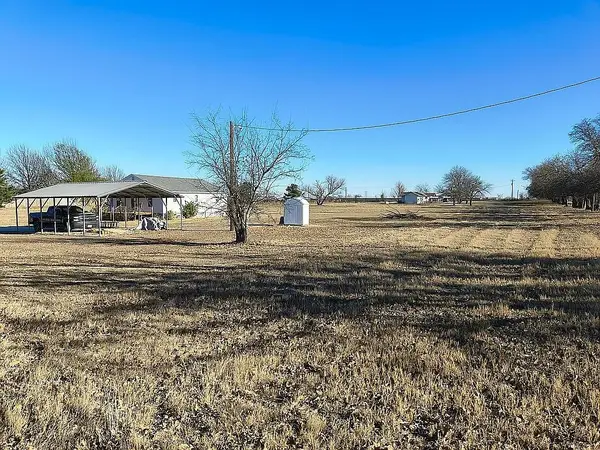 $385,000Active6 beds 3 baths2,000 sq. ft.
$385,000Active6 beds 3 baths2,000 sq. ft.1250 Winn Road, Bowie, TX 76230
MLS# 21182323Listed by: EATON REALTY - New
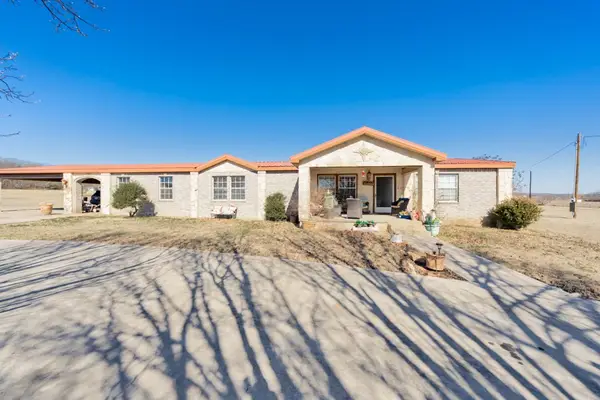 $325,000Active3 beds 2 baths2,160 sq. ft.
$325,000Active3 beds 2 baths2,160 sq. ft.474 Hanging Tree Road, Bowie, TX 76230
MLS# 21181902Listed by: SUE SWINT REALTY - New
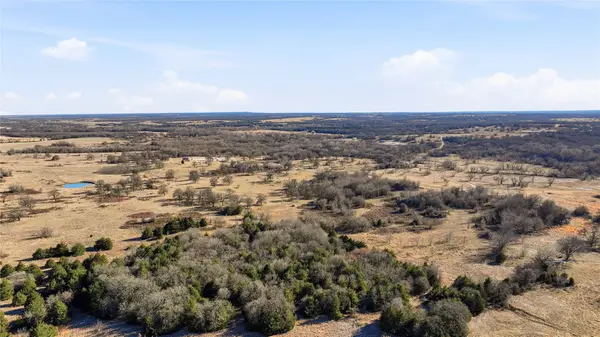 $1,669,700Active283.53 Acres
$1,669,700Active283.53 Acres283 ACRES Dry Valley, Bowie, TX 76230
MLS# 21182020Listed by: PARKER PROPERTIES REAL ESTATE - New
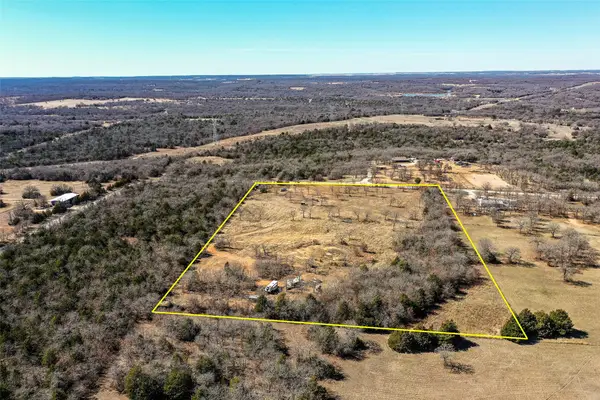 $320,000Active10 Acres
$320,000Active10 Acres594 Carter Lake Drive, Bowie, TX 76230
MLS# 21180870Listed by: 6TH AVE HOMES

