123 Brandywine Trail, Boyd Rhome, TX 76078
Local realty services provided by:Better Homes and Gardens Real Estate Winans
Listed by: clinton shipley817-731-7595
Office: ntex realty, lp
MLS#:21041652
Source:GDAR
Price summary
- Price:$509,900
- Price per sq. ft.:$204.04
- Monthly HOA dues:$66.67
About this home
Ask about our Trade In Trade Up program, we can buy your home! The Verbena floor plan features a modern, open-concept layout and the sought-after features today’s homeowners are searching for. With four bedrooms, three bathrooms, and a flex room, this plan boasts just over 2,400 square feet of functional living space. Upon entering the home off the front porch, you’re welcomed by an inviting foyer. Immediately to the left is a hallway with a bedroom, walk-in closet and full bathroom, as well as a linen closet. Across the foyer is a flex room, perfect for a home office, formal dining room or whatever need your family has for the space. Past the foyer is the family entry, with storage space and mud bench, which leads to the laundry room and two or three car attached garage. Through the entrance, the home opens up to a large family room with a stately fireplace. Adjacent to the family room is a gourmet kitchen, equipped with a walk-in pantry, ample counter space and an oversized island. Finishing off this open-concept living area is a dining space which overlooks the covered back patio. The remainder of this one-story floor plan is just off the living space. A hall leads to two bedrooms with walk-in closets, another linen closet and a shared full bathroom. The back corner of the home offers privacy for the owner’s suite, featuring a massive walk-in closet and bathroom with a dual-sink vanity, standalone soaking tub and glass-enclosed shower.
Contact an agent
Home facts
- Year built:2025
- Listing ID #:21041652
- Added:81 day(s) ago
- Updated:November 15, 2025 at 08:44 AM
Rooms and interior
- Bedrooms:4
- Total bathrooms:3
- Full bathrooms:3
- Living area:2,499 sq. ft.
Heating and cooling
- Cooling:Ceiling Fans, Central Air, Electric, Heat Pump
- Heating:Central, Electric, Fireplaces, Heat Pump
Structure and exterior
- Roof:Composition
- Year built:2025
- Building area:2,499 sq. ft.
- Lot area:0.7 Acres
Schools
- High school:Northwest
- Middle school:Chisholmtr
- Elementary school:Sevenhills
Finances and disclosures
- Price:$509,900
- Price per sq. ft.:$204.04
New listings near 123 Brandywine Trail
- New
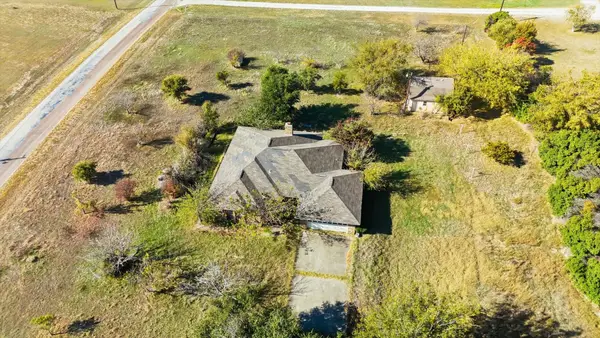 $299,900Active3 beds 2 baths1,869 sq. ft.
$299,900Active3 beds 2 baths1,869 sq. ft.116 County Road 4655 Road, Rhome, TX 76071
MLS# 21111366Listed by: FATHOM REALTY LLC - New
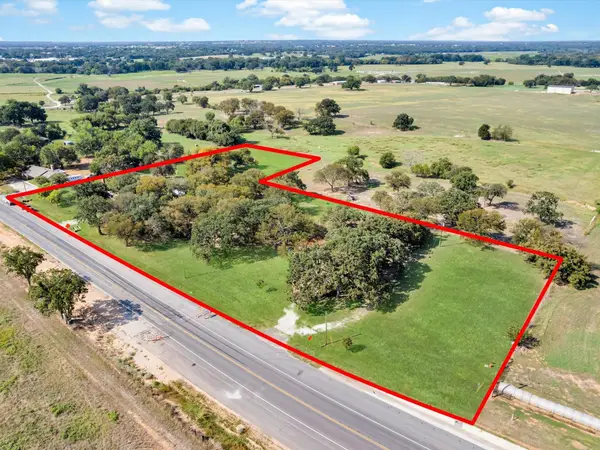 $650,133Active3.98 Acres
$650,133Active3.98 Acres6697 S Fm 730, Azle, TX 76020
MLS# 21112757Listed by: RAILHEAD REALTY, LLC - New
 $335,000Active3 beds 2 baths1,500 sq. ft.
$335,000Active3 beds 2 baths1,500 sq. ft.216 Palo Duro Bend, Rhome, TX 76078
MLS# 21111379Listed by: MONUMENT REALTY - Open Sat, 2 to 4pmNew
 $340,000Active4 beds 3 baths1,864 sq. ft.
$340,000Active4 beds 3 baths1,864 sq. ft.113 Mccrae Lane, Boyd, TX 76023
MLS# 21108887Listed by: KELLER WILLIAMS LEGACY - New
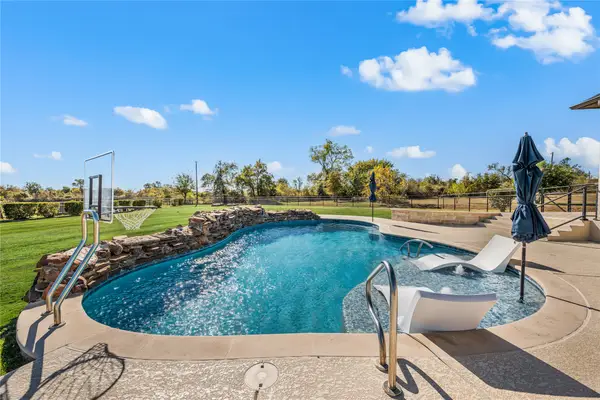 $565,000Active3 beds 2 baths2,316 sq. ft.
$565,000Active3 beds 2 baths2,316 sq. ft.151 Bluff Ridge Court, Paradise, TX 76073
MLS# 21110538Listed by: EXP REALTY - New
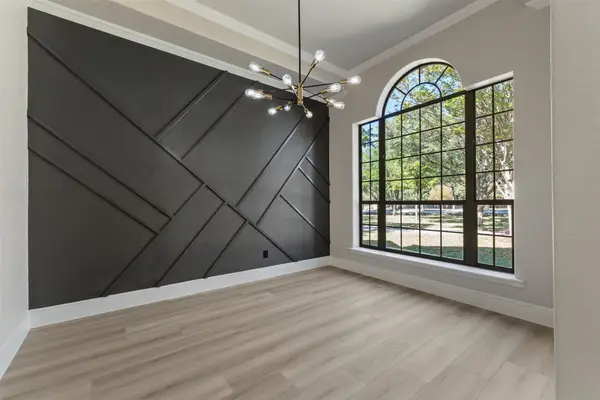 $699,000Active4 beds 2 baths2,487 sq. ft.
$699,000Active4 beds 2 baths2,487 sq. ft.615 W Aurora Vista Trail, Aurora, TX 76078
MLS# 21108191Listed by: FATHOM REALTY, LLC - Open Sun, 12 to 5pmNew
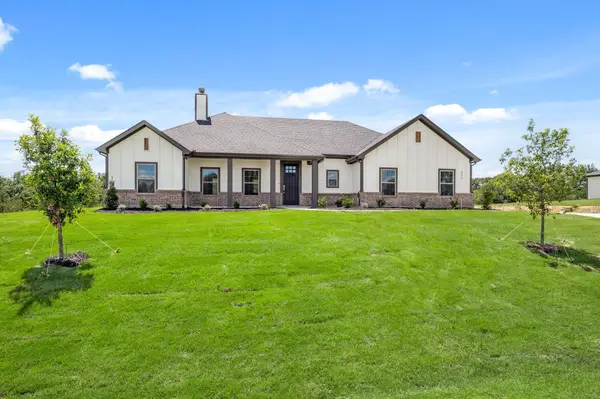 $389,000Active3 beds 2 baths1,856 sq. ft.
$389,000Active3 beds 2 baths1,856 sq. ft.211 Cr-4690, Boyd, TX 76023
MLS# 21109779Listed by: ULTIMA REAL ESTATE - Open Sun, 12 to 5pmNew
 $425,000Active4 beds 2 baths2,029 sq. ft.
$425,000Active4 beds 2 baths2,029 sq. ft.106 Brush Creek Drive, Boyd, TX 76023
MLS# 21109792Listed by: ULTIMA REAL ESTATE - New
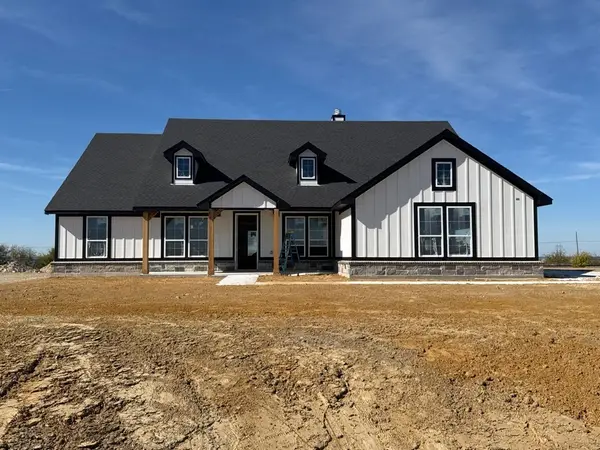 $504,300Active4 beds 2 baths2,229 sq. ft.
$504,300Active4 beds 2 baths2,229 sq. ft.201 Brandywine Trail, New Fairview, TX 76078
MLS# 21109141Listed by: NTEX REALTY, LP - New
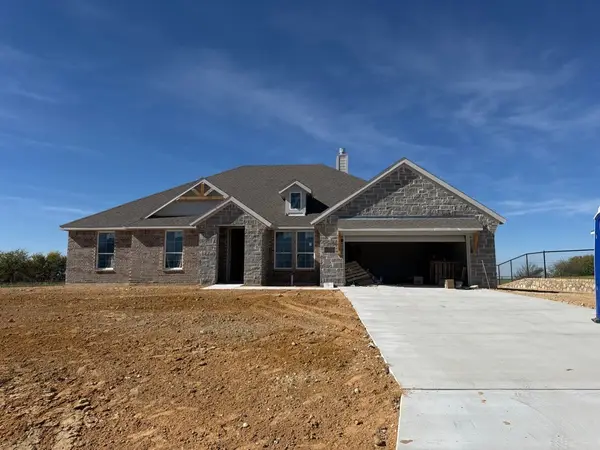 $483,550Active4 beds 2 baths2,229 sq. ft.
$483,550Active4 beds 2 baths2,229 sq. ft.189 Brandywine Trail, New Fairview, TX 76078
MLS# 21109154Listed by: NTEX REALTY, LP
