169 Brandywine Trail, Boyd Rhome, TX 76078
Local realty services provided by:Better Homes and Gardens Real Estate Senter, REALTORS(R)
Listed by: clinton shipley817-731-7595
Office: ntex realty, lp
MLS#:20980317
Source:GDAR
Price summary
- Price:$449,900
- Price per sq. ft.:$222.72
- Monthly HOA dues:$66.67
About this home
Ask us about our Trade In Trade Up program, we can buy your home! Inside, the 2,033-square-foot plan is designed with the busy family in mind. Keep all the main living concentrated in an open floor plan where walls don’t divide you. Whether you’re watching television in the large family room, entertaining in the dining room, or handling the kitchen duties, you can see everyone and everything. The kltchen’s center island functions like a hub. Sit down for a casual meal at the breakfast bar, sort the mail, catch up on the daily happenings, wash the dishes, or start prepping the next meal. Adjacent to the kitchen, you have the functional center of the home: mudroom and laundry. A hall bench and closet provide you with the organization you need to keep the clutter at bay. Your owner's suite is tucked away in the farthest corner of this single-level floor plan. Separated with a vestibule entrance, you have a private retreat. The owner's bath includes both a soaking tub and walk-in shower, plus dual vanities and a private water closet, so it’s very shareable. The other 2 secondary bedrooms of this split floor plan anchor the other side of the home where they share the second full bath. Both bedrooms are identically sized with plenty of space for anyone from a toddler to teen to another adult member of your household. The Cibolo also gives you the freedom of a flex room off the foyer. Convert it to the space you want to meet your needs.
Contact an agent
Home facts
- Year built:2025
- Listing ID #:20980317
- Added:143 day(s) ago
- Updated:November 15, 2025 at 12:42 PM
Rooms and interior
- Bedrooms:3
- Total bathrooms:2
- Full bathrooms:2
- Living area:2,020 sq. ft.
Heating and cooling
- Cooling:Ceiling Fans, Central Air, Electric, Heat Pump
- Heating:Central, Electric, Fireplaces, Heat Pump
Structure and exterior
- Roof:Composition
- Year built:2025
- Building area:2,020 sq. ft.
- Lot area:0.69 Acres
Schools
- High school:Northwest
- Middle school:Chisholmtr
- Elementary school:Sevenhills
Finances and disclosures
- Price:$449,900
- Price per sq. ft.:$222.72
New listings near 169 Brandywine Trail
- New
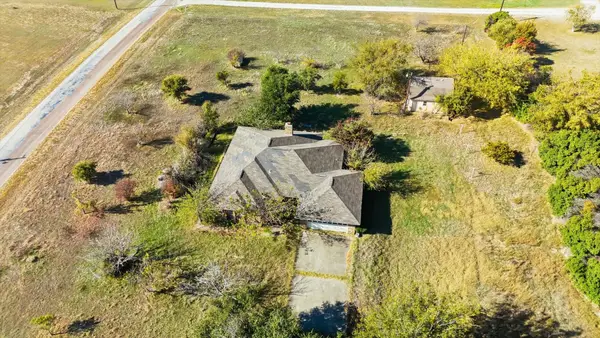 $299,900Active3 beds 2 baths1,869 sq. ft.
$299,900Active3 beds 2 baths1,869 sq. ft.116 County Road 4655 Road, Rhome, TX 76071
MLS# 21111366Listed by: FATHOM REALTY LLC - New
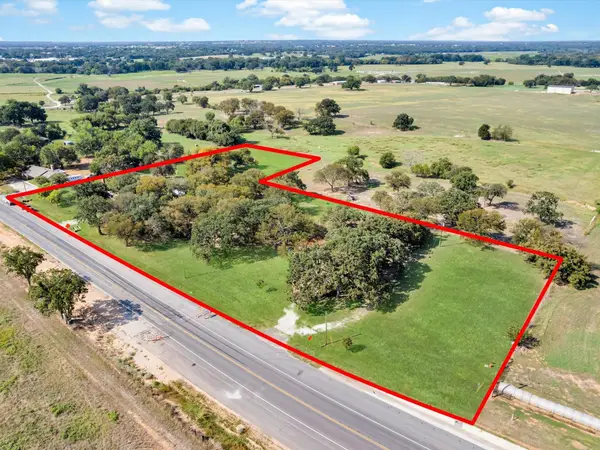 $650,133Active3.98 Acres
$650,133Active3.98 Acres6697 S Fm 730, Azle, TX 76020
MLS# 21112757Listed by: RAILHEAD REALTY, LLC - New
 $335,000Active3 beds 2 baths1,500 sq. ft.
$335,000Active3 beds 2 baths1,500 sq. ft.216 Palo Duro Bend, Rhome, TX 76078
MLS# 21111379Listed by: MONUMENT REALTY - Open Sat, 2 to 4pmNew
 $340,000Active4 beds 3 baths1,864 sq. ft.
$340,000Active4 beds 3 baths1,864 sq. ft.113 Mccrae Lane, Boyd, TX 76023
MLS# 21108887Listed by: KELLER WILLIAMS LEGACY - New
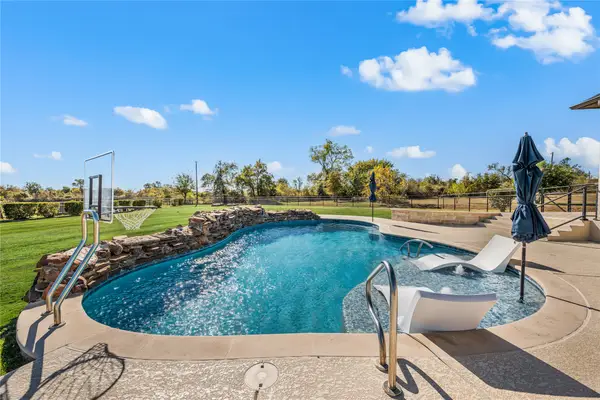 $565,000Active3 beds 2 baths2,316 sq. ft.
$565,000Active3 beds 2 baths2,316 sq. ft.151 Bluff Ridge Court, Paradise, TX 76073
MLS# 21110538Listed by: EXP REALTY - New
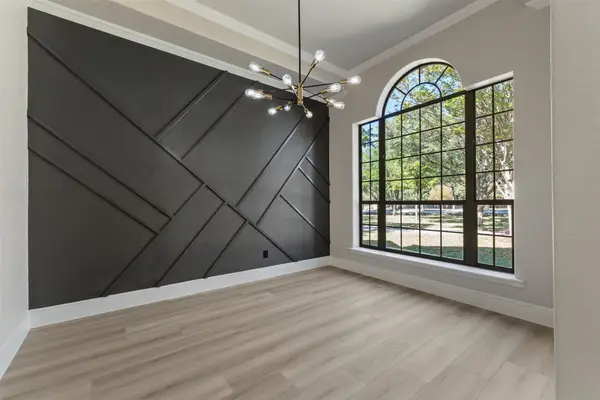 $699,000Active4 beds 2 baths2,487 sq. ft.
$699,000Active4 beds 2 baths2,487 sq. ft.615 W Aurora Vista Trail, Aurora, TX 76078
MLS# 21108191Listed by: FATHOM REALTY, LLC - Open Sun, 12 to 5pmNew
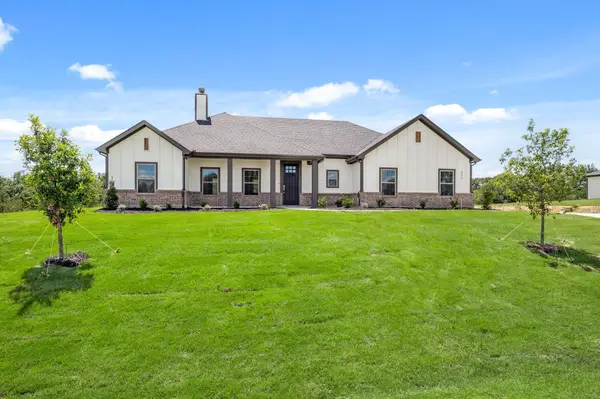 $389,000Active3 beds 2 baths1,856 sq. ft.
$389,000Active3 beds 2 baths1,856 sq. ft.211 Cr-4690, Boyd, TX 76023
MLS# 21109779Listed by: ULTIMA REAL ESTATE - Open Sun, 12 to 5pmNew
 $425,000Active4 beds 2 baths2,029 sq. ft.
$425,000Active4 beds 2 baths2,029 sq. ft.106 Brush Creek Drive, Boyd, TX 76023
MLS# 21109792Listed by: ULTIMA REAL ESTATE - New
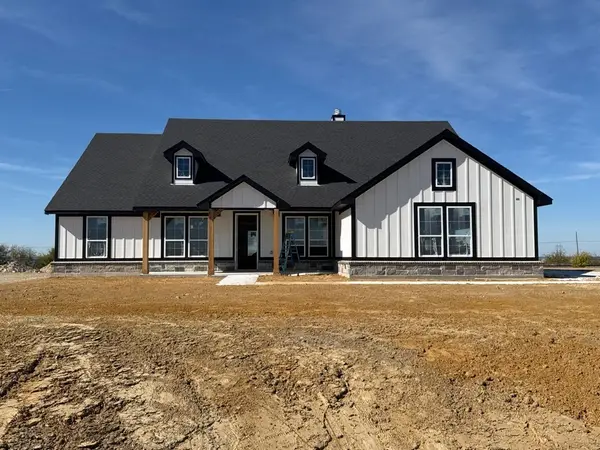 $504,300Active4 beds 2 baths2,229 sq. ft.
$504,300Active4 beds 2 baths2,229 sq. ft.201 Brandywine Trail, New Fairview, TX 76078
MLS# 21109141Listed by: NTEX REALTY, LP - New
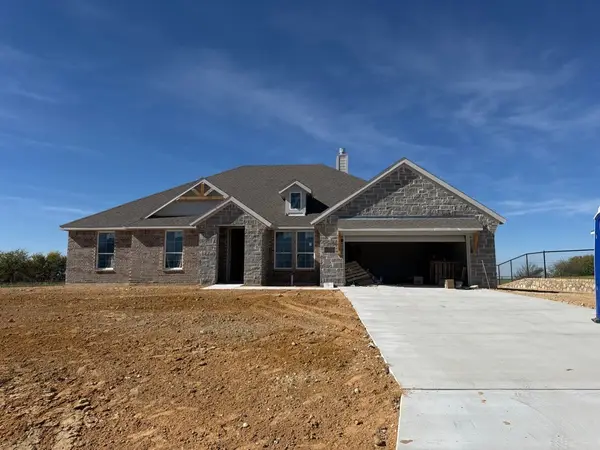 $483,550Active4 beds 2 baths2,229 sq. ft.
$483,550Active4 beds 2 baths2,229 sq. ft.189 Brandywine Trail, New Fairview, TX 76078
MLS# 21109154Listed by: NTEX REALTY, LP
