130 Rj Smith Drive, Boyd, TX 76023
Local realty services provided by:Better Homes and Gardens Real Estate Lindsey Realty
Listed by:matthew brown214-682-9765
Office:coldwell banker apex, realtors
MLS#:20801776
Source:GDAR
Price summary
- Price:$520,000
- Price per sq. ft.:$191.46
About this home
Welcome to this stunning McKinley II floorplan, situated on a beautifully treed 1-acre corner lot in Boyd, TX. This home combines style, comfort, and easy maintenance, featuring LVP flooring throughout the main living areas, plush carpet in the bedrooms, and tile in the bathrooms and utility room.
The primary suite is a true retreat with an en-suite bathroom featuring his and her sinks, a separate shower, and a free-standing tub for a spa-like experience. Upstairs, the versatile bonus room with half bath can serve as a 5th bedroom, game room, gym, or whatever fits your lifestyle.
The spacious, open-concept kitchen is equipped with granite countertops, large kitchen island, stainless steel appliances, separate coffee bar, large walk-in pantry, trash bin pull out and more! The formal study, with elegant French doors, is currently set up as an office but can be easily converted into a 4th bedroom or enclosed to suit your needs.
Step outside to enjoy the large, beautifully treed lot, offering privacy and plenty of space for outdoor activities. The covered patio is ideal for relaxing or entertaining in Texas’ temperate weather.
Located in the charming town of Boyd, TX, this home offers the perfect balance of peaceful living with convenient access to local amenities, schools, and major highways that allows quick access to both the Fort Worth and Alliance areas. The builder also offers personalized incentives, allowing you to customize the home to meet your needs. With homes in this area moving quickly, don’t miss your chance to own this beautiful property. Schedule your showing today!
Contact an agent
Home facts
- Year built:2025
- Listing ID #:20801776
- Added:237 day(s) ago
- Updated:October 03, 2025 at 11:31 AM
Rooms and interior
- Bedrooms:4
- Total bathrooms:3
- Full bathrooms:2
- Half bathrooms:1
- Living area:2,716 sq. ft.
Heating and cooling
- Cooling:Central Air, Electric
- Heating:Central, Electric
Structure and exterior
- Roof:Composition
- Year built:2025
- Building area:2,716 sq. ft.
- Lot area:1.02 Acres
Schools
- High school:Springtown
- Middle school:Springtown
- Elementary school:Reno
Finances and disclosures
- Price:$520,000
- Price per sq. ft.:$191.46
- Tax amount:$97
New listings near 130 Rj Smith Drive
- New
 $309,000Active4 beds 3 baths2,367 sq. ft.
$309,000Active4 beds 3 baths2,367 sq. ft.148 Greengate Drive, Boyd, TX 76023
MLS# 21076400Listed by: REAL BROKER, LLC - Open Sat, 10am to 12pmNew
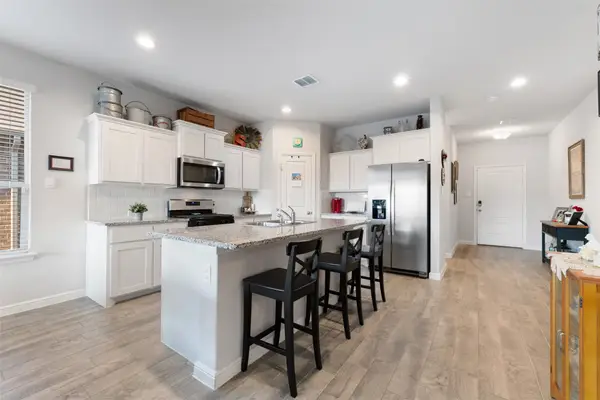 $299,000Active4 beds 2 baths1,733 sq. ft.
$299,000Active4 beds 2 baths1,733 sq. ft.128 Birch Forest Lane, Boyd, TX 76023
MLS# 21075757Listed by: FATHOM REALTY, LLC - New
 $389,900Active3 beds 2 baths1,800 sq. ft.
$389,900Active3 beds 2 baths1,800 sq. ft.155 Quail Lane, Boyd, TX 76023
MLS# 21072364Listed by: ALLIANCE PROPERTIES - Open Sat, 11am to 5pmNew
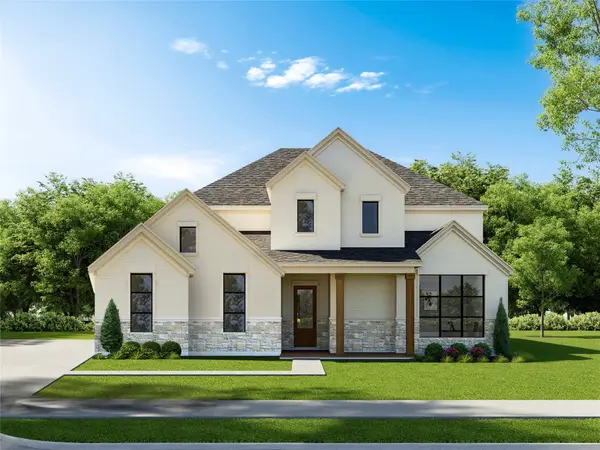 $675,000Active4 beds 3 baths3,379 sq. ft.
$675,000Active4 beds 3 baths3,379 sq. ft.128 Highgate Court, Boyd, TX 76023
MLS# 21074886Listed by: ULTIMA REAL ESTATE - New
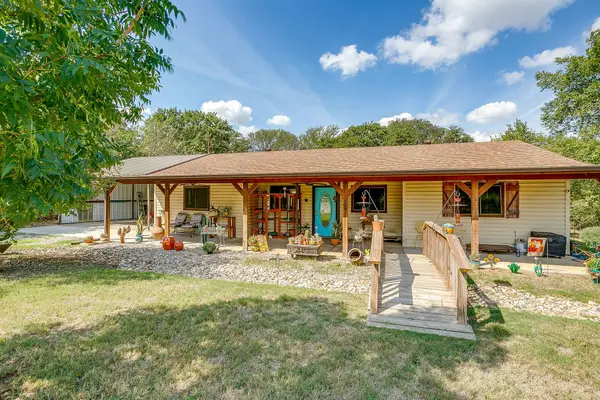 $430,000Active3 beds 2 baths1,750 sq. ft.
$430,000Active3 beds 2 baths1,750 sq. ft.10368 S Fm 730, Boyd, TX 76023
MLS# 21073047Listed by: KELLER WILLIAMS FORT WORTH - New
 $1,200,000Active3 beds 2 baths1,736 sq. ft.
$1,200,000Active3 beds 2 baths1,736 sq. ft.2971 E Highway 114, Boyd, TX 76023
MLS# 21071267Listed by: TOMIE FOX REAL ESTATE GROUP - New
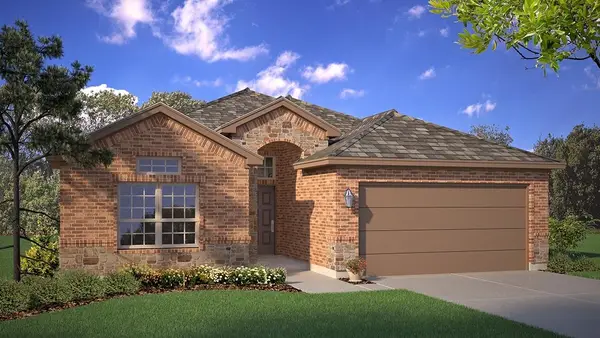 $304,990Active4 beds 2 baths1,733 sq. ft.
$304,990Active4 beds 2 baths1,733 sq. ft.121 Daffodil Lane, Boyd, TX 76023
MLS# 21070399Listed by: CENTURY 21 MIKE BOWMAN, INC. - New
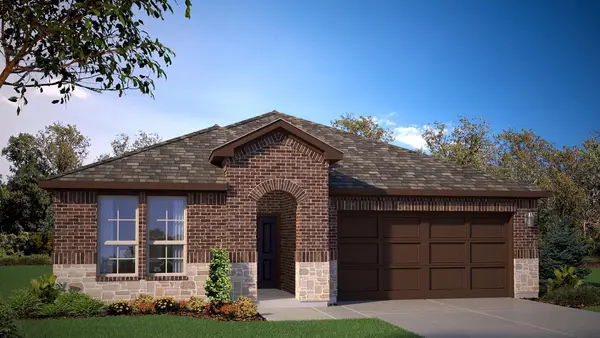 $320,990Active5 beds 3 baths2,093 sq. ft.
$320,990Active5 beds 3 baths2,093 sq. ft.133 Daffodil Lane, Boyd, TX 76023
MLS# 21070436Listed by: CENTURY 21 MIKE BOWMAN, INC. - New
 $259,990Active3 beds 2 baths1,566 sq. ft.
$259,990Active3 beds 2 baths1,566 sq. ft.135 Gerber Lane, Boyd, TX 76023
MLS# 21070116Listed by: CENTURY 21 MIKE BOWMAN, INC. - New
 $262,990Active3 beds 2 baths1,442 sq. ft.
$262,990Active3 beds 2 baths1,442 sq. ft.132 Greenhill Trail, Boyd, TX 76023
MLS# 21070133Listed by: CENTURY 21 MIKE BOWMAN, INC.
