1092 Riverview Ranch, Brazoria, TX 77422
Local realty services provided by:Better Homes and Gardens Real Estate Gary Greene
Listed by: marilyn shockley
Office: century 21 olympian brazoria
MLS#:68183097
Source:HARMLS
Price summary
- Price:$449,000
- Price per sq. ft.:$174.84
- Monthly HOA dues:$6
About this home
Country Living in a neighborhood with a conformity planned community. This one owner home has 4 bedrooms 2.5 bath home & is situated on approx. 2 acres. The exterior is hardy board with rock accents. The open concept has views from all the windows facing the backyard. This home is perfect for large gatherings inside and out. The split floor plan with one side is the primary bedroom, a 4th bedroom/study, half bath, & utility room. The other side has 2 bedrooms and a full bath. The Kitchen cabinets wrap around with 2 Breakfast Bars for conversation with the cook and opens to the large dining area. Beautifully landscaped yard. You will enjoy the peaceful sound of the fountain in the pond & nature while sitting under the covered patio. Built on a higher elevation to keep from flooding in the home. Take a drive and explore Riverview Ranch and all it has to offer. Residents have access to a private boat ramp to the San Bernard River.
Contact an agent
Home facts
- Year built:1999
- Listing ID #:68183097
- Updated:November 25, 2025 at 12:29 PM
Rooms and interior
- Bedrooms:3
- Total bathrooms:3
- Full bathrooms:2
- Half bathrooms:1
- Living area:2,568 sq. ft.
Heating and cooling
- Cooling:Central Air, Electric
- Heating:Central, Electric
Structure and exterior
- Roof:Composition
- Year built:1999
- Building area:2,568 sq. ft.
- Lot area:2.03 Acres
Schools
- High school:SWEENY HIGH SCHOOL
- Middle school:SWEENY JUNIOR HIGH SCHOOL
- Elementary school:SWEENY ELEMENTARY SCHOOL
Utilities
- Sewer:Aerobic Septic
Finances and disclosures
- Price:$449,000
- Price per sq. ft.:$174.84
- Tax amount:$5,273 (2022)
New listings near 1092 Riverview Ranch
- New
 $65,000Active2 Acres
$65,000Active2 Acres2 Cr 700, Brazoria, TX 77422
MLS# 87215369Listed by: BIRDSONG REAL ESTATE - New
 $175,000Active5 Acres
$175,000Active5 Acres0 County Road 316, Brazoria, TX 77422
MLS# 43485299Listed by: BIRDSONG REAL ESTATE - New
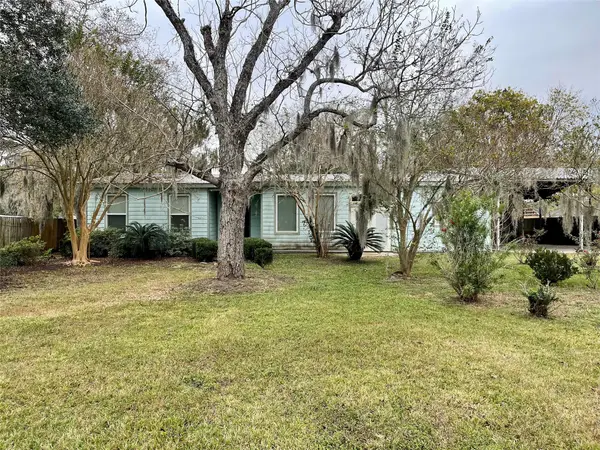 $130,000Active3 beds 2 baths1,800 sq. ft.
$130,000Active3 beds 2 baths1,800 sq. ft.2327 County Road 348, Brazoria, TX 77422
MLS# 916985Listed by: SANDORAY REAL ESTATE, LLC - New
 $325,000Active3 beds 2 baths1,232 sq. ft.
$325,000Active3 beds 2 baths1,232 sq. ft.5582 County Road 469, Brazoria, TX 77422
MLS# 58686288Listed by: CENTURY 21 OLYMPIAN BRAZORIA - New
 $172,500Active-- beds -- baths
$172,500Active-- beds -- baths3527 County Road 353, Brazoria, TX 77422
MLS# 96835643Listed by: MEGA REALTY - New
 $110,000Active2 beds 1 baths924 sq. ft.
$110,000Active2 beds 1 baths924 sq. ft.4341 County Road 842, Brazoria, TX 77422
MLS# 1924117Listed by: JOSEPH WALTER REALTY, LLC - New
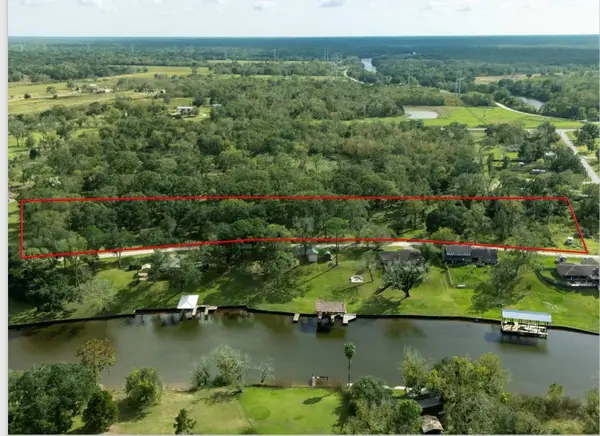 $210,000Active9.25 Acres
$210,000Active9.25 Acres69979 County Road 911, Brazoria, TX 77422
MLS# 4970986Listed by: CENTURY 21 REALTY PARTNERS 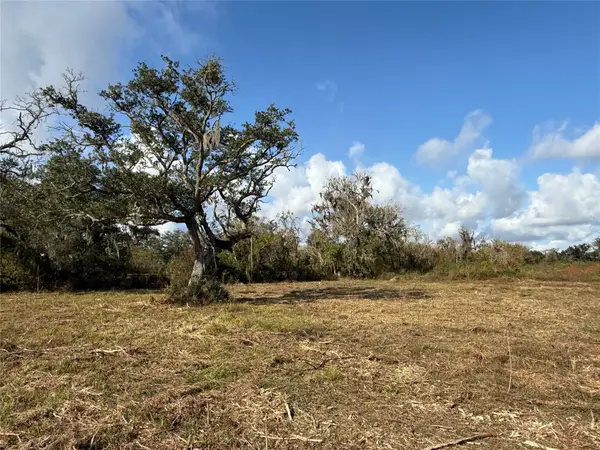 $65,000Pending2 Acres
$65,000Pending2 Acres1 Cr 700, Brazoria, TX 77422
MLS# 83802282Listed by: BIRDSONG REAL ESTATE- New
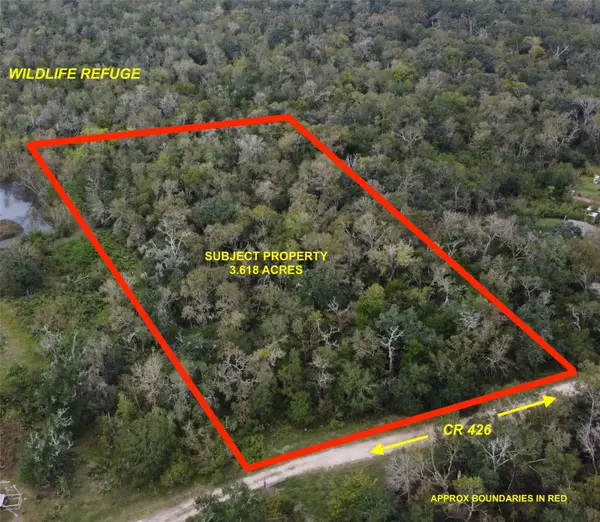 $70,000Active3.62 Acres
$70,000Active3.62 Acres0 County Road 426, Brazoria, TX 77422
MLS# 91392966Listed by: BIRDSONG REAL ESTATE - New
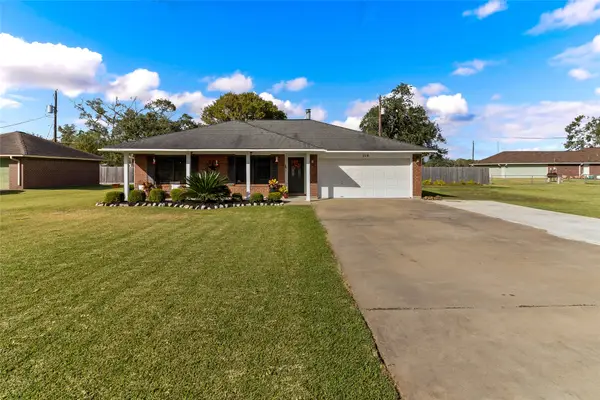 $285,000Active3 beds 2 baths1,385 sq. ft.
$285,000Active3 beds 2 baths1,385 sq. ft.219 Red Oak Circle Circle, Brazoria, TX 77422
MLS# 24569119Listed by: COLDWELL BANKER ULTIMATE
