1709 County Road 441d, Brazoria, TX 77422
Local realty services provided by:Better Homes and Gardens Real Estate Gary Greene
1709 County Road 441d,Brazoria, TX 77422
$425,000
- 3 Beds
- 2 Baths
- 1,996 sq. ft.
- Single family
- Active
Listed by: andrea martin
Office: century 21 olympian brazoria
MLS#:10816015
Source:HARMLS
Price summary
- Price:$425,000
- Price per sq. ft.:$212.93
About this home
This oversized, one-acre, San Bernard River retreat offers the ultimate waterfront lifestyle. Designed for both relaxation and recreation, this property boasts a boat lift with docks, an oversized driveway with ample parking, and a screened porch on the ground level—perfect for enjoying river views year-round.
Downstairs, you’ll find a hobby shop and a convenient half bath, while the elevated main living area provides stunning water views from the expansive covered porch. Inside, the open-concept layout includes a spacious kitchen with Corian countertops, a large island, and a dedicated dining area. A huge walk-in pantry ensures plenty of storage.
The split floor plan offers privacy, with an oversized primary suite featuring a large walk-in closet and a spacious ensuite bathroom. The recently replaced roof offers peace of mind. Situated near the end of the river, this home is a short boat ride to the Intracoastal Waterway—a dream for fishing enthusiasts and boating lovers.
Contact an agent
Home facts
- Year built:2004
- Listing ID #:10816015
- Updated:January 09, 2026 at 12:59 PM
Rooms and interior
- Bedrooms:3
- Total bathrooms:2
- Full bathrooms:2
- Living area:1,996 sq. ft.
Heating and cooling
- Cooling:Central Air, Electric
- Heating:Central, Electric
Structure and exterior
- Roof:Composition
- Year built:2004
- Building area:1,996 sq. ft.
- Lot area:1 Acres
Schools
- High school:SWEENY HIGH SCHOOL
- Middle school:SWEENY JUNIOR HIGH SCHOOL
- Elementary school:SWEENY ELEMENTARY SCHOOL
Utilities
- Sewer:Aerobic Septic
Finances and disclosures
- Price:$425,000
- Price per sq. ft.:$212.93
- Tax amount:$6,805 (2024)
New listings near 1709 County Road 441d
- New
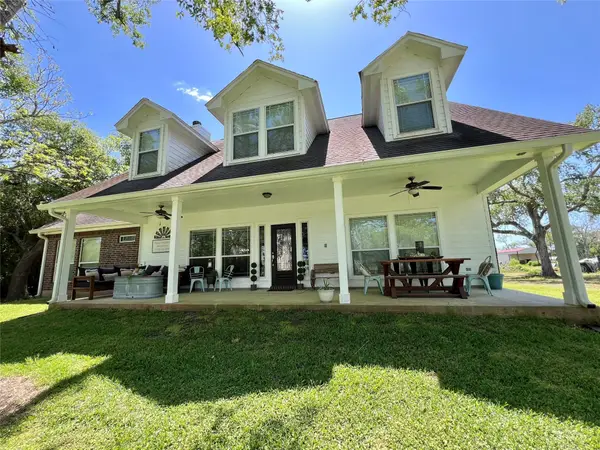 $799,900Active4 beds 2 baths2,681 sq. ft.
$799,900Active4 beds 2 baths2,681 sq. ft.4916 County Road 819, Brazoria, TX 77422
MLS# 17629399Listed by: CLARK REALTY - New
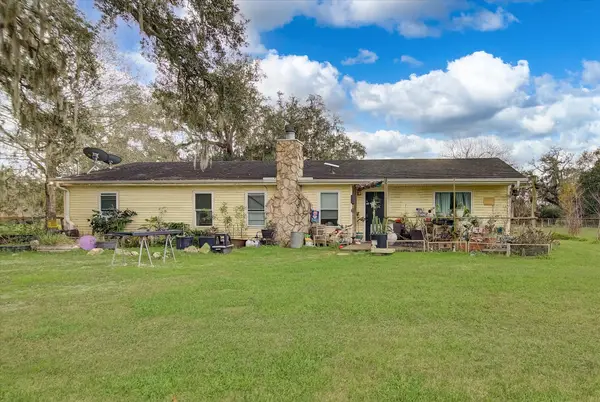 $250,000Active3 beds 2 baths1,520 sq. ft.
$250,000Active3 beds 2 baths1,520 sq. ft.17620 County Road 945, Brazoria, TX 77422
MLS# 53295273Listed by: AMERICAN REALTY - New
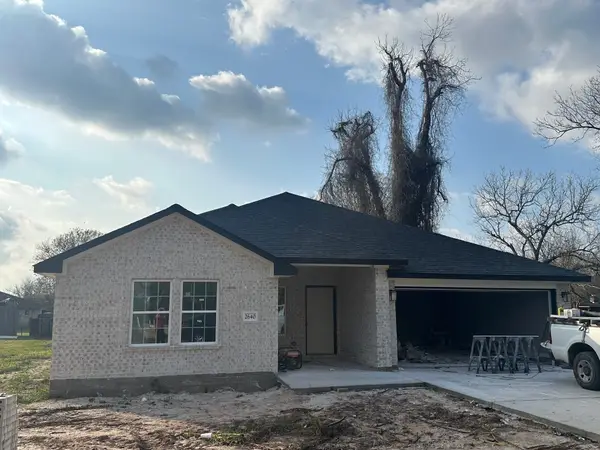 $285,000Active3 beds 2 baths1,621 sq. ft.
$285,000Active3 beds 2 baths1,621 sq. ft.2640 County Road 769c, Brazoria, TX 77422
MLS# 36422494Listed by: BIRDSONG REAL ESTATE - New
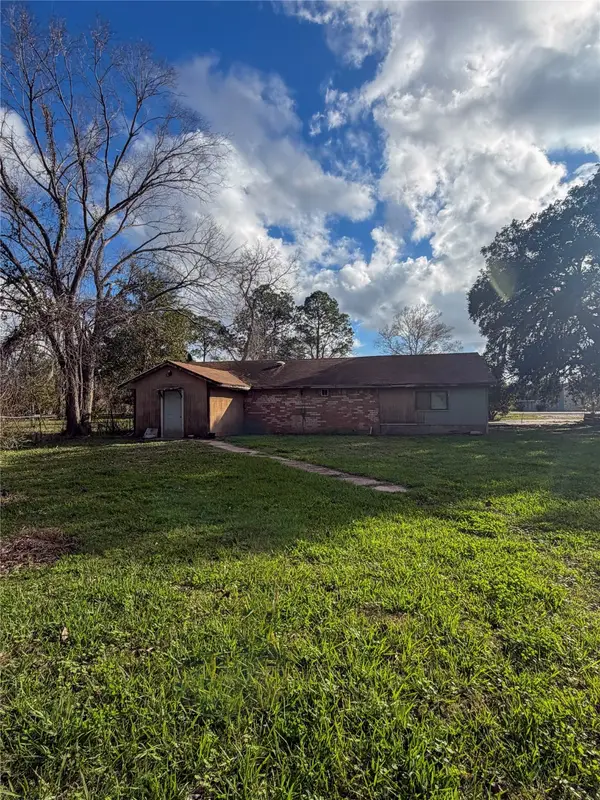 $110,000Active4 beds 1 baths2,024 sq. ft.
$110,000Active4 beds 1 baths2,024 sq. ft.4874 County Road 353, Brazoria, TX 77422
MLS# 8812016Listed by: JOSEPH WALTER REALTY, LLC - New
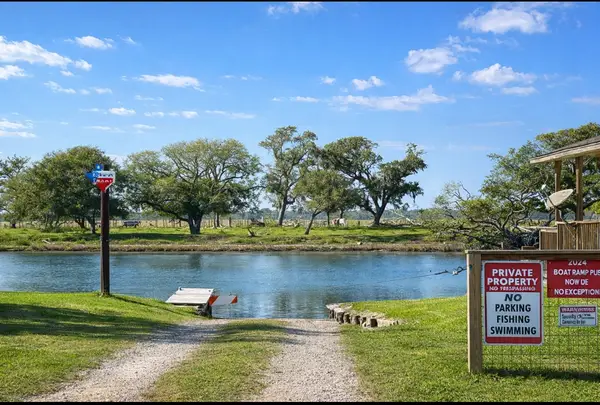 $115,000Active0.78 Acres
$115,000Active0.78 Acres4906 County Road 469, Brazoria, TX 77422
MLS# 76111259Listed by: COLDWELL BANKER ULTIMATE - Open Sat, 9:30 to 11amNew
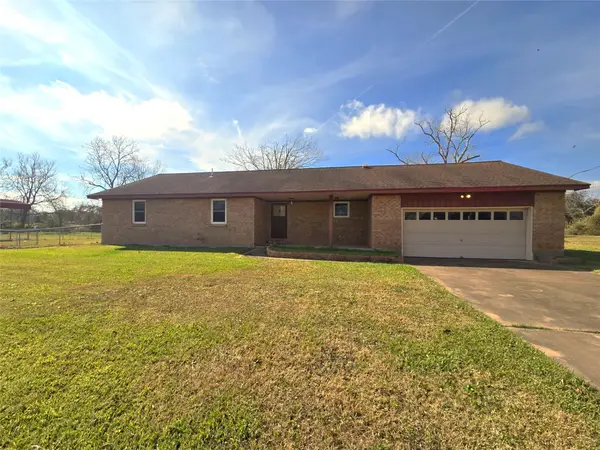 $270,000Active3 beds 2 baths1,576 sq. ft.
$270,000Active3 beds 2 baths1,576 sq. ft.128 County Road 655, Brazoria, TX 77422
MLS# 82800348Listed by: LEVITATE REAL ESTATE - New
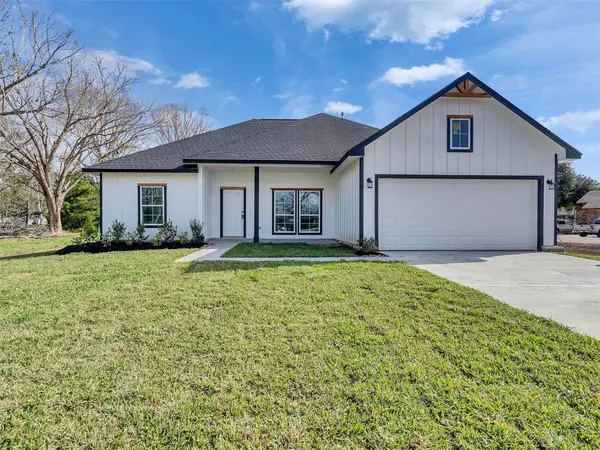 $279,900Active3 beds 2 baths1,600 sq. ft.
$279,900Active3 beds 2 baths1,600 sq. ft.302 Gaines Street, Brazoria, TX 77422
MLS# 83884583Listed by: CLARK REALTY 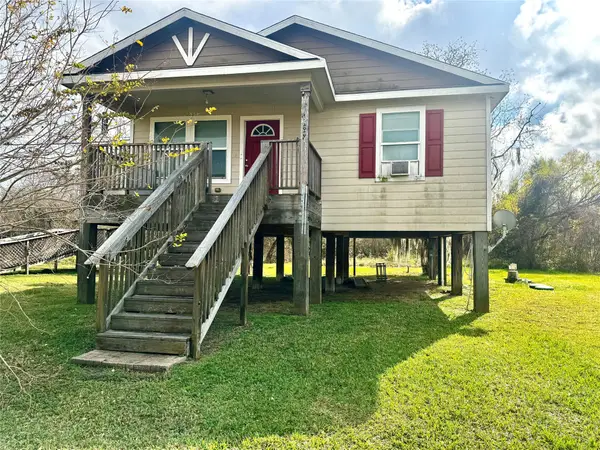 $140,000Active2 beds 1 baths840 sq. ft.
$140,000Active2 beds 1 baths840 sq. ft.2881 County Road 520, Brazoria, TX 77422
MLS# 94553458Listed by: AEA REALTY, LLC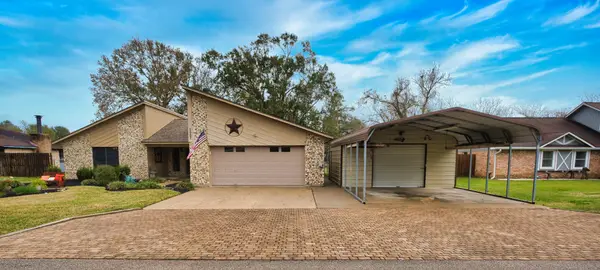 $249,900Pending3 beds 2 baths1,575 sq. ft.
$249,900Pending3 beds 2 baths1,575 sq. ft.2587 County Road 769b, Brazoria, TX 77422
MLS# 93840173Listed by: CENTURY 21 OLYMPIAN BRAZORIA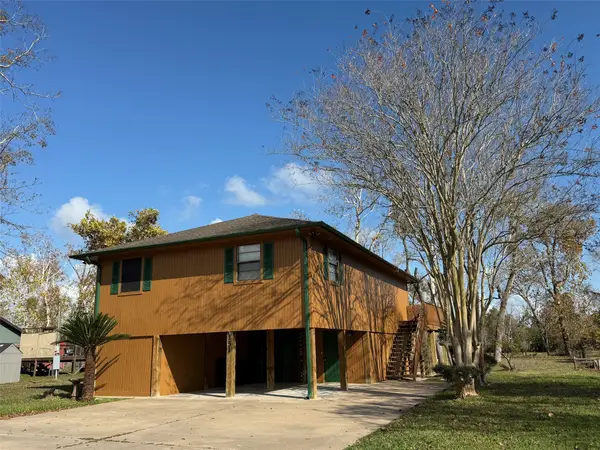 $259,000Active3 beds 2 baths1,288 sq. ft.
$259,000Active3 beds 2 baths1,288 sq. ft.151 County Road 655, Brazoria, TX 77422
MLS# 84974562Listed by: BIRDSONG REAL ESTATE
