220 County Road 461a, Brazoria, TX 77422
Local realty services provided by:Better Homes and Gardens Real Estate Hometown
220 County Road 461a,Brazoria, TX 77422
$895,995
- 4 Beds
- 3 Baths
- 2,702 sq. ft.
- Single family
- Active
Listed by: dea provenzano
Office: provenzano properties
MLS#:4954296
Source:HARMLS
Price summary
- Price:$895,995
- Price per sq. ft.:$331.6
About this home
Don't miss the opportunity to own this alluring, picturesque home on the San Bernard River. The beautiful kitchen has plenty of custom cabinets, 2 sinks, and an expansive stone breakfast bar with granite countertops. It opens into the spacious family room which includes a fireplace and wet bar. There are windows across the back that allow for a spectacular view of the river. The fourth bedroom can also be used as an office/study. Walk out onto an expansive screened back porch with outdoor kitchen. As you walk outside, you can make your way to the covered upper deck on the boat dock which a has large entertaining area over the river. Be sure to notice the stunning stone retaining wall that surrounds the home. you can then take the lovely stone path down to the covered lower deck where you can park the boat and fish off the pier. There is a circular driveway, with a tremendous amount of concrete parking space. There is a very nice, screened breezeway from garage to the house.
Contact an agent
Home facts
- Year built:2001
- Listing ID #:4954296
- Updated:January 09, 2026 at 12:57 PM
Rooms and interior
- Bedrooms:4
- Total bathrooms:3
- Full bathrooms:3
- Living area:2,702 sq. ft.
Heating and cooling
- Cooling:Central Air, Electric
- Heating:Central, Electric
Structure and exterior
- Year built:2001
- Building area:2,702 sq. ft.
- Lot area:0.57 Acres
Schools
- High school:SWEENY HIGH SCHOOL
- Middle school:SWEENY JUNIOR HIGH SCHOOL
- Elementary school:SWEENY ELEMENTARY SCHOOL
Utilities
- Water:Well
- Sewer:Septic Tank
Finances and disclosures
- Price:$895,995
- Price per sq. ft.:$331.6
- Tax amount:$10,311 (2024)
New listings near 220 County Road 461a
- New
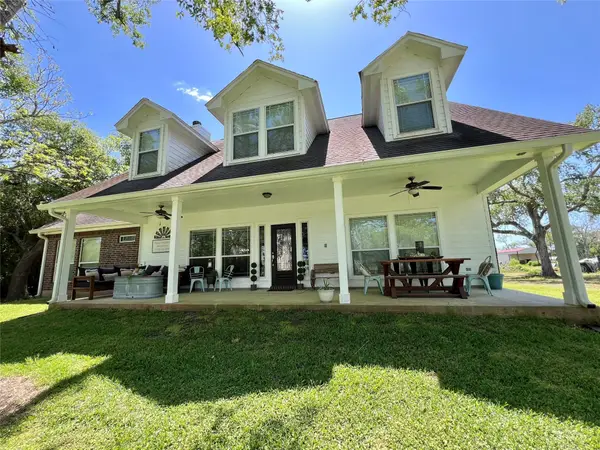 $799,900Active4 beds 2 baths2,681 sq. ft.
$799,900Active4 beds 2 baths2,681 sq. ft.4916 County Road 819, Brazoria, TX 77422
MLS# 17629399Listed by: CLARK REALTY - New
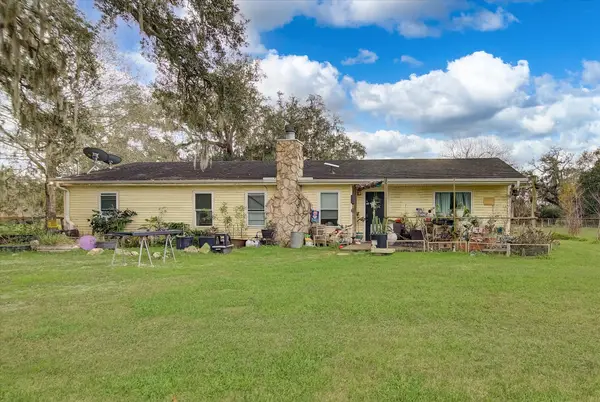 $250,000Active3 beds 2 baths1,520 sq. ft.
$250,000Active3 beds 2 baths1,520 sq. ft.17620 County Road 945, Brazoria, TX 77422
MLS# 53295273Listed by: AMERICAN REALTY - New
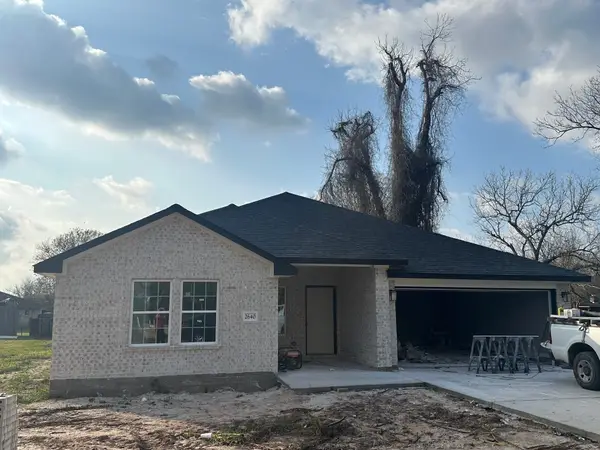 $285,000Active3 beds 2 baths1,621 sq. ft.
$285,000Active3 beds 2 baths1,621 sq. ft.2640 County Road 769c, Brazoria, TX 77422
MLS# 36422494Listed by: BIRDSONG REAL ESTATE - New
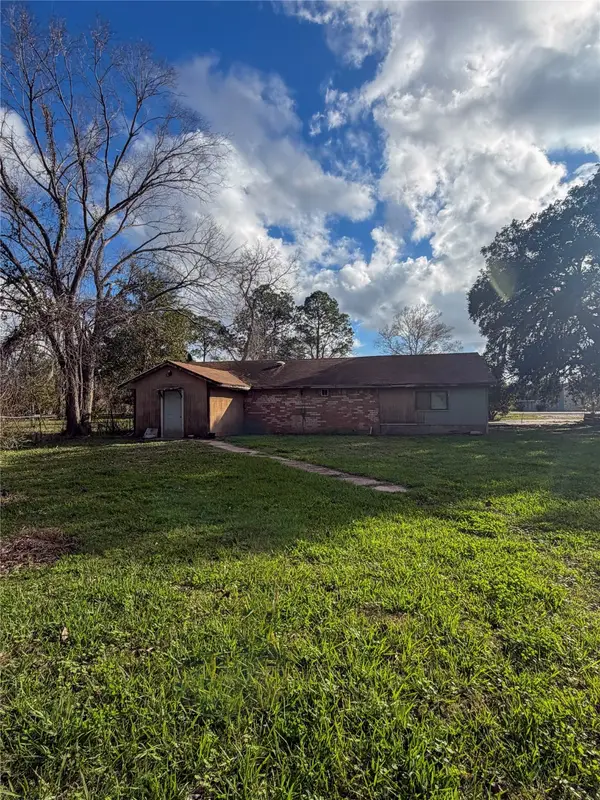 $110,000Active4 beds 1 baths2,024 sq. ft.
$110,000Active4 beds 1 baths2,024 sq. ft.4874 County Road 353, Brazoria, TX 77422
MLS# 8812016Listed by: JOSEPH WALTER REALTY, LLC - New
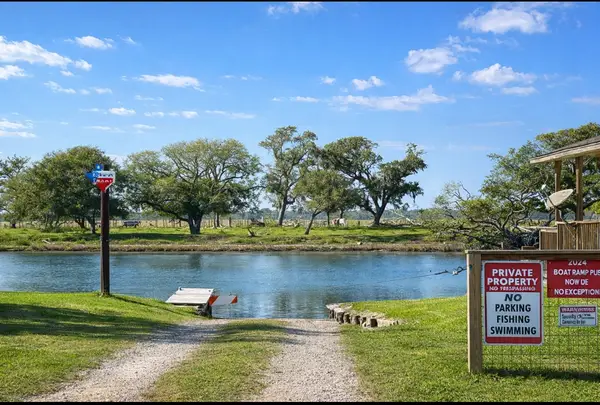 $115,000Active0.78 Acres
$115,000Active0.78 Acres4906 County Road 469, Brazoria, TX 77422
MLS# 76111259Listed by: COLDWELL BANKER ULTIMATE - Open Sat, 9:30 to 11amNew
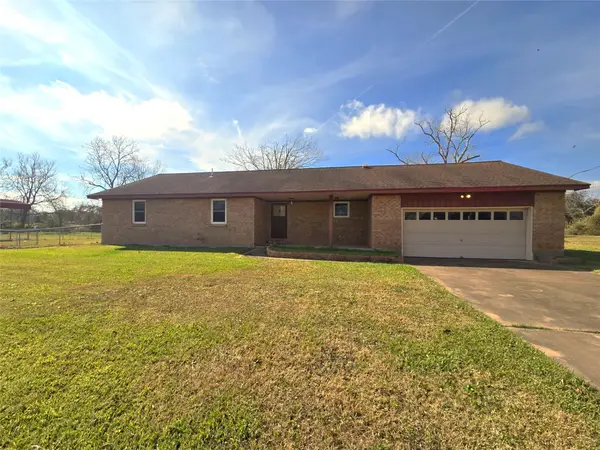 $270,000Active3 beds 2 baths1,576 sq. ft.
$270,000Active3 beds 2 baths1,576 sq. ft.128 County Road 655, Brazoria, TX 77422
MLS# 82800348Listed by: LEVITATE REAL ESTATE - New
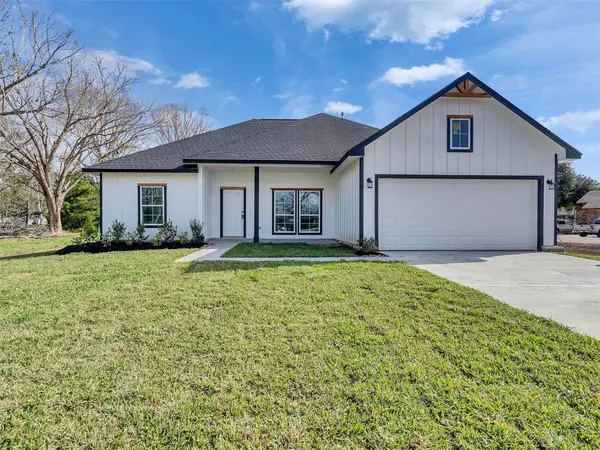 $279,900Active3 beds 2 baths1,600 sq. ft.
$279,900Active3 beds 2 baths1,600 sq. ft.302 Gaines Street, Brazoria, TX 77422
MLS# 83884583Listed by: CLARK REALTY 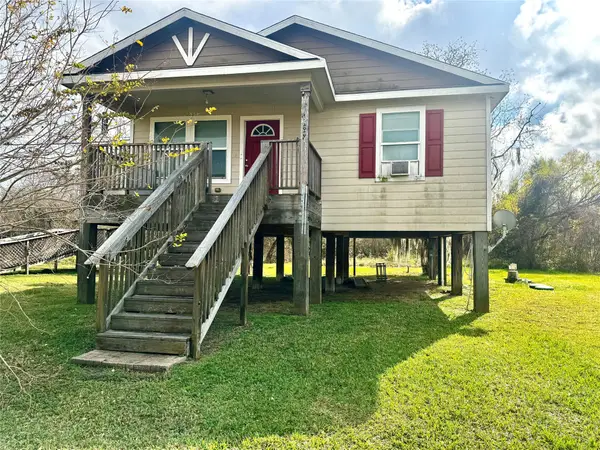 $140,000Active2 beds 1 baths840 sq. ft.
$140,000Active2 beds 1 baths840 sq. ft.2881 County Road 520, Brazoria, TX 77422
MLS# 94553458Listed by: AEA REALTY, LLC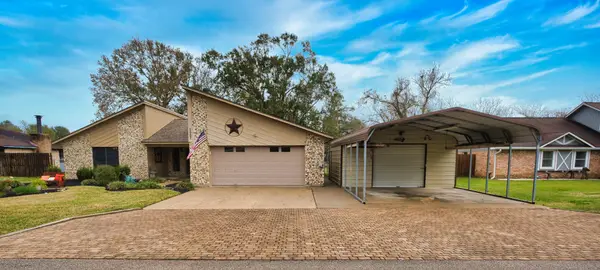 $249,900Pending3 beds 2 baths1,575 sq. ft.
$249,900Pending3 beds 2 baths1,575 sq. ft.2587 County Road 769b, Brazoria, TX 77422
MLS# 93840173Listed by: CENTURY 21 OLYMPIAN BRAZORIA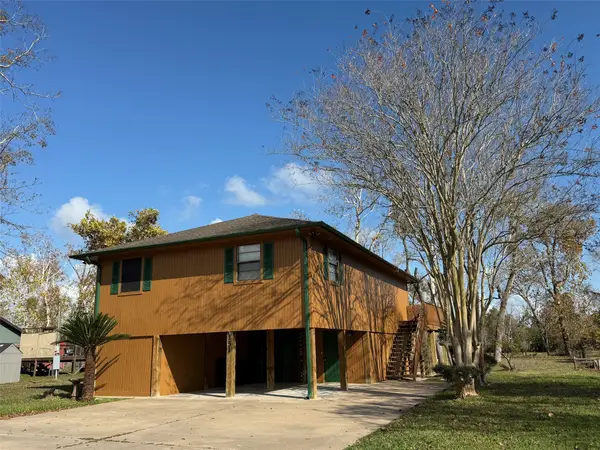 $259,000Active3 beds 2 baths1,288 sq. ft.
$259,000Active3 beds 2 baths1,288 sq. ft.151 County Road 655, Brazoria, TX 77422
MLS# 84974562Listed by: BIRDSONG REAL ESTATE
