4587 Rio Drive, Brazoria, TX 77422
Local realty services provided by:Better Homes and Gardens Real Estate Gary Greene
4587 Rio Drive,Brazoria, TX 77422
$340,000
- 3 Beds
- 2 Baths
- 1,732 sq. ft.
- Single family
- Active
Listed by:amanda martin
Office:am real estate group, llc.
MLS#:473099
Source:HARMLS
Price summary
- Price:$340,000
- Price per sq. ft.:$196.3
- Monthly HOA dues:$7.08
About this home
Nestled in the heart of Brazoria County, discover the charm of this adorable 3-bedroom home, a riverside retreat graced by the tranquil beauty of the San Bernard River. Boasting a fireplace, deck, and expansive screened porch facing the riverfront, this residence invites you to embrace the ultimate blend of comfort and scenic serenity. Discover the charm of this adorable 3-bedroom home, a riverside retreat graced by the tranquil beauty of the San Bernard River. Boasting a fireplace, deck, and expansive covered/screened porch facing the riverfront, this residence invites you to embrace the ultimate blend of comfort and scenic serenity. A dedicated boathouse awaits, offering convenient access to water adventures right from your doorstep. Immerse yourself in the tranquility of riverside living.
Contact an agent
Home facts
- Year built:1978
- Listing ID #:473099
- Updated:September 25, 2025 at 11:40 AM
Rooms and interior
- Bedrooms:3
- Total bathrooms:2
- Full bathrooms:2
- Living area:1,732 sq. ft.
Heating and cooling
- Cooling:Central Air, Electric
Structure and exterior
- Roof:Composition
- Year built:1978
- Building area:1,732 sq. ft.
- Lot area:0.31 Acres
Schools
- High school:SWEENY HIGH SCHOOL
- Middle school:SWEENY JUNIOR HIGH SCHOOL
- Elementary school:SWEENY ELEMENTARY SCHOOL
Utilities
- Water:Well
- Sewer:Septic Tank
Finances and disclosures
- Price:$340,000
- Price per sq. ft.:$196.3
- Tax amount:$2,962 (2023)
New listings near 4587 Rio Drive
- New
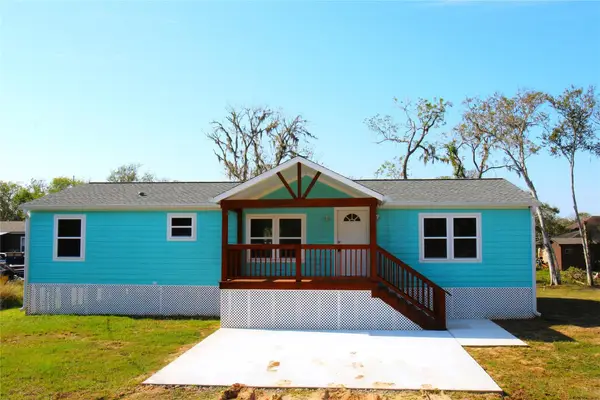 $199,900Active3 beds 2 baths1,560 sq. ft.
$199,900Active3 beds 2 baths1,560 sq. ft.20406 Cr 510u Road, Brazoria, TX 77422
MLS# 83085313Listed by: AMERICAN REALTY 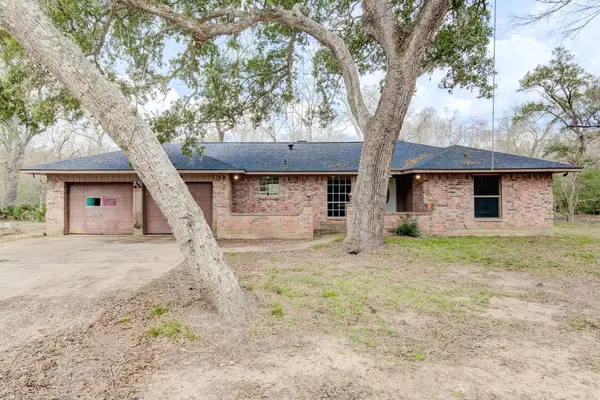 $400,000Active4 beds 3 baths2,400 sq. ft.
$400,000Active4 beds 3 baths2,400 sq. ft.2040 N Highway 36, Brazoria, TX 77422
MLS# 82944428Listed by: KELLER WILLIAMS PLATINUM- New
 $44,000Active2.08 Acres
$44,000Active2.08 Acres0 Cr-353, Brazoria, TX 77422
MLS# 36798187Listed by: IDG REALTY - New
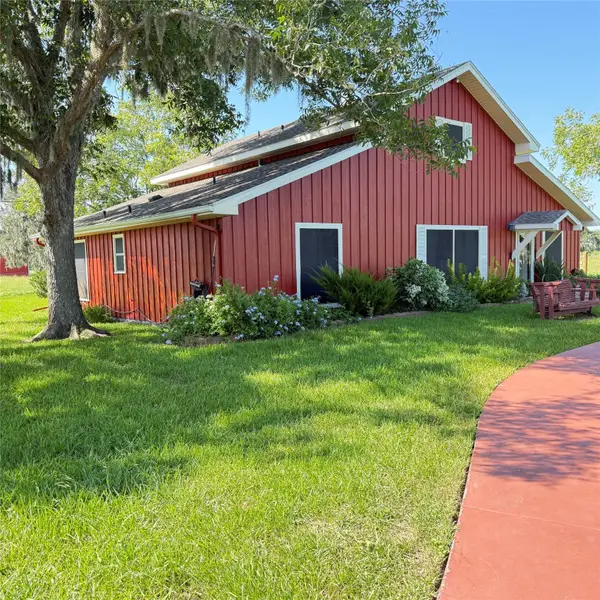 $585,000Active5 beds 2 baths2,006 sq. ft.
$585,000Active5 beds 2 baths2,006 sq. ft.8960 County Road 505, Brazoria, TX 77422
MLS# 86967130Listed by: PROVENZANO PROPERTIES - New
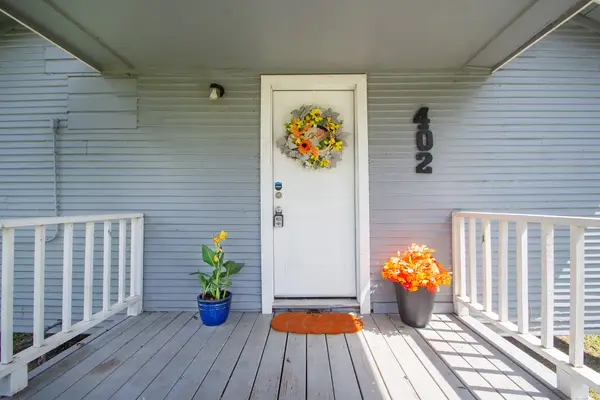 $169,000Active2 beds 1 baths918 sq. ft.
$169,000Active2 beds 1 baths918 sq. ft.402 W Camp Street, Brazoria, TX 77422
MLS# 70257256Listed by: MEGA REALTY - New
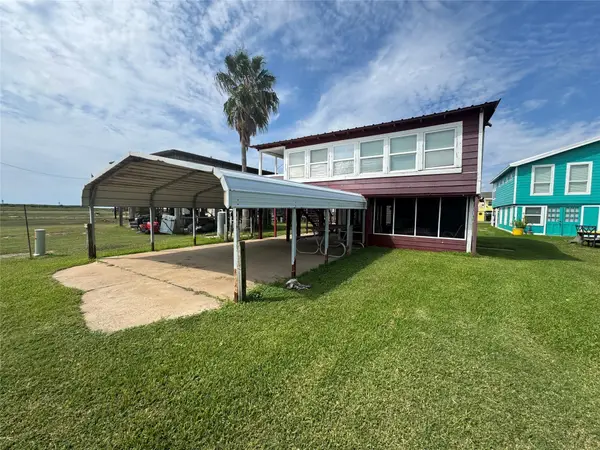 $99,000Active1 beds 2 baths552 sq. ft.
$99,000Active1 beds 2 baths552 sq. ft.441 Cr-441f, Brazoria, TX 77422
MLS# 17254635Listed by: KELLER WILLIAMS REALTY SOUTHWEST - New
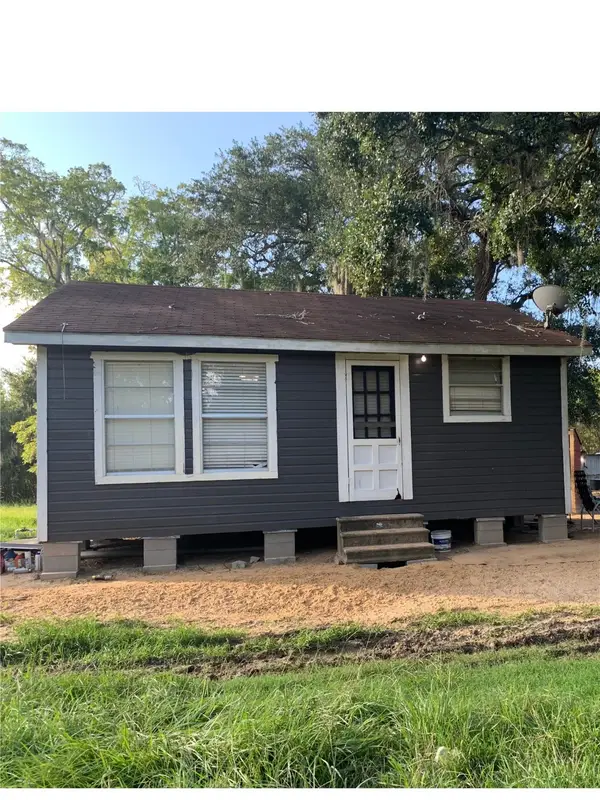 $149,900Active1 beds 1 baths576 sq. ft.
$149,900Active1 beds 1 baths576 sq. ft.19358 Bull Road, Brazoria, TX 77422
MLS# 61006454Listed by: CORNERSTONE, REALTORS - New
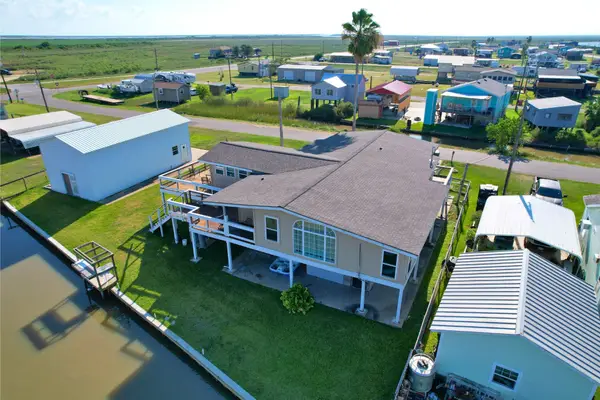 $299,990Active3 beds 2 baths1,656 sq. ft.
$299,990Active3 beds 2 baths1,656 sq. ft.1522 County Road 441 A, Brazoria, TX 77422
MLS# 24828620Listed by: JLA REALTY - New
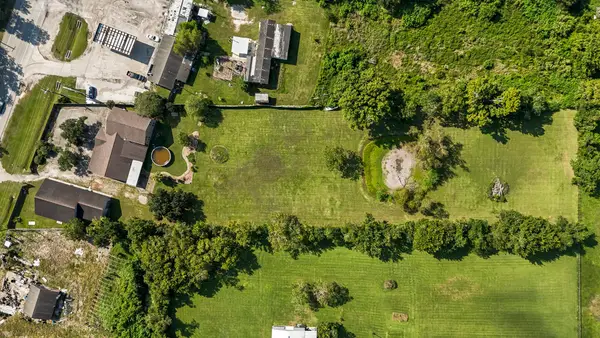 $450,000Active4 beds 4 baths4,866 sq. ft.
$450,000Active4 beds 4 baths4,866 sq. ft.2082 Fm 521 Road, Brazoria, TX 77422
MLS# 98464554Listed by: KELLER WILLIAMS PREFERRED - New
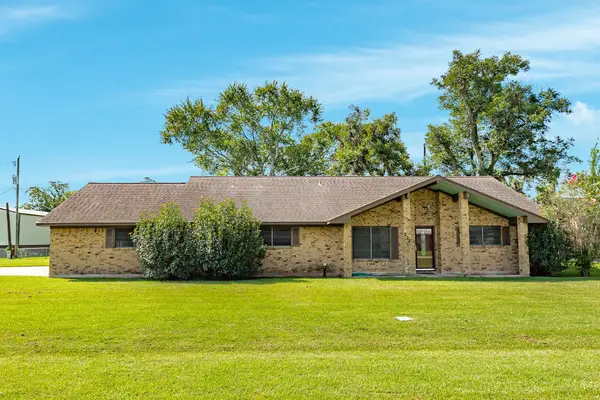 $335,000Active4 beds 3 baths2,253 sq. ft.
$335,000Active4 beds 3 baths2,253 sq. ft.232 Magnolia Street, Brazoria, TX 77422
MLS# 2870260Listed by: REALTY ASSOCIATES
