5241 County Road 819, Brazoria, TX 77422
Local realty services provided by:Better Homes and Gardens Real Estate Hometown
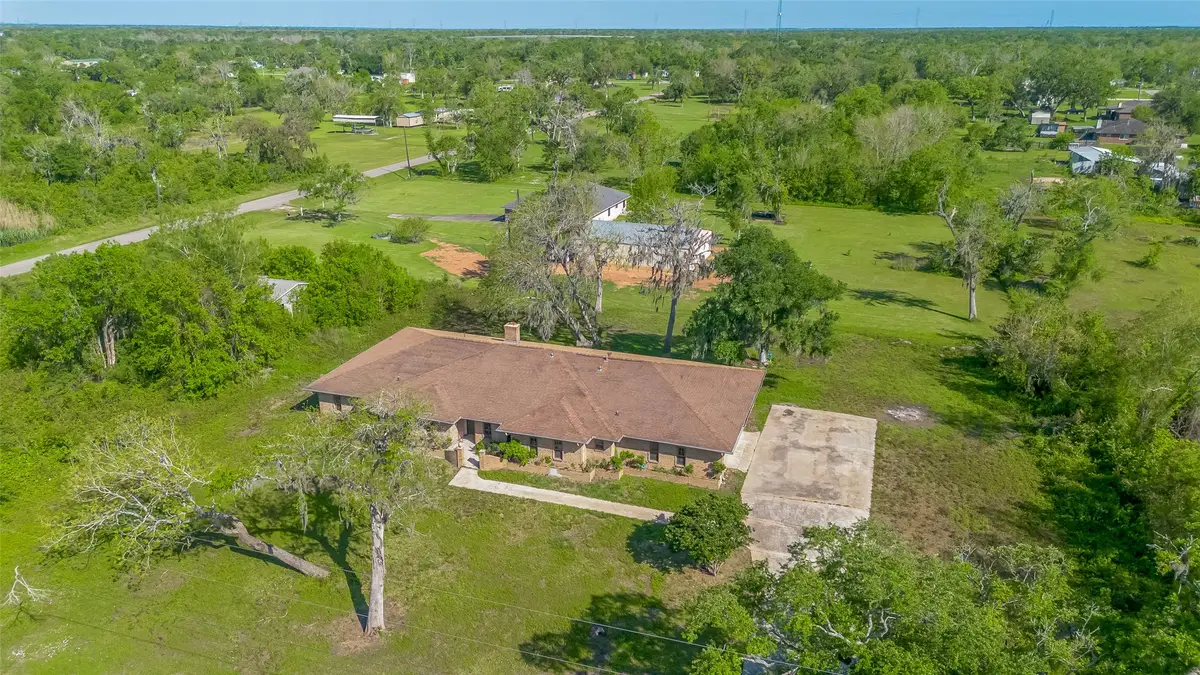
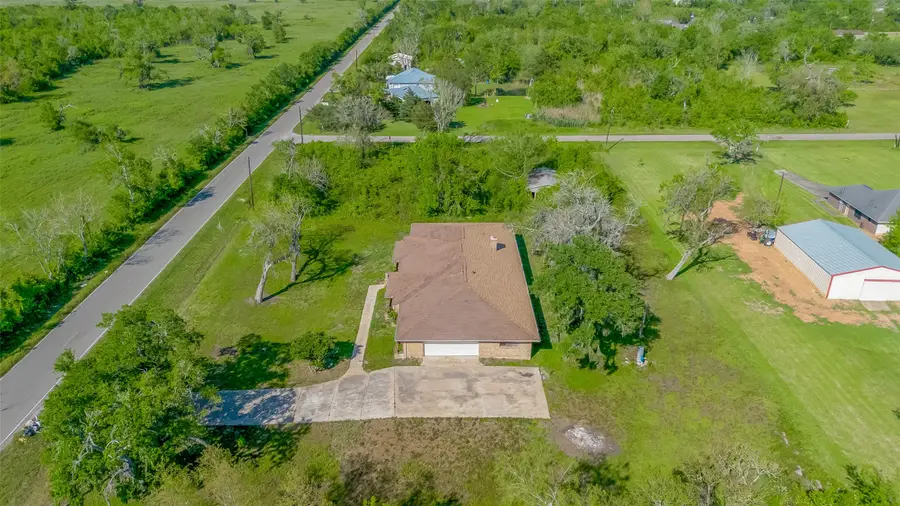
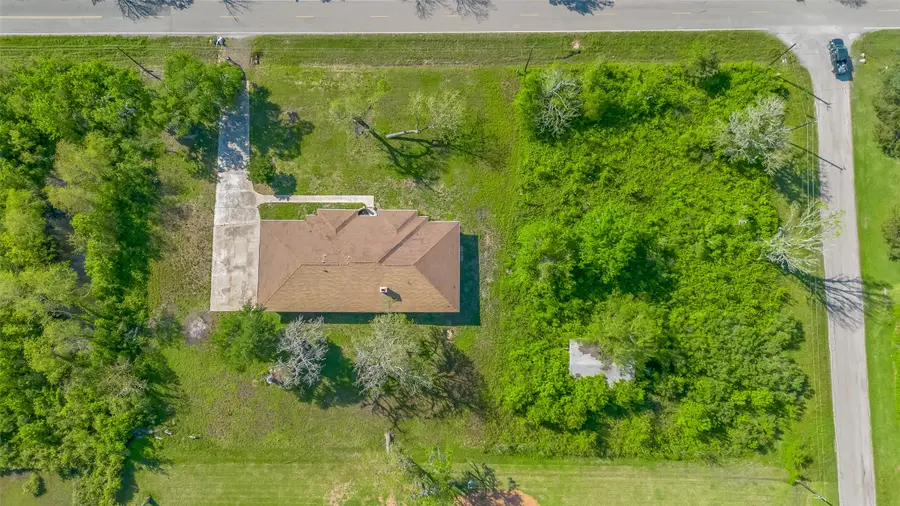
5241 County Road 819,Brazoria, TX 77422
$320,000
- 5 Beds
- 3 Baths
- 2,985 sq. ft.
- Single family
- Active
Listed by:nubia perez
Office:united real estate
MLS#:63749424
Source:HARMLS
Price summary
- Price:$320,000
- Price per sq. ft.:$107.2
About this home
Don't miss the chance to own your slice of paradise! Ask for the amazing opportunity for direct payment arrangement with the seller!!! Nestled on nearly one acre of serene land and surrounded by mature trees, this beautiful home offers the perfect balance between peaceful country living and convenient access to the city. With 5 spacious bedrooms, a studio, ample kitchen and 3 full baths, there’s plenty of room for the whole family to relax in comfort. Whether you're looking for tranquility or space to entertain, this property delivers. Some finishes are still awaiting your personal touch—ideal for showcasing your unique style and transforming this gem into your dream home. Enjoy the sounds of nature, wide-open spaces, and the charm of rural life, all just a short drive from the amenities and excitement of the city. A true opportunity for those seeking space, potential, and lifestyle. Schedule your appointment today!!!
Contact an agent
Home facts
- Year built:1983
- Listing Id #:63749424
- Updated:August 18, 2025 at 11:38 AM
Rooms and interior
- Bedrooms:5
- Total bathrooms:3
- Full bathrooms:3
- Living area:2,985 sq. ft.
Heating and cooling
- Cooling:Central Air, Electric
- Heating:Central, Electric
Structure and exterior
- Roof:Composition
- Year built:1983
- Building area:2,985 sq. ft.
- Lot area:0.92 Acres
Schools
- High school:SWEENY HIGH SCHOOL
- Middle school:SWEENY JUNIOR HIGH SCHOOL
- Elementary school:SWEENY ELEMENTARY SCHOOL
Utilities
- Water:Well
- Sewer:Septic Tank
Finances and disclosures
- Price:$320,000
- Price per sq. ft.:$107.2
- Tax amount:$5,186 (2024)
New listings near 5241 County Road 819
- New
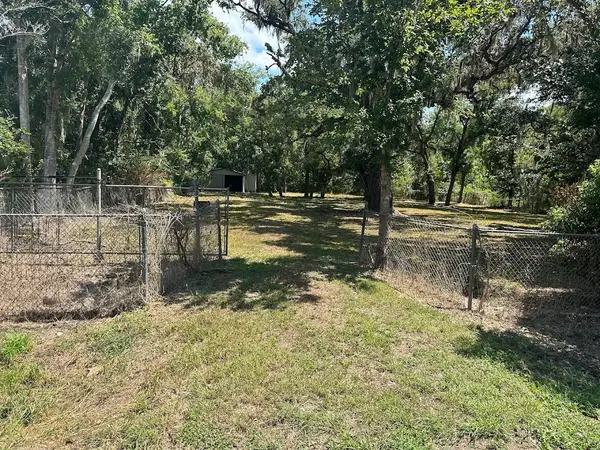 $50,000Active0.57 Acres
$50,000Active0.57 Acres0 Austin Street, Brazoria, TX 77422
MLS# 78894503Listed by: CENTURY 21 OLYMPIAN BRAZORIA - New
 $235,000Active4 beds 2 baths1,448 sq. ft.
$235,000Active4 beds 2 baths1,448 sq. ft.230 E New York Street, Brazoria, TX 77422
MLS# 6646133Listed by: RE/MAX 1ST TEAM - New
 $229,900Active3 beds 2 baths1,946 sq. ft.
$229,900Active3 beds 2 baths1,946 sq. ft.4402 County Road 886, Brazoria, TX 77422
MLS# 25988804Listed by: BIRDSONG REAL ESTATE - New
 $133,788Active3 beds 2 baths1,280 sq. ft.
$133,788Active3 beds 2 baths1,280 sq. ft.171 Country Oaks Street, Brazoria, TX 77422
MLS# 44897660Listed by: EXP REALTY LLC - New
 $125,000Active3 beds 2 baths924 sq. ft.
$125,000Active3 beds 2 baths924 sq. ft.6007 Cypress Street, Brazoria, TX 77422
MLS# 33751414Listed by: AMERICAN REALTY - New
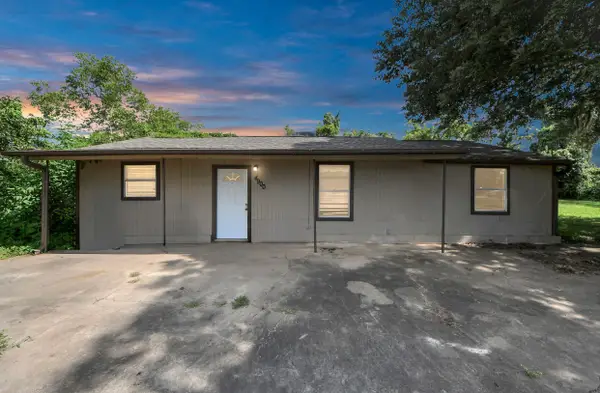 $149,999Active2 beds 1 baths1,104 sq. ft.
$149,999Active2 beds 1 baths1,104 sq. ft.4900 Cr 353, Brazoria, TX 77422
MLS# 97228537Listed by: KELLER WILLIAMS SIGNATURE - New
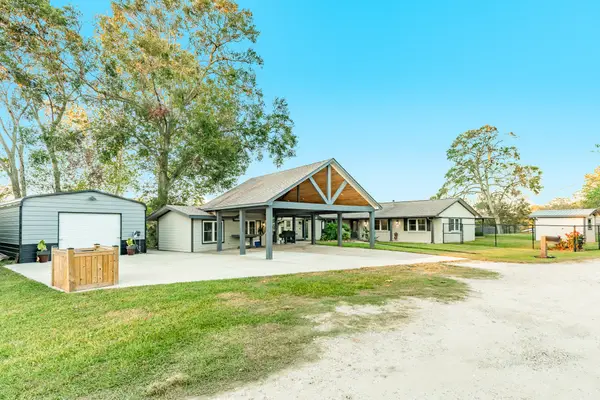 $649,000Active3 beds 4 baths3,749 sq. ft.
$649,000Active3 beds 4 baths3,749 sq. ft.7078 Gupton Road, Brazoria, TX 77422
MLS# 4586874Listed by: MEGA REALTY - New
 $193,000Active3 beds 2 baths1,208 sq. ft.
$193,000Active3 beds 2 baths1,208 sq. ft.110 Millican Street, Brazoria, TX 77422
MLS# 11321277Listed by: CENTURY 21 OLYMPIAN BRAZORIA - New
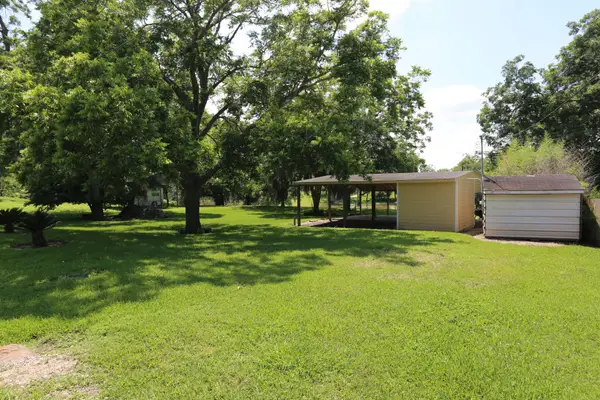 $165,000Active0.56 Acres
$165,000Active0.56 Acres4649 County Road 929c, Brazoria, TX 77422
MLS# 27371285Listed by: MANLEY REALTY SVCS PPLC - New
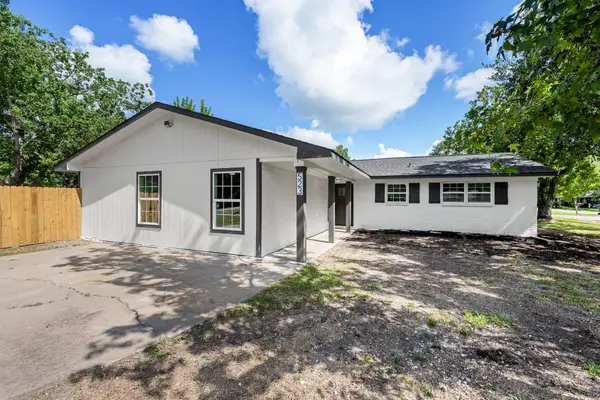 $279,500Active4 beds 3 baths1,720 sq. ft.
$279,500Active4 beds 3 baths1,720 sq. ft.523 Lazy Lane, Brazoria, TX 77422
MLS# 3747007Listed by: RE/MAX CROSSROADS REALTY
