5256 County Road 469, Brazoria, TX 77422
Local realty services provided by:Better Homes and Gardens Real Estate Gary Greene
Listed by: marilyn shockley
Office: century 21 olympian brazoria
MLS#:4925624
Source:HARMLS
Price summary
- Price:$550,000
- Price per sq. ft.:$253.57
- Monthly HOA dues:$8.33
About this home
Situated on a 1.36-acre lot along the San Bernard River, this property boasts 150 ft of river frontage, a boat lift & pier. Being on the river is a peaceful way of living full time or private get-away. Enjoy saltwater fishing, bird watching, and yearly star gazing. The home's open concept design creates a warm atmosphere for everyday living and entertaining. Recent 2021 interior upgrades include an expanded primary bedroom and bath with a soaking tub, tiled shower, and added exit staircase. The garage was converted into two additional bedrooms-bunk room, and a full bath. Outside, a spacious 40 x 40 insulated metal building/garage with three roll-up doors, concrete parking with RV hookup. A new metal roof installed in 2024. Other features include the screened in porches, covered patios, a 16 x 12 storage building, pet run, and easy river access with a nearby boat ramp. Drive out today and explore the area.
Contact an agent
Home facts
- Year built:2011
- Listing ID #:4925624
- Updated:January 09, 2026 at 12:57 PM
Rooms and interior
- Bedrooms:4
- Total bathrooms:3
- Full bathrooms:3
- Living area:2,169 sq. ft.
Heating and cooling
- Cooling:Central Air, Electric, Window Units
- Heating:Central, Electric
Structure and exterior
- Year built:2011
- Building area:2,169 sq. ft.
- Lot area:1.36 Acres
Schools
- High school:SWEENY HIGH SCHOOL
- Middle school:SWEENY JUNIOR HIGH SCHOOL
- Elementary school:SWEENY ELEMENTARY SCHOOL
Utilities
- Water:Well
- Sewer:Aerobic Septic
Finances and disclosures
- Price:$550,000
- Price per sq. ft.:$253.57
- Tax amount:$8,271 (2024)
New listings near 5256 County Road 469
- New
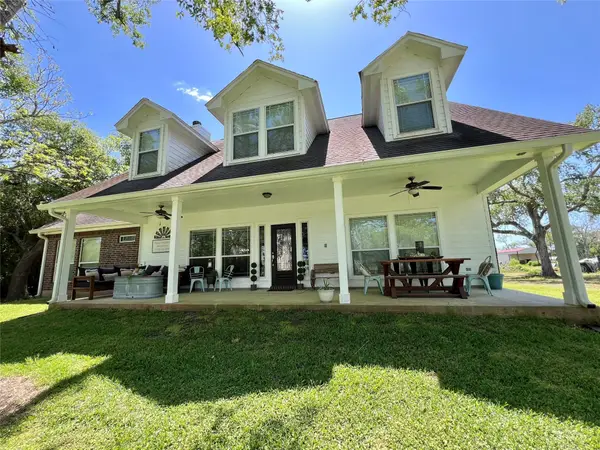 $799,900Active4 beds 2 baths2,681 sq. ft.
$799,900Active4 beds 2 baths2,681 sq. ft.4916 County Road 819, Brazoria, TX 77422
MLS# 17629399Listed by: CLARK REALTY - New
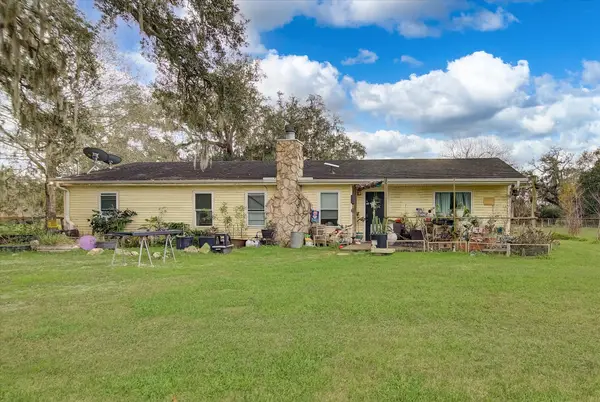 $250,000Active3 beds 2 baths1,520 sq. ft.
$250,000Active3 beds 2 baths1,520 sq. ft.17620 County Road 945, Brazoria, TX 77422
MLS# 53295273Listed by: AMERICAN REALTY - New
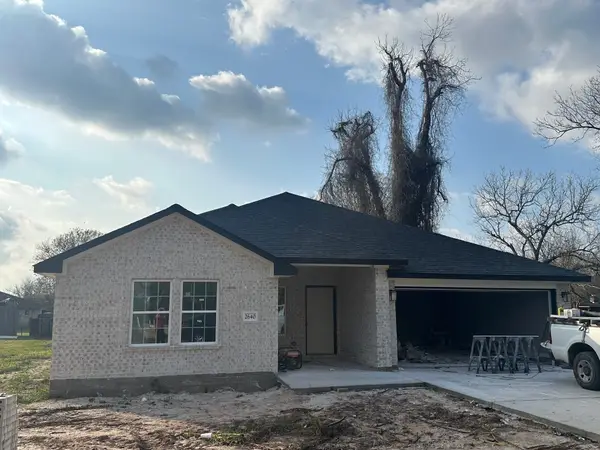 $285,000Active3 beds 2 baths1,621 sq. ft.
$285,000Active3 beds 2 baths1,621 sq. ft.2640 County Road 769c, Brazoria, TX 77422
MLS# 36422494Listed by: BIRDSONG REAL ESTATE - New
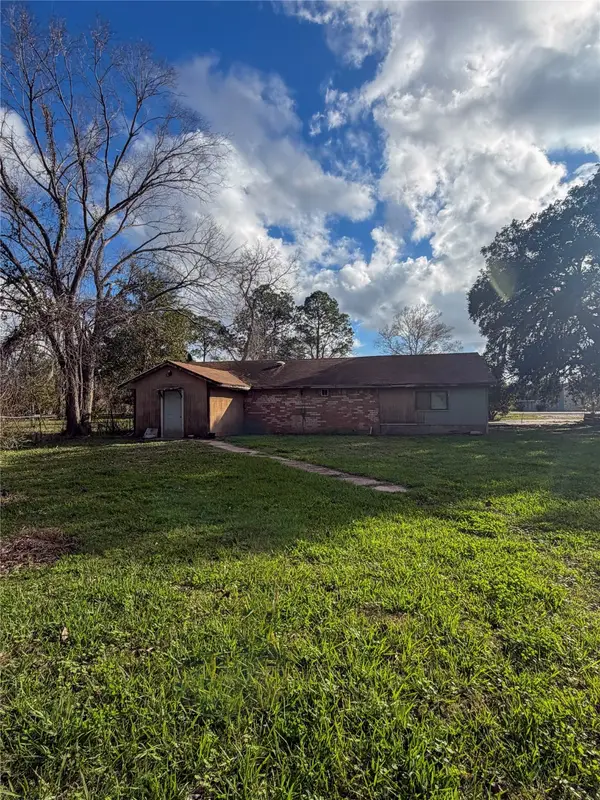 $110,000Active4 beds 1 baths2,024 sq. ft.
$110,000Active4 beds 1 baths2,024 sq. ft.4874 County Road 353, Brazoria, TX 77422
MLS# 8812016Listed by: JOSEPH WALTER REALTY, LLC - New
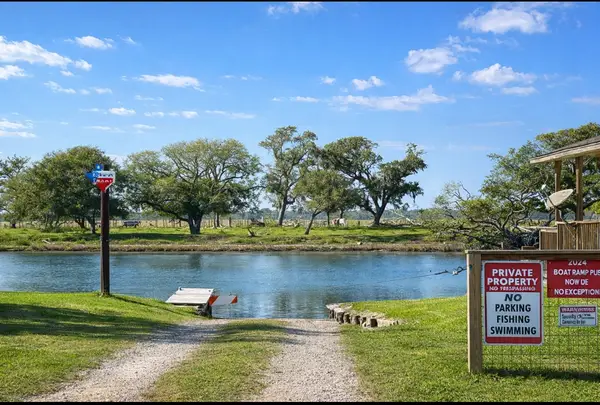 $115,000Active0.78 Acres
$115,000Active0.78 Acres4906 County Road 469, Brazoria, TX 77422
MLS# 76111259Listed by: COLDWELL BANKER ULTIMATE - Open Sat, 9:30 to 11amNew
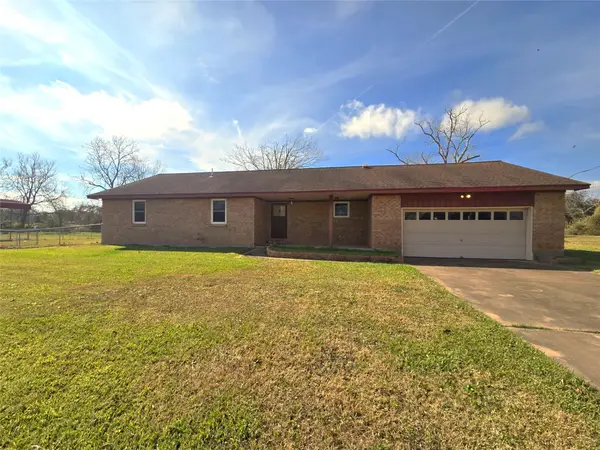 $270,000Active3 beds 2 baths1,576 sq. ft.
$270,000Active3 beds 2 baths1,576 sq. ft.128 County Road 655, Brazoria, TX 77422
MLS# 82800348Listed by: LEVITATE REAL ESTATE - New
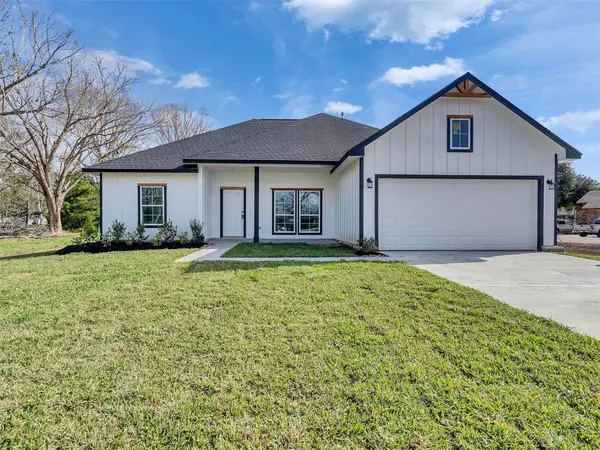 $279,900Active3 beds 2 baths1,600 sq. ft.
$279,900Active3 beds 2 baths1,600 sq. ft.302 Gaines Street, Brazoria, TX 77422
MLS# 83884583Listed by: CLARK REALTY 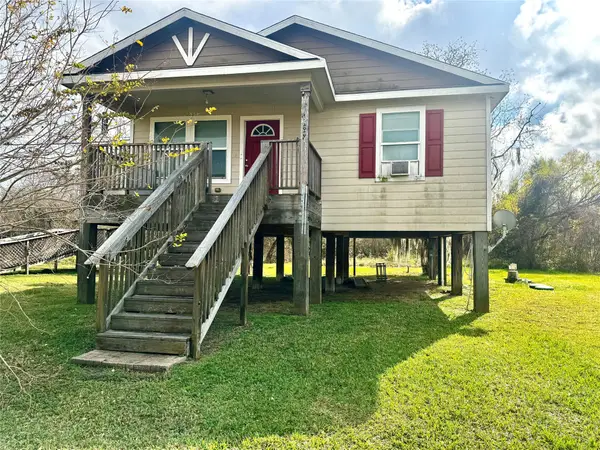 $140,000Active2 beds 1 baths840 sq. ft.
$140,000Active2 beds 1 baths840 sq. ft.2881 County Road 520, Brazoria, TX 77422
MLS# 94553458Listed by: AEA REALTY, LLC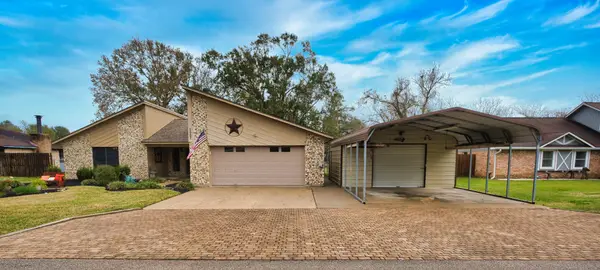 $249,900Pending3 beds 2 baths1,575 sq. ft.
$249,900Pending3 beds 2 baths1,575 sq. ft.2587 County Road 769b, Brazoria, TX 77422
MLS# 93840173Listed by: CENTURY 21 OLYMPIAN BRAZORIA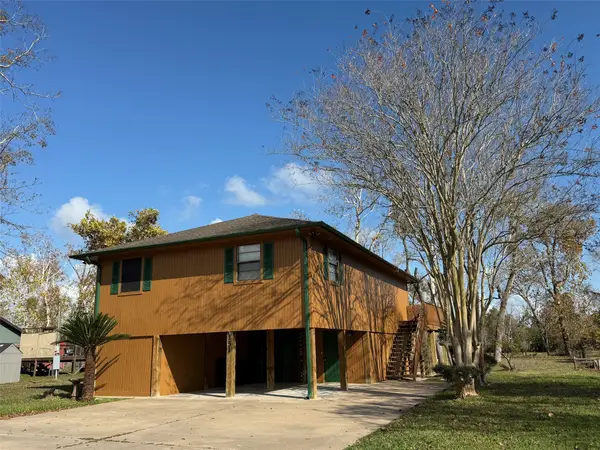 $259,000Active3 beds 2 baths1,288 sq. ft.
$259,000Active3 beds 2 baths1,288 sq. ft.151 County Road 655, Brazoria, TX 77422
MLS# 84974562Listed by: BIRDSONG REAL ESTATE
