12628 N Tidwell Prairie Road, Bremond, TX 76629
Local realty services provided by:Better Homes and Gardens Real Estate Hometown
12628 N Tidwell Prairie Road,Bremond, TX 76629
$324,900
- 3 Beds
- 2 Baths
- 1,708 sq. ft.
- Single family
- Active
Listed by: charles neff
Office: texas land company of franklin
MLS#:24015544
Source:TX_BCSR
Price summary
- Price:$324,900
- Price per sq. ft.:$190.22
About this home
Nice 1,708 sq. ft. 3 bed 2 bath home built on slab foundation in 2009 with spray foam insulation, full length front porch, Rinnai on-demand gas water heater, metal roof, hardi siding, 1 yr old Generac back up generator with auto transfer switch, attached 2 car carport and exterior entry office. The master bed & bath are downstairs and include a tiled walk-in shower and walk-in closet. The home has large shade trees and a hilltop view of the surrounding pastures. Tidwell Prairie Rd is a paved county Rd leading from Hwy 14 to the property then at the metal entry gate with cattleguard there is a graveled driveway and parking area up to the house with an attached carport large enough to easily park two vehicles. The Large attic space would easily allow the addition of another upstairs bedroom.
Pasture surrounding home is coastal bermudagrass on a sandy loam soil. Navasota Valley Electric service, Tri County water meter. Bremond ISD. Seller is planning on selling additional land within the next 5 years can give Buyer first option on additional acreage.
Contact an agent
Home facts
- Year built:2009
- Listing ID #:24015544
- Added:447 day(s) ago
- Updated:January 13, 2026 at 03:02 PM
Rooms and interior
- Bedrooms:3
- Total bathrooms:2
- Full bathrooms:2
- Living area:1,708 sq. ft.
Heating and cooling
- Cooling:Central Air, Electric
- Heating:Central, Gas, Propane
Structure and exterior
- Roof:Metal
- Year built:2009
- Building area:1,708 sq. ft.
- Lot area:1.32 Acres
Utilities
- Water:Community/Coop, Water Available
- Sewer:Septic Available, Sewer Available
Finances and disclosures
- Price:$324,900
- Price per sq. ft.:$190.22
New listings near 12628 N Tidwell Prairie Road
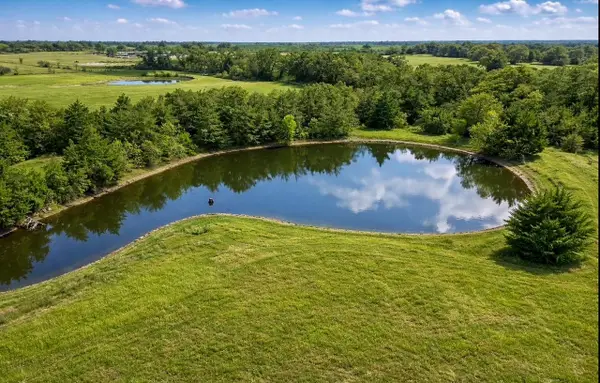 $504,000Active0 Acres
$504,000Active0 AcresTBD (+/- 38.77 Acres) Andreski Rd, Bremond, TX 76629
MLS# 8785199Listed by: ARMSTRONG PROPERTIES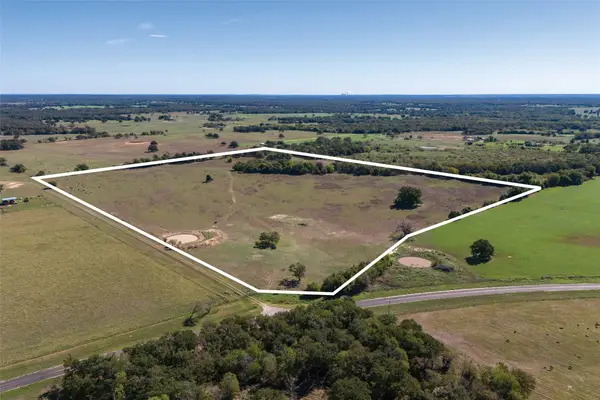 $484,500Active51.02 Acres
$484,500Active51.02 Acres51 AC Fm 2413, Bremond, TX 76629
MLS# 86305487Listed by: OLDHAM GOODWIN GROUP, LLC $170,000Active0.66 Acres
$170,000Active0.66 AcresTBD Commerce Street N, Bremond, TX 76629
MLS# 74266407Listed by: ALL CITY REAL ESTATE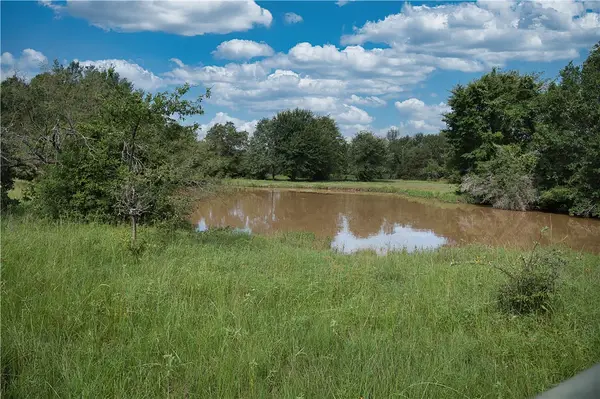 $675,000Active50 Acres
$675,000Active50 Acres12538 S E B Watson County Road Se, Bremond, TX 76629
MLS# 25012735Listed by: TEXAS LAND COMPANY OF FRANKLIN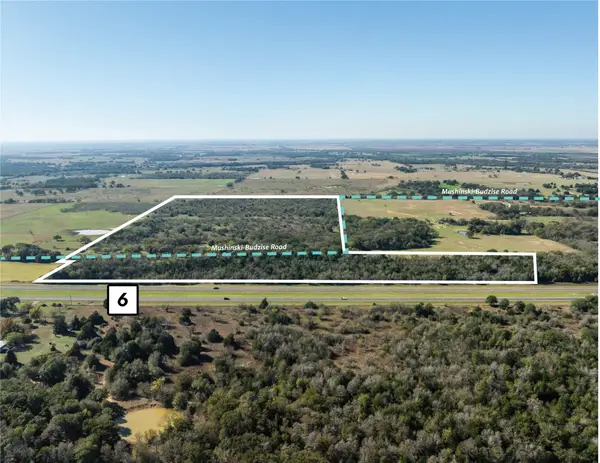 $771,552Pending81.22 Acres
$771,552Pending81.22 Acres000 Mushinski-budzise Road, Bremond, TX 76629
MLS# 2237221Listed by: OLDHAM GOODWIN GROUP, LLC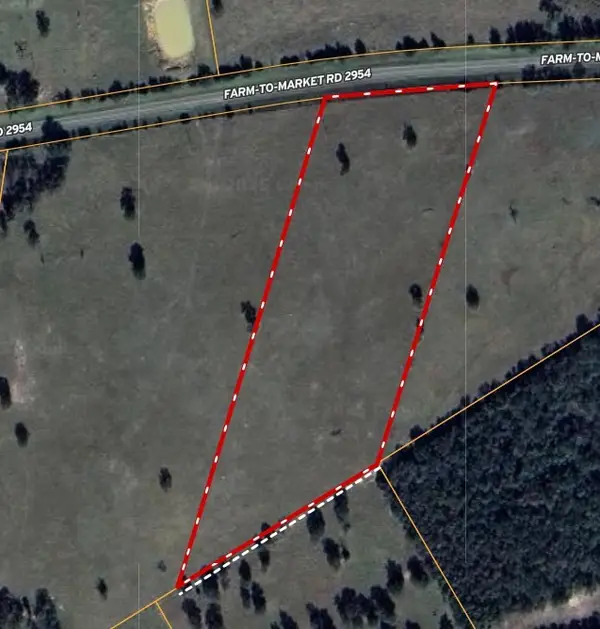 $160,000Active11.61 Acres
$160,000Active11.61 Acres01 Fm 2954, Bremond, TX 76629
MLS# 96390871Listed by: RE/MAX INTEGRITY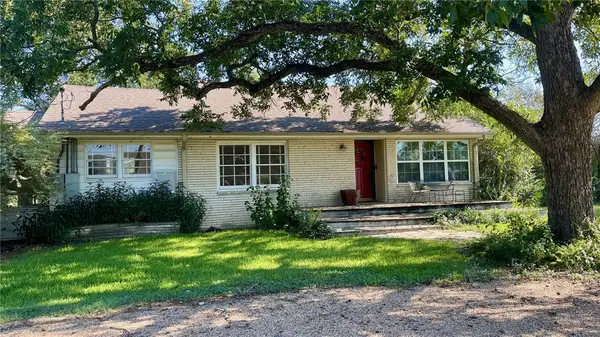 $398,000Active3 beds 3 baths3,507 sq. ft.
$398,000Active3 beds 3 baths3,507 sq. ft.704 E Colorado St (+/-1.601 Acres), Bremond, TX 76629
MLS# 25012063Listed by: HOME & RANCH REAL ESTATE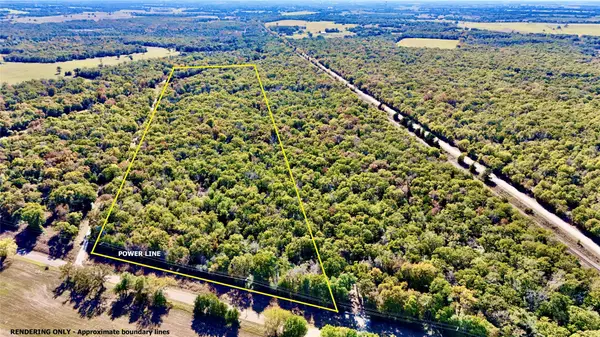 $199,900Active16 Acres
$199,900Active16 AcresTBD County Road 276, Bremond, TX 76629
MLS# 64703970Listed by: HOME & RANCH REAL ESTATE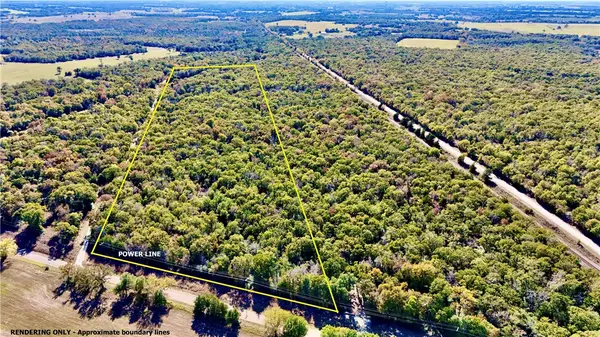 $199,900Active16 Acres
$199,900Active16 AcresTBD County Road 276 (16 Acres), Bremond, TX 76629
MLS# 25011571Listed by: HOME & RANCH REAL ESTATE- New
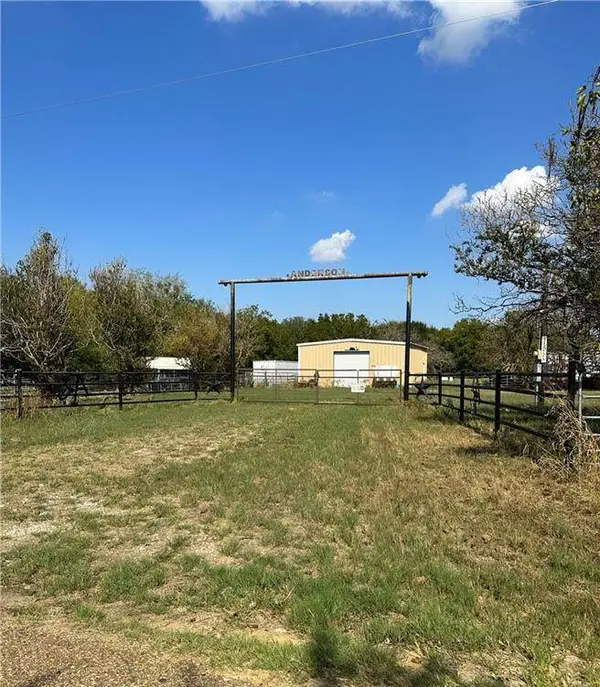 $1,178,100Active119.8 Acres
$1,178,100Active119.8 Acres853 County Road 206, Bremond, TX 76629
MLS# 76418001Listed by: ARMSTRONG PROPERTIES

