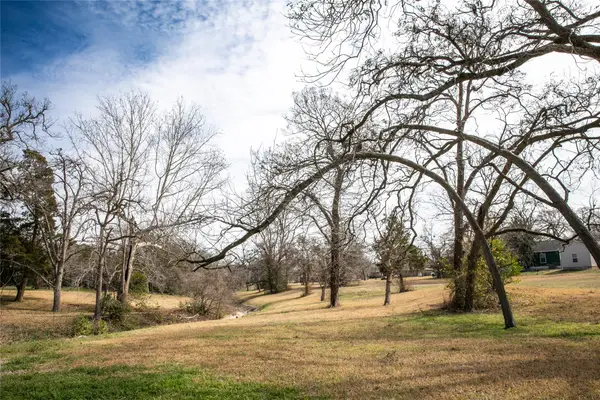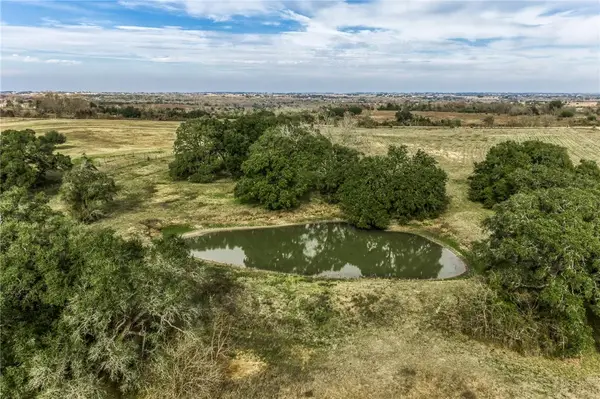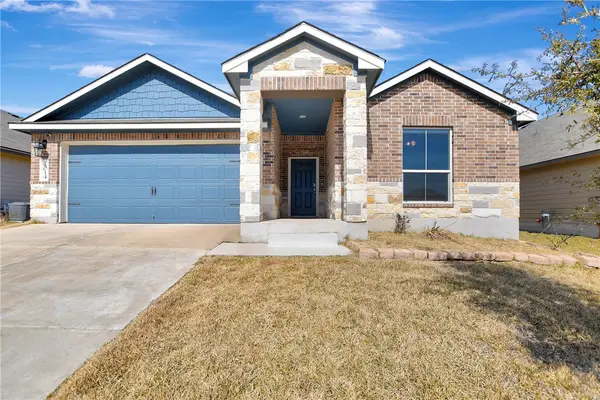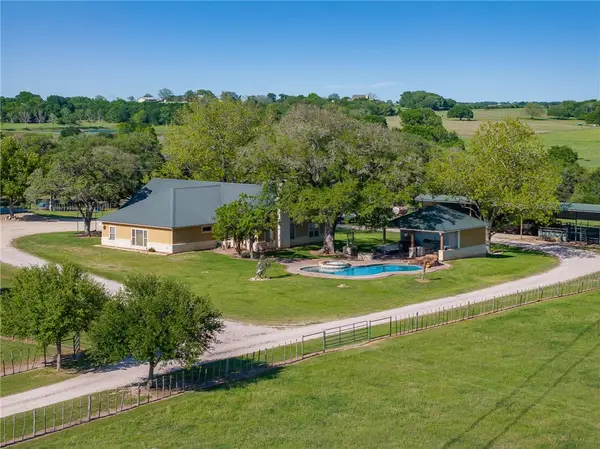1406 Key Street, Brenham, TX 77833
Local realty services provided by:Better Homes and Gardens Real Estate Hometown
1406 Key Street,Brenham, TX 77833
$795,000
- 5 Beds
- 3 Baths
- 3,438 sq. ft.
- Single family
- Active
Upcoming open houses
- Sun, Feb 1501:00 pm - 03:00 pm
Listed by: kay robbins, tracie howell
Office: re/max bluebonnet properties
MLS#:17389104
Source:HARMLS
Price summary
- Price:$795,000
- Price per sq. ft.:$231.24
About this home
Rare find located near Brenham’s Downtown Historic District.Remarkable 1886 historic estate,originally crafted by German heritage,offers an opportunity to own a true piece of Texas history.Nestled on a beautifully treed .97-acre homesite,this grand residence spans over 3,400SF & has been restored to showcase its timeless architectural beauty while blending modern comfort in the expansive living & kitchen addition-nearly 33 ft wide-anchored by a beautiful chef’s kitchen.The main home features 5 bedrooms,2.5 baths,w/the primary bedroom down & features a new shower. Adding incredible value,the property includes 2-fully furnished 1-bedroom guest suites-perfect for multi-generational living,guests,or attractive rental income potential.The 2-story one-bedroom loft townhouse—along with the 2-story garage/workshop—was added as part of the newest 2016 expansion.The home retains elements of its original homestead heritage,including a root cellar & an in-ground cistern located beneath the home.
Contact an agent
Home facts
- Year built:1886
- Listing ID #:17389104
- Updated:February 11, 2026 at 12:53 PM
Rooms and interior
- Bedrooms:5
- Total bathrooms:3
- Full bathrooms:2
- Half bathrooms:1
- Living area:3,438 sq. ft.
Heating and cooling
- Cooling:Central Air, Electric, Zoned
- Heating:Central, Electric, Zoned
Structure and exterior
- Roof:Composition
- Year built:1886
- Building area:3,438 sq. ft.
- Lot area:0.97 Acres
Schools
- High school:BRENHAM HIGH SCHOOL
- Middle school:BRENHAM JUNIOR HIGH SCHOOL
- Elementary school:BISD DRAW
Utilities
- Sewer:Public Sewer
Finances and disclosures
- Price:$795,000
- Price per sq. ft.:$231.24
- Tax amount:$6,055 (2025)
New listings near 1406 Key Street
- New
 $195,000Active1.01 Acres
$195,000Active1.01 AcresTBD N Chappell Hill Street, Brenham, TX 77833
MLS# 43853545Listed by: MARKET REALTY INC. - New
 $110,000Active0.48 Acres
$110,000Active0.48 AcresTBD Sycamore Street, Brenham, TX 77833
MLS# 83355818Listed by: MARKET REALTY INC. - New
 $950,000Active22.5 Acres
$950,000Active22.5 Acres00 Mount Vernon Road, Brenham, TX 77833
MLS# 26001767Listed by: MEDVE REAL ESTATE LLC - New
 $315,000Active5 beds 3 baths1,942 sq. ft.
$315,000Active5 beds 3 baths1,942 sq. ft.1014 Fannin St, Brenham, TX 77833
MLS# 26001655Listed by: CB&A, REALTORS - New
 $3,250,000Active4 beds 4 baths2,793 sq. ft.
$3,250,000Active4 beds 4 baths2,793 sq. ft.6808 Cedar Hill Road, Brenham, TX 77833
MLS# 26001743Listed by: MEDVE REAL ESTATE LLC - New
 $1,700,000Active4 beds 3 baths2,803 sq. ft.
$1,700,000Active4 beds 3 baths2,803 sq. ft.1005 Church Road, Brenham, TX 77833
MLS# 38808633Listed by: HOLTON REALTY - New
 $1,800,000Active2 beds 1 baths13,200 sq. ft.
$1,800,000Active2 beds 1 baths13,200 sq. ft.401 E Main Street, Brenham, TX 77833
MLS# 54605726Listed by: EASTWOOD REALTY - New
 $899,000Active3 Acres
$899,000Active3 Acres102 S Dixie Street, Brenham, TX 77833
MLS# 87646411Listed by: KELLER WILLIAMS PLATINUM - New
 $949,000Active6.03 Acres
$949,000Active6.03 Acres0 Gun And Rod Road, Brenham, TX 77833
MLS# 88833593Listed by: KELLER WILLIAMS PLATINUM - New
 $299,500Active3 beds 2 baths1,460 sq. ft.
$299,500Active3 beds 2 baths1,460 sq. ft.1012 Old Vine Road, Brenham, TX 77833
MLS# 54283233Listed by: COLDWELL BANKER PROPERTIES UNLIMITED

