1441 Salem Road, Brenham, TX 77833
Local realty services provided by:Better Homes and Gardens Real Estate Hometown
1441 Salem Road,Brenham, TX 77833
$475,000
- 2 Beds
- 2 Baths
- 3,074 sq. ft.
- Farm
- Active
Listed by: lindi braddock
Office: coldwell banker properties unlimited
MLS#:31705176
Source:HARMLS
Price summary
- Price:$475,000
- Price per sq. ft.:$154.52
About this home
This beautiful unrestricted 3.314-acre property was once home to the award-winning Pleasant Hill Winery and now offers limitless potential for its next chapter. Ideally located just minutes from Brenham’s city limits, the property sits on a prime corner with breathtaking views of Washington County’s rolling hills. Originally built and established in 1996 as Texas’ 27th commercial winery, Pleasant Hill Winery became a local landmark. While it is no longer operating as a winery, the property is ready to continue that legacy or be transformed into something entirely new.
The main building offers a flexible layout with two levels of adaptable space. The upper level, which once served as the winery’s tasting room, now features two bedrooms, two full bathrooms, common area, and a kitchenette. The lower level wine cellar, could easily be converted into a spacious living area, game room, or retail space. Outside, you’ll find a detached carport and plenty of room for entertaining or expansion.
Contact an agent
Home facts
- Year built:1996
- Listing ID #:31705176
- Updated:February 27, 2026 at 12:42 PM
Rooms and interior
- Bedrooms:2
- Total bathrooms:2
- Full bathrooms:2
- Rooms Total:7
- Flooring:Plank, Vinyl
- Kitchen Description:Dishwasher
- Living area:3,074 sq. ft.
Heating and cooling
- Cooling:Central Air, Electric
- Heating:Central, Gas
Structure and exterior
- Year built:1996
- Building area:3,074 sq. ft.
- Lot area:3.31 Acres
- Lot Features:Cleared, Level, Pasture, Rolling Slope
- Architectural Style:Traditional
- Construction Materials:Wood Siding
- Foundation Description:Slab
- Levels:2 Stories
Schools
- High school:BRENHAM HIGH SCHOOL
- Middle school:BRENHAM JUNIOR HIGH SCHOOL
- Elementary school:BISD DRAW
Utilities
- Water:Well
- Sewer:Septic Tank
Finances and disclosures
- Price:$475,000
- Price per sq. ft.:$154.52
Features and amenities
- Appliances:Dishwasher
- Amenities:Balcony, Multiple Staircases, Security System - Owned, Smoke Detectors, Window Coverings
New listings near 1441 Salem Road
- New
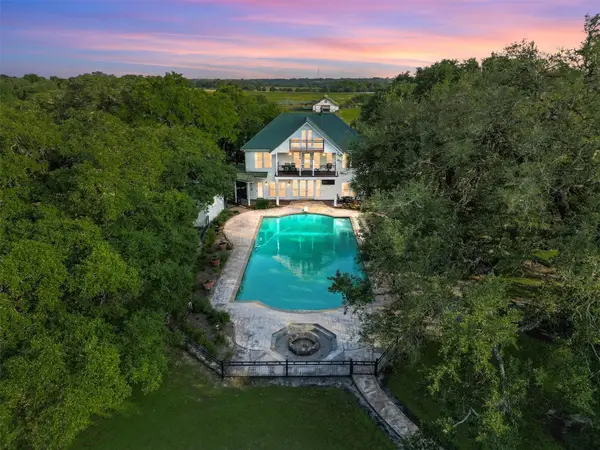 $5,900,000Active4 beds 4 baths6,026 sq. ft.
$5,900,000Active4 beds 4 baths6,026 sq. ft.1007 Fm 390 E, Brenham, TX 77833
MLS# 45494422Listed by: MARTHA TURNER SOTHEBY'S INTERNATIONAL REALTY - ROUND TOP - New
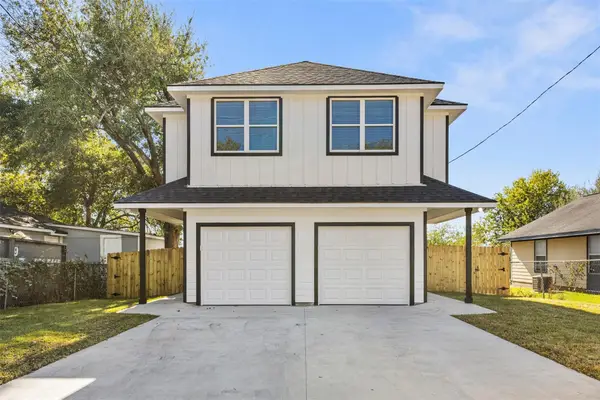 $215,000Active3 beds 3 baths1,480 sq. ft.
$215,000Active3 beds 3 baths1,480 sq. ft.1105 East Main Street, Brenham, TX 77833
MLS# 79639655Listed by: EXP REALTY LLC - New
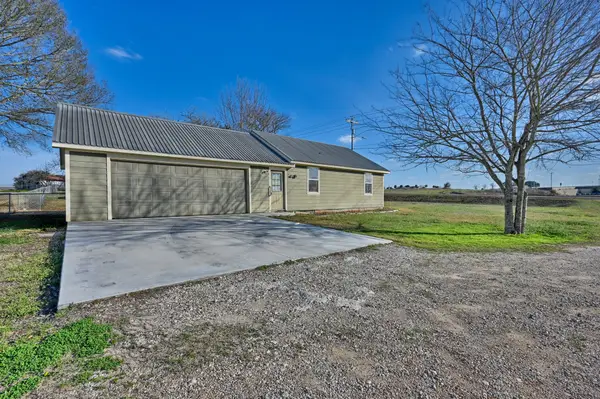 $255,000Active2 beds 2 baths1,406 sq. ft.
$255,000Active2 beds 2 baths1,406 sq. ft.2511 S Market Street, Brenham, TX 77833
MLS# 18918162Listed by: EXP REALTY LLC - New
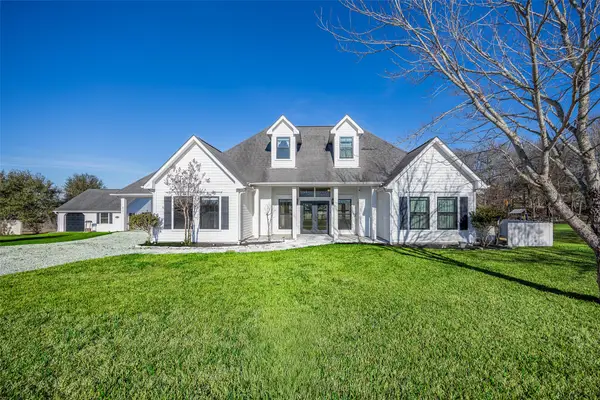 $469,000Active4 beds 3 baths1,701 sq. ft.
$469,000Active4 beds 3 baths1,701 sq. ft.2701 Bluebonnet Boulevard, Brenham, TX 77833
MLS# 23945288Listed by: COLDWELL BANKER PROPERTIES UNLIMITED - New
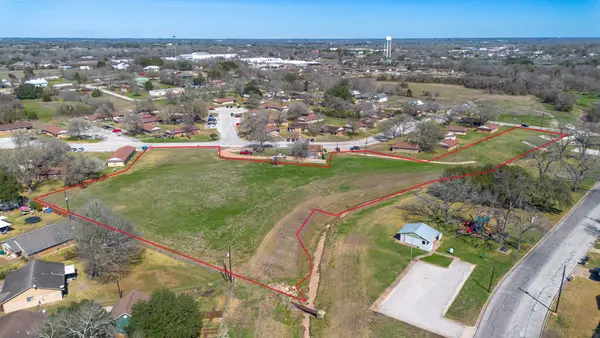 $220,000Active3.95 Acres
$220,000Active3.95 Acres0 Pleasant View Avenue, Brenham, TX 77833
MLS# 2454549Listed by: LEGEND TEXAS PROPERTIES - New
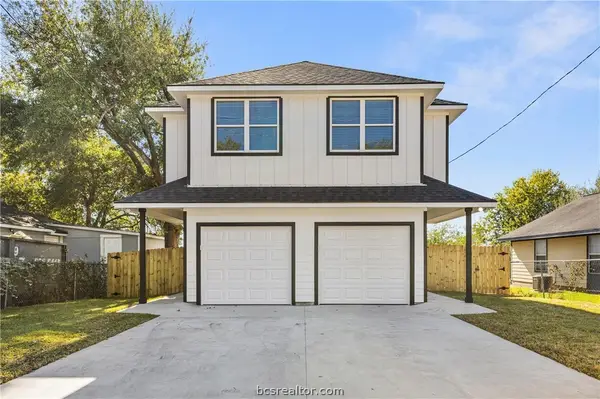 $215,000Active3 beds 3 baths1,480 sq. ft.
$215,000Active3 beds 3 baths1,480 sq. ft.1105 E Main Street #A, Brenham, TX 77833
MLS# 26002443Listed by: EXP REALTY, LLC - Open Sat, 10am to 12pmNew
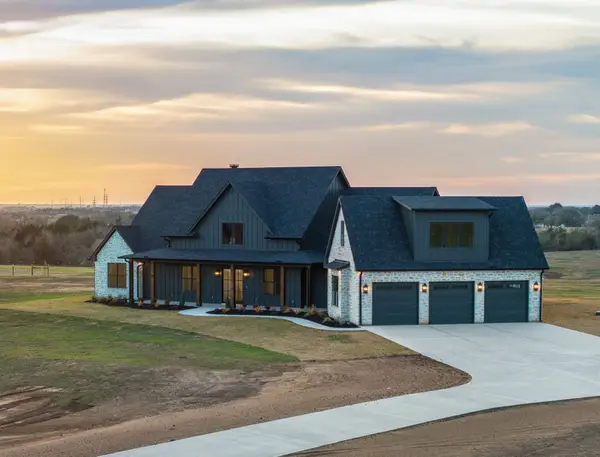 $1,979,000Active4 beds 6 baths4,545 sq. ft.
$1,979,000Active4 beds 6 baths4,545 sq. ft.424 Pleasant Hill School Road, Brenham, TX 77833
MLS# 76718764Listed by: COLDWELL BANKER PROPERTIES UNLIMITED - New
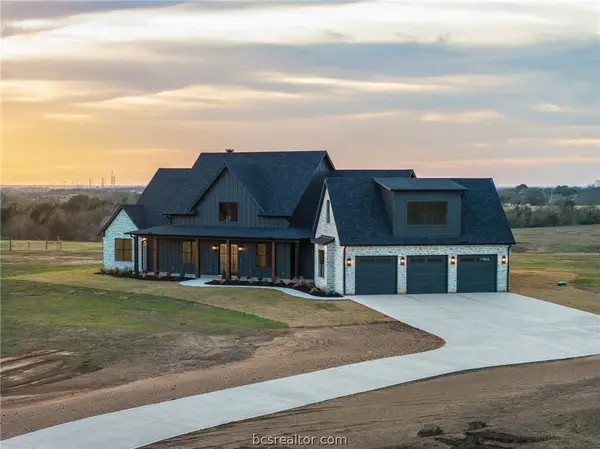 $1,979,000Active4 beds 6 baths4,545 sq. ft.
$1,979,000Active4 beds 6 baths4,545 sq. ft.424 Pleasant Hill School Road, Brenham, TX 77833
MLS# 26002397Listed by: COLDWELL BANKER PROPERTIES - New
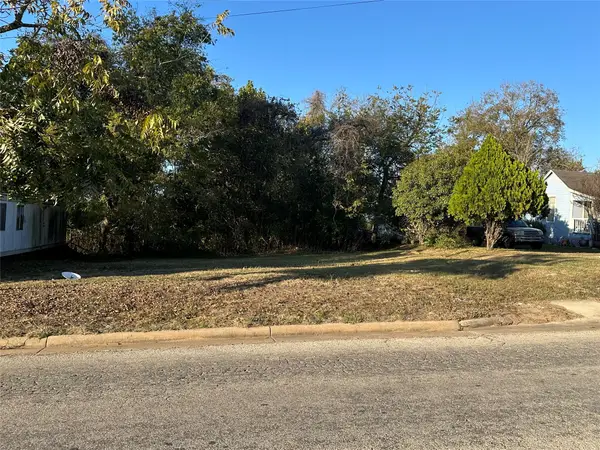 $43,000Active0.21 Acres
$43,000Active0.21 Acres0 Old Chappell Hill Road, Brenham, TX 77833
MLS# 79042980Listed by: J HEADLEY PROPERTIES - New
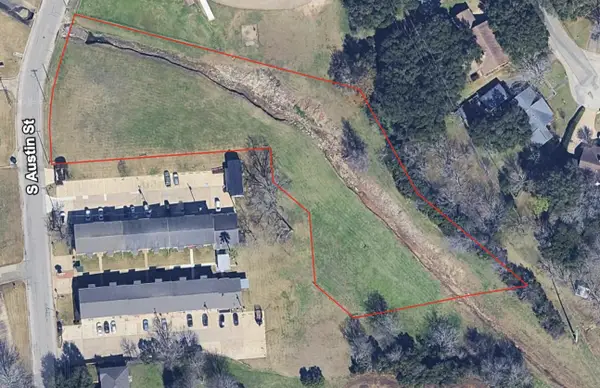 $150,000Active2.27 Acres
$150,000Active2.27 Acres0 S Austin Street, Brenham, TX 77833
MLS# 86890206Listed by: EXP REALTY LLC

