1950 Country Club Road, Brenham, TX 77833
Local realty services provided by:Better Homes and Gardens Real Estate Hometown
1950 Country Club Road,Brenham, TX 77833
$775,000
- 4 Beds
- 3 Baths
- 3,362 sq. ft.
- Single family
- Active
Listed by: lindi braddock
Office: coldwell banker properties unlimited
MLS#:6444866
Source:HARMLS
Price summary
- Price:$775,000
- Price per sq. ft.:$230.52
- Monthly HOA dues:$8.33
About this home
Welcome to Country Club Estates—an inviting, private neighborhood minutes from downtown Brenham. This one-story brick home sits on a beautiful two-acre, tree-shaded lot and was originally custom built by the neighborhood’s developer. Thoughtfully remodeled over the past two years, it now offers a spacious, functional layout with a timeless feel. Inside, enjoy generous living areas and a fully updated kitchen with custom cabinetry, gas cooktop and pot filler, double ovens, wine fridge, food warmer, under-cabinet lighting, and a large granite island. All four bedrooms connect to bathrooms, and the primary suite includes a private sitting area or office. Recent updates include a 2025 roof, 2024 engineered wood floors, interior paint, added insulation, new retaining wall and drainage, and extended patio with hot tub. The property also features Anderson windows, two HVACs, two water heaters, a generator, private well and County water and a 30'x50' barn with tool room and RV/boat storage.
Contact an agent
Home facts
- Year built:1984
- Listing ID #:6444866
- Updated:February 27, 2026 at 12:42 PM
Rooms and interior
- Bedrooms:4
- Total bathrooms:3
- Full bathrooms:3
- Rooms Total:13
- Kitchen Description:Dishwasher, Disposal, Double Oven, Electric Cooktop, Electric Oven, Microwave
- Living area:3,362 sq. ft.
Heating and cooling
- Cooling:Central Air, Gas
- Heating:Central, Electric
Structure and exterior
- Roof:Composition
- Year built:1984
- Building area:3,362 sq. ft.
- Lot area:2.03 Acres
- Lot Features:Side Yard, Subdivision
- Architectural Style:Traditional
- Construction Materials:Brick
- Exterior Features:Hot Tub Spa, Patio, Porch, Private Yard
- Foundation Description:Slab
- Levels:1 Story
Schools
- High school:BRENHAM HIGH SCHOOL
- Middle school:BRENHAM JUNIOR HIGH SCHOOL
- Elementary school:BISD DRAW
Utilities
- Water:Well
- Sewer:Septic Tank
Finances and disclosures
- Price:$775,000
- Price per sq. ft.:$230.52
- Tax amount:$6,203
Features and amenities
- Appliances:Dishwasher, Disposal, Double Oven, Electric Cooktop, Electric Oven, Microwave
- Amenities:Ceiling Fans, Crown Molding, Entrance Foyer, High Ceilings, Smoke Detectors, Window Coverings
New listings near 1950 Country Club Road
- New
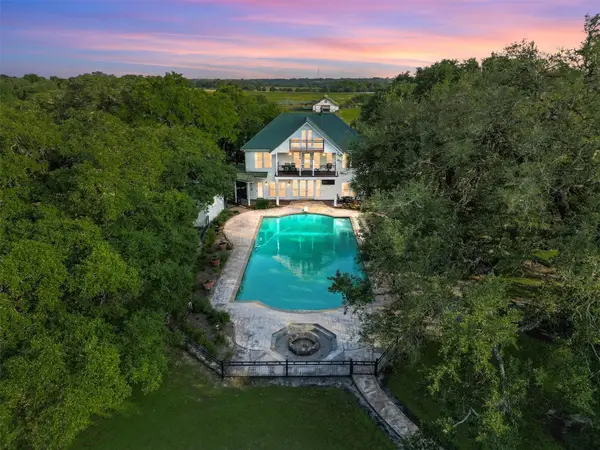 $5,900,000Active4 beds 4 baths6,026 sq. ft.
$5,900,000Active4 beds 4 baths6,026 sq. ft.1007 Fm 390 E, Brenham, TX 77833
MLS# 45494422Listed by: MARTHA TURNER SOTHEBY'S INTERNATIONAL REALTY - ROUND TOP - New
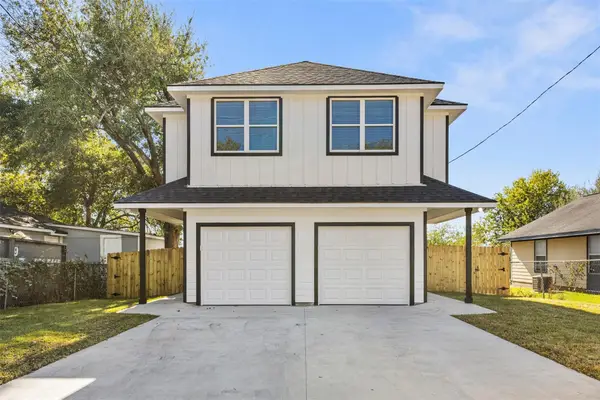 $215,000Active3 beds 3 baths1,480 sq. ft.
$215,000Active3 beds 3 baths1,480 sq. ft.1105 East Main Street, Brenham, TX 77833
MLS# 79639655Listed by: EXP REALTY LLC - New
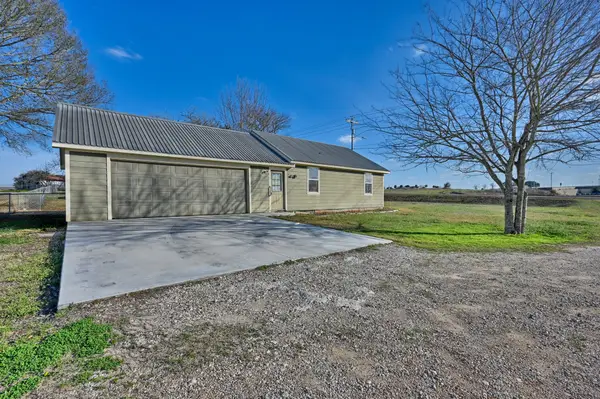 $255,000Active2 beds 2 baths1,406 sq. ft.
$255,000Active2 beds 2 baths1,406 sq. ft.2511 S Market Street, Brenham, TX 77833
MLS# 18918162Listed by: EXP REALTY LLC - New
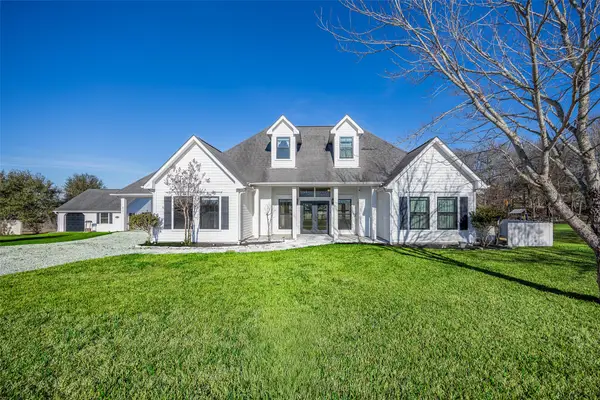 $469,000Active4 beds 3 baths1,701 sq. ft.
$469,000Active4 beds 3 baths1,701 sq. ft.2701 Bluebonnet Boulevard, Brenham, TX 77833
MLS# 23945288Listed by: COLDWELL BANKER PROPERTIES UNLIMITED - New
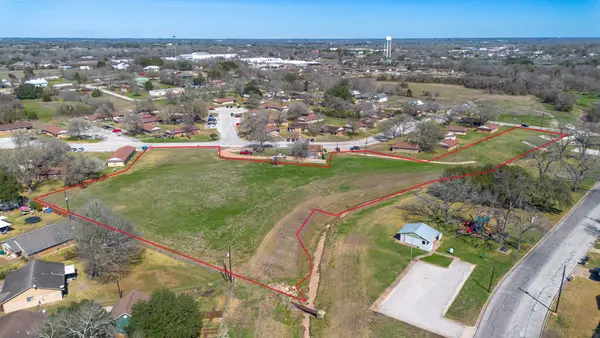 $220,000Active3.95 Acres
$220,000Active3.95 Acres0 Pleasant View Avenue, Brenham, TX 77833
MLS# 2454549Listed by: LEGEND TEXAS PROPERTIES - New
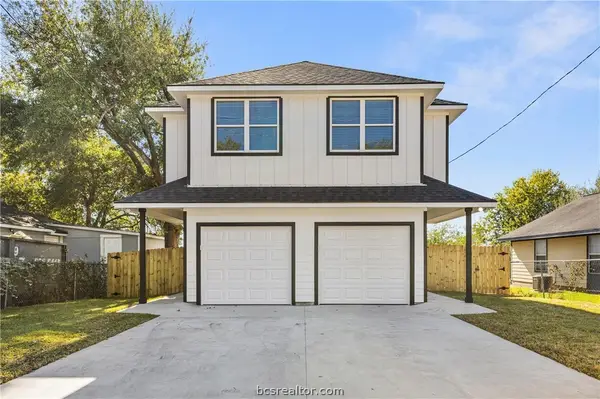 $215,000Active3 beds 3 baths1,480 sq. ft.
$215,000Active3 beds 3 baths1,480 sq. ft.1105 E Main Street #A, Brenham, TX 77833
MLS# 26002443Listed by: EXP REALTY, LLC - Open Sat, 10am to 12pmNew
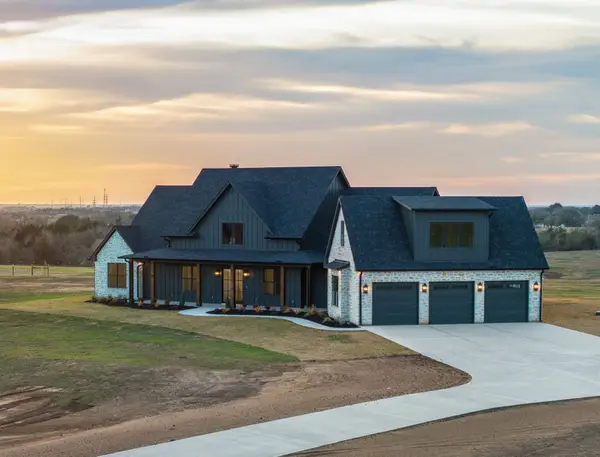 $1,979,000Active4 beds 6 baths4,545 sq. ft.
$1,979,000Active4 beds 6 baths4,545 sq. ft.424 Pleasant Hill School Road, Brenham, TX 77833
MLS# 76718764Listed by: COLDWELL BANKER PROPERTIES UNLIMITED - New
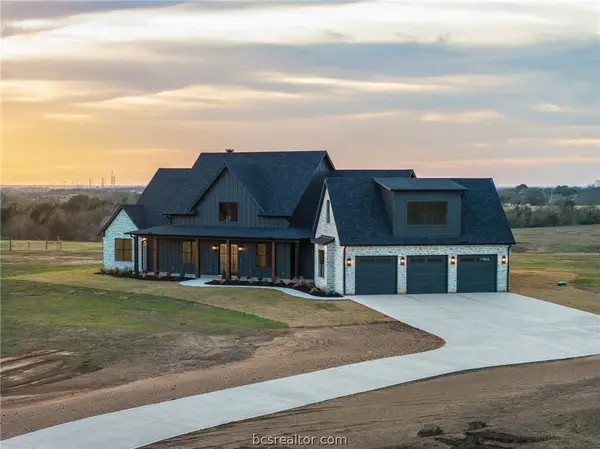 $1,979,000Active4 beds 6 baths4,545 sq. ft.
$1,979,000Active4 beds 6 baths4,545 sq. ft.424 Pleasant Hill School Road, Brenham, TX 77833
MLS# 26002397Listed by: COLDWELL BANKER PROPERTIES - New
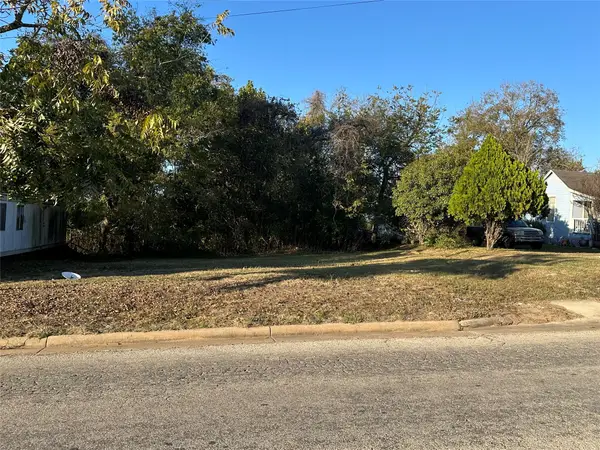 $43,000Active0.21 Acres
$43,000Active0.21 Acres0 Old Chappell Hill Road, Brenham, TX 77833
MLS# 79042980Listed by: J HEADLEY PROPERTIES - New
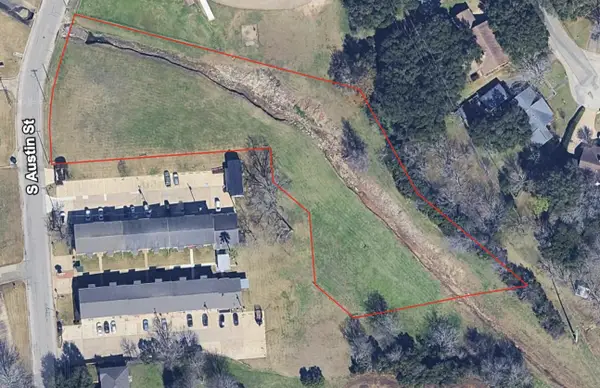 $150,000Active2.27 Acres
$150,000Active2.27 Acres0 S Austin Street, Brenham, TX 77833
MLS# 86890206Listed by: EXP REALTY LLC

