2120 Hohenwalde School Road, Brenham, TX 77833
Local realty services provided by:Better Homes and Gardens Real Estate Hometown
2120 Hohenwalde School Road,Brenham, TX 77833
$1,950,000
- 3 Beds
- 2 Baths
- 2,772 sq. ft.
- Single family
- Active
Listed by: tammy foreman
Office: hodde real estate llc.
MLS#:25007912
Source:TX_BCSR
Price summary
- Price:$1,950,000
- Price per sq. ft.:$703.46
About this home
Welcome to your piece of paradise in Washington County, Texas! Approx. 31 rolling acres featuring breathtaking views, live oak trees, pond, cross fencing, 4 stall horse barn with tack/feed room and hard top road frontage. The beautiful custom brick home boasts 2,772 sf, 3 bedrooms, 3 bathrooms, study, hardwood floors, tray ceilings and a covered wrap around porch. Other home features included a spacious formal living and dining room and a family room with a fireplace opened to the large island kitchen with granite countertops, double ovens, eat-at bar, and breakfast room. The large primary bedroom has walk-in closets, vanity, garden tub and separate shower and there is another ensuite bedroom for your guest. Recent updates: new roof 2023, new water well pump 2022, new hot water heater and garbage disposal 2025. Located between Brenham and Burton and close to shopping, dining, entertainment, schools, and hospital. 1 hour to College Station, 1 hour to Houston and 1 ½ hour to Austin.
Contact an agent
Home facts
- Year built:2003
- Listing ID #:25007912
- Added:226 day(s) ago
- Updated:January 13, 2026 at 03:03 PM
Rooms and interior
- Bedrooms:3
- Total bathrooms:2
- Full bathrooms:2
- Flooring:Carpet, Tile, Vinyl, Wood
- Dining Description:Breakfast Area
- Kitchen Description:Built-In Electric Oven, Cooktop, Dishwasher, Disposal, Double Oven, Gas Range, Kitchen Exhaust Fan, Kitchen Island, Microwave, Plumbed For Gas, Refrigerator, Some Gas Appliances
- Living area:2,772 sq. ft.
Heating and cooling
- Cooling:Ceiling Fans, Central Air, Electric, Zoned
- Heating:Central, Gas, Propane, Zoned
Structure and exterior
- Roof:Asphalt
- Year built:2003
- Building area:2,772 sq. ft.
- Lot area:29.68 Acres
- Lot Features:Trees Large Size
- Architectural Style:Traditional
- Construction Materials:Brick
- Exterior Features:Covered
- Foundation Description:Slab
- Levels:1 Story
Utilities
- Water:Water Available, Well
- Sewer:Septic Available, Sewer Available
Finances and disclosures
- Price:$1,950,000
- Price per sq. ft.:$703.46
- Tax amount:$4,821
Features and amenities
- Appliances:Built-In Electric Oven, Cooktop, Dishwasher, Disposal, Double Oven, Gas Range, Gas Water Heater, Microwave, Plumbed For Gas, Refrigerator, Some Gas Appliances, Water Heater
- Amenities:All Window Treatments, Ceiling Fans, Dry Bar, Granite Counters, High Ceilings, Low Emissivity Windows, Programmable Thermostat, Smoke Detectors
New listings near 2120 Hohenwalde School Road
- New
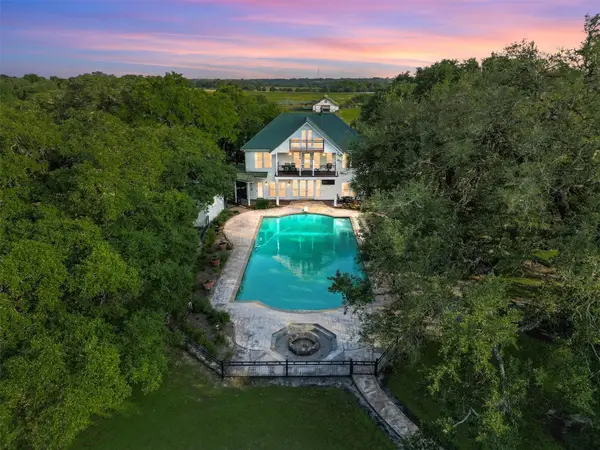 $5,900,000Active4 beds 4 baths6,026 sq. ft.
$5,900,000Active4 beds 4 baths6,026 sq. ft.1007 Fm 390 E, Brenham, TX 77833
MLS# 45494422Listed by: MARTHA TURNER SOTHEBY'S INTERNATIONAL REALTY - ROUND TOP - New
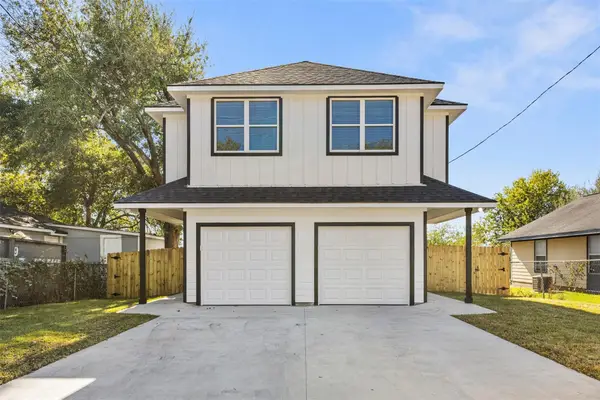 $215,000Active3 beds 3 baths1,480 sq. ft.
$215,000Active3 beds 3 baths1,480 sq. ft.1105 E Main Street #A, Brenham, TX 77833
MLS# 79639655Listed by: EXP REALTY LLC - New
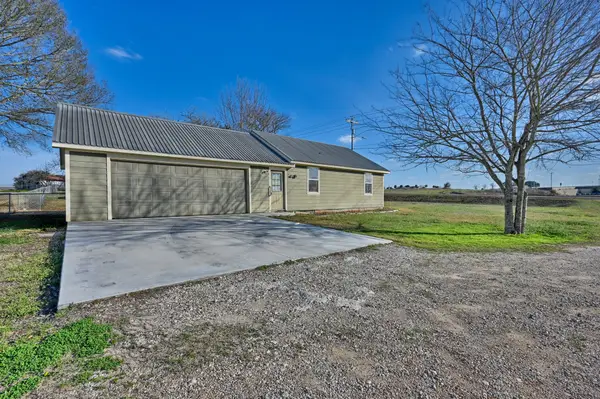 $255,000Active2 beds 2 baths1,406 sq. ft.
$255,000Active2 beds 2 baths1,406 sq. ft.2511 S Market Street, Brenham, TX 77833
MLS# 18918162Listed by: EXP REALTY LLC - New
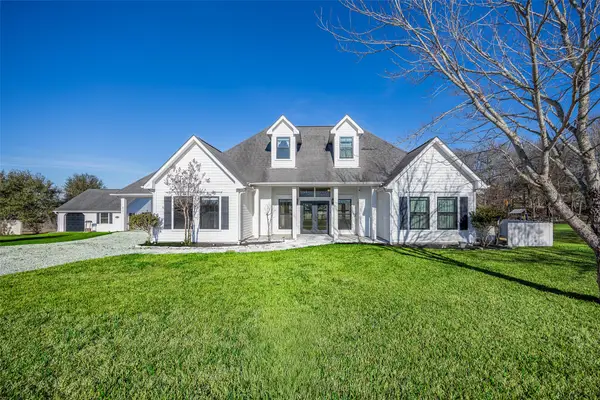 $469,000Active4 beds 3 baths1,701 sq. ft.
$469,000Active4 beds 3 baths1,701 sq. ft.2701 Bluebonnet Boulevard, Brenham, TX 77833
MLS# 23945288Listed by: COLDWELL BANKER PROPERTIES UNLIMITED - New
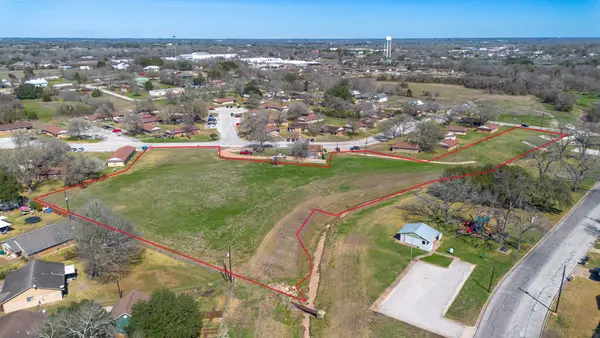 $220,000Active3.95 Acres
$220,000Active3.95 Acres0 Pleasant View Avenue, Brenham, TX 77833
MLS# 2454549Listed by: LEGEND TEXAS PROPERTIES - New
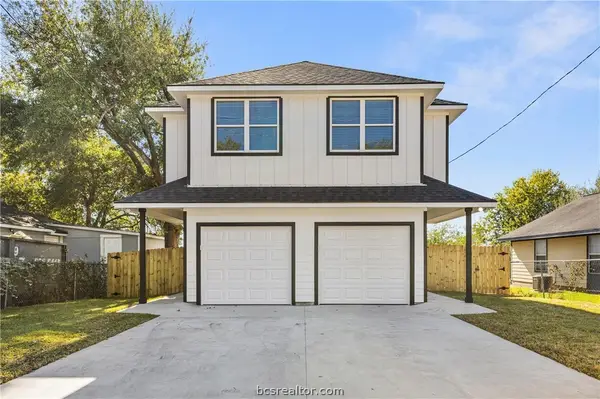 $215,000Active3 beds 3 baths1,480 sq. ft.
$215,000Active3 beds 3 baths1,480 sq. ft.1105 E Main Street #A, Brenham, TX 77833
MLS# 26002443Listed by: EXP REALTY, LLC - Open Sat, 10am to 12pmNew
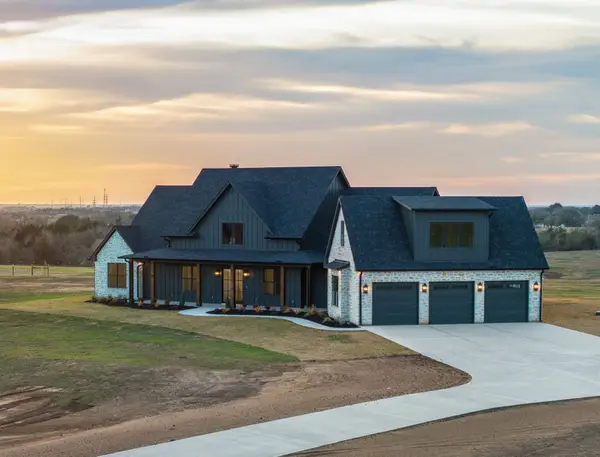 $1,979,000Active4 beds 6 baths4,545 sq. ft.
$1,979,000Active4 beds 6 baths4,545 sq. ft.424 Pleasant Hill School Road, Brenham, TX 77833
MLS# 76718764Listed by: COLDWELL BANKER PROPERTIES UNLIMITED - New
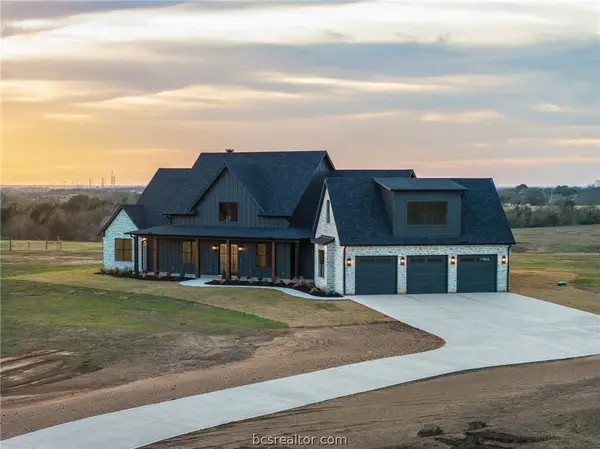 $1,979,000Active4 beds 6 baths4,545 sq. ft.
$1,979,000Active4 beds 6 baths4,545 sq. ft.424 Pleasant Hill School Road, Brenham, TX 77833
MLS# 26002397Listed by: COLDWELL BANKER PROPERTIES - New
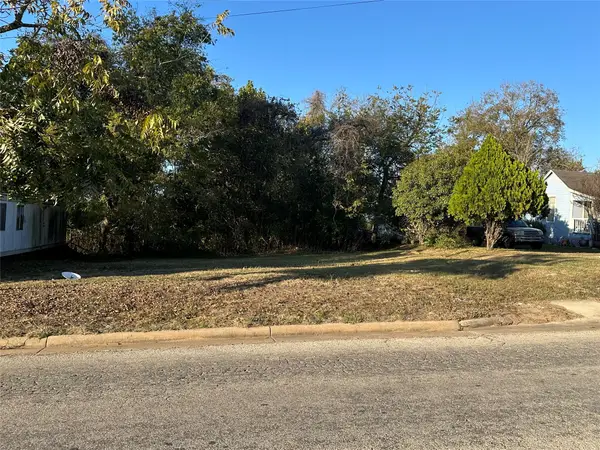 $43,000Active0.21 Acres
$43,000Active0.21 Acres0 Old Chappell Hill Road, Brenham, TX 77833
MLS# 79042980Listed by: J HEADLEY PROPERTIES - New
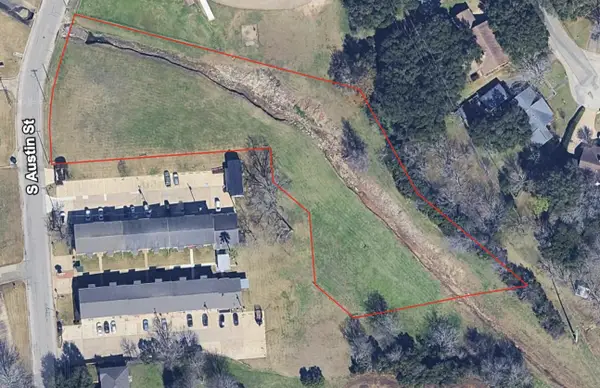 $150,000Active2.27 Acres
$150,000Active2.27 Acres0 S Austin Street, Brenham, TX 77833
MLS# 86890206Listed by: EXP REALTY LLC

