215 Carey Drive, Brenham, TX 77833
Local realty services provided by:Better Homes and Gardens Real Estate Hometown
215 Carey Drive,Brenham, TX 77833
$675,000
- 5 Beds
- 3 Baths
- 2,560 sq. ft.
- Farm
- Active
Listed by: william christensen
Office: hodde real estate company
MLS#:24179631
Source:HARMLS
Price summary
- Price:$675,000
- Price per sq. ft.:$263.67
About this home
Brand-new custom executive home offering refined country living just minutes north of downtown Brenham. Thoughtfully designed with quality craftsmanship and high-end finishes on 1.63+/- acres in a desirable country subdivision. Step inside through solid 8' mahogany double front doors into an inviting open layout with filled with natural light, 9' ceilings and a great room with soaring 17' vaulted ceilings. The gourmet chef's kitchen featuring quartz countertops, an oversized island and premium LG stainless appliances is open to the great room and provides an inviting area for family and guests. The spacious primary suite offers a spa-like bath, separate shower and walk-in closet while secondary bedrooms provide ample space. Built for efficiency and durability the home includes spray foam insulation, PEX water lines, a high energy 19 SEER HVAC heat pump along with 30-year composition shingles. In addition there's a water well and a 9-zone sprinkler system.
Contact an agent
Home facts
- Year built:2024
- Listing ID #:24179631
- Updated:February 27, 2026 at 12:42 PM
Rooms and interior
- Bedrooms:5
- Total bathrooms:3
- Full bathrooms:3
- Rooms Total:6
- Flooring:Engineered Hardwood, Tile
- Bathrooms Description:Separate Shower
- Kitchen Description:Dishwasher, Disposal, Gas Range, Kitchen Family Room Combo, Kitchen Island, Microwave, Pantry, Quartz Counters, Refrigerator
- Living area:2,560 sq. ft.
Heating and cooling
- Cooling:Central Air, Electric
- Heating:Central, Gas
Structure and exterior
- Year built:2024
- Building area:2,560 sq. ft.
- Lot area:1.63 Acres
- Lot Features:Level
- Architectural Style:Ranch
- Construction Materials:Cement Siding, Stone
- Foundation Description:Slab
- Levels:1 Story
Schools
- High school:BRENHAM HIGH SCHOOL
- Middle school:BRENHAM JUNIOR HIGH SCHOOL
- Elementary school:BISD DRAW
Utilities
- Water:Well
- Sewer:Septic Tank
Finances and disclosures
- Price:$675,000
- Price per sq. ft.:$263.67
- Tax amount:$7,460 (2025)
Features and amenities
- Appliances:Dishwasher, Disposal, Gas Range, Microwave, Refrigerator
- Amenities:Ceiling Fans, Crown Molding, High Ceilings, Programmable Thermostat, Smoke Detectors, Vaulted Ceilings
New listings near 215 Carey Drive
- New
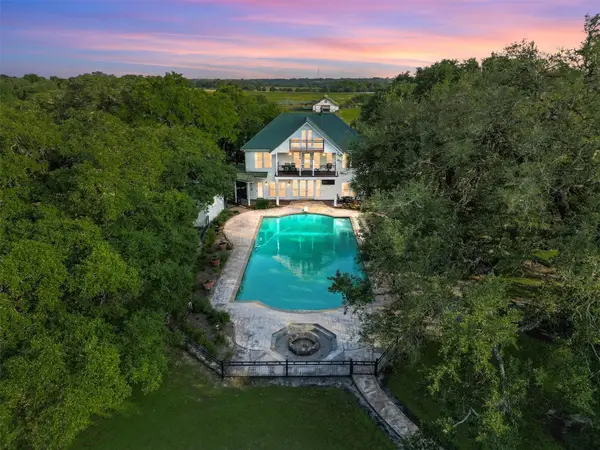 $5,900,000Active4 beds 4 baths6,026 sq. ft.
$5,900,000Active4 beds 4 baths6,026 sq. ft.1007 Fm 390 E, Brenham, TX 77833
MLS# 45494422Listed by: MARTHA TURNER SOTHEBY'S INTERNATIONAL REALTY - ROUND TOP - New
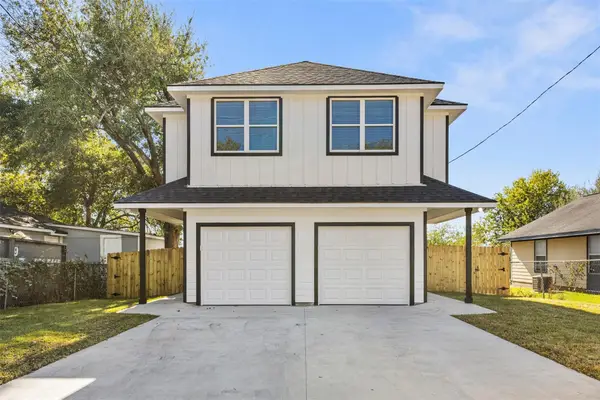 $215,000Active3 beds 3 baths1,480 sq. ft.
$215,000Active3 beds 3 baths1,480 sq. ft.1105 East Main Street, Brenham, TX 77833
MLS# 79639655Listed by: EXP REALTY LLC - New
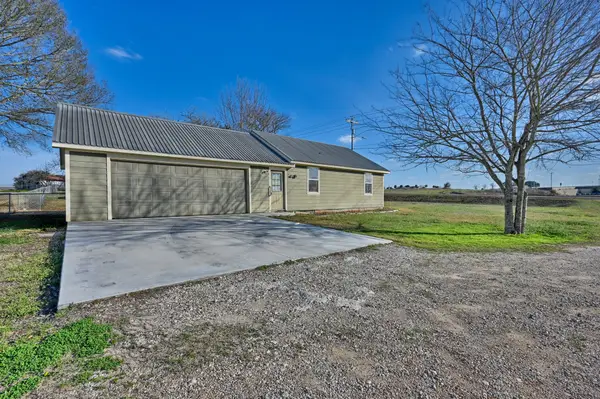 $255,000Active2 beds 2 baths1,406 sq. ft.
$255,000Active2 beds 2 baths1,406 sq. ft.2511 S Market Street, Brenham, TX 77833
MLS# 18918162Listed by: EXP REALTY LLC - New
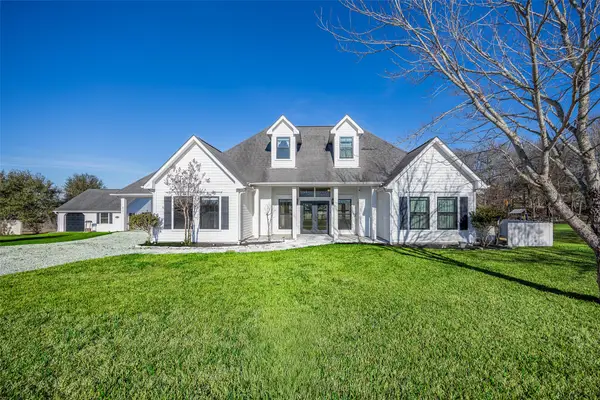 $469,000Active4 beds 3 baths1,701 sq. ft.
$469,000Active4 beds 3 baths1,701 sq. ft.2701 Bluebonnet Boulevard, Brenham, TX 77833
MLS# 23945288Listed by: COLDWELL BANKER PROPERTIES UNLIMITED - New
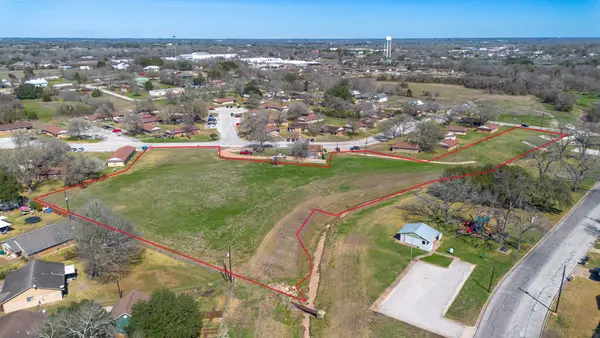 $220,000Active3.95 Acres
$220,000Active3.95 Acres0 Pleasant View Avenue, Brenham, TX 77833
MLS# 2454549Listed by: LEGEND TEXAS PROPERTIES - New
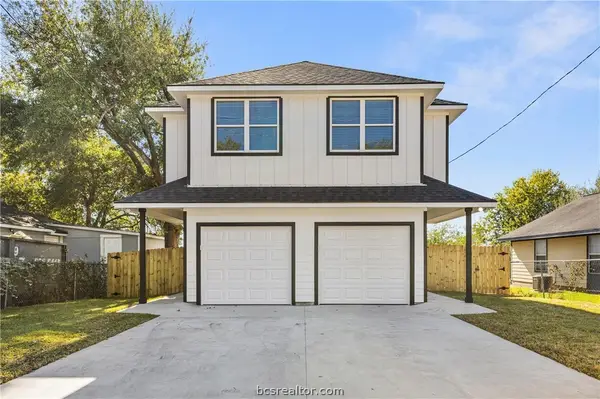 $215,000Active3 beds 3 baths1,480 sq. ft.
$215,000Active3 beds 3 baths1,480 sq. ft.1105 E Main Street #A, Brenham, TX 77833
MLS# 26002443Listed by: EXP REALTY, LLC - Open Sat, 10am to 12pmNew
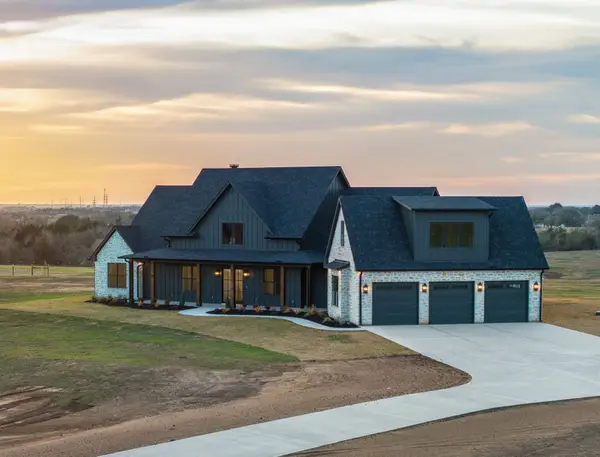 $1,979,000Active4 beds 6 baths4,545 sq. ft.
$1,979,000Active4 beds 6 baths4,545 sq. ft.424 Pleasant Hill School Road, Brenham, TX 77833
MLS# 76718764Listed by: COLDWELL BANKER PROPERTIES UNLIMITED - New
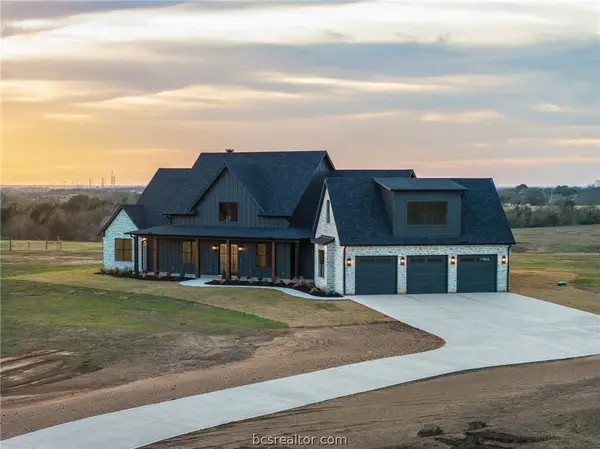 $1,979,000Active4 beds 6 baths4,545 sq. ft.
$1,979,000Active4 beds 6 baths4,545 sq. ft.424 Pleasant Hill School Road, Brenham, TX 77833
MLS# 26002397Listed by: COLDWELL BANKER PROPERTIES - New
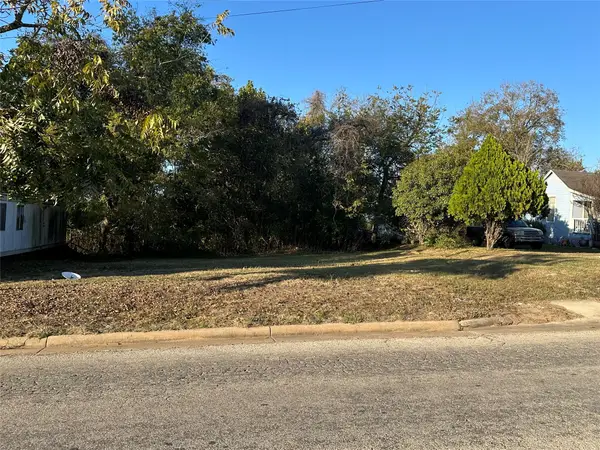 $43,000Active0.21 Acres
$43,000Active0.21 Acres0 Old Chappell Hill Road, Brenham, TX 77833
MLS# 79042980Listed by: J HEADLEY PROPERTIES - New
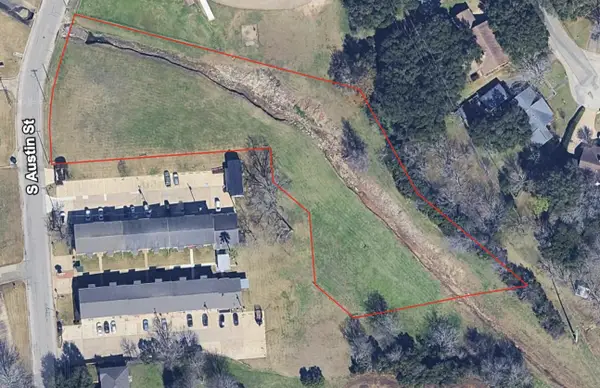 $150,000Active2.27 Acres
$150,000Active2.27 Acres0 S Austin Street, Brenham, TX 77833
MLS# 86890206Listed by: EXP REALTY LLC

