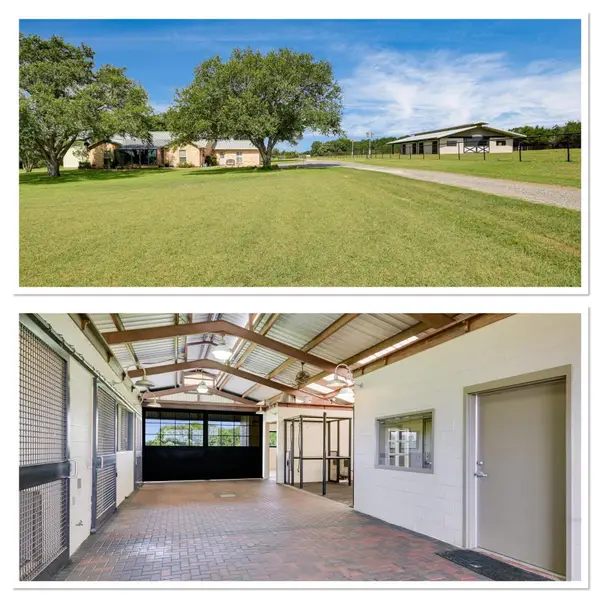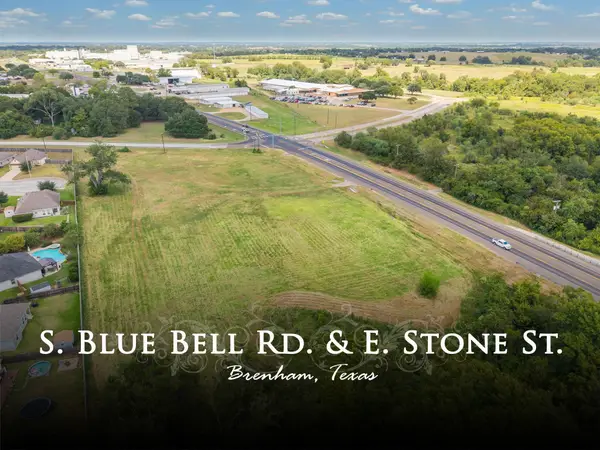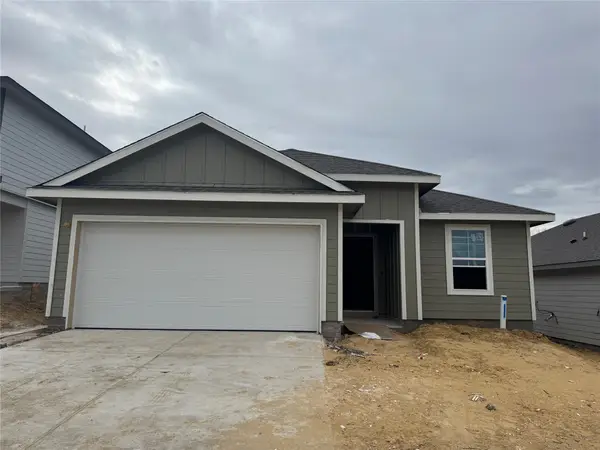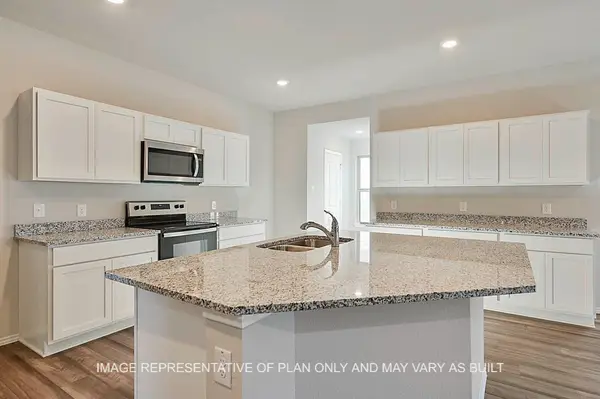2644 Linda Ln, Brenham, TX 77833
Local realty services provided by:Better Homes and Gardens Real Estate Gary Greene
2644 Linda Ln,Brenham, TX 77833
$1,100,000
- 4 Beds
- 3 Baths
- 4,074 sq. ft.
- Farm
- Active
Listed by: angela moritz, beau skinner
Office: brazos land company
MLS#:38896648
Source:HARMLS
Price summary
- Price:$1,100,000
- Price per sq. ft.:$270
About this home
This 4-bedroom, 3-bath home offers space, comfort, and style on 10 ag-exempt acres at the end of a quiet cul-de-sac. Inside, you’ll find vaulted ceilings, a spacious family room with gas fireplace, game room, and large picture windows that fill the home with natural light. The kitchen features granite countertops, double ovens, a large pantry, and opens to generous living and dining areas. The primary suite includes a spa-like bath with separate shower and tub, plus a custom walk-in closet.
Enjoy outdoor living with a beach-entry pool, covered patio, and gazebo. Additional amenities include a 4-car garage, gated concrete drive, standing seam metal roof, private water well, storage building, and carport. The property is perimeter fenced with improved hay pastures and scattered trees.
Conveniently located less than 5 miles to downtown Brenham, under 20 miles to Round Top, and with easy access to Austin and Houston via US Hwy 290. Brenham ISD.
Contact an agent
Home facts
- Year built:2003
- Listing ID #:38896648
- Updated:January 09, 2026 at 01:20 PM
Rooms and interior
- Bedrooms:4
- Total bathrooms:3
- Full bathrooms:3
- Living area:4,074 sq. ft.
Heating and cooling
- Cooling:Central Air, Electric
- Heating:Central, Electric
Structure and exterior
- Year built:2003
- Building area:4,074 sq. ft.
- Lot area:10.01 Acres
Schools
- High school:BRENHAM HIGH SCHOOL
- Middle school:BRENHAM JUNIOR HIGH SCHOOL
- Elementary school:BISD DRAW
Utilities
- Water:Well
- Sewer:Aerobic Septic
Finances and disclosures
- Price:$1,100,000
- Price per sq. ft.:$270
New listings near 2644 Linda Ln
- New
 $199,000Active3 beds 1 baths975 sq. ft.
$199,000Active3 beds 1 baths975 sq. ft.502 Willow Circle, Brenham, TX 77833
MLS# 26000148Listed by: FATHOM REALTY - New
 Listed by BHGRE$499,000Active4 beds 3 baths2,370 sq. ft.
Listed by BHGRE$499,000Active4 beds 3 baths2,370 sq. ft.2709 Chase Street, Brenham, TX 77833
MLS# 50091683Listed by: BETTER HOMES AND GARDENS REAL ESTATE HOMETOWN - Open Sun, 1 to 4pmNew
 $975,000Active3 beds 3 baths1,997 sq. ft.
$975,000Active3 beds 3 baths1,997 sq. ft.1700 Plum Ln, Brenham, TX 77833
MLS# 3738908Listed by: HORIZON REALTY  $1,600,000Pending4.38 Acres
$1,600,000Pending4.38 AcresTBD Blue Bell Road, Brenham, TX 77833
MLS# 80311795Listed by: HODDE REAL ESTATE COMPANY- New
 $267,500Active3 beds 2 baths1,538 sq. ft.
$267,500Active3 beds 2 baths1,538 sq. ft.1004 Harvest Lane, Brenham, TX 77833
MLS# 50753884Listed by: TURNER MANGUM,LLC - Open Sat, 11am to 3pmNew
 $800,000Active4 beds 2 baths2,108 sq. ft.
$800,000Active4 beds 2 baths2,108 sq. ft.1075 Harrisburg Road, Brenham, TX 77833
MLS# 76893848Listed by: COLDWELL BANKER REALTY - MEMORIAL OFFICE - New
 $279,900Active4 beds 2 baths1,834 sq. ft.
$279,900Active4 beds 2 baths1,834 sq. ft.706 S Market Street, Brenham, TX 77833
MLS# 92694097Listed by: COLDWELL BANKER PROPERTIES UNLIMITED - New
 $246,165Active3 beds 2 baths1,297 sq. ft.
$246,165Active3 beds 2 baths1,297 sq. ft.1281 Wilkins Valley St, Brenham, TX 77833
MLS# 31420489Listed by: DR HORTON, AMERICA'S BUILDER - New
 $149,000Active5 beds 2 baths1,670 sq. ft.
$149,000Active5 beds 2 baths1,670 sq. ft.703-705 N Cottonwood Street, Brenham, TX 77833
MLS# 46877687Listed by: COLDWELL BANKER PROPERTIES UNLIMITED - New
 $320,530Active4 beds 2 baths2,032 sq. ft.
$320,530Active4 beds 2 baths2,032 sq. ft.1724 San Jacinto, Brenham, TX 77833
MLS# 63030121Listed by: DR HORTON, AMERICA'S BUILDER
