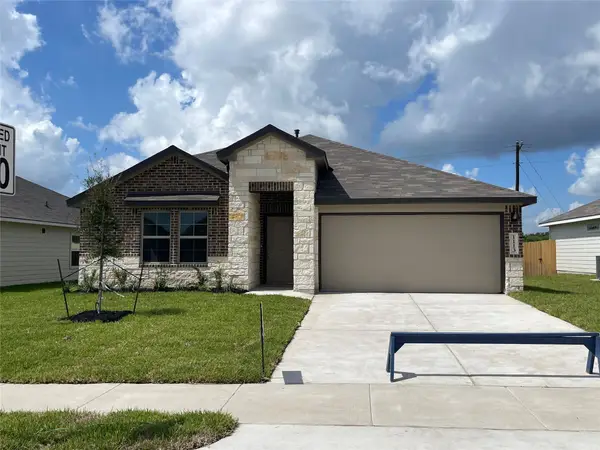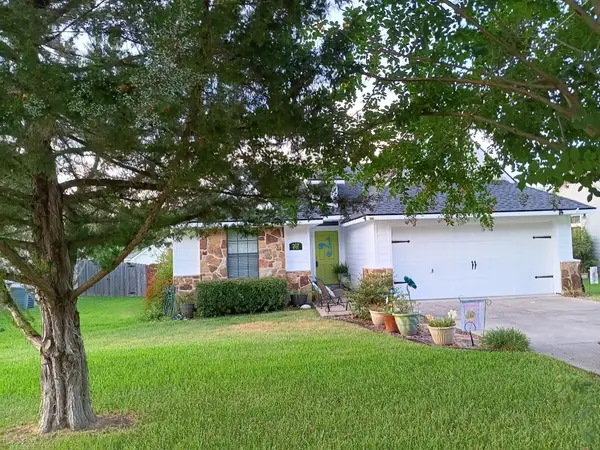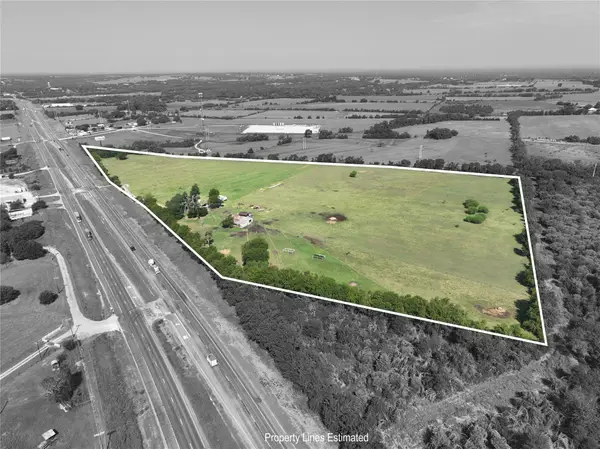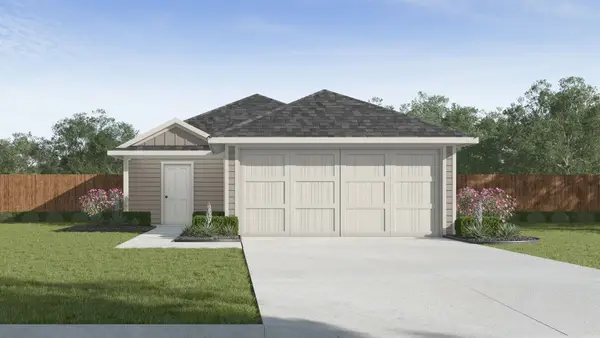3557 Orion Drive, Brenham, TX 77833
Local realty services provided by:Better Homes and Gardens Real Estate Hometown



3557 Orion Drive,Brenham, TX 77833
$765,000
- 4 Beds
- 3 Baths
- 2,728 sq. ft.
- Farm
- Active
Listed by:jessica andrade
Office:homesmart
MLS#:52401809
Source:HARMLS
Price summary
- Price:$765,000
- Price per sq. ft.:$280.43
- Monthly HOA dues:$20.83
About this home
Andrade Home Builders, LLC is currently putting the final touches on a beautiful 2728 sqft home consisting of 4 bedrooms and 3 baths situated on 1.591 acre of land barely outside the city limits of Brenham. This wonderful home boast large front porches with wood inlay ceilings, stone, and hardi exterior with a Iron front door. A large foyer greets the home owners leading into a open concept living space with eat-in bar at the kitchen and formal dining. The living room continues with 2 story ceilings, a fireplace with wood mantel and built in custom cabinets. Kitchen has quartz countertops with a beautiful backsplash, extended cabinetry, coffee bar area and pantry. Tile wood plank floors throughout the living space enhance the rustic beauty of this new home. The separate master suite contains a soaker tub with a separate shower, quartz countertops, and a large walkin closet. Secondary bedroom is downstairs with two additional bedrooms and bathroom upstairs. Appliances included.
Contact an agent
Home facts
- Year built:2025
- Listing Id #:52401809
- Updated:August 18, 2025 at 11:30 AM
Rooms and interior
- Bedrooms:4
- Total bathrooms:3
- Full bathrooms:3
- Living area:2,728 sq. ft.
Heating and cooling
- Cooling:Central Air, Electric
- Heating:Central, Electric
Structure and exterior
- Year built:2025
- Building area:2,728 sq. ft.
- Lot area:1.59 Acres
Schools
- High school:BRENHAM HIGH SCHOOL
- Middle school:BRENHAM JUNIOR HIGH SCHOOL
- Elementary school:BISD DRAW
Utilities
- Water:Well
- Sewer:Septic Tank
Finances and disclosures
- Price:$765,000
- Price per sq. ft.:$280.43
- Tax amount:$6,903 (2024)
New listings near 3557 Orion Drive
- New
 $301,800Active4 beds 2 baths1,568 sq. ft.
$301,800Active4 beds 2 baths1,568 sq. ft.1115 Fannin Street, Brenham, TX 77833
MLS# 21137579Listed by: DR HORTON, AMERICA'S BUILDER - New
 $333,940Active4 beds 3 baths2,042 sq. ft.
$333,940Active4 beds 3 baths2,042 sq. ft.901 Legrand Street, Brenham, TX 77833
MLS# 43545807Listed by: DR HORTON, AMERICA'S BUILDER - New
 $289,530Active3 beds 2 baths1,508 sq. ft.
$289,530Active3 beds 2 baths1,508 sq. ft.1113 Fannin Street, Brenham, TX 77833
MLS# 86368408Listed by: DR HORTON, AMERICA'S BUILDER - New
 $311,190Active4 beds 2 baths2,032 sq. ft.
$311,190Active4 beds 2 baths2,032 sq. ft.903 Legrand Street, Brenham, TX 77833
MLS# 22256524Listed by: DR HORTON, AMERICA'S BUILDER - Open Sun, 1 to 4pmNew
 $624,000Active5 beds 5 baths3,032 sq. ft.
$624,000Active5 beds 5 baths3,032 sq. ft.2807 Shadow Lawn Street, Brenham, TX 77833
MLS# 28347714Listed by: BETTER HOMES AND GARDENS REAL ESTATE HOMETOWN - New
 $150,000Active5 Acres
$150,000Active5 AcresTBD Christmas Rd, Brenham, TX 77833
MLS# 53125745Listed by: TEXAS LAND & HOME GROUP - New
 $260,000Active3 beds 2 baths1,258 sq. ft.
$260,000Active3 beds 2 baths1,258 sq. ft.207 Ava Drive, Brenham, TX 77833
MLS# 62809981Listed by: BETTER HOMES AND GARDENS REAL ESTATE GARY GREENE - CYPRESS - New
 $2,000,000Active2 beds 1 baths1,277 sq. ft.
$2,000,000Active2 beds 1 baths1,277 sq. ft.10956 Highway 290 W, Brenham, TX 77833
MLS# 42838435Listed by: WALLER COUNTY LAND CO. - New
 $256,665Active4 beds 2 baths1,572 sq. ft.
$256,665Active4 beds 2 baths1,572 sq. ft.1260 Wilkins Valley Street, Brenham, TX 77833
MLS# 35272135Listed by: DR HORTON, AMERICA'S BUILDER - New
 $245,065Active3 beds 2 baths1,297 sq. ft.
$245,065Active3 beds 2 baths1,297 sq. ft.1232 Wilkins Valley Street, Brenham, TX 77833
MLS# 4475509Listed by: DR HORTON, AMERICA'S BUILDER
