3876 Mount Vernon Road, Brenham, TX 77833
Local realty services provided by:Better Homes and Gardens Real Estate Hometown
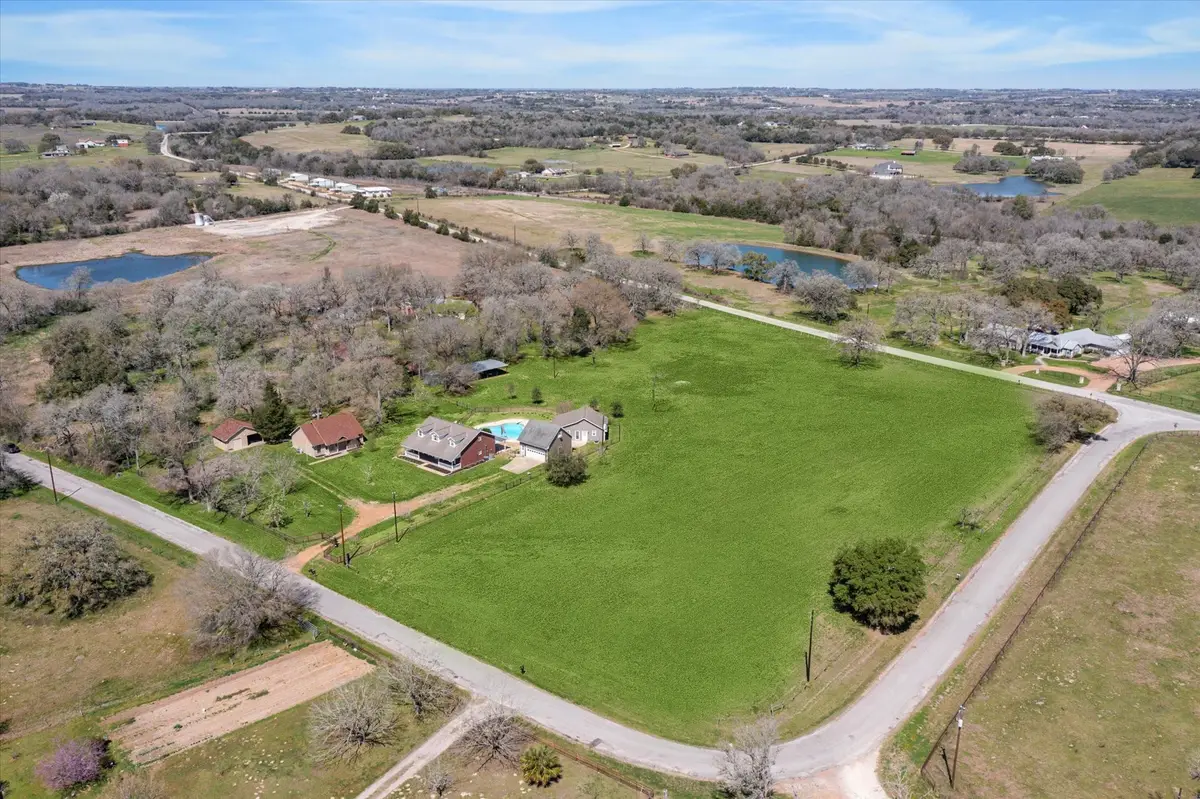
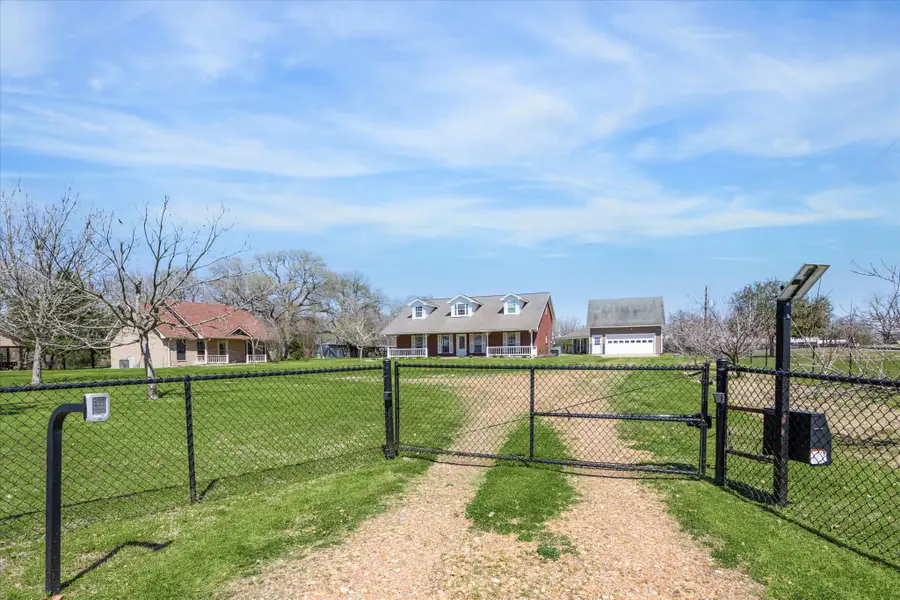
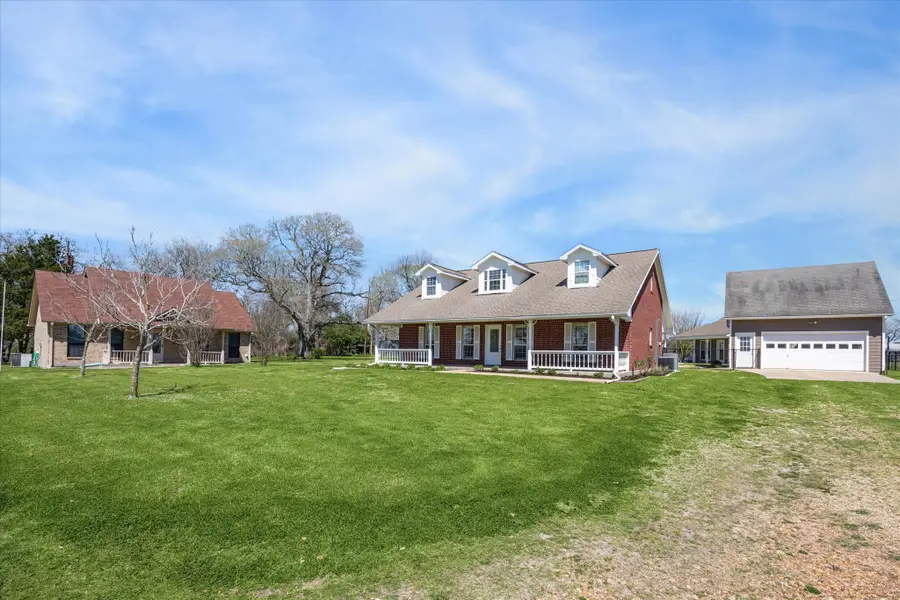
3876 Mount Vernon Road,Brenham, TX 77833
$890,000
- 4 Beds
- 3 Baths
- 2,262 sq. ft.
- Farm
- Pending
Listed by:janet dreyer
Office:martha turner sotheby's international realty
MLS#:19207448
Source:HARMLS
Price summary
- Price:$890,000
- Price per sq. ft.:$393.46
About this home
Discover a rare opportunity to own a versatile multi-residence estate on 7.03 picturesque acres, offering privacy, space, and endless possibilities. Perfect for a multi-generational family compound, investment property, or short-term rental venture, this unique property boasts three separate homes, a loft apartment, multiple outbuildings, and a stunning in-ground pool, all thoughtfully designed to blend comfort and functionality. The main residence, a charming 1.5-story brick home built in 1999, features 2,262 sq. ft. of well-appointed living space. A welcoming covered front porch leads into an interior designed for both comfort and style, with granite countertops, glass-front kitchen cabinets and laminate tile flooring. The thoughtfully designed layout includes a spacious master suite and guest bedroom on the first floor, while two additional bedrooms upstairs provide extra living space. A covered patio and open paved patio offer the perfect setting for outdoor relaxation and entertainment. Adjacent to the main home is the second residence, a 1,051 sq. ft. single-story brick home built in 1996. Featuring two bedrooms and two bathrooms, this home offers an inviting and functional layout with tile and carpet flooring, ceiling fans, and fiberglass showers/tubs. Whether used as an in-law suite, guest house, rental unit, or private retreat, this residence adds incredible value to the estate. The third home, a cozy guest or pool house, was built in 2015 and offers 737 sq. ft. of stylish living space. With a charming Hardi-plank exterior, this single-story retreat includes one bedroom, one bath, a utility room, and an open-concept kitchen and living area, ideal for guests, short-term rentals, or an in-law suite. For those seeking additional living or income-generating opportunities, the property also features a detached two-car garage with an efficient loft apartment or home office above. Accessed via a private garage entry stairway, the 298 sq. ft. studio-style loft includes a kitchenette, full bath, and window unit for climate control, making it the perfect space for guests, a home office, or rental potential. The perimeter is fully fenced with livestock wire, making it ideal for animals or added privacy. A gravel driveway with an electric gate ensures easy access and security. Additional structures include a detached carport with a storage building, a corrugated tin utility barn, and a small shed with electricity, providing ample space for equipment, hobbies or workspace. The resort-style in-ground pool, built in 2011, adds an extra layer of luxury to this stunning estate, offering the perfect escape for summer days or entertaining guests. With two propane tanks, two water meters, and an in-ground septic system serving all residences, this property is fully equipped for convenient, self-sufficient living. This exceptional estate located between Houston and Austin seamlessly blends comfort, functionality, and investment potential in a serene country setting. Whether you’re looking for a private family retreat, income-producing property, or a unique homestead, this one-of-a-kind opportunity is not to be missed. Schedule your private tour today and experience everything this incredible property has to offer!
Contact an agent
Home facts
- Year built:1999
- Listing Id #:19207448
- Updated:August 17, 2025 at 07:14 AM
Rooms and interior
- Bedrooms:4
- Total bathrooms:3
- Full bathrooms:3
- Living area:2,262 sq. ft.
Heating and cooling
- Cooling:Central Air, Electric, Window Units
- Heating:Central, Electric, Propane, Window Unit
Structure and exterior
- Year built:1999
- Building area:2,262 sq. ft.
- Lot area:7.03 Acres
Schools
- High school:BRENHAM HIGH SCHOOL
- Middle school:BRENHAM JUNIOR HIGH SCHOOL
- Elementary school:BISD DRAW
Utilities
- Sewer:Septic Tank
Finances and disclosures
- Price:$890,000
- Price per sq. ft.:$393.46
- Tax amount:$2,476 (2024)
New listings near 3876 Mount Vernon Road
- New
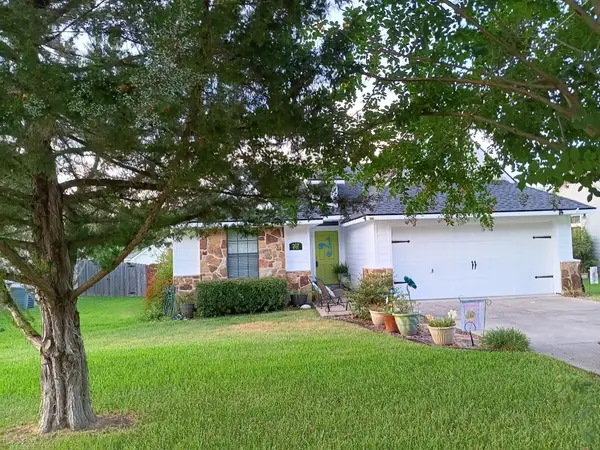 $260,000Active3 beds 2 baths1,258 sq. ft.
$260,000Active3 beds 2 baths1,258 sq. ft.207 Ava Drive, Brenham, TX 77833
MLS# 62809981Listed by: BETTER HOMES AND GARDENS REAL ESTATE GARY GREENE - CYPRESS - New
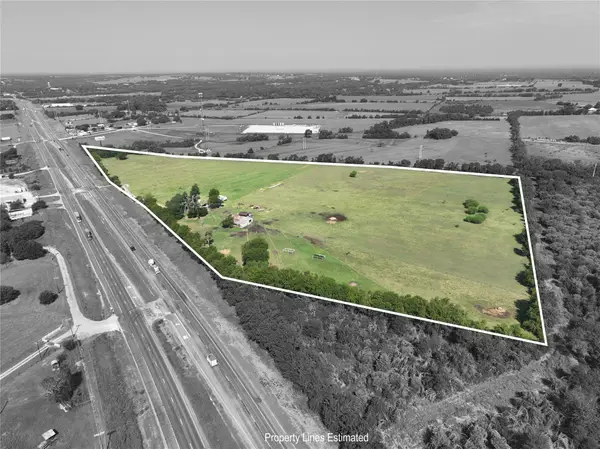 $2,000,000Active2 beds 1 baths1,277 sq. ft.
$2,000,000Active2 beds 1 baths1,277 sq. ft.10956 Highway 290 W, Brenham, TX 77833
MLS# 42838435Listed by: WALLER COUNTY LAND CO. - New
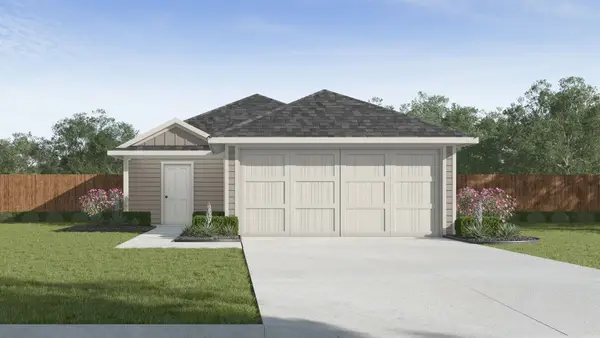 $256,665Active4 beds 2 baths1,572 sq. ft.
$256,665Active4 beds 2 baths1,572 sq. ft.1260 Wilkins Valley Street, Brenham, TX 77833
MLS# 35272135Listed by: DR HORTON, AMERICA'S BUILDER - New
 $245,065Active3 beds 2 baths1,297 sq. ft.
$245,065Active3 beds 2 baths1,297 sq. ft.1232 Wilkins Valley Street, Brenham, TX 77833
MLS# 4475509Listed by: DR HORTON, AMERICA'S BUILDER - New
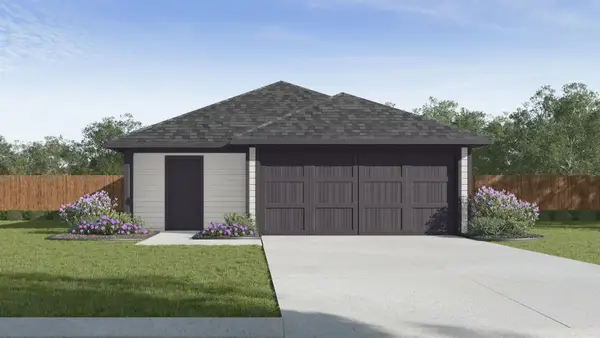 $245,165Active3 beds 2 baths1,434 sq. ft.
$245,165Active3 beds 2 baths1,434 sq. ft.1268 Wilkins Valley Street, Brenham, TX 77833
MLS# 57113159Listed by: DR HORTON, AMERICA'S BUILDER - New
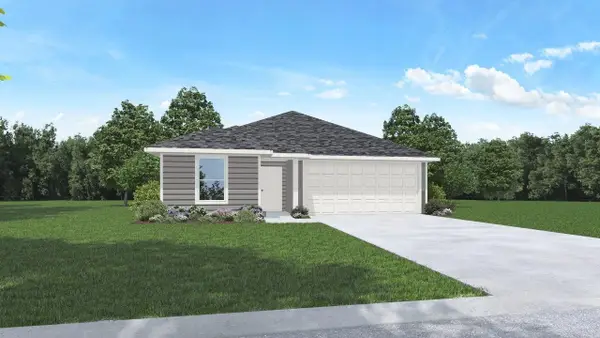 $276,265Active3 beds 2 baths1,680 sq. ft.
$276,265Active3 beds 2 baths1,680 sq. ft.1249 Wilkins Valley Street, Brenham, TX 77833
MLS# 2341540Listed by: DR HORTON, AMERICA'S BUILDER - New
 $268,265Active3 beds 2 baths1,595 sq. ft.
$268,265Active3 beds 2 baths1,595 sq. ft.1241 Wilkins Valley Street, Brenham, TX 77833
MLS# 77101846Listed by: DR HORTON, AMERICA'S BUILDER - New
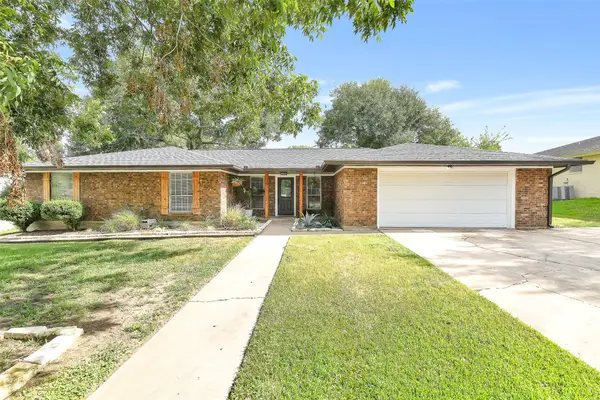 $350,000Active3 beds 2 baths2,005 sq. ft.
$350,000Active3 beds 2 baths2,005 sq. ft.811 W Lubbock Street, Brenham, TX 77833
MLS# 14206959Listed by: RE/MAX UNIVERSAL 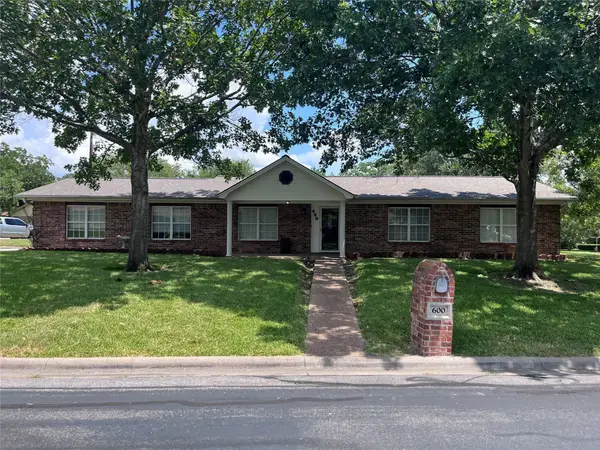 $259,900Pending3 beds 2 baths1,464 sq. ft.
$259,900Pending3 beds 2 baths1,464 sq. ft.600 Robinhood Road, Brenham, TX 77833
MLS# 91079913Listed by: TWELVE REALTY- New
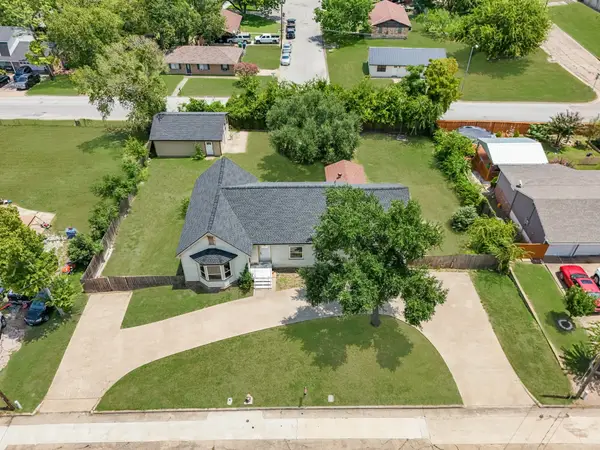 $225,000Active3 beds 2 baths2,127 sq. ft.
$225,000Active3 beds 2 baths2,127 sq. ft.200 Mulberry Street, Brenham, TX 77833
MLS# 7464288Listed by: BETTER HOMES AND GARDENS REAL ESTATE GARY GREENE - CYPRESS
