408 W Chauncy Street, Brenham, TX 77833
Local realty services provided by:Better Homes and Gardens Real Estate Hometown
408 W Chauncy Street,Brenham, TX 77833
$178,200
- 2 Beds
- 2 Baths
- 1,297 sq. ft.
- Single family
- Pending
Listed by: kendall talley, cole watkins
Office: exp realty llc.
MLS#:10371858
Source:HARMLS
Price summary
- Price:$178,200
- Price per sq. ft.:$137.39
About this home
Welcome to 408 W Chauncy Street, a charming single-story home tucked along a quiet, tree-lined street. With manicured front hedges and a wide, open lawn, this property offers classic mid-century curb appeal and a peaceful setting from the moment you arrive. Inside, you’ll find 2 bedrooms, 1 bathroom, a spacious living room, and a versatile flex room just off the main living area — perfect for a playroom, office, or additional sitting area. The home retains its original hardwood floors throughout, adding warmth and timeless character. The laundry room is both functional and bright, featuring a deep utility sink, counter space, built-in cabinets, and natural light from the window above the workspace. Outside, the home offers a well-maintained covered carport with overhead lighting and direct access to the large, fenced backyard. In the backyard, a concrete dog pad/kennel provides extra utility or storage options. Schedule your visit today!
Contact an agent
Home facts
- Year built:1959
- Listing ID #:10371858
- Updated:January 09, 2026 at 08:19 AM
Rooms and interior
- Bedrooms:2
- Total bathrooms:2
- Full bathrooms:1
- Half bathrooms:1
- Living area:1,297 sq. ft.
Heating and cooling
- Cooling:Central Air, Electric, Window Units
- Heating:Central, Gas, Window Unit
Structure and exterior
- Roof:Composition
- Year built:1959
- Building area:1,297 sq. ft.
- Lot area:0.26 Acres
Schools
- High school:BRENHAM HIGH SCHOOL
- Middle school:BRENHAM JUNIOR HIGH SCHOOL
- Elementary school:BISD DRAW
Utilities
- Sewer:Public Sewer
Finances and disclosures
- Price:$178,200
- Price per sq. ft.:$137.39
- Tax amount:$3,236 (2025)
New listings near 408 W Chauncy Street
- New
 Listed by BHGRE$499,000Active4 beds 3 baths2,370 sq. ft.
Listed by BHGRE$499,000Active4 beds 3 baths2,370 sq. ft.2709 Chase Street, Brenham, TX 77833
MLS# 50091683Listed by: BETTER HOMES AND GARDENS REAL ESTATE HOMETOWN - Open Sun, 1 to 4pmNew
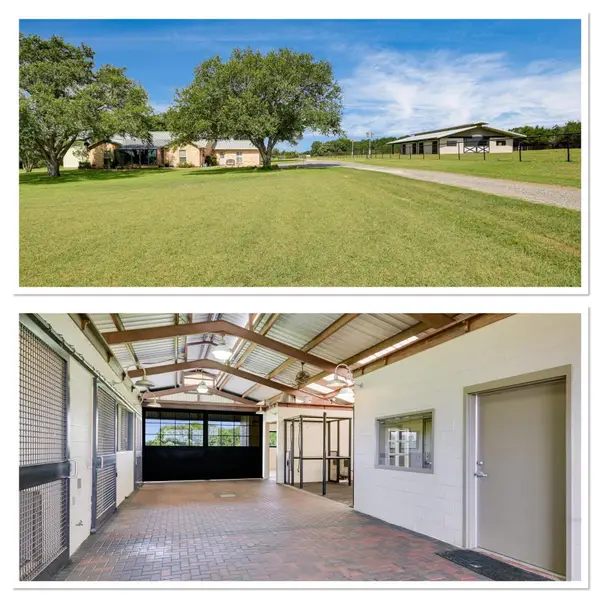 $975,000Active3 beds 3 baths1,997 sq. ft.
$975,000Active3 beds 3 baths1,997 sq. ft.1700 Plum Ln, Brenham, TX 77833
MLS# 3738908Listed by: HORIZON REALTY 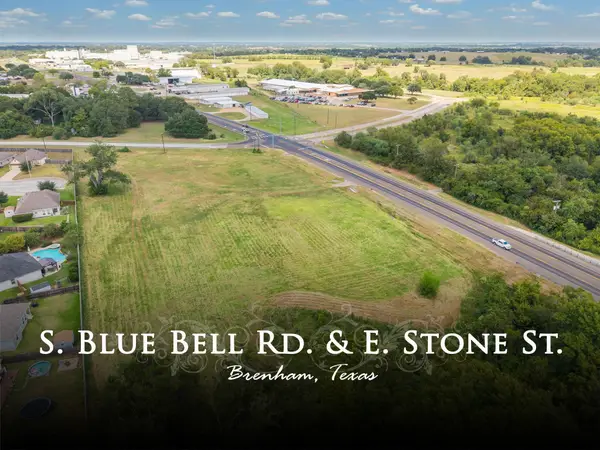 $1,600,000Pending4.38 Acres
$1,600,000Pending4.38 AcresTBD Blue Bell Road, Brenham, TX 77833
MLS# 80311795Listed by: HODDE REAL ESTATE COMPANY- New
 $267,500Active3 beds 2 baths1,538 sq. ft.
$267,500Active3 beds 2 baths1,538 sq. ft.1004 Harvest Lane, Brenham, TX 77833
MLS# 50753884Listed by: TURNER MANGUM,LLC - Open Sat, 11am to 3pmNew
 $800,000Active4 beds 2 baths2,108 sq. ft.
$800,000Active4 beds 2 baths2,108 sq. ft.1075 Harrisburg Road, Brenham, TX 77833
MLS# 76893848Listed by: COLDWELL BANKER REALTY - MEMORIAL OFFICE - New
 $279,900Active4 beds 2 baths1,834 sq. ft.
$279,900Active4 beds 2 baths1,834 sq. ft.706 S Market Street, Brenham, TX 77833
MLS# 92694097Listed by: COLDWELL BANKER PROPERTIES UNLIMITED - New
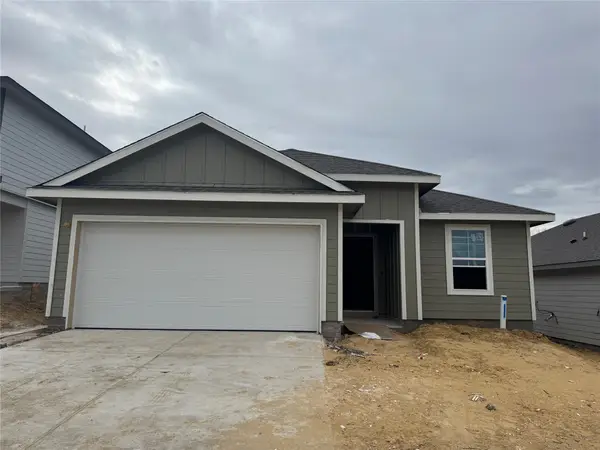 $246,165Active3 beds 2 baths1,297 sq. ft.
$246,165Active3 beds 2 baths1,297 sq. ft.1281 Wilkins Valley St, Brenham, TX 77833
MLS# 31420489Listed by: DR HORTON, AMERICA'S BUILDER - New
 $149,000Active5 beds 2 baths1,670 sq. ft.
$149,000Active5 beds 2 baths1,670 sq. ft.703-705 N Cottonwood Street, Brenham, TX 77833
MLS# 46877687Listed by: COLDWELL BANKER PROPERTIES UNLIMITED - New
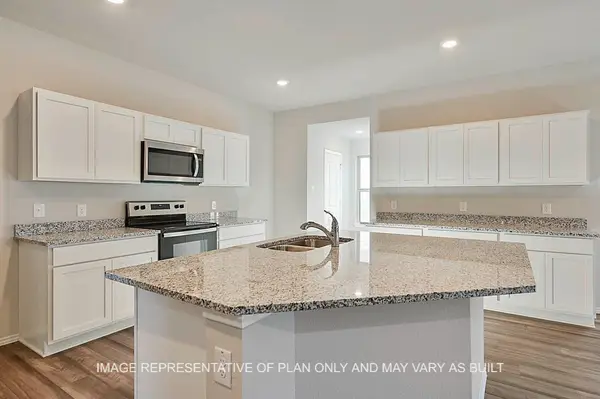 $320,530Active4 beds 2 baths2,032 sq. ft.
$320,530Active4 beds 2 baths2,032 sq. ft.1724 San Jacinto, Brenham, TX 77833
MLS# 63030121Listed by: DR HORTON, AMERICA'S BUILDER - New
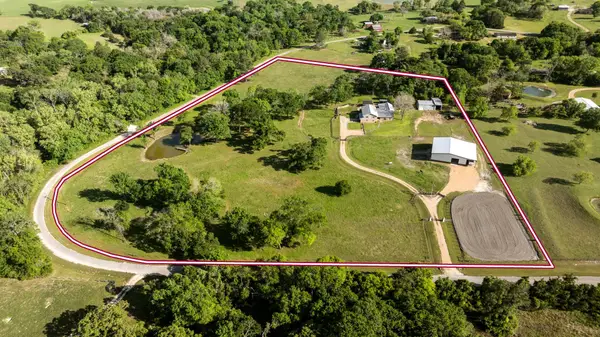 $1,249,000Active4 beds 4 baths3,594 sq. ft.
$1,249,000Active4 beds 4 baths3,594 sq. ft.2355 Jackson League Circle, Brenham, TX 77833
MLS# 24164402Listed by: BERKSHIRE HATHAWAY HOMESERVICES PREMIER PROPERTIES
