4701 Cedar Hill Road, Brenham, TX 77833
Local realty services provided by:Better Homes and Gardens Real Estate Hometown
4701 Cedar Hill Road,Brenham, TX 77833
$1,995,000
- 3 Beds
- 4 Baths
- 4,524 sq. ft.
- Farm
- Active
Listed by: zach murski
Office: capitol ranch real estate
MLS#:10224337
Source:HARMLS
Price summary
- Price:$1,995,000
- Price per sq. ft.:$440.98
About this home
Situated in central Washington county, Cedar Hill Oaks features a beautiful, custom 2 story home, relaxing pool area, large barn and so much more! The beautiful native landscape offers nice Live Oaks, open pastures, a pond and semi-wooded area attracting native wildlife. The property is conveniently accessed by paved county road only 10 minutes from town. A custom 3 Bed, 3 1/2 Bath, 4,524sqft(perWCAD) two-story home with the primary bedroom located on the first floor. The home features a nice entertainment area upstairs complete with a home theatre room, lounge room and a pool table and game area. The outdoor entertainment area offers a large, covered patio featuring an outdoor kitchen area, heated pool and hot tub. The barn is 80x54 and fully insulated. Attached to the barn is a man-cave with bathroom, another large enclosed storage area and multiple lean-tos off the barn adding additional cover. Water is supplied to the improvements via co-op water line. All power is run underground.
Contact an agent
Home facts
- Year built:2005
- Listing ID #:10224337
- Updated:December 24, 2025 at 12:31 PM
Rooms and interior
- Bedrooms:3
- Total bathrooms:4
- Full bathrooms:3
- Half bathrooms:1
- Living area:4,524 sq. ft.
Heating and cooling
- Cooling:Central Air, Electric
- Heating:Central, Gas
Structure and exterior
- Year built:2005
- Building area:4,524 sq. ft.
- Lot area:28 Acres
Schools
- High school:BRENHAM HIGH SCHOOL
- Middle school:BRENHAM JUNIOR HIGH SCHOOL
- Elementary school:BISD DRAW
Utilities
- Sewer:Septic Tank
Finances and disclosures
- Price:$1,995,000
- Price per sq. ft.:$440.98
- Tax amount:$13,395 (2024)
New listings near 4701 Cedar Hill Road
- New
 $849,000Active6.03 Acres
$849,000Active6.03 Acres0 Gun And Rod Road, Brenham, TX 77833
MLS# 10218019Listed by: KELLER WILLIAMS PLATINUM - New
 $799,000Active3 Acres
$799,000Active3 Acres102 S Dixie Street, Brenham, TX 77833
MLS# 14766471Listed by: KELLER WILLIAMS PLATINUM - New
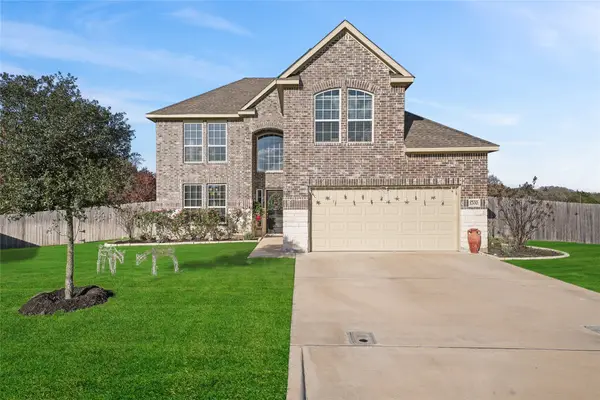 $530,000Active4 beds 3 baths3,026 sq. ft.
$530,000Active4 beds 3 baths3,026 sq. ft.1700 Twin Oaks Circle, Brenham, TX 77833
MLS# 66941468Listed by: CB&A, REALTORS - New
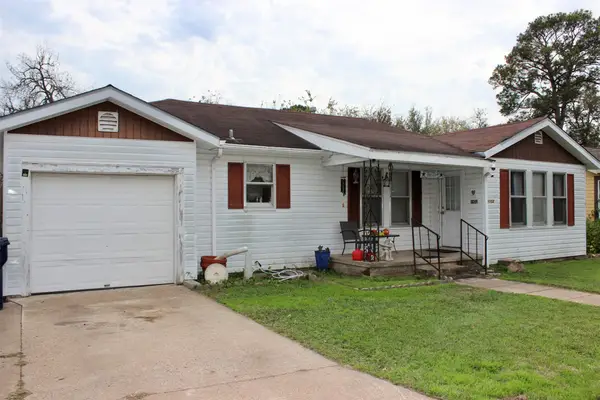 $185,000Active3 beds 1 baths1,574 sq. ft.
$185,000Active3 beds 1 baths1,574 sq. ft.1102 Thiel Street, Brenham, TX 77833
MLS# 22051242Listed by: HOLTON REALTY - New
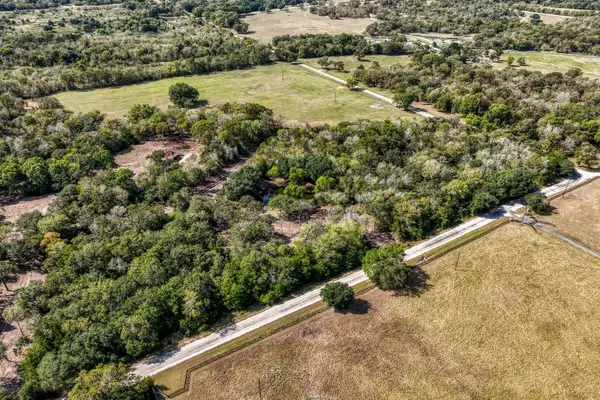 $875,000Active20.5 Acres
$875,000Active20.5 Acres000 Sun Oil Road, Brenham, TX 77833
MLS# 39956617Listed by: LEGEND TEXAS PROPERTIES - New
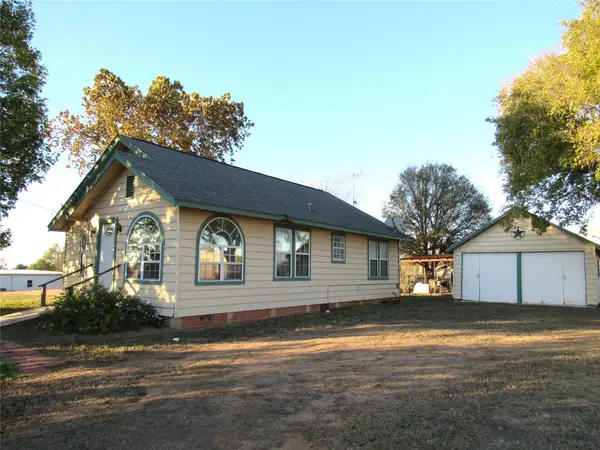 $649,900Active2 beds 1 baths1,245 sq. ft.
$649,900Active2 beds 1 baths1,245 sq. ft.2900 Highway 290 W, Brenham, TX 77833
MLS# 55316217Listed by: TOWN & COUNTRY REALTY MORTGAGE - New
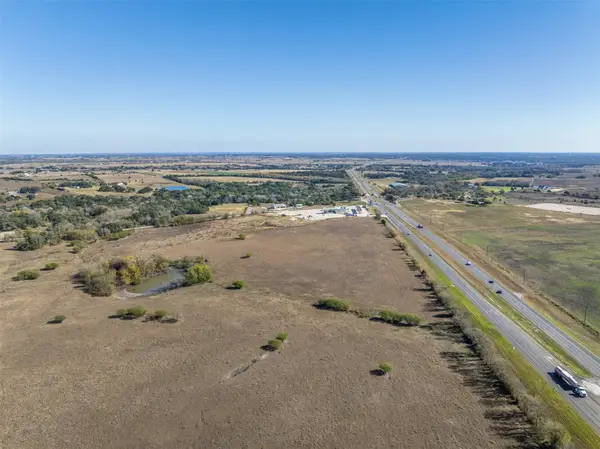 $850,000Active10.01 Acres
$850,000Active10.01 AcresTBD Us-290 W, Brenham, TX 77833
MLS# 92773725Listed by: ROUND TOP REAL ESTATE - New
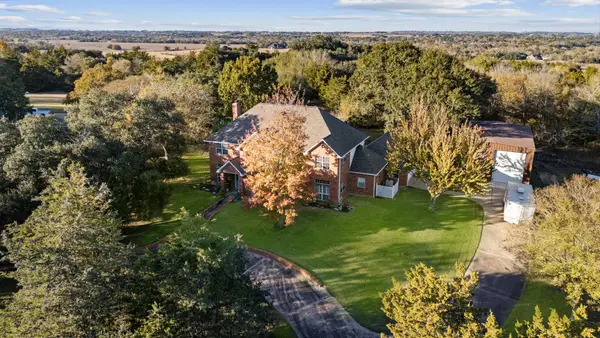 $665,000Active5 beds 4 baths4,107 sq. ft.
$665,000Active5 beds 4 baths4,107 sq. ft.3905 N Briarwood Drive, Brenham, TX 77833
MLS# 19456488Listed by: EXP REALTY, LLC - New
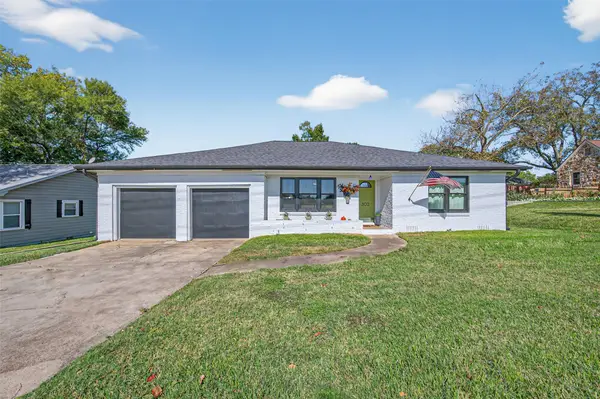 $280,000Active3 beds 1 baths1,476 sq. ft.
$280,000Active3 beds 1 baths1,476 sq. ft.302 W Stone Street, Brenham, TX 77833
MLS# 8610775Listed by: ORCHARD BROKERAGE 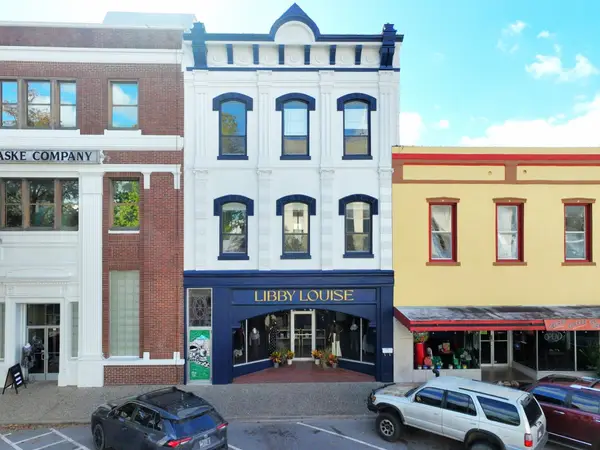 $699,500Pending2 beds 1 baths5,284 sq. ft.
$699,500Pending2 beds 1 baths5,284 sq. ft.110 E Alamo Street, Brenham, TX 77833
MLS# 51794274Listed by: COLDWELL BANKER PROPERTIES UNLIMITED
