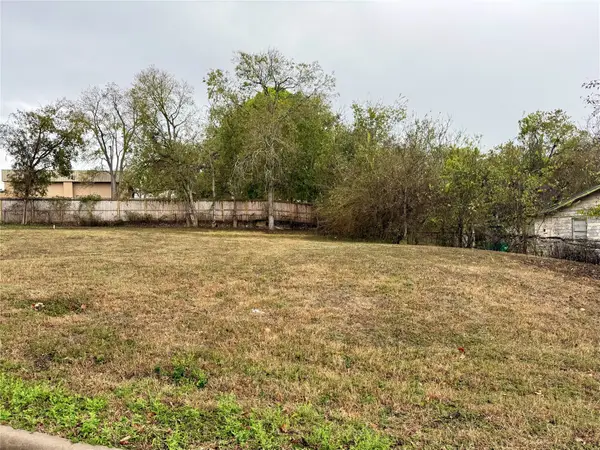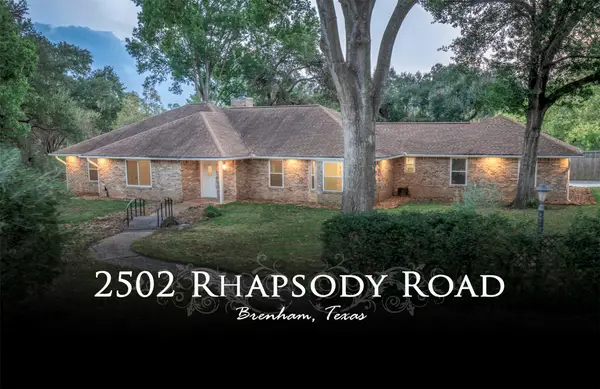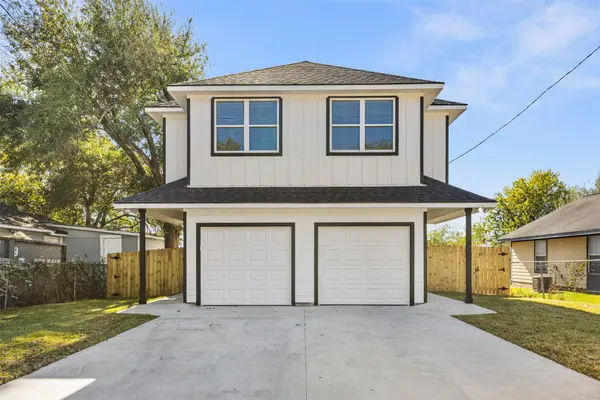4825 Mount Vernon Road, Brenham, TX 77833
Local realty services provided by:Better Homes and Gardens Real Estate Hometown
4825 Mount Vernon Road,Brenham, TX 77833
$2,900,000
- 4 Beds
- 5 Baths
- 3,789 sq. ft.
- Farm
- Active
Listed by: kenley mikolajchak
Office: coldwell banker properties unlimited
MLS#:53239860
Source:HARMLS
Price summary
- Price:$2,900,000
- Price per sq. ft.:$765.37
About this home
Escape to your own breathtaking nineteen acres recreational haven, where rolling hills unfold into a picturesque landscape shaded by majestic live oaks and accented with serene stocked ponds. This rural gem offers a true park-like setting, blending natural beauty with timeless charm. At the heart of the property stands a beautifully preserved two bedroom, two and a half bath historic farmhouse, complemented by two inviting guest cottages—perfect for hosting family and friends. For equestrian enthusiasts, a four stall horse barn with tack room is ready to accommodate your horses in comfort and style. Entertainment and leisure abound with a spacious party barn for gatherings, a private shooting range for sporting pursuits, and a refreshing European-style pool ideal for long summer days. Every detail has been thoughtfully crafted to balance rustic allure with modern comfort. Offered turnkey, it invites you to step right in and begin enjoying the magic of countryside living.
Contact an agent
Home facts
- Year built:1921
- Listing ID #:53239860
- Updated:November 27, 2025 at 12:38 PM
Rooms and interior
- Bedrooms:4
- Total bathrooms:5
- Full bathrooms:4
- Half bathrooms:1
- Living area:3,789 sq. ft.
Heating and cooling
- Cooling:Central Air, Electric
- Heating:Propane
Structure and exterior
- Year built:1921
- Building area:3,789 sq. ft.
- Lot area:19.48 Acres
Schools
- High school:BRENHAM HIGH SCHOOL
- Middle school:BRENHAM JUNIOR HIGH SCHOOL
- Elementary school:BISD DRAW
Utilities
- Water:Well
- Sewer:Septic Tank
Finances and disclosures
- Price:$2,900,000
- Price per sq. ft.:$765.37
- Tax amount:$7,002 (2025)
New listings near 4825 Mount Vernon Road
- New
 $150,000Active0.26 Acres
$150,000Active0.26 Acres699 N Market Street, Brenham, TX 77833
MLS# 42105376Listed by: KELLER WILLIAMS REALTY BRAZOS VALLEY OFFICE - New
 $549,950Active4 beds 2 baths2,214 sq. ft.
$549,950Active4 beds 2 baths2,214 sq. ft.2502 Rhapsody Road, Brenham, TX 77833
MLS# 16761424Listed by: HODDE REAL ESTATE COMPANY - New
 $435,000Active3 beds 2 baths2,961 sq. ft.
$435,000Active3 beds 2 baths2,961 sq. ft.1504 Clay Street #A-B, Brenham, TX 77833
MLS# 5839055Listed by: EXP REALTY LLC - New
 $39,900Active0.5 Acres
$39,900Active0.5 Acres1400 Allen Road, Brenham, TX 77833
MLS# 25012249Listed by: CENTURY 21 INTEGRA UNLOCKED - New
 $274,990Active3 beds 2 baths1,538 sq. ft.
$274,990Active3 beds 2 baths1,538 sq. ft.1004 Harvest Lane, Brenham, TX 77833
MLS# 48494686Listed by: TURNER MANGUM,LLC - Open Sat, 1 to 4pmNew
 $404,000Active4 beds 3 baths2,007 sq. ft.
$404,000Active4 beds 3 baths2,007 sq. ft.923 Wild Vine Pass, Brenham, TX 77833
MLS# 79297062Listed by: EXP REALTY LLC - New
 $272,000Active3 beds 3 baths2,272 sq. ft.
$272,000Active3 beds 3 baths2,272 sq. ft.4723 Springfield Lane, Brenham, TX 77833
MLS# 98275838Listed by: J. WOODLEY REALTY LLC - New
 $196,500Active2.12 Acres
$196,500Active2.12 Acres9 Prairie Blossom Way, Brenham, TX 77833
MLS# 42752056Listed by: HODDE REAL ESTATE COMPANY - New
 $252,250Active2.8 Acres
$252,250Active2.8 Acres20 Millwood Trail, Brenham, TX 77833
MLS# 16958486Listed by: HODDE REAL ESTATE COMPANY - New
 $224,750Active2.43 Acres
$224,750Active2.43 Acres32 Windmill Ridge, Brenham, TX 77833
MLS# 26837527Listed by: HODDE REAL ESTATE COMPANY
