576 Hickory Bend Road, Brenham, TX 77833
Local realty services provided by:Better Homes and Gardens Real Estate Gary Greene
576 Hickory Bend Road,Brenham, TX 77833
$625,000
- 4 Beds
- 3 Baths
- 2,500 sq. ft.
- Farm
- Active
Listed by: william christensen
Office: hodde real estate company
MLS#:60005646
Source:HARMLS
Price summary
- Price:$625,000
- Price per sq. ft.:$250
About this home
Discover modern comfort and charm in this fully remodeled home set on a serene 2.6-acre wooded corner lot just minutes west of downtown Brenham. Every detail has been updated from the new roof, plumbing, and electrical systems to the new insulation and 5-ton HVAC ensuring comfort and peace of mind for years to come. Inside, you'll find new luxury vinyl plank flooring, custom cabinets and quartz countertops that highlight the home's contemporary style. The spacious living room features a cozy electric fireplace, perfect for gathering family and friends. Retreat to the primary suite, complete with walk-in closet with built-ins and a spa-like bathroom boasting a new tiled shower and soaking tub. Thoughtful modern touches and quality craftsmanship flow throughout every room. Outdoors enjoy the privacy and beauty of mature trees, plus a carport with an attached storage area for convenience. Make your appointment today to see this wonderful property.
Contact an agent
Home facts
- Year built:1977
- Listing ID #:60005646
- Updated:February 27, 2026 at 12:42 PM
Rooms and interior
- Bedrooms:4
- Total bathrooms:3
- Full bathrooms:2
- Half bathrooms:1
- Rooms Total:9
- Flooring:Plank, Vinyl
- Bathrooms Description:Separate Shower, Soaking Tub, Tub Shower
- Kitchen Description:Dishwasher, Gas Oven, Gas Range, Microwave
- Living area:2,500 sq. ft.
Heating and cooling
- Cooling:Central Air, Electric
- Heating:Central, Gas
Structure and exterior
- Year built:1977
- Building area:2,500 sq. ft.
- Lot area:2.6 Acres
- Lot Features:Level, Trees
- Architectural Style:Traditional
- Construction Materials:Brick
- Foundation Description:Slab
Schools
- High school:BRENHAM HIGH SCHOOL
- Middle school:BRENHAM JUNIOR HIGH SCHOOL
- Elementary school:BISD DRAW
Utilities
- Sewer:Septic Tank
Finances and disclosures
- Price:$625,000
- Price per sq. ft.:$250
- Tax amount:$3,952 (2025)
Features and amenities
- Appliances:Dishwasher, Gas Oven, Gas Range, Microwave
New listings near 576 Hickory Bend Road
- New
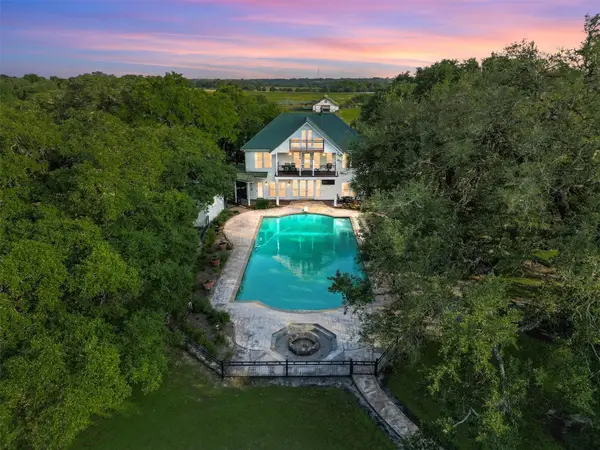 $5,900,000Active4 beds 4 baths6,026 sq. ft.
$5,900,000Active4 beds 4 baths6,026 sq. ft.1007 Fm 390 E, Brenham, TX 77833
MLS# 45494422Listed by: MARTHA TURNER SOTHEBY'S INTERNATIONAL REALTY - ROUND TOP - New
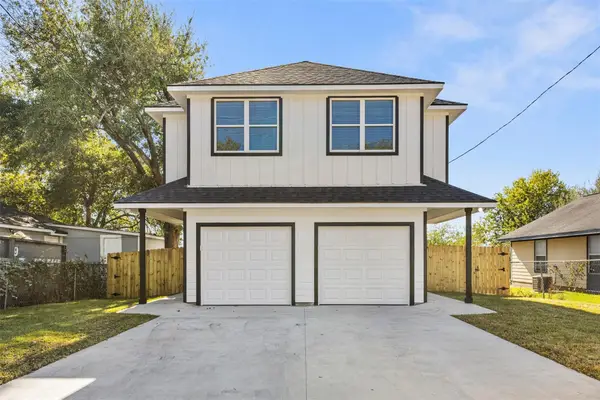 $215,000Active3 beds 3 baths1,480 sq. ft.
$215,000Active3 beds 3 baths1,480 sq. ft.1105 East Main Street, Brenham, TX 77833
MLS# 79639655Listed by: EXP REALTY LLC - New
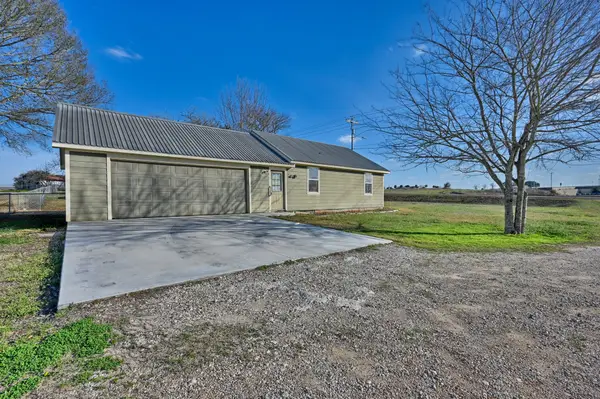 $255,000Active2 beds 2 baths1,406 sq. ft.
$255,000Active2 beds 2 baths1,406 sq. ft.2511 S Market Street, Brenham, TX 77833
MLS# 18918162Listed by: EXP REALTY LLC - New
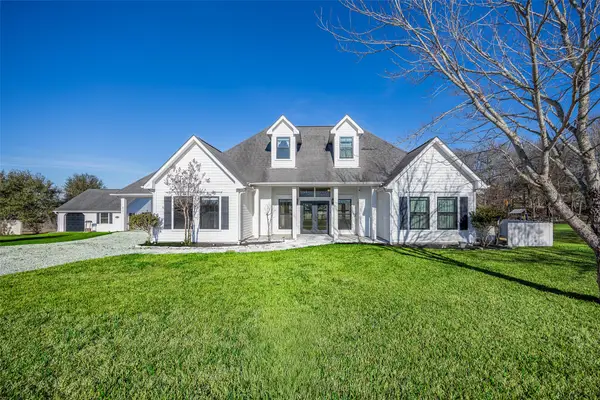 $469,000Active4 beds 3 baths1,701 sq. ft.
$469,000Active4 beds 3 baths1,701 sq. ft.2701 Bluebonnet Boulevard, Brenham, TX 77833
MLS# 23945288Listed by: COLDWELL BANKER PROPERTIES UNLIMITED - New
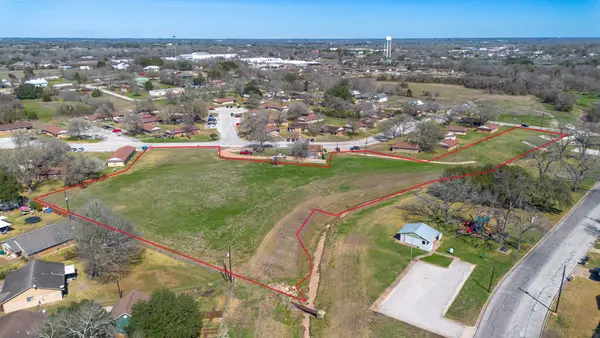 $220,000Active3.95 Acres
$220,000Active3.95 Acres0 Pleasant View Avenue, Brenham, TX 77833
MLS# 2454549Listed by: LEGEND TEXAS PROPERTIES - New
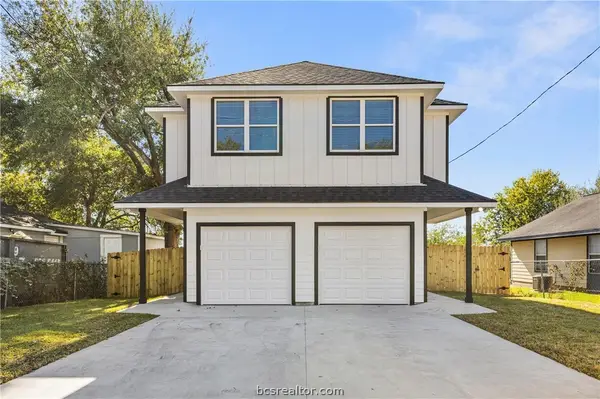 $215,000Active3 beds 3 baths1,480 sq. ft.
$215,000Active3 beds 3 baths1,480 sq. ft.1105 E Main Street #A, Brenham, TX 77833
MLS# 26002443Listed by: EXP REALTY, LLC - Open Sat, 10am to 12pmNew
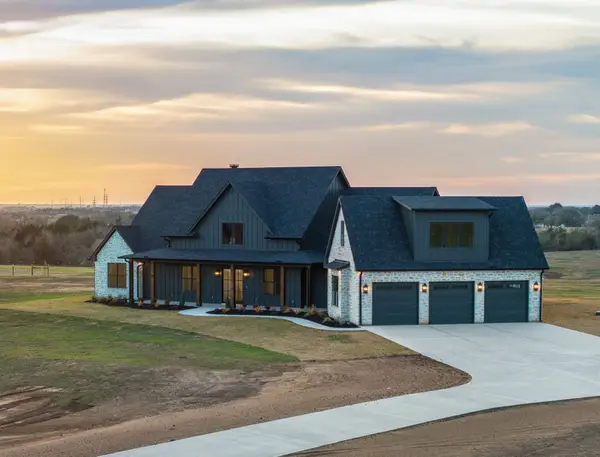 $1,979,000Active4 beds 6 baths4,545 sq. ft.
$1,979,000Active4 beds 6 baths4,545 sq. ft.424 Pleasant Hill School Road, Brenham, TX 77833
MLS# 76718764Listed by: COLDWELL BANKER PROPERTIES UNLIMITED - New
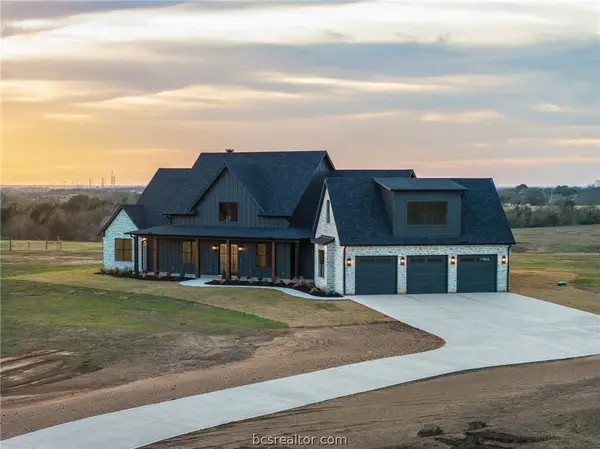 $1,979,000Active4 beds 6 baths4,545 sq. ft.
$1,979,000Active4 beds 6 baths4,545 sq. ft.424 Pleasant Hill School Road, Brenham, TX 77833
MLS# 26002397Listed by: COLDWELL BANKER PROPERTIES - New
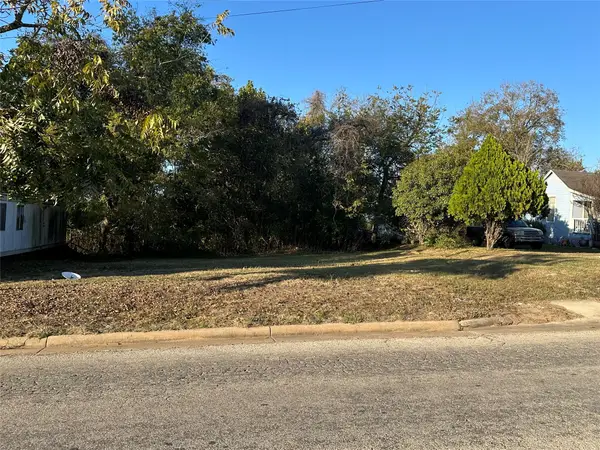 $43,000Active0.21 Acres
$43,000Active0.21 Acres0 Old Chappell Hill Road, Brenham, TX 77833
MLS# 79042980Listed by: J HEADLEY PROPERTIES - New
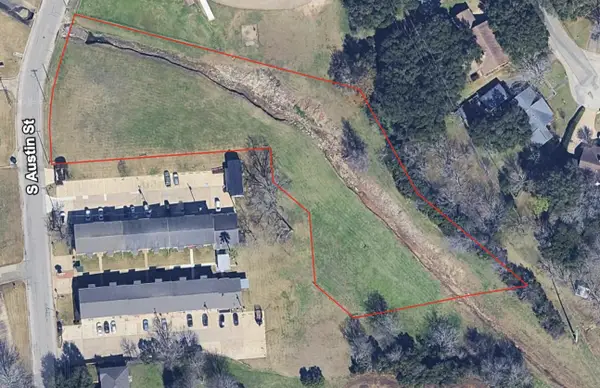 $150,000Active2.27 Acres
$150,000Active2.27 Acres0 S Austin Street, Brenham, TX 77833
MLS# 86890206Listed by: EXP REALTY LLC

