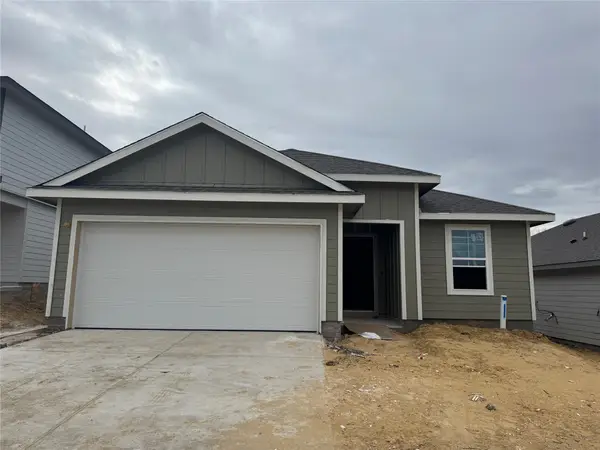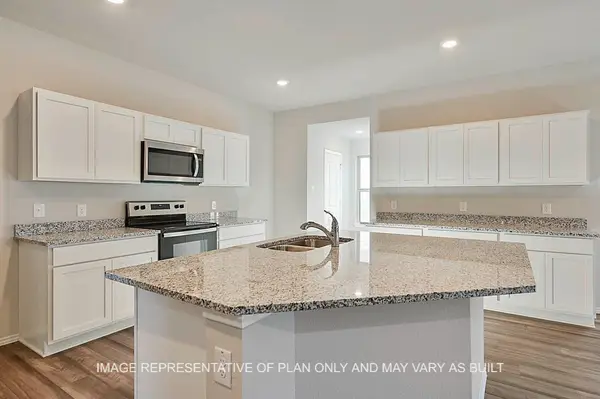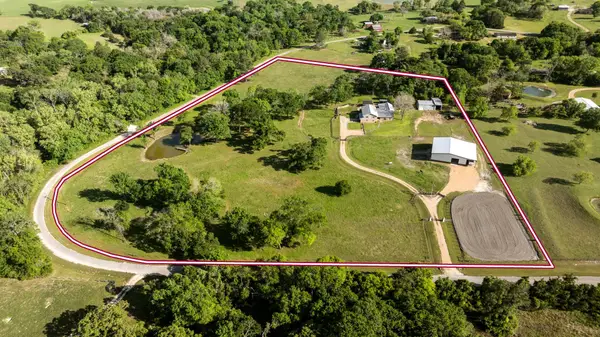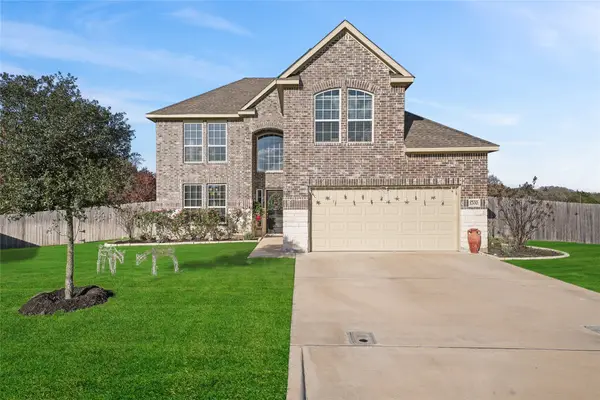6020 Valley View Lane, Brenham, TX 77833
Local realty services provided by:Better Homes and Gardens Real Estate Hometown
6020 Valley View Lane,Brenham, TX 77833
$795,000
- 4 Beds
- 2 Baths
- 2,084 sq. ft.
- Single family
- Pending
Listed by: rebecca cook
Office: keller williams realty brazos valley office
MLS#:25010504
Source:TX_BCSR
Price summary
- Price:$795,000
- Price per sq. ft.:$381.48
About this home
Built in the early 1900s, moved in 1982 and lovingly restored in 2009 this farmhouse was featured in Paper City Magazine by designers who wanted a country retreat while antiquing in nearby Round Top. The renovation preserved character while blending in modern comforts. This 4/2 farmhouse has beautifully maintained hardwood floors and shiplap walls. Enjoy peaceful views of the surrounding rolling hills, both morning and evening from the expansive screened porches. A timeless gathering place for friends and family. A spacious workshop added in 2019 is insulated and air conditioned for working and storing your cars, atvs or other farm necessities. Contents are negotiable, ready for you to start enjoying your best country life now! Some exclusions apply. Sitting on 5 acres in the rolling hills of Washington County offering space and serenity! Adjoining 25 acres also available. Valley View Lane is only a short drive into town yet remote so no drive through traffic. A must see!
Contact an agent
Home facts
- Year built:1905
- Listing ID #:25010504
- Added:93 day(s) ago
- Updated:January 07, 2026 at 05:16 PM
Rooms and interior
- Bedrooms:4
- Total bathrooms:2
- Full bathrooms:2
- Living area:2,084 sq. ft.
Heating and cooling
- Cooling:Central Air, Electric
- Heating:Central, Electric
Structure and exterior
- Year built:1905
- Building area:2,084 sq. ft.
- Lot area:5 Acres
Utilities
- Water:Water Available, Well
- Sewer:Septic Available, Sewer Available
Finances and disclosures
- Price:$795,000
- Price per sq. ft.:$381.48
New listings near 6020 Valley View Lane
- Open Sat, 11am to 3pmNew
 $800,000Active4 beds 2 baths2,108 sq. ft.
$800,000Active4 beds 2 baths2,108 sq. ft.1075 Harrisburg Road, Brenham, TX 77833
MLS# 76893848Listed by: COLDWELL BANKER REALTY - MEMORIAL OFFICE - New
 $279,900Active4 beds 2 baths1,834 sq. ft.
$279,900Active4 beds 2 baths1,834 sq. ft.706 S Market Street, Brenham, TX 77833
MLS# 92694097Listed by: COLDWELL BANKER PROPERTIES UNLIMITED - New
 $246,165Active3 beds 2 baths1,297 sq. ft.
$246,165Active3 beds 2 baths1,297 sq. ft.1281 Wilkins Valley St, Brenham, TX 77833
MLS# 31420489Listed by: DR HORTON, AMERICA'S BUILDER - New
 $149,000Active3 beds 1 baths1,670 sq. ft.
$149,000Active3 beds 1 baths1,670 sq. ft.703-705 N Cottonwood Street, Brenham, TX 77833
MLS# 46877687Listed by: COLDWELL BANKER PROPERTIES UNLIMITED - New
 $320,530Active4 beds 2 baths2,032 sq. ft.
$320,530Active4 beds 2 baths2,032 sq. ft.1724 San Jacinto, Brenham, TX 77833
MLS# 63030121Listed by: DR HORTON, AMERICA'S BUILDER - New
 $1,249,000Active4 beds 4 baths3,594 sq. ft.
$1,249,000Active4 beds 4 baths3,594 sq. ft.2355 Jackson League Circle, Brenham, TX 77833
MLS# 24164402Listed by: BERKSHIRE HATHAWAY HOMESERVICES PREMIER PROPERTIES - New
 $300,000Active3 beds 2 baths1,165 sq. ft.
$300,000Active3 beds 2 baths1,165 sq. ft.9015 Highway 36 N, Brenham, TX 77833
MLS# 73201839Listed by: AAA REALTY  $849,000Active6.03 Acres
$849,000Active6.03 Acres0 Gun And Rod Road, Brenham, TX 77833
MLS# 10218019Listed by: KELLER WILLIAMS PLATINUM $799,000Active3 Acres
$799,000Active3 Acres102 S Dixie Street, Brenham, TX 77833
MLS# 14766471Listed by: KELLER WILLIAMS PLATINUM $530,000Active4 beds 3 baths3,026 sq. ft.
$530,000Active4 beds 3 baths3,026 sq. ft.1700 Twin Oaks Circle, Brenham, TX 77833
MLS# 66941468Listed by: CB&A, REALTORS
