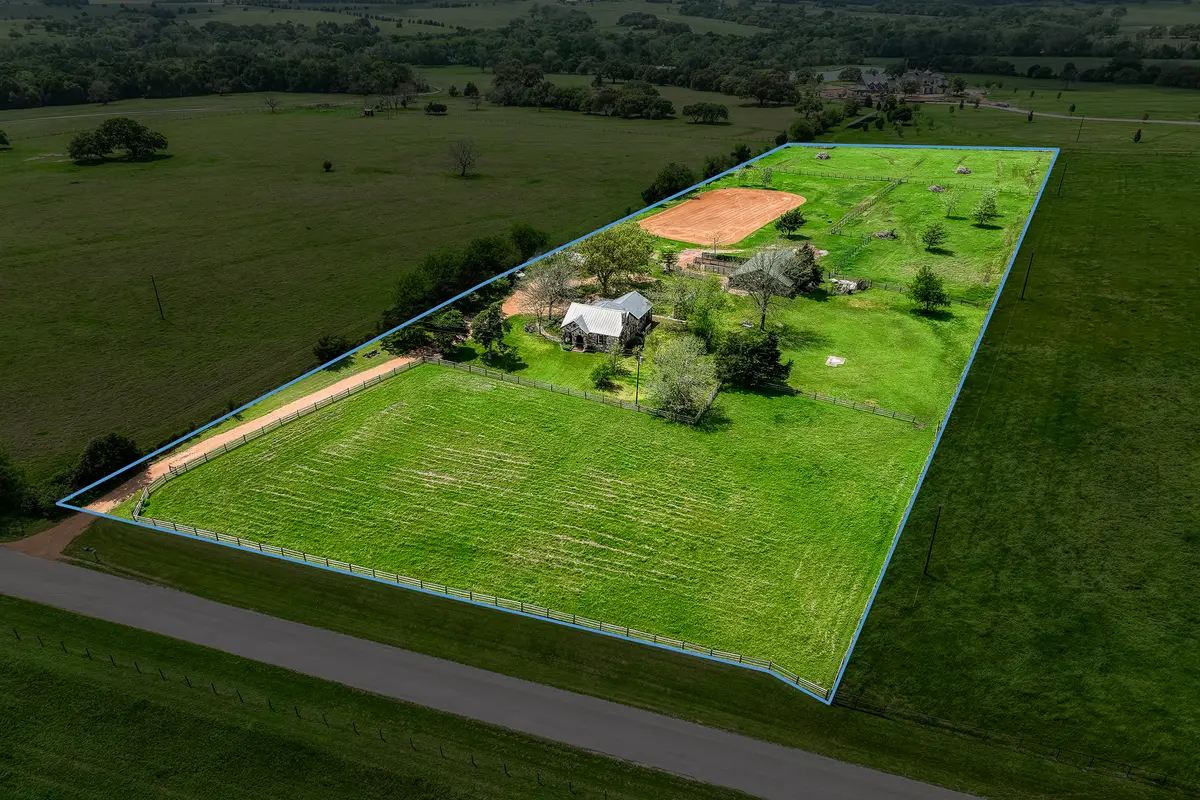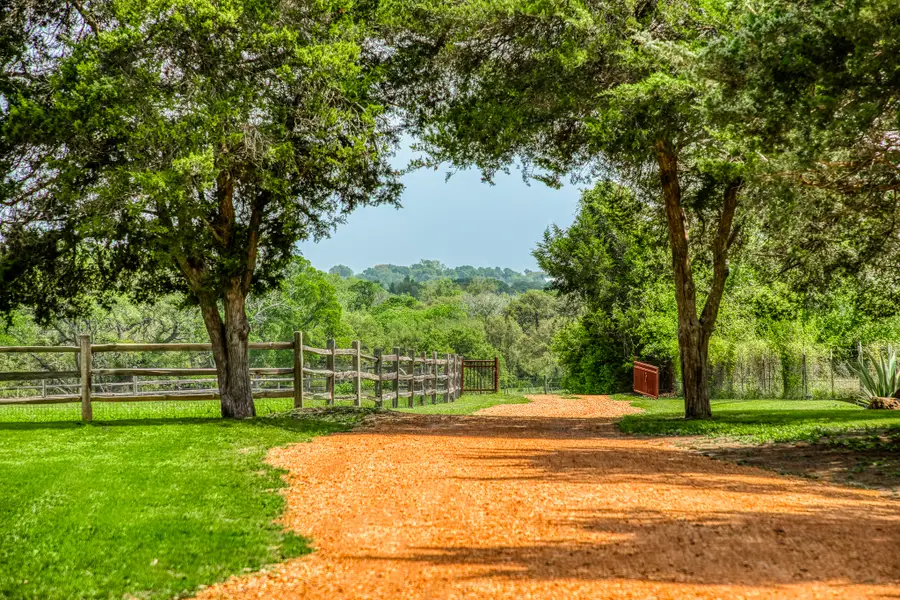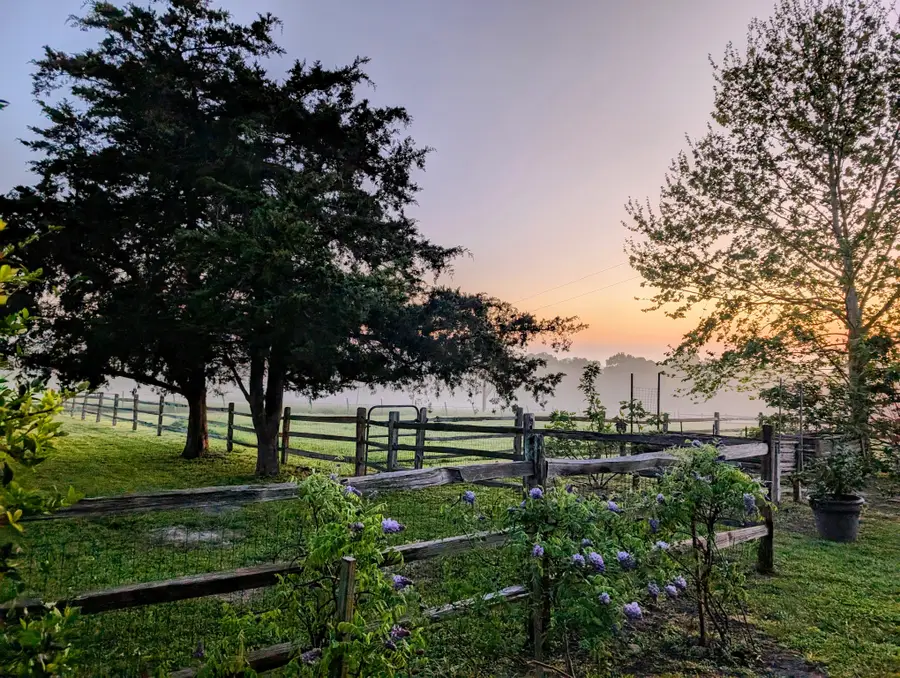6055 Cedar Hill Road, Brenham, TX 77833
Local realty services provided by:Better Homes and Gardens Real Estate Hometown



Listed by:cari goeke
Office:southern district sotheby's international realty
MLS#:25008969
Source:TX_BCSR
Price summary
- Price:$974,900
- Price per sq. ft.:$539.81
About this home
Highly desirable location with stunning views in all directions, this property is surrounded by large ranches ensuring a private setting. With its authentic rock exterior & thoughtful renovations, this 1940 home stands as a blend of vintage charm & modern convenience. Original wood walls & floors, glass door knobs & 9' ceilings preserve its timeless appeal. The kitchen boasts a hickory topped island, GE Profile appliances, slate floors & granite countertops. Bathrooms have slate flooring, custom vanities & handmade subway tile. Attic area with two windows & easy staircase access, could be expanded to add living space. Outside 3 buildings enhance the property: A garage with new wood siding & wiring & a frosted glass aluminum door; A large barn w/4-stalls+runs, hay storage, additional storage & tractor shed; A 2-part shed houses storage, a water filtration system, W/D hook up & outdoor shower. A 100X200' riding arena, fencing/cross fencing & paddocks round out this exceptional offering.
Contact an agent
Home facts
- Year built:1940
- Listing Id #:25008969
- Added:1 day(s) ago
- Updated:August 21, 2025 at 10:46 AM
Rooms and interior
- Bedrooms:3
- Total bathrooms:2
- Full bathrooms:1
- Half bathrooms:1
- Living area:1,806 sq. ft.
Heating and cooling
- Cooling:Central Air, Electric
- Heating:Central, Electric
Structure and exterior
- Year built:1940
- Building area:1,806 sq. ft.
- Lot area:7 Acres
Utilities
- Water:Water Available, Well
- Sewer:Septic Available, Sewer Available
Finances and disclosures
- Price:$974,900
- Price per sq. ft.:$539.81
New listings near 6055 Cedar Hill Road
- New
 $309,900Active3 beds 2 baths1,791 sq. ft.
$309,900Active3 beds 2 baths1,791 sq. ft.TBD Old Phillipsburg Lane, Brenham, TX 77833
MLS# 32006355Listed by: WSI REALTY - New
 $2,800,000Active3 beds 3 baths2,929 sq. ft.
$2,800,000Active3 beds 3 baths2,929 sq. ft.9058 Sam Houston Road, Brenham, TX 77833
MLS# 92025223Listed by: RE/MAX UNIVERSAL - New
 $974,900Active3 beds 2 baths1,806 sq. ft.
$974,900Active3 beds 2 baths1,806 sq. ft.6055 Cedar Hill Road, Brenham, TX 77833
MLS# 38739041Listed by: SOUTHERN DISTRICT SOTHEBY'S INTERNATIONAL REALTY - New
 $745,000Active4 beds 3 baths2,728 sq. ft.
$745,000Active4 beds 3 baths2,728 sq. ft.3557 Orion Drive, Brenham, TX 77833
MLS# 43238127Listed by: HOMESMART - New
 $898,000Active2 beds 2 baths1,472 sq. ft.
$898,000Active2 beds 2 baths1,472 sq. ft.500 Artesian Park Lane, Brenham, TX 77833
MLS# 18666065Listed by: LEGEND TEXAS PROPERTIES - New
 $5,000,000Active11 beds 26 baths44,602 sq. ft.
$5,000,000Active11 beds 26 baths44,602 sq. ft.9950 Palestine Road Road, Brenham, TX 77833
MLS# 13969087Listed by: COMPASS RE TEXAS, LLC - HOUSTON - New
 $995,000Active4 beds 5 baths4,433 sq. ft.
$995,000Active4 beds 5 baths4,433 sq. ft.305 Affleck Road, Brenham, TX 77833
MLS# 42030511Listed by: BETTER HOMES AND GARDENS REAL ESTATE HOMETOWN - New
 $399,000Active3 beds 2 baths2,430 sq. ft.
$399,000Active3 beds 2 baths2,430 sq. ft.6673 Old Mill Creek Road, Brenham, TX 77833
MLS# 32545615Listed by: RE/MAX BLUEBONNET PROPERTIES - New
 $292,000Active3 beds 2 baths1,511 sq. ft.
$292,000Active3 beds 2 baths1,511 sq. ft.1001 Rootstock Road, Brenham, TX 77833
MLS# 85545775Listed by: KELLER WILLIAMS REALTY THE WOODLANDS
