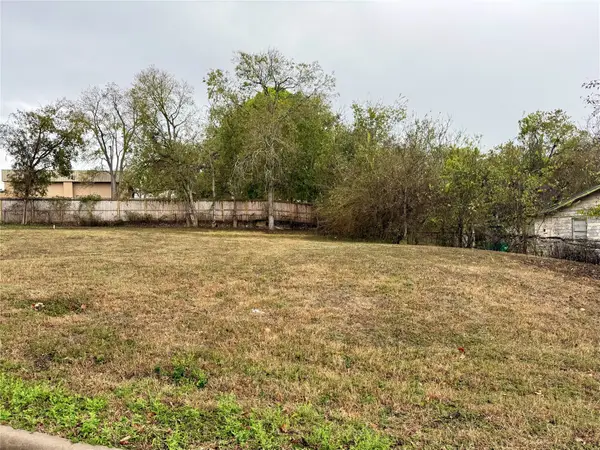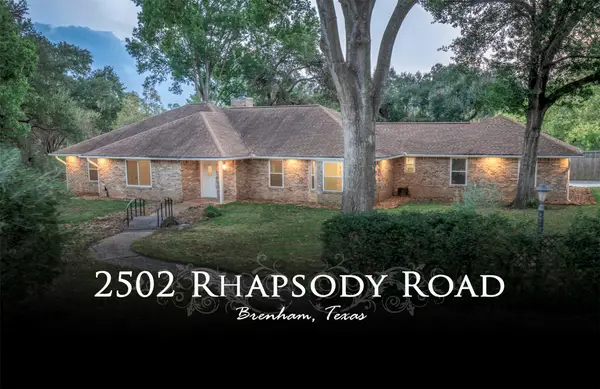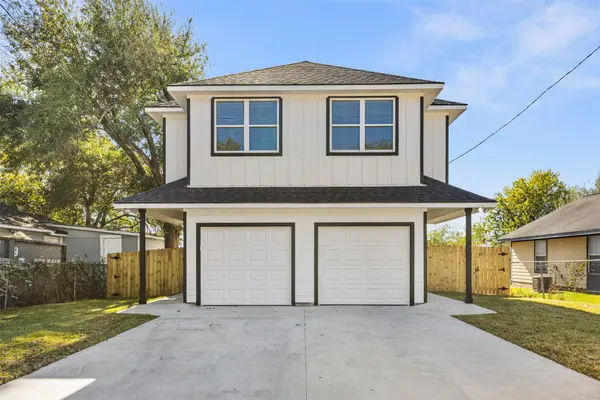8351 Highway 290 W, Brenham, TX 77833
Local realty services provided by:Better Homes and Gardens Real Estate Hometown
Listed by: yvette kirkland
Office: coldwell banker properties unlimited
MLS#:79756213
Source:HARMLS
Price summary
- Price:$1,950,000
- Price per sq. ft.:$685.41
About this home
Sheppard Creek Ranch: 42.2-Acre Estate with unrestricted Highway 290 frontage. Ideal for multi-generational living or a family business, this ranch offers rolling hills with mature Live Oak and Pecan trees.
The property includes a 2,845 sq. ft. Main House with 3 large bedrooms, new upstairs flooring, wood floors downstairs, a huge kitchen with a butler's pantry, and panoramic views from the main living areas and primary bedroom. The 1,195 sq. ft. Guest House has 2 beds, 2 baths, and a front porch. A 40'x32' barn/shop features a half-bath and office. Covered RV parking with electric and septic connections is also available.
The improvements are set back from the highway for privacy, while the land, previously in hay production, borders Sheppard Creek and provides a great habitat for wildlife.
Contact an agent
Home facts
- Year built:1997
- Listing ID #:79756213
- Updated:November 27, 2025 at 12:38 PM
Rooms and interior
- Bedrooms:3
- Total bathrooms:1
- Half bathrooms:1
- Living area:2,845 sq. ft.
Heating and cooling
- Cooling:Central Air, Electric
- Heating:Central, Gas
Structure and exterior
- Year built:1997
- Building area:2,845 sq. ft.
- Lot area:42.2 Acres
Schools
- High school:BURTON HIGH SCHOOL
- Middle school:BURTON HIGH SCHOOL
- Elementary school:BURTON ELEMENTARY SCHOOL (BURTON)
Utilities
- Water:Well
- Sewer:Septic Tank
Finances and disclosures
- Price:$1,950,000
- Price per sq. ft.:$685.41
- Tax amount:$8,580 (2024)
New listings near 8351 Highway 290 W
- New
 $150,000Active0.26 Acres
$150,000Active0.26 Acres699 N Market Street, Brenham, TX 77833
MLS# 42105376Listed by: KELLER WILLIAMS REALTY BRAZOS VALLEY OFFICE - New
 $549,950Active4 beds 2 baths2,214 sq. ft.
$549,950Active4 beds 2 baths2,214 sq. ft.2502 Rhapsody Road, Brenham, TX 77833
MLS# 16761424Listed by: HODDE REAL ESTATE COMPANY - New
 $435,000Active3 beds 2 baths2,961 sq. ft.
$435,000Active3 beds 2 baths2,961 sq. ft.1504 Clay Street #A-B, Brenham, TX 77833
MLS# 5839055Listed by: EXP REALTY LLC - New
 $39,900Active0.5 Acres
$39,900Active0.5 Acres1400 Allen Road, Brenham, TX 77833
MLS# 25012249Listed by: CENTURY 21 INTEGRA UNLOCKED - New
 $274,990Active3 beds 2 baths1,538 sq. ft.
$274,990Active3 beds 2 baths1,538 sq. ft.1004 Harvest Lane, Brenham, TX 77833
MLS# 48494686Listed by: TURNER MANGUM,LLC - Open Sat, 1 to 4pmNew
 $404,000Active4 beds 3 baths2,007 sq. ft.
$404,000Active4 beds 3 baths2,007 sq. ft.923 Wild Vine Pass, Brenham, TX 77833
MLS# 79297062Listed by: EXP REALTY LLC - New
 $272,000Active3 beds 3 baths2,272 sq. ft.
$272,000Active3 beds 3 baths2,272 sq. ft.4723 Springfield Lane, Brenham, TX 77833
MLS# 98275838Listed by: J. WOODLEY REALTY LLC - New
 $196,500Active2.12 Acres
$196,500Active2.12 Acres9 Prairie Blossom Way, Brenham, TX 77833
MLS# 42752056Listed by: HODDE REAL ESTATE COMPANY - New
 $252,250Active2.8 Acres
$252,250Active2.8 Acres20 Millwood Trail, Brenham, TX 77833
MLS# 16958486Listed by: HODDE REAL ESTATE COMPANY - New
 $224,750Active2.43 Acres
$224,750Active2.43 Acres32 Windmill Ridge, Brenham, TX 77833
MLS# 26837527Listed by: HODDE REAL ESTATE COMPANY
