851 Elm Drive, Brenham, TX 77833
Local realty services provided by:Better Homes and Gardens Real Estate Hometown
851 Elm Drive,Brenham, TX 77833
$1,450,000
- 4 Beds
- 5 Baths
- 5,537 sq. ft.
- Single family
- Active
Listed by: lindi braddock
Office: coldwell banker properties unlimited
MLS#:42291835
Source:HARMLS
Price summary
- Price:$1,450,000
- Price per sq. ft.:$261.87
About this home
Welcome to 851 Elm Drive- a grand, custom-designed by Walter Thielemann home located in Brenham’s Oak Hill Acres, exquisitely crafted for comfort and elegance. Nestled between two extra lots to total a serene, wooded 3.35-acres, the property is warm and inviting, yet bursting with luxurious amenities like a gated entry, 2023-built pool, separate Bedroom Wings, soaring ceilings, rich pecan wood floors and more.
Off of the entry, the open Dining Room is complemented by a Music Room, each with stunning Swiss Schonbek chandeliers. The Living Room offers a marble gas-log fireplace and walls of lighted display shelves and windows overlooking the back patio and pool. The home boasts four spacious Bedroom Suites- including a luxurious Primary Wing with a Library and Sitting Room. Step outside to enjoy the newly added 2023 Lap Pool and Pool House. A spacious, side-entry, three-car Garage includes a Workshop with staircase to a floored attic. See attachments for expanded Property Description.
Contact an agent
Home facts
- Year built:1999
- Listing ID #:42291835
- Updated:February 11, 2026 at 12:41 PM
Rooms and interior
- Bedrooms:4
- Total bathrooms:5
- Full bathrooms:4
- Half bathrooms:1
- Living area:5,537 sq. ft.
Heating and cooling
- Cooling:Central Air, Electric
- Heating:Central, Electric
Structure and exterior
- Roof:Composition
- Year built:1999
- Building area:5,537 sq. ft.
- Lot area:3.35 Acres
Schools
- High school:BRENHAM HIGH SCHOOL
- Middle school:BRENHAM JUNIOR HIGH SCHOOL
- Elementary school:BISD DRAW
Utilities
- Sewer:Public Sewer
Finances and disclosures
- Price:$1,450,000
- Price per sq. ft.:$261.87
- Tax amount:$10,257 (2025)
New listings near 851 Elm Drive
- New
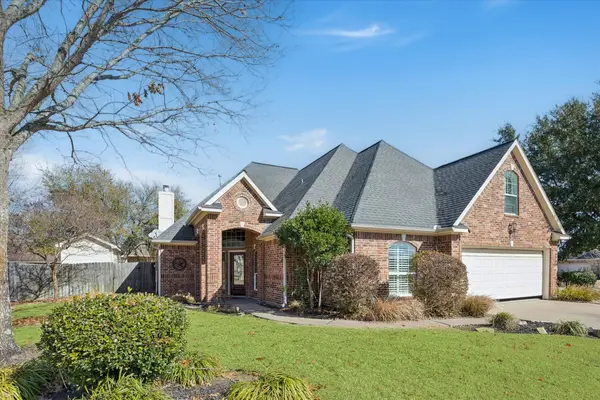 $515,000Active4 beds 4 baths2,650 sq. ft.
$515,000Active4 beds 4 baths2,650 sq. ft.405 Scattered Oaks Circle, Brenham, TX 77833
MLS# 60999928Listed by: HODDE REAL ESTATE COMPANY - New
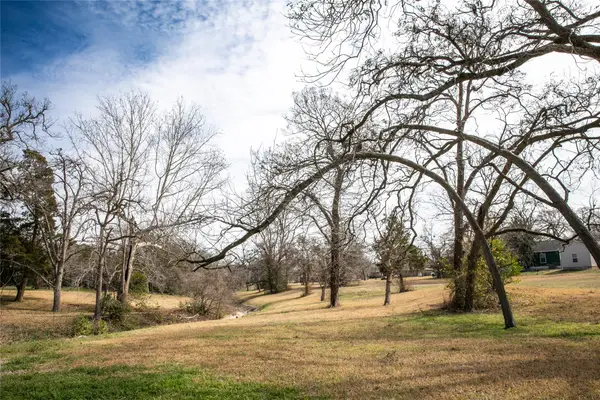 $195,000Active1.01 Acres
$195,000Active1.01 AcresTBD N Chappell Hill Street, Brenham, TX 77833
MLS# 43853545Listed by: MARKET REALTY INC. - New
 $110,000Active0.48 Acres
$110,000Active0.48 AcresTBD Sycamore Street, Brenham, TX 77833
MLS# 83355818Listed by: MARKET REALTY INC. - New
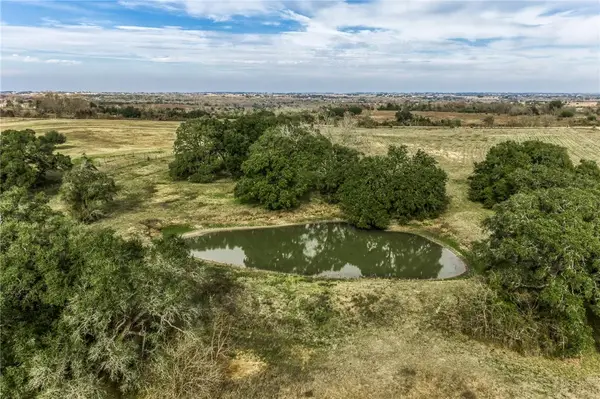 $950,000Active22.5 Acres
$950,000Active22.5 Acres00 Mount Vernon Road, Brenham, TX 77833
MLS# 26001767Listed by: MEDVE REAL ESTATE LLC - New
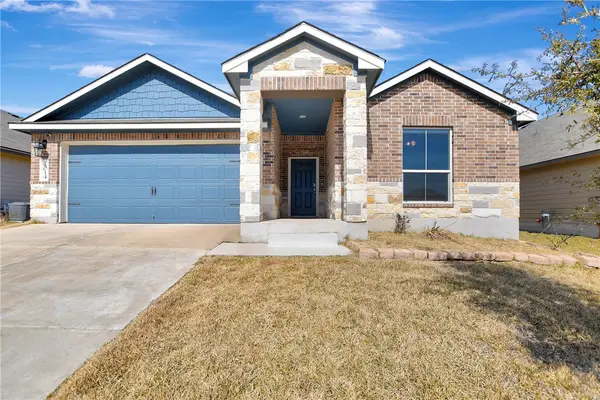 $315,000Active5 beds 3 baths1,942 sq. ft.
$315,000Active5 beds 3 baths1,942 sq. ft.1014 Fannin St, Brenham, TX 77833
MLS# 26001655Listed by: CB&A, REALTORS - New
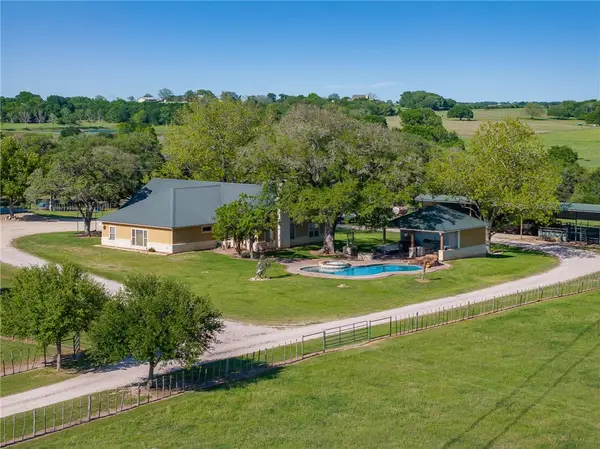 $3,250,000Active4 beds 4 baths2,793 sq. ft.
$3,250,000Active4 beds 4 baths2,793 sq. ft.6808 Cedar Hill Road, Brenham, TX 77833
MLS# 26001743Listed by: MEDVE REAL ESTATE LLC - New
 $1,700,000Active4 beds 3 baths2,803 sq. ft.
$1,700,000Active4 beds 3 baths2,803 sq. ft.1005 Church Road, Brenham, TX 77833
MLS# 38808633Listed by: HOLTON REALTY - New
 $1,800,000Active2 beds 1 baths13,200 sq. ft.
$1,800,000Active2 beds 1 baths13,200 sq. ft.401 E Main Street, Brenham, TX 77833
MLS# 54605726Listed by: EASTWOOD REALTY - New
 $899,000Active3 Acres
$899,000Active3 Acres102 S Dixie Street, Brenham, TX 77833
MLS# 87646411Listed by: KELLER WILLIAMS PLATINUM - New
 $949,000Active6.03 Acres
$949,000Active6.03 Acres0 Gun And Rod Road, Brenham, TX 77833
MLS# 88833593Listed by: KELLER WILLIAMS PLATINUM

