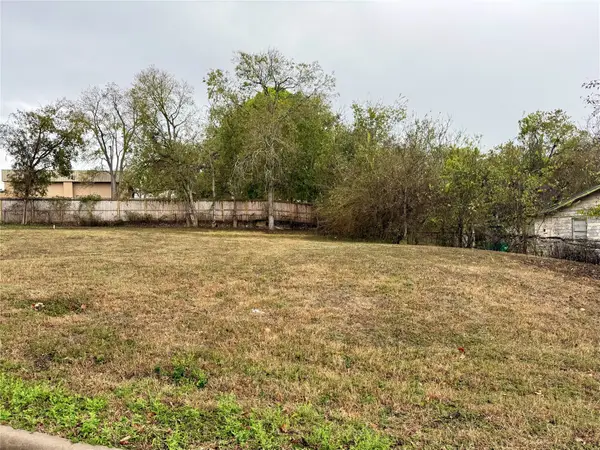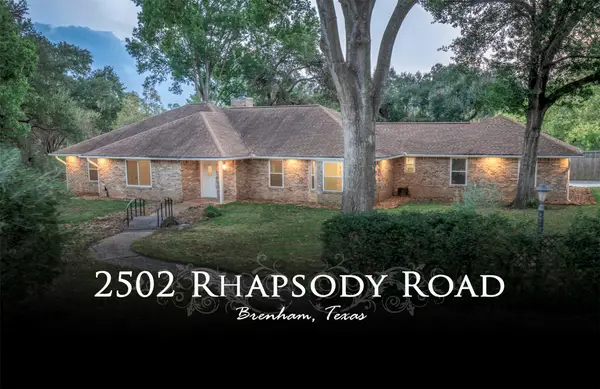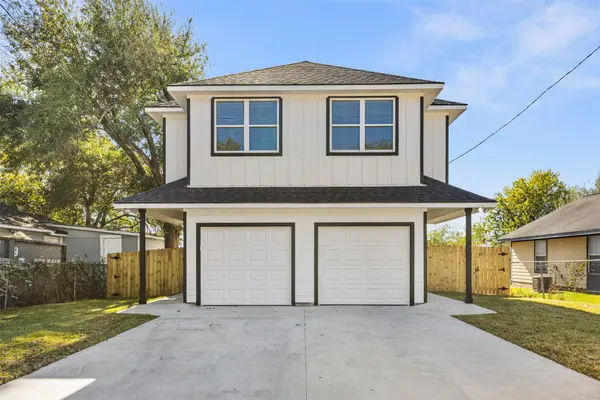8660 Cedar Hill Road, Brenham, TX 77833
Local realty services provided by:Better Homes and Gardens Real Estate Hometown
Listed by: susan kiel
Office: market realty inc.
MLS#:87667797
Source:HARMLS
Price summary
- Price:$699,000
- Price per sq. ft.:$184.29
About this home
2.9+ ac in the rolling hills of Washington County, just 15 min from Brenham, TX! Home has 3,793 SF of living area per WCAD. Property has saltwater swimming pool with open deck, 2 car attached garage, 36’x40’ shop/garage with upstairs quarters, 24’x32’ barn and 120'x150' net wire fenced area for outdoor pets. Home features downstairs area with formal living and dining, family room with FP, laundry room, Kitchen with island and lots of counter space, walk-in pantry, half bath, wet bar overlooking the pool, and primary suite with walk-in closet, quartz double vanities, and walk-in shower with Rain head fixture. Upstairs has 3 bedrooms each with ceiling fans and closet, large hall closet, guest bath with double vanity and tub/shower combo and a game/media room. Guest quarters offer living and kitchen area, bathroom and 1 bedroom. Downstairs shop area has a 9’ overhead door with opener, great space for workshop and ofc.
Contact an agent
Home facts
- Year built:2006
- Listing ID #:87667797
- Updated:November 27, 2025 at 08:10 AM
Rooms and interior
- Bedrooms:4
- Total bathrooms:3
- Full bathrooms:2
- Half bathrooms:1
- Living area:3,793 sq. ft.
Heating and cooling
- Cooling:Central Air, Electric
- Heating:Propane
Structure and exterior
- Roof:Composition
- Year built:2006
- Building area:3,793 sq. ft.
- Lot area:2.92 Acres
Schools
- High school:BRENHAM HIGH SCHOOL
- Middle school:BRENHAM JUNIOR HIGH SCHOOL
- Elementary school:BISD DRAW
Utilities
- Water:Well
- Sewer:Aerobic Septic, Public Sewer
Finances and disclosures
- Price:$699,000
- Price per sq. ft.:$184.29
New listings near 8660 Cedar Hill Road
- New
 $150,000Active0.26 Acres
$150,000Active0.26 Acres699 N Market Street, Brenham, TX 77833
MLS# 42105376Listed by: KELLER WILLIAMS REALTY BRAZOS VALLEY OFFICE - New
 $549,950Active4 beds 2 baths2,214 sq. ft.
$549,950Active4 beds 2 baths2,214 sq. ft.2502 Rhapsody Road, Brenham, TX 77833
MLS# 16761424Listed by: HODDE REAL ESTATE COMPANY - New
 $435,000Active3 beds 2 baths2,961 sq. ft.
$435,000Active3 beds 2 baths2,961 sq. ft.1504 Clay Street #A-B, Brenham, TX 77833
MLS# 5839055Listed by: EXP REALTY LLC - New
 $39,900Active0.5 Acres
$39,900Active0.5 Acres1400 Allen Road, Brenham, TX 77833
MLS# 25012249Listed by: CENTURY 21 INTEGRA UNLOCKED - New
 $274,990Active3 beds 2 baths1,538 sq. ft.
$274,990Active3 beds 2 baths1,538 sq. ft.1004 Harvest Lane, Brenham, TX 77833
MLS# 48494686Listed by: TURNER MANGUM,LLC - Open Sat, 1 to 4pmNew
 $404,000Active4 beds 3 baths2,007 sq. ft.
$404,000Active4 beds 3 baths2,007 sq. ft.923 Wild Vine Pass, Brenham, TX 77833
MLS# 79297062Listed by: EXP REALTY LLC - New
 $272,000Active3 beds 3 baths2,272 sq. ft.
$272,000Active3 beds 3 baths2,272 sq. ft.4723 Springfield Lane, Brenham, TX 77833
MLS# 98275838Listed by: J. WOODLEY REALTY LLC - New
 $196,500Active2.12 Acres
$196,500Active2.12 Acres9 Prairie Blossom Way, Brenham, TX 77833
MLS# 42752056Listed by: HODDE REAL ESTATE COMPANY - New
 $252,250Active2.8 Acres
$252,250Active2.8 Acres20 Millwood Trail, Brenham, TX 77833
MLS# 16958486Listed by: HODDE REAL ESTATE COMPANY - New
 $224,750Active2.43 Acres
$224,750Active2.43 Acres32 Windmill Ridge, Brenham, TX 77833
MLS# 26837527Listed by: HODDE REAL ESTATE COMPANY
