906 Carlee Drive, Brenham, TX 77833
Local realty services provided by:Better Homes and Gardens Real Estate Gary Greene
Listed by: susan geick
Office: town & country realty mortgage
MLS#:56469132
Source:HARMLS
Price summary
- Price:$265,000
- Price per sq. ft.:$177.26
About this home
according to the owners: recent plumbing, has had pest control for 25 years inside/out every quarter. With whatever is left on the contract will rollover to the new owner, lawn maintenance for 25 years with regular weeding, feeding, fertilizer and beds maintained, recent hot water heater, regular maintenance check on the central air and heat, new flooring in utility room, irrigation system for the lawn. It has just been repainted on the inside, and recent gas line connecting from the City. Beautiful one story home in an established Neighborhood. Updated kitchen. Great stone fireplace in living room. Separate utility room w/ large closet and opens to deck and carport. Close to downtown and schools. Beautiful front & back yard and deck overlooking the back yard. Several shade trees. This home has been loved. ONE OWNER! Looking for someone to love it as much as the currant owners. It is truly a MUST SEE!
Contact an agent
Home facts
- Year built:1965
- Listing ID #:56469132
- Updated:February 27, 2026 at 12:42 PM
Rooms and interior
- Bedrooms:3
- Total bathrooms:2
- Full bathrooms:1
- Half bathrooms:1
- Rooms Total:8
- Flooring:Carpet, Laminate, Tile
- Dining Description:Living Dining Room
- Bathrooms Description:Tub Shower
- Kitchen Description:Breakfast Bar, Dishwasher, Disposal, Electric Cooktop, Electric Oven, Granite Counters, Microwave, Pantry
- Living area:1,495 sq. ft.
Heating and cooling
- Cooling:Central Air, Electric
- Heating:Central, Electric
Structure and exterior
- Roof:Composition
- Year built:1965
- Building area:1,495 sq. ft.
- Lot area:0.21 Acres
- Lot Features:Subdivision
- Architectural Style:Ranch
- Construction Materials:Brick, Vinyl Siding, Wood Siding
- Exterior Features:Balcony, Fully Fenced, Patio, Porch, Sprinkler Irrigation
- Foundation Description:Pillar Post Pier
- Levels:1 Story
Schools
- High school:BRENHAM HIGH SCHOOL
- Middle school:BRENHAM JUNIOR HIGH SCHOOL
- Elementary school:BISD DRAW
Utilities
- Sewer:Public Sewer
Finances and disclosures
- Price:$265,000
- Price per sq. ft.:$177.26
- Tax amount:$3,403 (2024)
Features and amenities
- Appliances:Dishwasher, Disposal, Electric Cooktop, Electric Oven, Microwave
- Amenities:Ceiling Fans
New listings near 906 Carlee Drive
- New
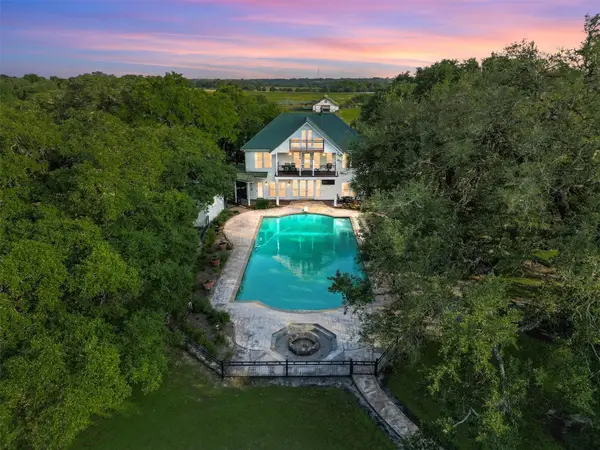 $5,900,000Active4 beds 4 baths6,026 sq. ft.
$5,900,000Active4 beds 4 baths6,026 sq. ft.1007 Fm 390 E, Brenham, TX 77833
MLS# 45494422Listed by: MARTHA TURNER SOTHEBY'S INTERNATIONAL REALTY - ROUND TOP - New
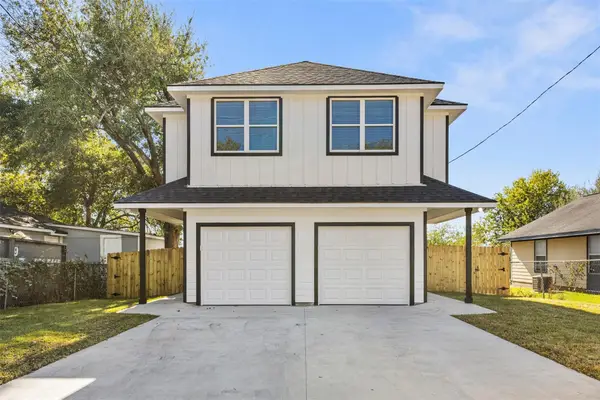 $215,000Active3 beds 3 baths1,480 sq. ft.
$215,000Active3 beds 3 baths1,480 sq. ft.1105 East Main Street, Brenham, TX 77833
MLS# 79639655Listed by: EXP REALTY LLC - New
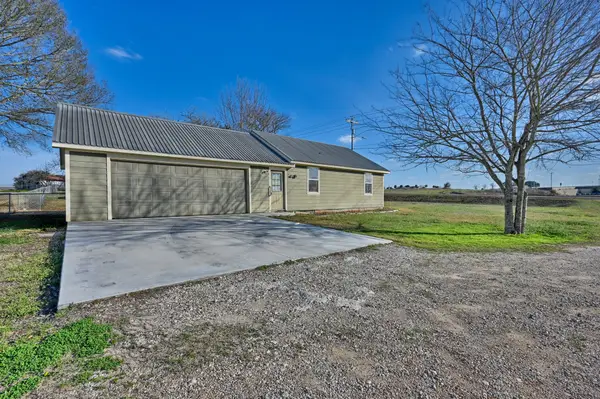 $255,000Active2 beds 2 baths1,406 sq. ft.
$255,000Active2 beds 2 baths1,406 sq. ft.2511 S Market Street, Brenham, TX 77833
MLS# 18918162Listed by: EXP REALTY LLC - New
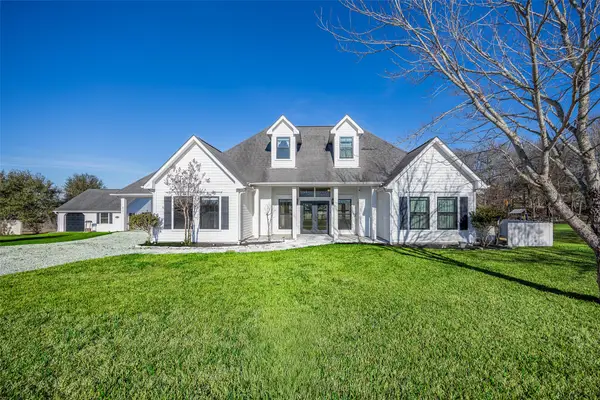 $469,000Active4 beds 3 baths1,701 sq. ft.
$469,000Active4 beds 3 baths1,701 sq. ft.2701 Bluebonnet Boulevard, Brenham, TX 77833
MLS# 23945288Listed by: COLDWELL BANKER PROPERTIES UNLIMITED - New
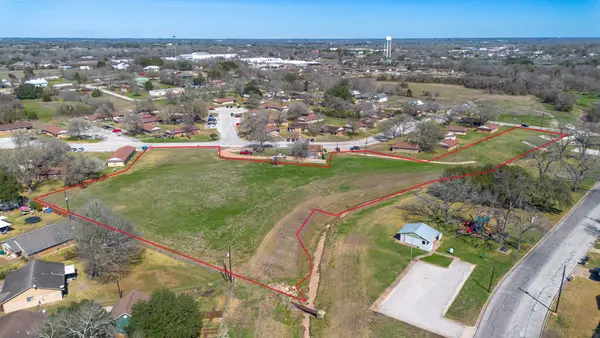 $220,000Active3.95 Acres
$220,000Active3.95 Acres0 Pleasant View Avenue, Brenham, TX 77833
MLS# 2454549Listed by: LEGEND TEXAS PROPERTIES - New
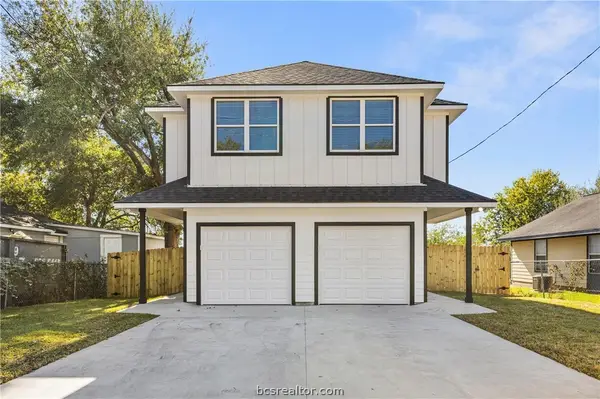 $215,000Active3 beds 3 baths1,480 sq. ft.
$215,000Active3 beds 3 baths1,480 sq. ft.1105 E Main Street #A, Brenham, TX 77833
MLS# 26002443Listed by: EXP REALTY, LLC - Open Sat, 10am to 12pmNew
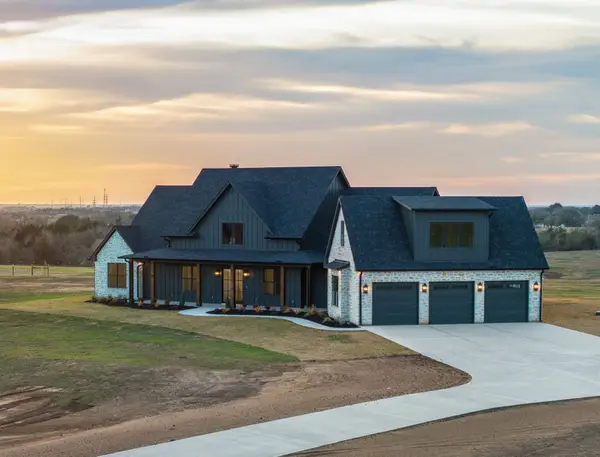 $1,979,000Active4 beds 6 baths4,545 sq. ft.
$1,979,000Active4 beds 6 baths4,545 sq. ft.424 Pleasant Hill School Road, Brenham, TX 77833
MLS# 76718764Listed by: COLDWELL BANKER PROPERTIES UNLIMITED - New
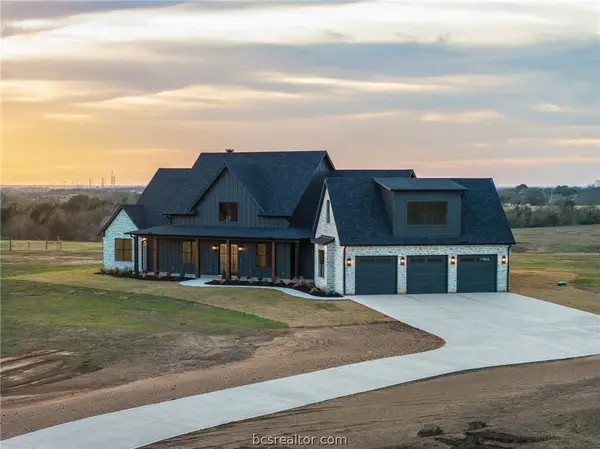 $1,979,000Active4 beds 6 baths4,545 sq. ft.
$1,979,000Active4 beds 6 baths4,545 sq. ft.424 Pleasant Hill School Road, Brenham, TX 77833
MLS# 26002397Listed by: COLDWELL BANKER PROPERTIES - New
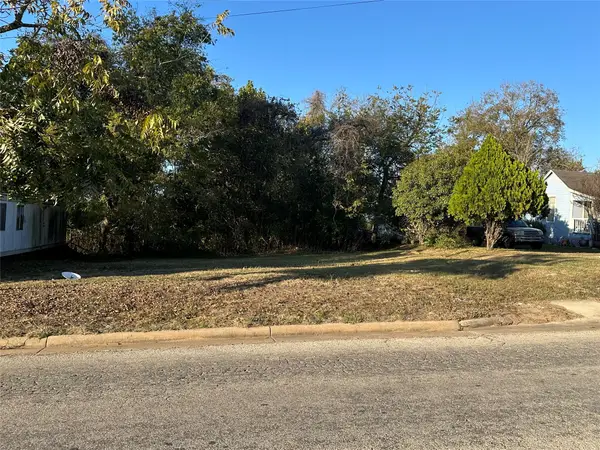 $43,000Active0.21 Acres
$43,000Active0.21 Acres0 Old Chappell Hill Road, Brenham, TX 77833
MLS# 79042980Listed by: J HEADLEY PROPERTIES - New
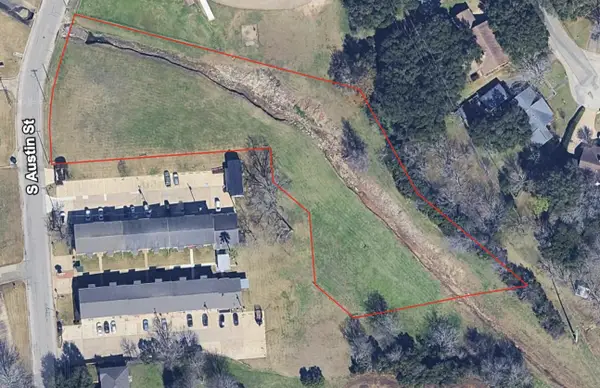 $150,000Active2.27 Acres
$150,000Active2.27 Acres0 S Austin Street, Brenham, TX 77833
MLS# 86890206Listed by: EXP REALTY LLC

