109 Cruise Town Drive, Boyd, TX 76082
Local realty services provided by:Better Homes and Gardens Real Estate Lindsey Realty
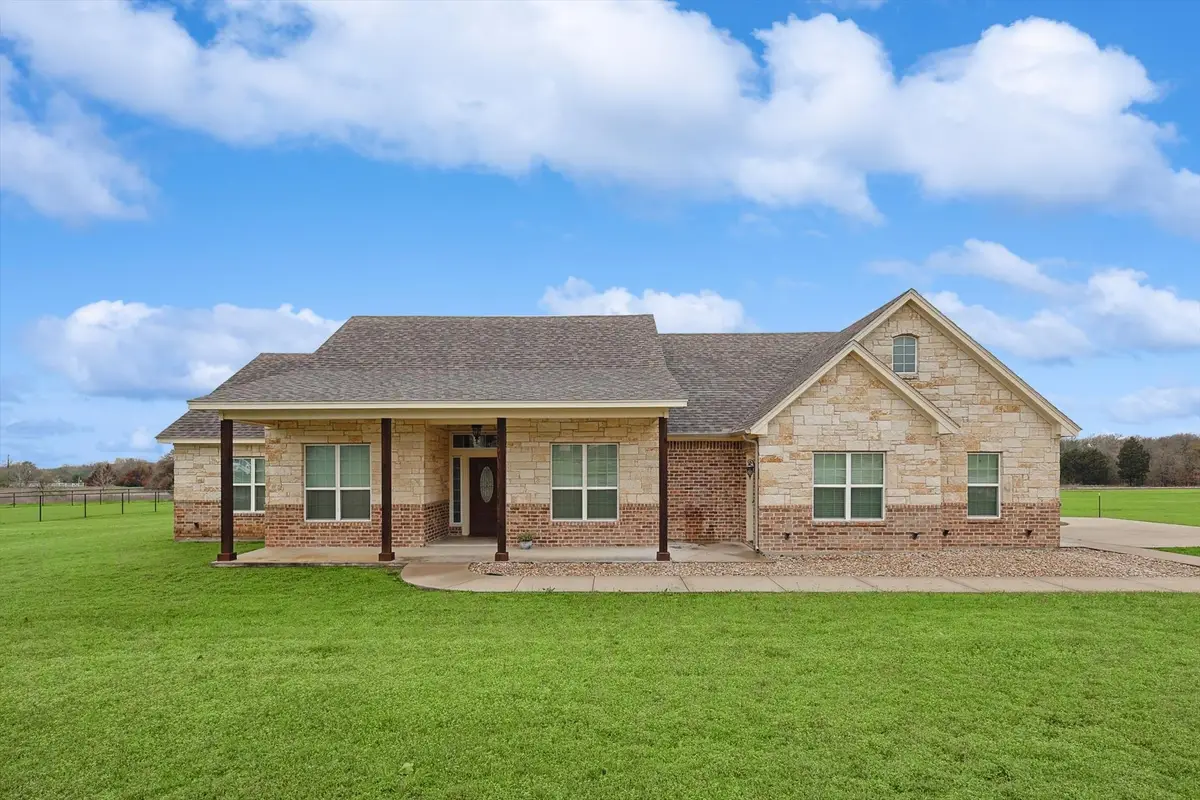
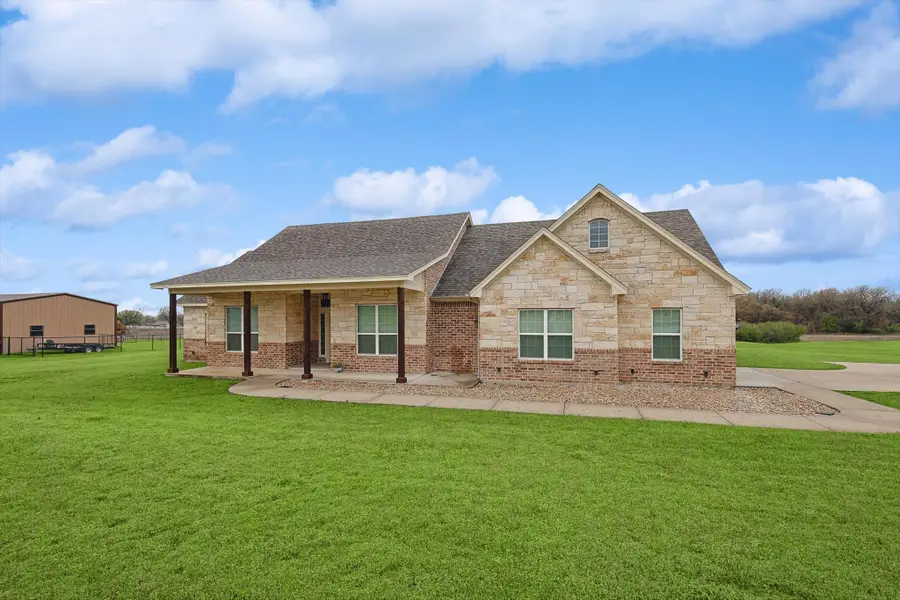
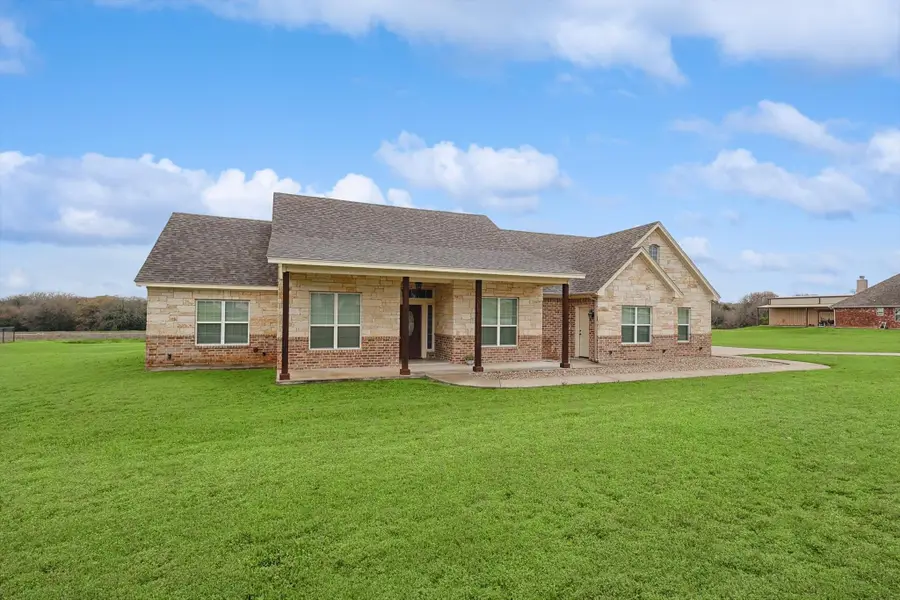
Listed by:jeremy smith7607137267,7607137267
Office:exp realty llc.
MLS#:20889489
Source:GDAR
Price summary
- Price:$450,000
- Price per sq. ft.:$187.34
- Monthly HOA dues:$41.25
About this home
Among the many choices in the area, this custom-built home stands apart—designed with durability, functionality, and future expansion in mind. Constructed with sturdy 2x6 framing (unlike the standard 2x4s), this home is built 'like they used to'—solid, reliable, and efficient.
Step inside to discover a thoughtfully designed layout that prioritizes what homeowners truly want:
~ A massive walk-in pantry for all your storage needs ~ 8.5 x7.5
~ A spacious master closet offering abundant space ~ 11x11
~ An elevated dishwasher setup—no more bending over to load and unload ~
~ An oversized utility room with two washer hookups for ultimate convenience ~
~ A large covered patio—perfect for relaxing and enjoying the country breeze ~
Need extra space? The attic is easily accessible via a standard staircase and already framed for an additional room. Every bedroom is generously sized with walk-in closets, while the master suite features private patio access, and a secondary bedroom includes its own ensuite bath.
Sitting on a full acre, this property also allows workshops and outbuildings—giving you the freedom to create your ideal space. Plus, with exceptionally low utility bills and meticulous upkeep by its original owners, this home is as efficient as it is inviting.
Don't miss out—come see 109 Cruise Town in person to truly appreciate its quality and charm. Priced to sell, easy to show, and ready to welcome you home!
Contact an agent
Home facts
- Year built:2017
- Listing Id #:20889489
- Added:506 day(s) ago
- Updated:August 09, 2025 at 11:40 AM
Rooms and interior
- Bedrooms:3
- Total bathrooms:3
- Full bathrooms:3
- Living area:2,402 sq. ft.
Heating and cooling
- Cooling:Ceiling Fans, Central Air
- Heating:Central
Structure and exterior
- Roof:Composition
- Year built:2017
- Building area:2,402 sq. ft.
- Lot area:1 Acres
Schools
- High school:Springtown
- Middle school:Springtown
- Elementary school:Reno
Finances and disclosures
- Price:$450,000
- Price per sq. ft.:$187.34
- Tax amount:$6,442
New listings near 109 Cruise Town Drive
- New
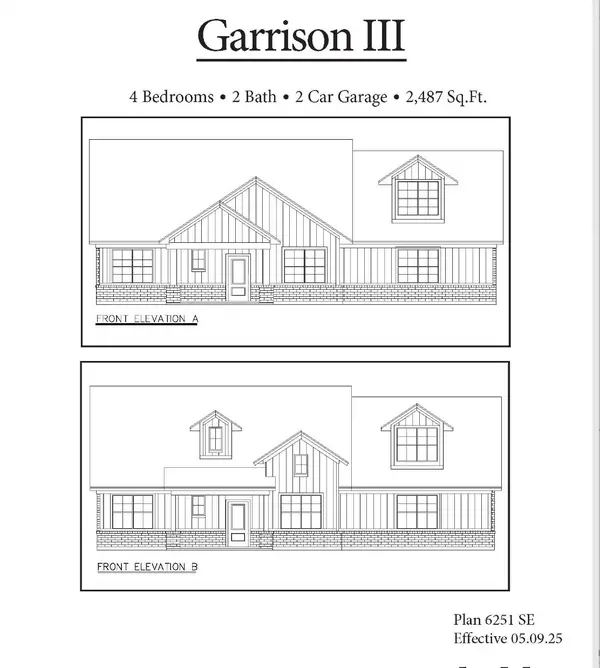 $495,879Active4 beds 2 baths2,435 sq. ft.
$495,879Active4 beds 2 baths2,435 sq. ft.121 Bitsy Court, Boyd, TX 76023
MLS# 21031881Listed by: COLDWELL BANKER APEX, REALTORS - New
 $499,000Active4 beds 3 baths2,195 sq. ft.
$499,000Active4 beds 3 baths2,195 sq. ft.185 Briar Patch Court, Azle, TX 76020
MLS# 21030502Listed by: TDREALTY - New
 $265,000Active5.06 Acres
$265,000Active5.06 Acres#22 Tbd Briar Road, Azle, TX 76020
MLS# 21023323Listed by: AMERIPLEX REALTY, INC. - New
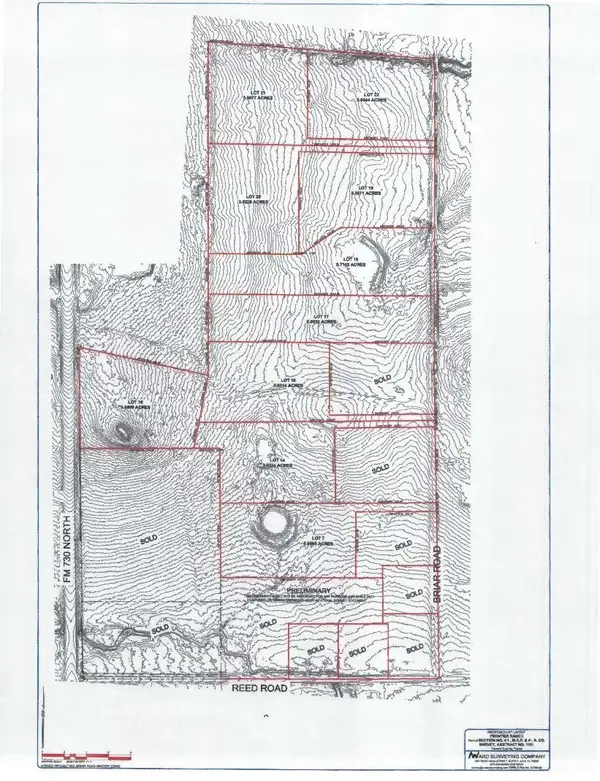 $343,000Active5.08 Acres
$343,000Active5.08 Acres#15 Tbd Briar Road, Azle, TX 76020
MLS# 21023395Listed by: AMERIPLEX REALTY, INC. - New
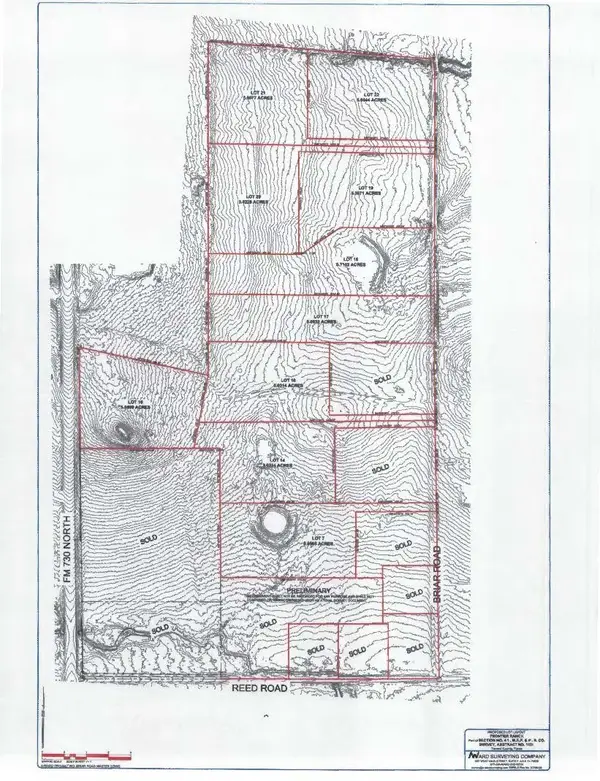 $229,000Active5.02 Acres
$229,000Active5.02 Acres#20 Tbd Briar Road, Azle, TX 76020
MLS# 21022186Listed by: AMERIPLEX REALTY, INC. - New
 $260,000Active5.01 Acres
$260,000Active5.01 Acres#19 Tbd Briar Road, Azle, TX 76020
MLS# 21022208Listed by: AMERIPLEX REALTY, INC. - New
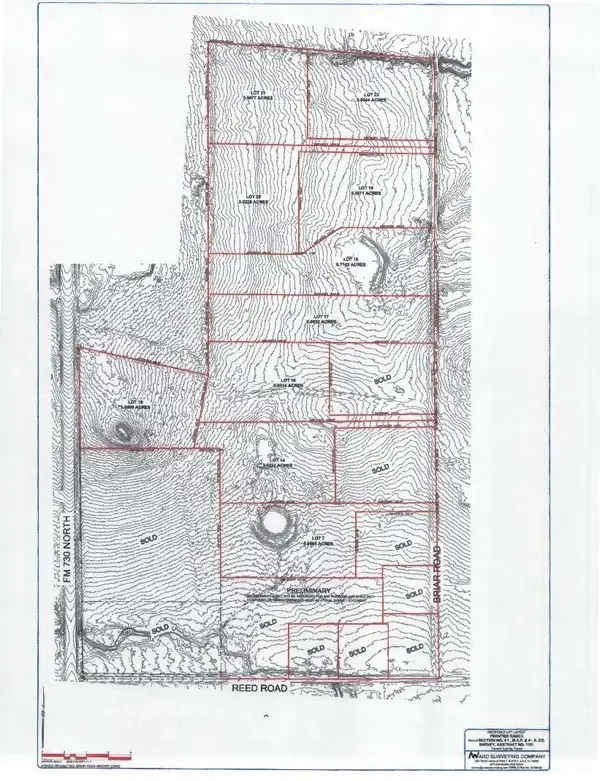 $234,000Active5.01 Acres
$234,000Active5.01 Acres#21 Tbd Briar Road, Azle, TX 76020
MLS# 21022246Listed by: AMERIPLEX REALTY, INC. - New
 $249,000Active5.03 Acres
$249,000Active5.03 Acres#14 Tbd Briar Road, Azle, TX 76020
MLS# 21021281Listed by: AMERIPLEX REALTY, INC. - New
 $289,000Active5.03 Acres
$289,000Active5.03 Acres#16 Tbd Briar Road, Azle, TX 76020
MLS# 21021285Listed by: AMERIPLEX REALTY, INC. 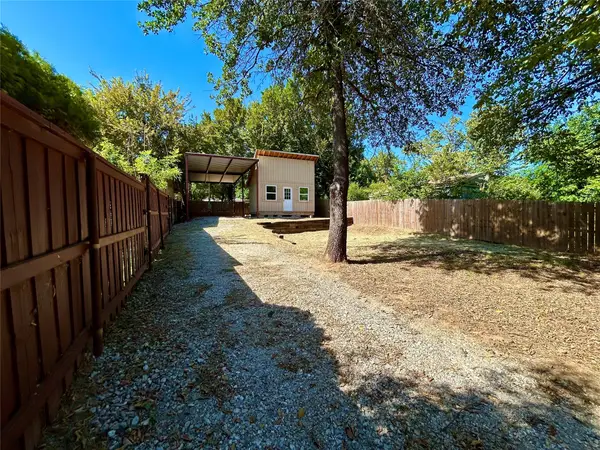 $64,900Active0.09 Acres
$64,900Active0.09 Acres7159 Darling Street, Azle, TX 76020
MLS# 21017390Listed by: COMPETITIVE EDGE REALTY LLC
