22108-2 Moulin Dr, Briarcliff, TX 78669
Local realty services provided by:Better Homes and Gardens Real Estate Hometown
Listed by: jared english
Office: congress realty, inc.
MLS#:8186432
Source:ACTRIS
22108-2 Moulin Dr,Briarcliff, TX 78669
$949,500
- 3 Beds
- 4 Baths
- 3,720 sq. ft.
- Single family
- Active
Upcoming open houses
- Sun, Mar 0101:00 pm - 03:00 pm
Price summary
- Price:$949,500
- Price per sq. ft.:$255.24
- Monthly HOA dues:$26.42
About this home
BUY THIS HOME WITH A RATE AS LOW AS 4.375%! Welcome to Beautiful Hill Country Views. This NEW Custom Designed/Built Home showcases unparalleled craftsmanship. Briarcliff distinguishes itself from cookie-cutter communities by offering a unique blend of amenities. This exceptional resident-oriented community boasts access to marina, renowned Lighthouse restaurant and Willie Nelson's Cut n Putt 9 hole golf course. One can find nature trails, shaded playground, Community center. During a typical afternoon, it is common to witness residents riding bicycles, walking their dogs, and golfers navigating in their golf carts. Main Floor has 18' vaulted ceilings in Kitchen/Living Area, SS appliances,Walkin Pantry, Deck W/LP gas hookup, Mud/Laundry, 1/2 Bathroom, Cathedral ceiling office. Master Bedroom ensuite with Hill Country Views, Walk in Closets, Private commode, granite sinks, linen closet, large soaking Tub, Custom tile shower/Seat. Solid Oak 3/4"T.G. Flooring and Porcelain tiling all Bath's. The Basement Oak/metal open Baluster staircase leads down to Large open Familyroom with 11' ceilings. Two large bedrooms with ensuite full bathrooms, walk in closets. Two rooms for a gym, wine cellar, safe room, recording studio. Large flat backyard.
Contact an agent
Home facts
- Year built:2023
- Listing ID #:8186432
- Updated:February 25, 2026 at 12:13 AM
Rooms and interior
- Bedrooms:3
- Total bathrooms:4
- Full bathrooms:3
- Half bathrooms:1
- Living area:3,720 sq. ft.
Heating and cooling
- Cooling:Central, Zoned
- Heating:Central, Heat Pump, Zoned
Structure and exterior
- Roof:Asphalt, Shingle
- Year built:2023
- Building area:3,720 sq. ft.
Schools
- High school:Lake Travis
- Elementary school:Lake Travis
Utilities
- Water:Public
- Sewer:Engineered Septic, Septic Tank
Finances and disclosures
- Price:$949,500
- Price per sq. ft.:$255.24
- Tax amount:$12,992 (2025)
New listings near 22108-2 Moulin Dr
- New
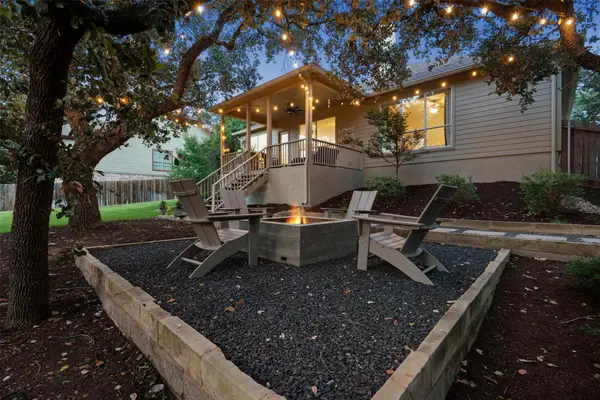 $575,000Active4 beds 2 baths2,036 sq. ft.
$575,000Active4 beds 2 baths2,036 sq. ft.300 Errol Dr, Spicewood, TX 78669
MLS# 7558141Listed by: VERTICAL HOLDINGS LLC - New
 $1,099,000Active4 beds 3 baths3,030 sq. ft.
$1,099,000Active4 beds 3 baths3,030 sq. ft.22008 Briarcliff Dr, Spicewood, TX 78669
MLS# 3414795Listed by: INTELLIGENT REAL ESTATE, INC. - New
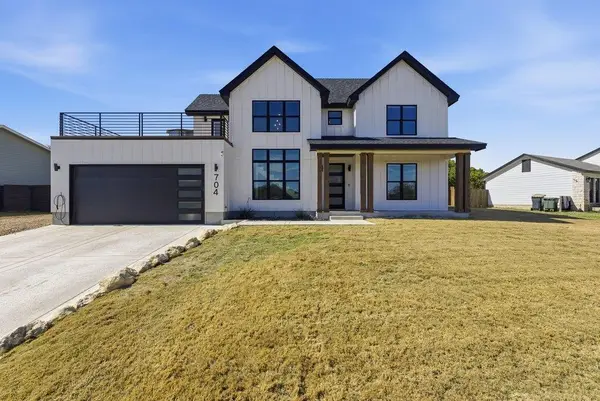 $789,000Active4 beds 3 baths2,499 sq. ft.
$789,000Active4 beds 3 baths2,499 sq. ft.708 Newport Dr, Spicewood, TX 78669
MLS# 9768382Listed by: RE/MAX ASCENSION - New
 $165,500Active0 Acres
$165,500Active0 Acres22110 Moulin Dr, Spicewood, TX 78669
MLS# 4086059Listed by: CONGRESS REALTY, INC. 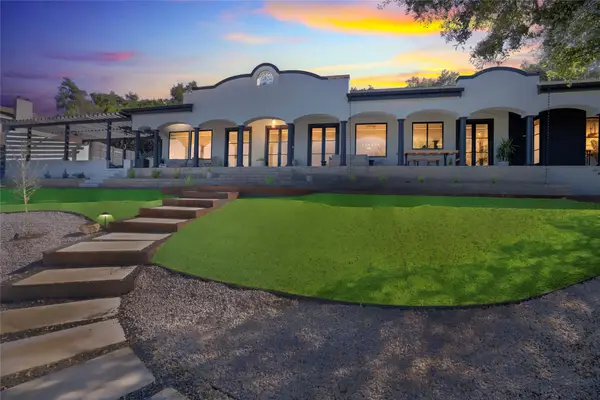 $1,490,000Active4 beds 4 baths3,738 sq. ft.
$1,490,000Active4 beds 4 baths3,738 sq. ft.401 Rogart Dr, Spicewood, TX 78669
MLS# 4517616Listed by: COMPASS RE TEXAS, LLC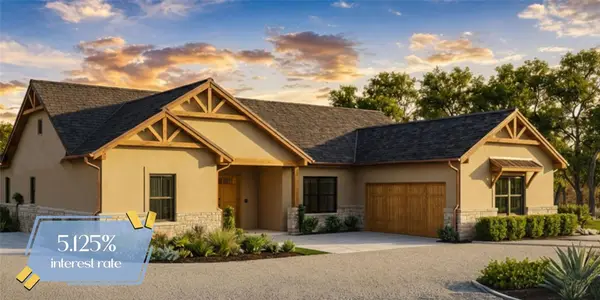 $750,000Active4 beds 3 baths2,500 sq. ft.
$750,000Active4 beds 3 baths2,500 sq. ft.22411 Briarview Dr, Spicewood, TX 78669
MLS# 7001934Listed by: KW-AUSTIN PORTFOLIO REAL ESTATE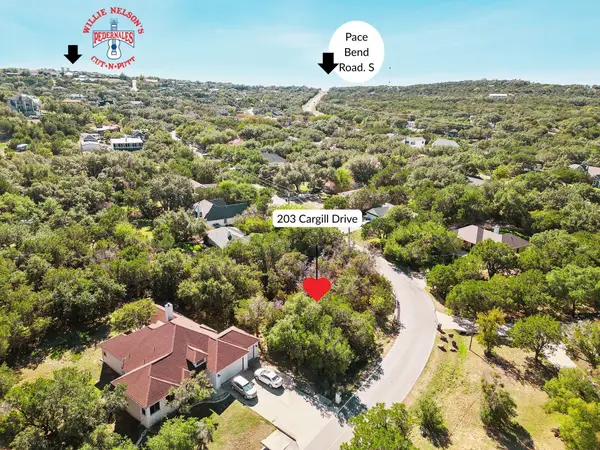 $65,000Active0 Acres
$65,000Active0 Acres203 Cargill Dr, Spicewood, TX 78669
MLS# 8453398Listed by: COMPASS RE TEXAS, LLC.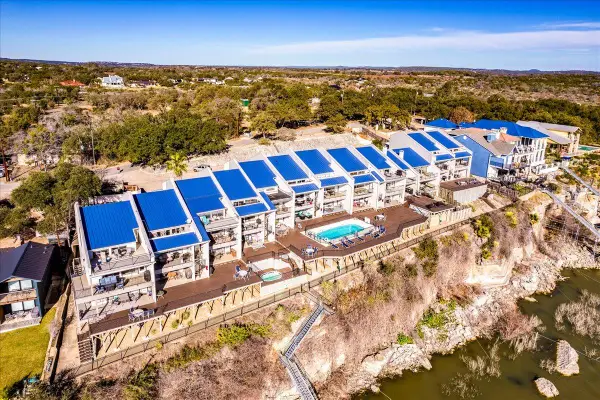 $474,999Active3 beds 2 baths1,160 sq. ft.
$474,999Active3 beds 2 baths1,160 sq. ft.1601 Judy Lynn Dr #209, Spicewood, TX 78669
MLS# 3222726Listed by: REALTY ONE GROUP PROSPER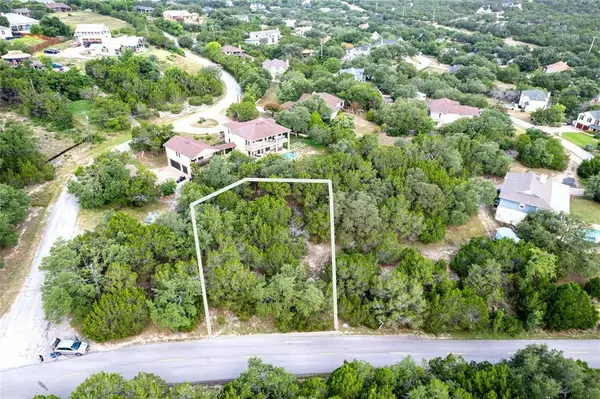 $73,500Active0 Acres
$73,500Active0 Acres22314 Briarcliff Dr, Briarcliff, TX 78669
MLS# 2716050Listed by: REALTY OF AMERICA, LLC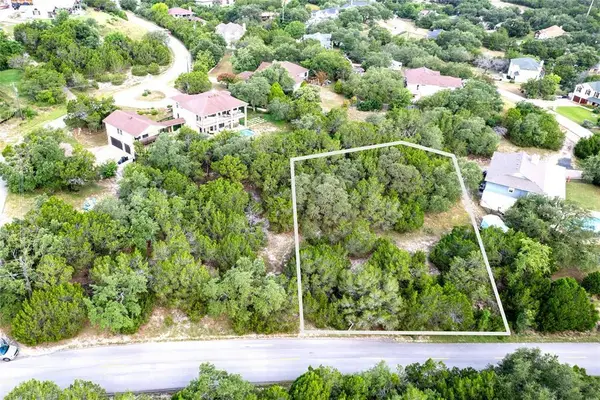 $69,500Active0 Acres
$69,500Active0 Acres22312 Briarcliff Dr, Briarcliff, TX 78669
MLS# 2946451Listed by: REALTY OF AMERICA, LLC

