116 Sleepy Meadow Drive, Bridgeport, TX 76426
Local realty services provided by:Better Homes and Gardens Real Estate Winans
Listed by: malachi thrasher8176468005,8176468005
Office: grey square
MLS#:21053650
Source:GDAR
Price summary
- Price:$250,000
- Price per sq. ft.:$158.33
About this home
If you’ve been looking for a comfortable, move-in-ready home with space to relax, entertain, and make memories, this is it.
Located in the Runaway Bay community, just minutes from Lake Bridgeport and golf course access,This inviting 3-bedroom, 2-bath home offers the perfect balance of comfort, convenience, and relaxation, ideal for families, retirees, or weekend lake goers.
Step inside to discover a spacious living area with brand-new carpet installed just last year, creating a warm and cozy space for gatherings. The back bedrooms feature upgraded hardwood flooring, adding a fresh, modern touch while remaining easy to maintain . A long with sprinkling and security system !
Enjoy sunny Texas afternoons out back on your covered patio and deck, or cool off in your private pool or hot tub, perfect for entertaining, barbecues, or just relaxing after a long day. There’s also a bonus mini office room tucked neatly under the covered carport, offering flexible space for remote work, a hobby room, or organized storage
Contact an agent
Home facts
- Year built:2017
- Listing ID #:21053650
- Added:114 day(s) ago
- Updated:January 02, 2026 at 12:35 PM
Rooms and interior
- Bedrooms:3
- Total bathrooms:2
- Full bathrooms:2
- Living area:1,579 sq. ft.
Heating and cooling
- Cooling:Ceiling Fans, Central Air
- Heating:Central, Fireplaces
Structure and exterior
- Year built:2017
- Building area:1,579 sq. ft.
- Lot area:0.22 Acres
Schools
- High school:Jacksboro
- Middle school:Jacksboro
- Elementary school:Jacksboro
Finances and disclosures
- Price:$250,000
- Price per sq. ft.:$158.33
New listings near 116 Sleepy Meadow Drive
- New
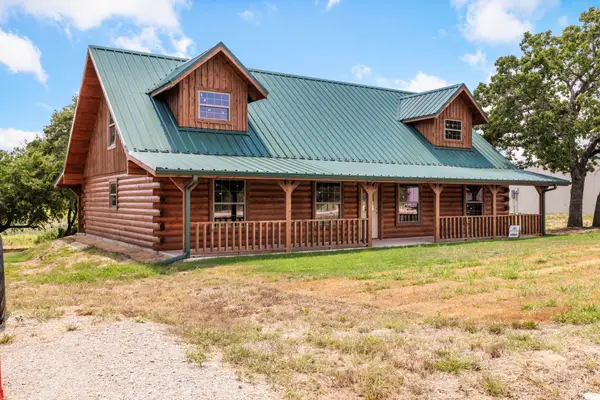 $300,000Active3 beds 3 baths2,200 sq. ft.
$300,000Active3 beds 3 baths2,200 sq. ft.000 Sartain Road, Bridgeport, TX 76426
MLS# 21137183Listed by: EBBY HALLIDAY, REALTORS - New
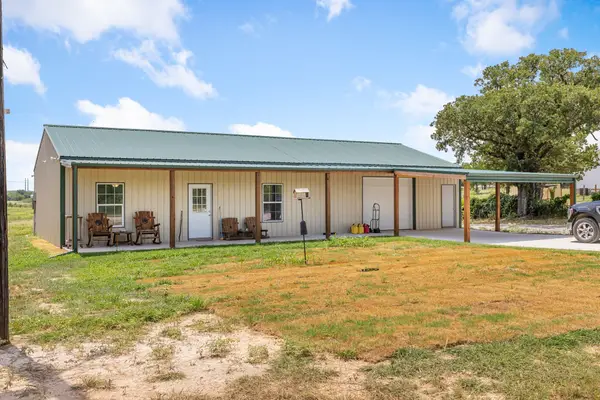 $300,000Active2 beds 1 baths1,800 sq. ft.
$300,000Active2 beds 1 baths1,800 sq. ft.1342 Sartain Road, Bridgeport, TX 76426
MLS# 21137125Listed by: EBBY HALLIDAY, REALTORS 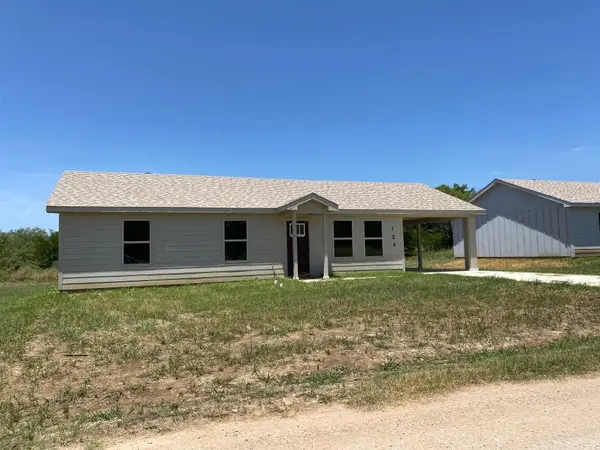 $189,600Active3 beds 2 baths1,081 sq. ft.
$189,600Active3 beds 2 baths1,081 sq. ft.124 Bridlewood Lane, Bridgeport, TX 76426
MLS# 21135721Listed by: AMERICAN PROPERTUNITY LLC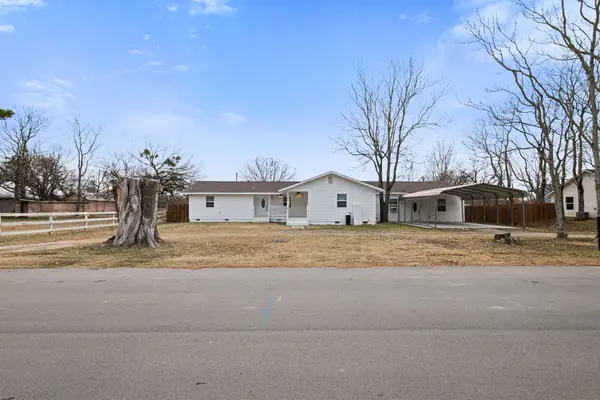 $289,999Active5 beds 3 baths2,322 sq. ft.
$289,999Active5 beds 3 baths2,322 sq. ft.202 Blocker Street, Bridgeport, TX 76426
MLS# 21127789Listed by: AGAPE AND ASSOCIATES LLC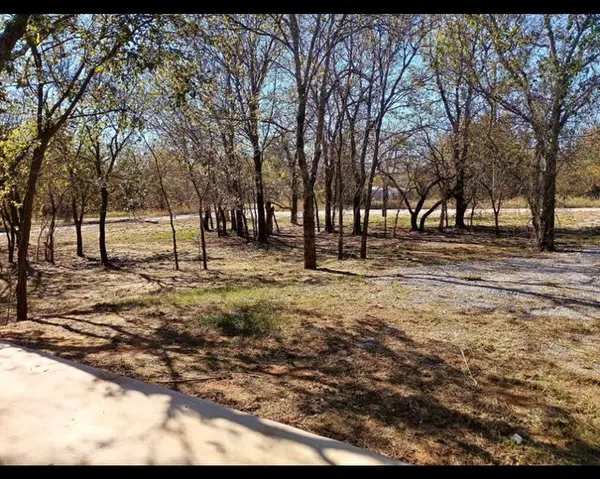 $114,900Active0.54 Acres
$114,900Active0.54 Acres137 Buffalo Gap Drive, Bridgeport, TX 76426
MLS# 21134547Listed by: COLDWELL BANKER APEX, REALTORS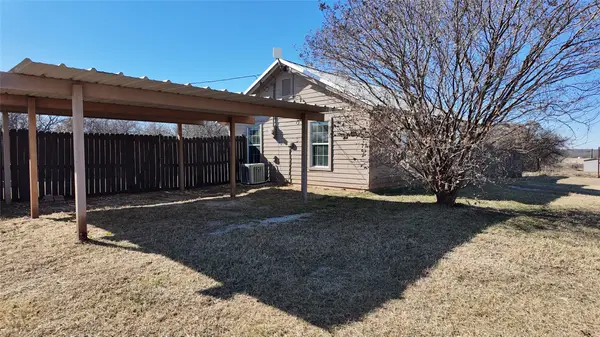 $145,000Active2 beds 1 baths638 sq. ft.
$145,000Active2 beds 1 baths638 sq. ft.137 Wesley Lane, Bridgeport, TX 76426
MLS# 21129833Listed by: CENTURY 21 JUDGE FITE CO.- DECATUR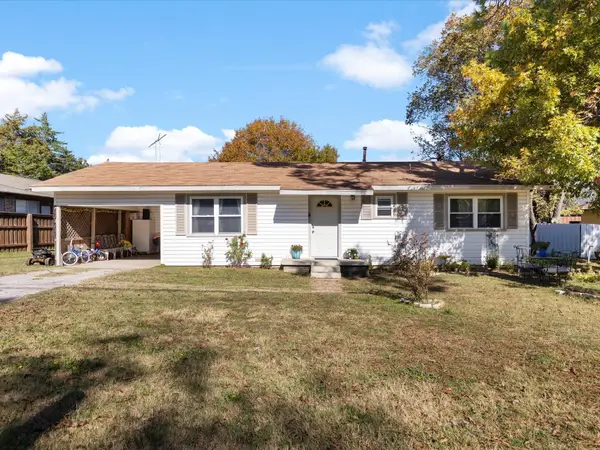 $210,000Active3 beds 1 baths984 sq. ft.
$210,000Active3 beds 1 baths984 sq. ft.1805 Stevens Street, Bridgeport, TX 76426
MLS# 21119234Listed by: MONUMENT REALTY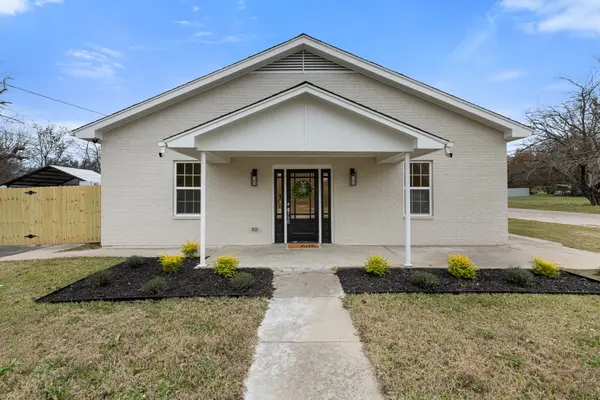 $399,000Active3 beds 2 baths2,480 sq. ft.
$399,000Active3 beds 2 baths2,480 sq. ft.1812 Carpenter Street, Bridgeport, TX 76426
MLS# 21120079Listed by: KELLER WILLIAMS REALTY $245,000Active3 beds 2 baths1,207 sq. ft.
$245,000Active3 beds 2 baths1,207 sq. ft.1406 Vine Street, Bridgeport, TX 76426
MLS# 21118384Listed by: AGAPE AND ASSOCIATES LLC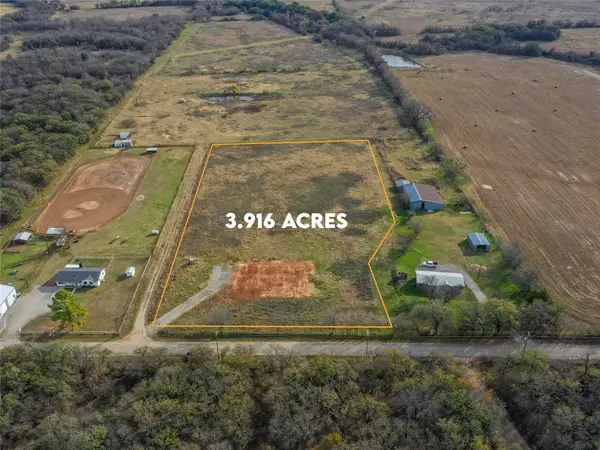 $160,000Active3.92 Acres
$160,000Active3.92 Acres630 Cr-3825, Bridgeport, TX 76426
MLS# 21115421Listed by: POST OAK REALTY- WEST
