130 Dickey Street, Bronson, TX 75930
Local realty services provided by:Better Homes and Gardens Real Estate Hometown
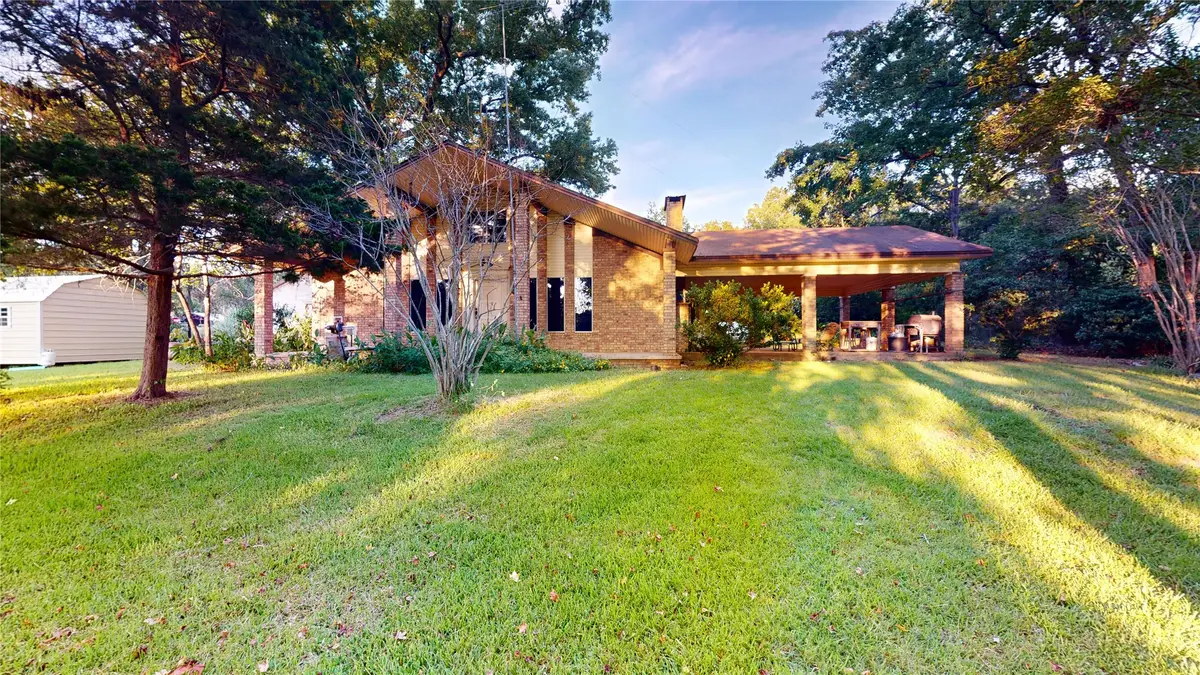


130 Dickey Street,Bronson, TX 75930
$150,000
- 3 Beds
- 2 Baths
- 2,080 sq. ft.
- Single family
- Active
Listed by:angela mcdonald
Office:re/max ranch and residential
MLS#:51897799
Source:HARMLS
Price summary
- Price:$150,000
- Price per sq. ft.:$72.12
About this home
Discover the elegance and comfort of this stately brick home with brick exterior columns and big picturesque windows. The home features three spacious bedrooms, and two bathrooms, and offers ample space for the family and guests. The expansive kitchen is perfect for culinary adventures, while the oversized utility room comes complete with an additional sink, laundry area, and dedicated space for canning and freezers. The residence features two inviting living areas, a cozy wood-burning fireplace, and an upstairs game room plus a bonus room, there is room for everyone to relax and play. The property also boasts two attached carports, a fenced dog yard, and a convenient storage building. The home rests on 5 lots measuring approximately .43 of an acre. Property priced under tax appraisal. Enjoy the perfect blend of charm, comfort, and functionality in this beautiful home.
Contact an agent
Home facts
- Year built:1964
- Listing Id #:51897799
- Updated:August 18, 2025 at 11:30 AM
Rooms and interior
- Bedrooms:3
- Total bathrooms:2
- Full bathrooms:2
- Living area:2,080 sq. ft.
Heating and cooling
- Cooling:Central Air, Electric
- Heating:Central, Electric
Structure and exterior
- Roof:Composition
- Year built:1964
- Building area:2,080 sq. ft.
- Lot area:0.43 Acres
Schools
- High school:WEST SABINE HIGH SCHOOL
- Middle school:WEST SABINE HIGH SCHOOL
- Elementary school:WEST SABINE ELEMENTARY SCHOOL
Utilities
- Sewer:Septic Tank
Finances and disclosures
- Price:$150,000
- Price per sq. ft.:$72.12
- Tax amount:$5,148 (2023)
New listings near 130 Dickey Street
- New
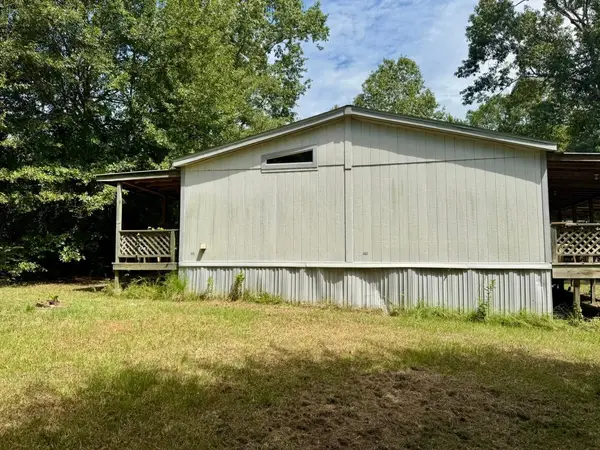 $130,000Active3 beds 2 baths1,344 sq. ft.
$130,000Active3 beds 2 baths1,344 sq. ft.127 County Road 4109, Bronson, TX 75930
MLS# 44029083Listed by: PINNACLE REALTY ADVISORS 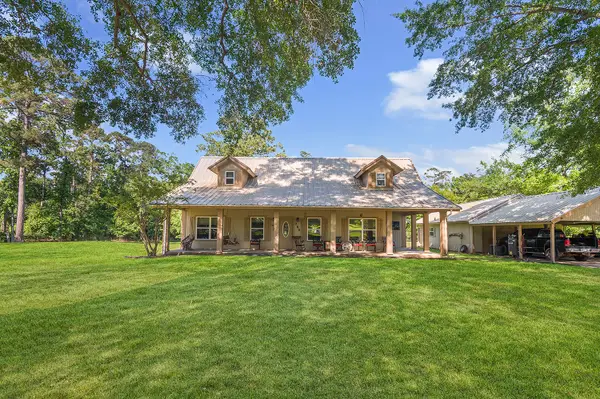 $295,000Active3 beds 2 baths1,344 sq. ft.
$295,000Active3 beds 2 baths1,344 sq. ft.265 County Road 439 E, Bronson, TX 75930
MLS# 50241871Listed by: RAYBURN REALTY INC. $260,000Active3 beds 2 baths1,568 sq. ft.
$260,000Active3 beds 2 baths1,568 sq. ft.1305 Boyd Road, Bronson, TX 75930
MLS# 28358277Listed by: RE/MAX ONE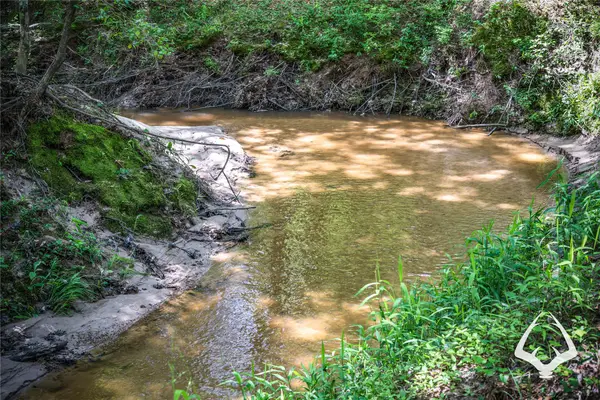 $299,700Active39.1 Acres
$299,700Active39.1 Acres00 Fm 83, Bronson, TX 75930
MLS# 50063667Listed by: WOODSMEN REALTY LLC $150,000Active3 beds 4 baths1,216 sq. ft.
$150,000Active3 beds 4 baths1,216 sq. ft.371 County Road 428, Bronson, TX 75930
MLS# 9328625Listed by: PINNACLE REALTY ADVISORS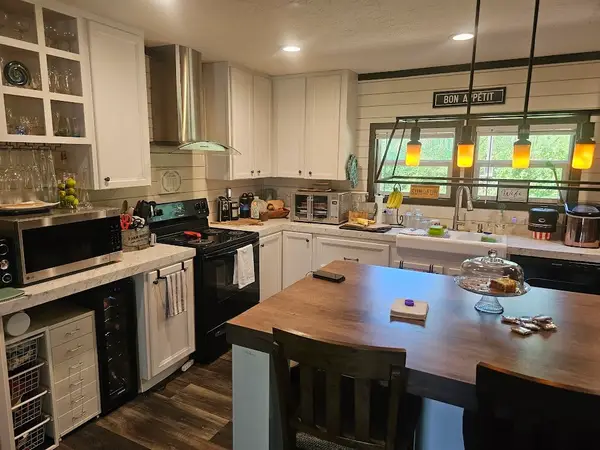 $294,000Active4 beds 2 baths1,872 sq. ft.
$294,000Active4 beds 2 baths1,872 sq. ft.10929 Fm 83 Highway, Bronson, TX 75930
MLS# 8681511Listed by: REALTY KINGS PROPERTIES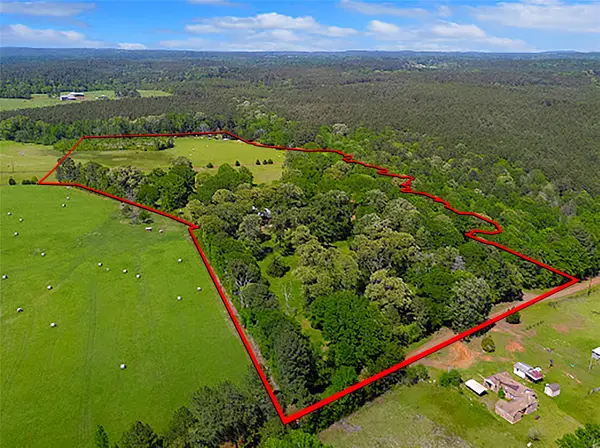 $650,000Active3 beds 2 baths2,500 sq. ft.
$650,000Active3 beds 2 baths2,500 sq. ft.195 Parrish Barrett Circle, Bronson, TX 75930
MLS# 98057698Listed by: UTR TEXAS, REALTORS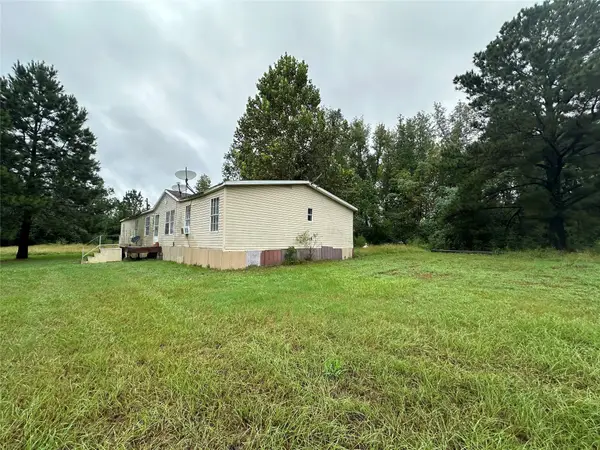 $75,000Active5 beds 3 baths2,128 sq. ft.
$75,000Active5 beds 3 baths2,128 sq. ft.880 Loggins Road, Bronson, TX 75930
MLS# 68223066Listed by: SOUTHEAST TEXAS 1ST REALTY $499,990Active4.5 Acres
$499,990Active4.5 AcresT B D Needmore, Bronson, TX 75930
MLS# 20807498Listed by: STAR REALTY $66,929Active2 beds 1 baths988 sq. ft.
$66,929Active2 beds 1 baths988 sq. ft.10720 State Highway 184, Bronson, TX 75930
MLS# 16268360Listed by: 1ST TEXAS REALTY SERVICES
