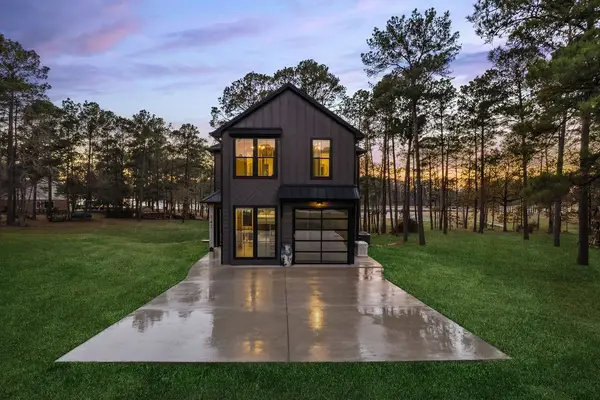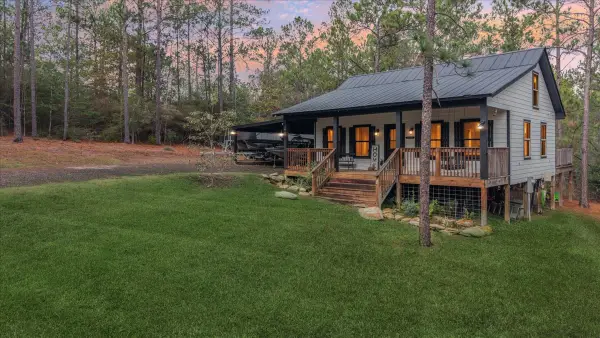225 Mcgregor Drive, Brookeland, TX 75931
Local realty services provided by:Better Homes and Gardens Real Estate Hometown
Listed by: wendi bangoy
Office: southeast texas 1st realty
MLS#:74816952
Source:HARMLS
Price summary
- Price:$1,630,000
- Price per sq. ft.:$444.87
- Monthly HOA dues:$35
About this home
Discover unparalleled luxury in this stunning 3 bedroom 2 full, and 2 half-bath Golf front at Rayburn Resort. Spanning 3,664 sqft on 3.05acres, this property boasts hardwood floors, high ceilings, and multiple fireplaces. Start your day with mesmerizing views from the infinity pool and hot tub, perfectly positioned overlooking the golf course. Enjoy gatherings on the covered patio featuring an outdoor kitchen, wood-burning fireplace, shower, and half bath. The primary suite is a retreat with a massive bath, soaking tub, double vanity, walk-through double shower, and spacious walk-in closet. Culinary adventures await in the gourmet kitchen. Access the golf course via gated cart path from your 3-car garage with golf cart bay. The additional oversized garage offers a guest apartment with 2 bedrooms, 1 bath, and kitchenette. Embrace the option of either water well and community water supply, just minutes from Lake Sam Rayburn. Experience elegance and comfort in this exceptional property!
Contact an agent
Home facts
- Year built:2009
- Listing ID #:74816952
- Updated:January 09, 2026 at 01:20 PM
Rooms and interior
- Bedrooms:3
- Total bathrooms:4
- Full bathrooms:2
- Half bathrooms:2
- Living area:3,664 sq. ft.
Heating and cooling
- Cooling:Attic Fan, Central Air, Electric
- Heating:Central, Electric
Structure and exterior
- Roof:Tile
- Year built:2009
- Building area:3,664 sq. ft.
- Lot area:3.05 Acres
Schools
- High school:JASPER HIGH SCHOOL (JASPER)
- Middle school:JASPER JUNIOR HIGH SCHOOL
- Elementary school:PARNELL ELEMENTARY SCHOOL
Utilities
- Water:Well
- Sewer:Aerobic Septic, Public Sewer
Finances and disclosures
- Price:$1,630,000
- Price per sq. ft.:$444.87
- Tax amount:$18,237 (2024)
New listings near 225 Mcgregor Drive
- New
 $25,000Active0.27 Acres
$25,000Active0.27 AcresTBD Deodar Drive, Brookeland, TX 75931
MLS# 4309623Listed by: KELLER WILLIAMS REALTY LIVINGSTON - New
 $679,000Active4 beds 3 baths
$679,000Active4 beds 3 baths893 Lakeshore Drive, Brookeland, TX 75931
MLS# 38843791Listed by: COLDWELL BANKER SOUTHERN HOMES - New
 $11,000Active0.21 Acres
$11,000Active0.21 Acres0 Dagger Drive, Brookeland, TX 75931
MLS# 12088757Listed by: UTR TEXAS, REALTORS - New
 $515,000Active3 beds 3 baths1,344 sq. ft.
$515,000Active3 beds 3 baths1,344 sq. ft.152 Edgewood Drive, Brookeland, TX 75931
MLS# 29558278Listed by: BEYCOME BROKERAGE REALTY, LLC - New
 $8,000Active0.3 Acres
$8,000Active0.3 Acres0 Twigwood Drive, Brookeland, TX 75931
MLS# 21141605Listed by: WILLIAM DAVIS REALTY - New
 $25,000Active0.91 Acres
$25,000Active0.91 Acres0 Crossridge Drive, Brookeland, TX 75931
MLS# 21141590Listed by: WILLIAM DAVIS REALTY  $6,000Active0.42 Acres
$6,000Active0.42 Acres051 Inglewood Drive E, Brookeland, TX 75931
MLS# 72830773Listed by: SOUTHEAST TEXAS 1ST REALTY $59,000Active0.45 Acres
$59,000Active0.45 Acres2122 Post Oak, Brookeland, TX 75931
MLS# 87261428Listed by: SOUTHEAST TEXAS 1ST REALTY $900,000Active4 beds 5 baths2,100 sq. ft.
$900,000Active4 beds 5 baths2,100 sq. ft.147 Brushwood Court, Brookeland, TX 75931
MLS# 97876849Listed by: WHITE HOUSE GLOBAL PROPERTIES $288,000Active3 beds 2 baths960 sq. ft.
$288,000Active3 beds 2 baths960 sq. ft.119 Sycamore Drive, Brookeland, TX 75931
MLS# 98324454Listed by: SOUTHEAST TEXAS 1ST REALTY
