30411 Indigo Falls Drive, Brookshire, TX 77423
Local realty services provided by:Better Homes and Gardens Real Estate Hometown
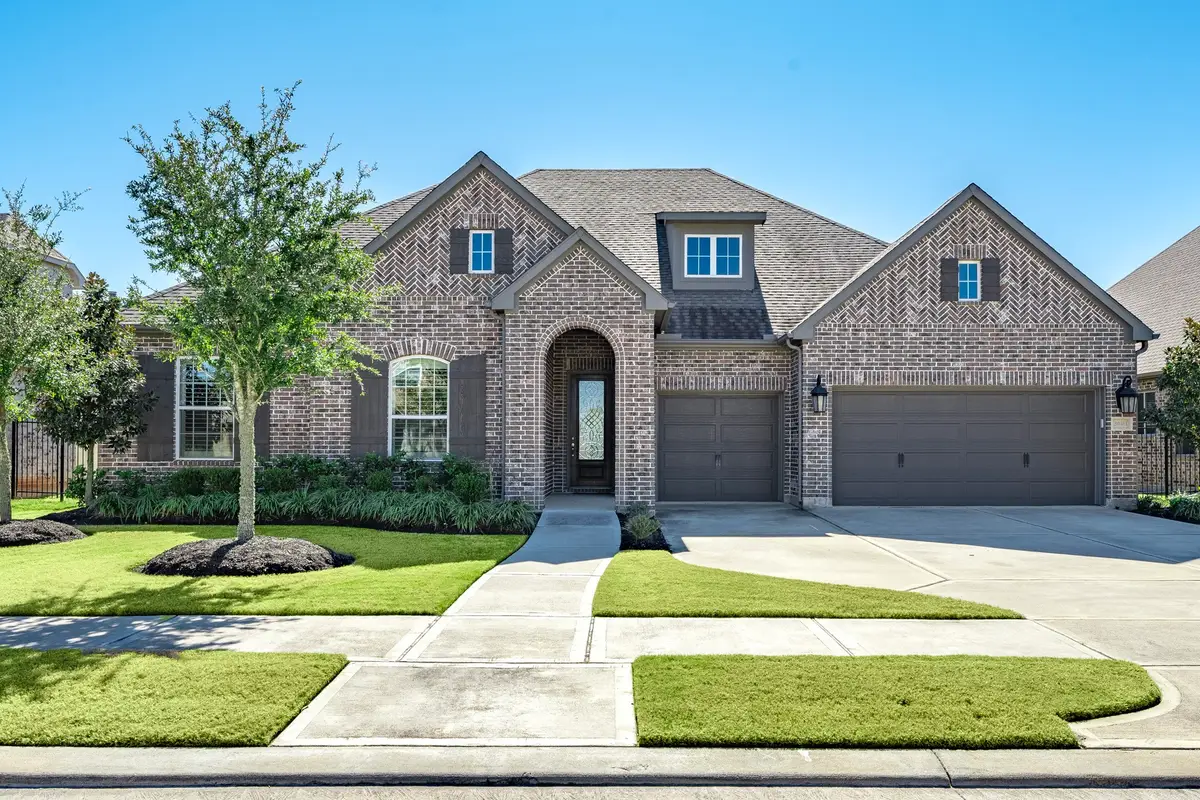
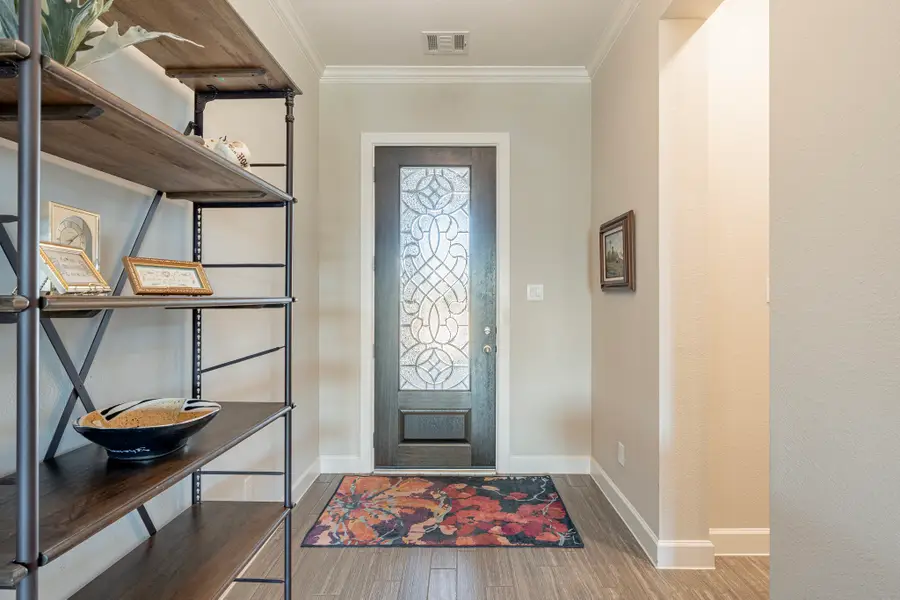
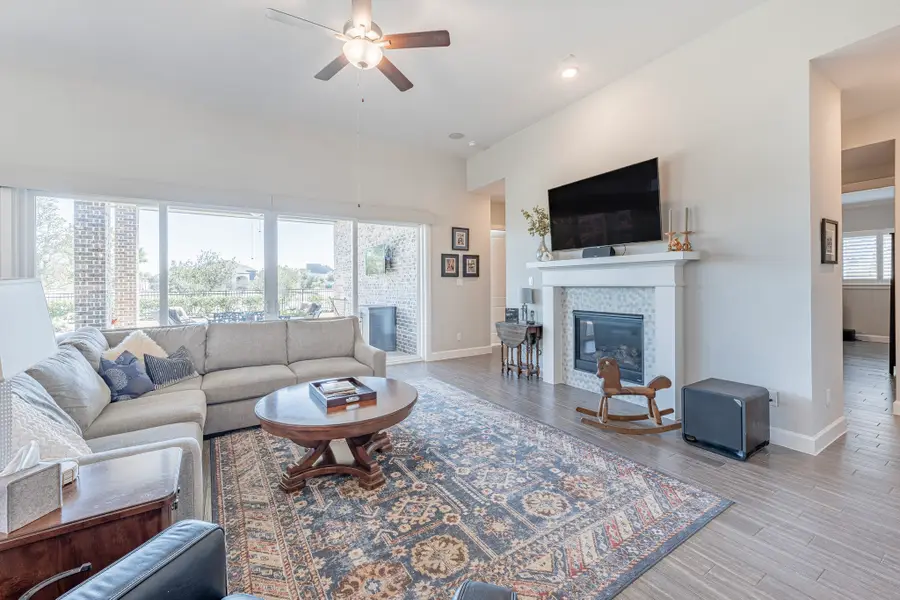
30411 Indigo Falls Drive,Brookshire, TX 77423
$650,000
- 4 Beds
- 5 Baths
- 3,358 sq. ft.
- Single family
- Pending
Listed by:kevin collins
Office:compass re texas, llc. - the woodlands
MLS#:87388527
Source:HARMLS
Price summary
- Price:$650,000
- Price per sq. ft.:$193.57
- Monthly HOA dues:$97.92
About this home
Better than new WATERFRONT David Weekley single story with four bedrooms, four full baths and a powder, study, and three-car garage. Open layout with massive windows and sliders overlooking oversized outdoor living and back yard with amazing southern exposure views of the lake with epic sunsets. Tall ceilings. Smart layout. Private study with glass doors. Amazing kitchen with huge command island and abundant cabinet and counterspace with walk-in pantry. Mud room with built-ins. Large laundry with built-ins and folding counter. EZ maintenance wood-look tile flooring throughout (minus bedrooms). On trend finishes with popular upgrades. Custom built-ins in the primary closet. Split plan layout with dedicated guest suites. All bedrooms feature large walk-in closets. Close to amenities including Sunset Farm, The Shed, pool, playgrounds and fitness center as well as the new elementary school. Miles of walking/running trails. All within the top rated master-planned community of Jordan Ranch.
Contact an agent
Home facts
- Year built:2019
- Listing Id #:87388527
- Updated:August 18, 2025 at 07:20 AM
Rooms and interior
- Bedrooms:4
- Total bathrooms:5
- Full bathrooms:4
- Half bathrooms:1
- Living area:3,358 sq. ft.
Heating and cooling
- Cooling:Central Air, Electric
- Heating:Central, Gas
Structure and exterior
- Roof:Composition
- Year built:2019
- Building area:3,358 sq. ft.
- Lot area:0.22 Acres
Schools
- High school:FULSHEAR HIGH SCHOOL
- Middle school:LEAMAN JUNIOR HIGH SCHOOL
- Elementary school:WILLIE MELTON SR ELEMENTARY
Utilities
- Sewer:Public Sewer
Finances and disclosures
- Price:$650,000
- Price per sq. ft.:$193.57
- Tax amount:$17,912 (2024)
New listings near 30411 Indigo Falls Drive
- New
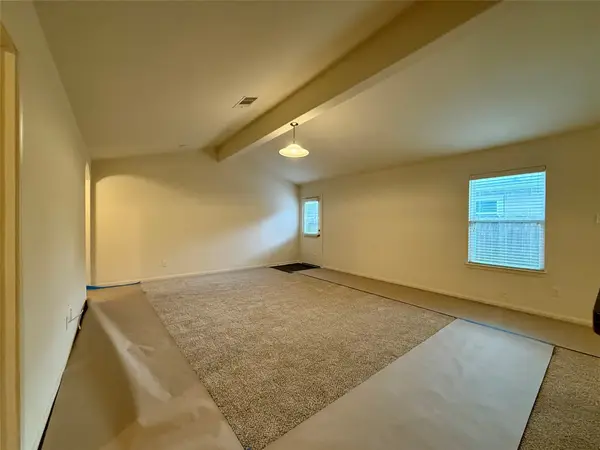 $260,000Active4 beds 2 baths1,761 sq. ft.
$260,000Active4 beds 2 baths1,761 sq. ft.2093 Saras Way, Brookshire, TX 77423
MLS# 2501777Listed by: EXP REALTY LLC - New
 $250,000Active4 beds 2 baths1,581 sq. ft.
$250,000Active4 beds 2 baths1,581 sq. ft.34606 Lake Side Drive, Brookshire, TX 77423
MLS# 3730888Listed by: HOMESMART - New
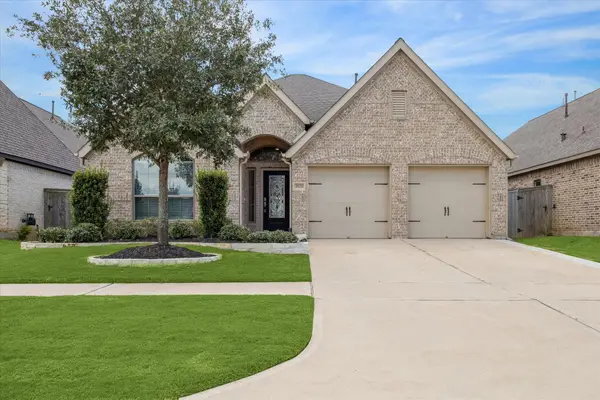 $429,999Active4 beds 3 baths2,308 sq. ft.
$429,999Active4 beds 3 baths2,308 sq. ft.30211 Liatris Bend Ln, Brookshire, TX 77423
MLS# 78245155Listed by: WATKINS REALTY LLC - Open Sat, 11am to 1pmNew
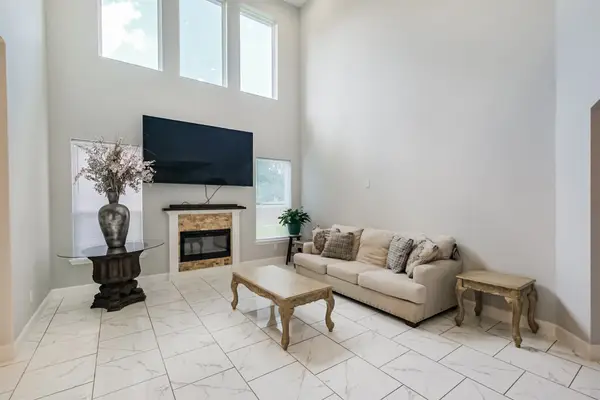 $390,000Active5 beds 4 baths2,436 sq. ft.
$390,000Active5 beds 4 baths2,436 sq. ft.4211 6th Street, Brookshire, TX 77423
MLS# 89650000Listed by: EXP REALTY LLC - New
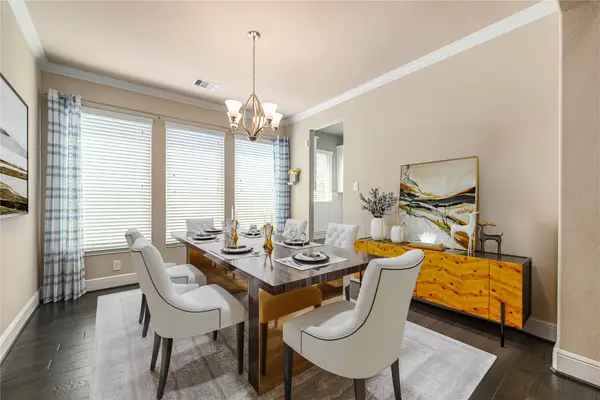 $470,000Active4 beds 3 baths2,899 sq. ft.
$470,000Active4 beds 3 baths2,899 sq. ft.30518 Morning Dove Drive, Brookshire, TX 77423
MLS# 98500353Listed by: CORCORAN GENESIS - New
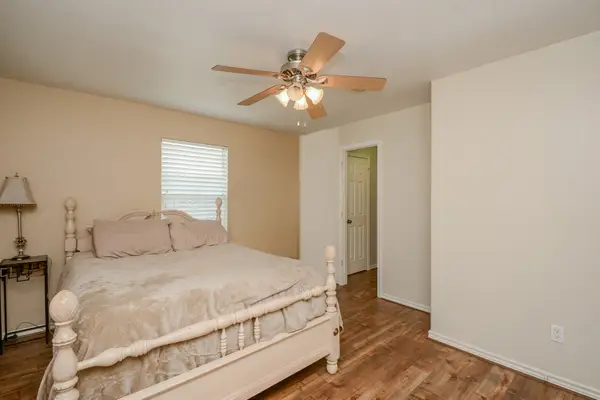 $225,000Active3 beds 2 baths1,355 sq. ft.
$225,000Active3 beds 2 baths1,355 sq. ft.1631 Quail Run, Brookshire, TX 77423
MLS# 64599172Listed by: KELLER WILLIAMS REALTY SOUTHWEST - New
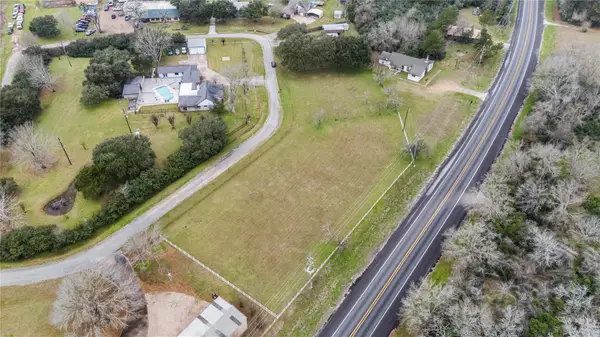 $231,000Active1.64 Acres
$231,000Active1.64 Acres2718 Bell Bottom Circle, Brookshire, TX 77423
MLS# 50148041Listed by: COMPASS RE TEXAS, LLC - WEST HOUSTON - New
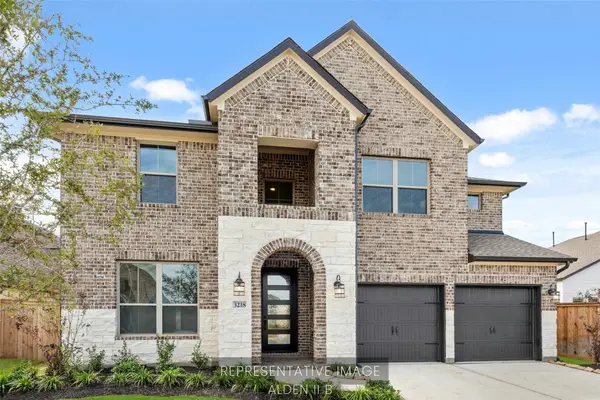 $564,829Active4 beds 4 baths2,900 sq. ft.
$564,829Active4 beds 4 baths2,900 sq. ft.31302 Wildflower Field Court, Brookshire, TX 77423
MLS# 18717031Listed by: WESTIN HOMES - New
 $775,000Active27.83 Acres
$775,000Active27.83 Acres6319 Fm 1489, Brookshire, TX 77423
MLS# 17501971Listed by: RE/MAX CINCO RANCH - New
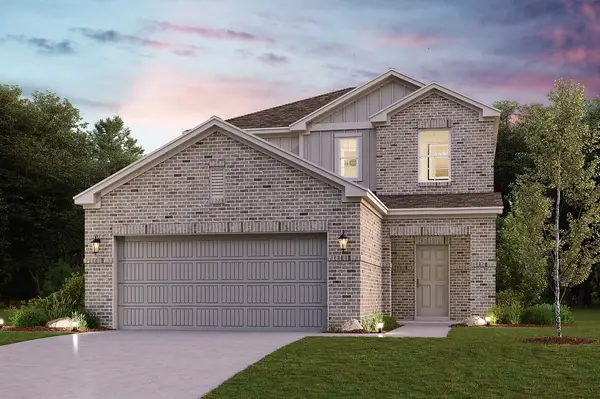 $325,900Active4 beds 3 baths2,003 sq. ft.
$325,900Active4 beds 3 baths2,003 sq. ft.4006 Ancient Honor Drive, Brookshire, TX 77423
MLS# 20626677Listed by: CENTURY COMMUNITIES

