12802 Manor Drive, Brookside Village, TX 77581
Local realty services provided by:Better Homes and Gardens Real Estate Gary Greene
12802 Manor Drive,Brookside, TX 77581
$589,000
- 5 Beds
- 3 Baths
- 2,600 sq. ft.
- Single family
- Active
Listed by: d'ann fleming
Office: jla realty
MLS#:64574854
Source:HARMLS
Price summary
- Price:$589,000
- Price per sq. ft.:$226.54
About this home
Home Sweet Home! Updated home on over an acre of land just 30 minutes from downtown? Great set up for multi family living with plenty of space for your own living too. Oversized porch, great pool, space for a horse and additional storage options. Upgraded to 6 bedroom, 2.5 bath, 2600 sqft home w/ a split living concept (two living rooms & kitchens) & includes new PEX piping, new 5 ton AC and complete duct work, electrical, roof (2018), sheetrock, paint, shaker cabinets, granite counters, recessed lighting, windows, stainless appls, floors & backsplash! Make your way to an entertainers paradise - patio deck facing a spacious pool and the land for your horses. The property also includes a fenced in dog area & large storage shed that could be used as a workshop, storage room or converted into a guest suite. Zoned to highly acclaimed Pearland ISD & easy access to Beltway 8 - this location is close to everything Pearland & Houston has to offer. No HOA! This house has it all!
Contact an agent
Home facts
- Year built:1958
- Listing ID #:64574854
- Updated:December 16, 2025 at 01:14 PM
Rooms and interior
- Bedrooms:5
- Total bathrooms:3
- Full bathrooms:2
- Half bathrooms:1
- Living area:2,600 sq. ft.
Heating and cooling
- Cooling:Central Air, Electric
- Heating:Central, Gas
Structure and exterior
- Roof:Composition
- Year built:1958
- Building area:2,600 sq. ft.
- Lot area:1.02 Acres
Schools
- High school:PEARLAND HIGH SCHOOL
- Middle school:PEARLAND JUNIOR HIGH WEST
- Elementary school:LAWHON ELEMENTARY SCHOOL
Utilities
- Sewer:Septic Tank
Finances and disclosures
- Price:$589,000
- Price per sq. ft.:$226.54
- Tax amount:$8,865 (2025)
New listings near 12802 Manor Drive
- New
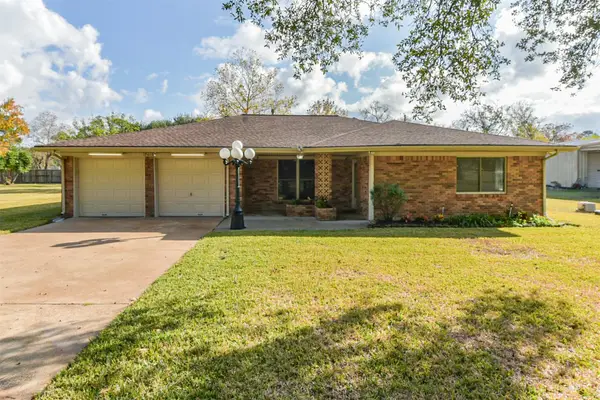 $425,000Active3 beds 2 baths1,681 sq. ft.
$425,000Active3 beds 2 baths1,681 sq. ft.12615 Britt Road, Pearland, TX 77581
MLS# 73141848Listed by: RE/MAX PEARLAND- PEARLAND HOME TEAM - New
 $125,000Active0.72 Acres
$125,000Active0.72 Acres12322 Thornbriar Drive, Pearland, TX 77581
MLS# 3733101Listed by: COMPASS RE TEXAS, LLC - MEMORIAL - New
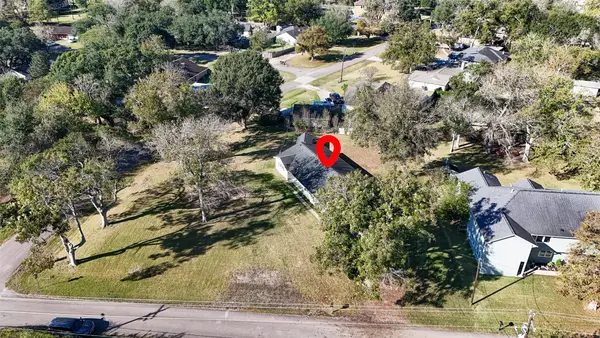 Listed by BHGRE$370,000Active3 beds 2 baths1,736 sq. ft.
Listed by BHGRE$370,000Active3 beds 2 baths1,736 sq. ft.12430 Eiker Road, Brookside, TX 77581
MLS# 40803780Listed by: BETTER HOMES AND GARDENS REAL ESTATE GARY GREENE - SUGAR LAND  $150,000Active0.7 Acres
$150,000Active0.7 Acres0 NW Boxwood At Britt Corner W, Brookside, TX 77581
MLS# 3862311Listed by: RE/MAX PRESTIGE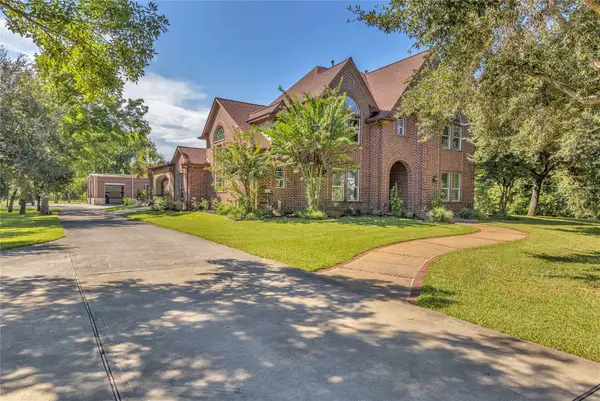 $1,499,000Active5 beds 4 baths3,798 sq. ft.
$1,499,000Active5 beds 4 baths3,798 sq. ft.4910 Brookside Road, Brookside, TX 77581
MLS# 36239697Listed by: GRACE TEAM REALTY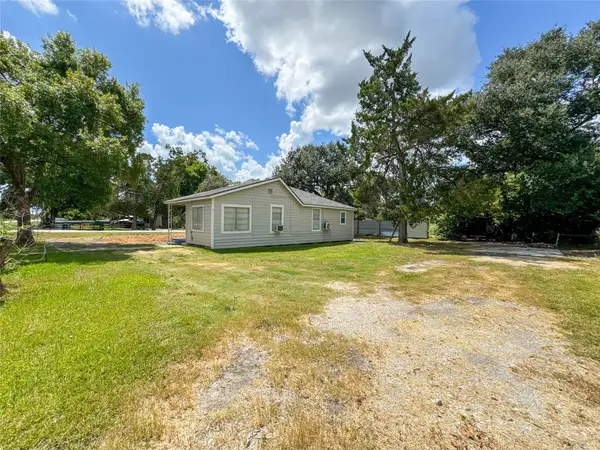 $395,000Active2 beds 1 baths1,018 sq. ft.
$395,000Active2 beds 1 baths1,018 sq. ft.12816 Mykawa Road, Brookside, TX 77581
MLS# 86159391Listed by: AEA REALTY, LLC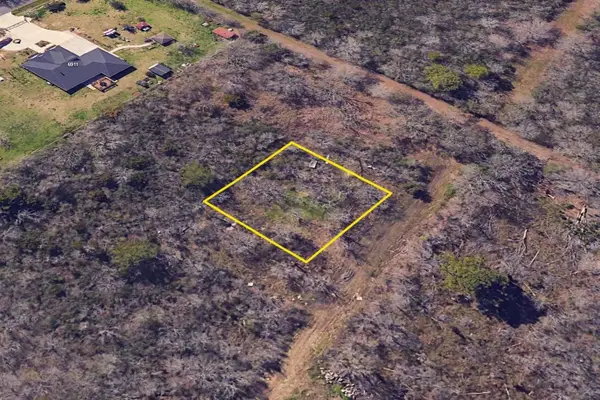 $26,000Active0.23 Acres
$26,000Active0.23 Acres0 Cleo Street, Brookside Village, TX 77581
MLS# 97206437Listed by: CONGRESS REALTY, INC.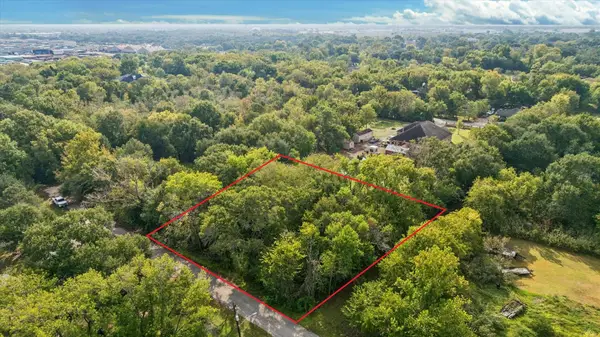 $40,000Active0.23 Acres
$40,000Active0.23 Acres12 Cleo Street, Pearland, TX 77581
MLS# 51071372Listed by: KELLER WILLIAMS SIGNATURE $650,000Active4 beds 3 baths2,760 sq. ft.
$650,000Active4 beds 3 baths2,760 sq. ft.12421 Roy Road #CR105, Brookside, TX 77581
MLS# 88726452Listed by: ORCHARD BROKERAGE
