11027 Oak Lake Road, Bryan, TX 77808
Local realty services provided by:Better Homes and Gardens Real Estate Gary Greene
11027 Oak Lake Road,Bryan, TX 77808
$649,900
- 4 Beds
- 4 Baths
- 2,678 sq. ft.
- Single family
- Active
Listed by: kristi fox-satsky
Office: century 21 integra unlocked
MLS#:52659886
Source:HARMLS
Price summary
- Price:$649,900
- Price per sq. ft.:$242.68
About this home
Step into this breathtaking practically brand-new home that features country living in Bryan, Texas. This 4 bedroom, 3 1/2-bathroom home captures the timeless charm of a farmhouse, but the modern conveniences of today! This home is nestled on 3.04 acres with great roads, and peaceful surroundings. Upon entering, you're greeted by a fabulous living room seamlessly connected to the kitchen, featuring a charming built-in electric fireplace. The kitchen boasts a gas stove, stainless steel appliances, plenty of cabinet space, and a large walk-in pantry for added convenience. The spacious master suites features a large walk-in shower, expansive walk-in closet and the wood beams add a touch of rustic elegance and warmth, enhancing the overall character and charm. The second floor features a versatile 5th bedroom/flex room with a full bath and closet, offering the flexibility to transform it into a game room, large guest suite, or any other purpose to suit your needs. Throughout the home, you'll discover a rustic ambiance, an open concept design, and an overlooking backyard view, creating a harmonious blend of comfort and elegance—making it the ideal home. Escape the hustle and bustle with a home that offers privacy and a sense of seclusion. Don't let the opportunity of claiming this captivating home slip away.
Contact an agent
Home facts
- Year built:2022
- Listing ID #:52659886
- Updated:February 11, 2026 at 12:41 PM
Rooms and interior
- Bedrooms:4
- Total bathrooms:4
- Full bathrooms:3
- Half bathrooms:1
- Living area:2,678 sq. ft.
Heating and cooling
- Cooling:Central Air, Electric
- Heating:Central, Gas
Structure and exterior
- Roof:Composition
- Year built:2022
- Building area:2,678 sq. ft.
- Lot area:3.04 Acres
Schools
- High school:JAMES EARL RUDDER HIGH SCHOOL
- Middle school:STEPHEN F. AUSTIN MIDDLE SCHOOL
- Elementary school:SAM HOUSTON ELEMENTARY SCHOOL (BRYAN)
Utilities
- Sewer:Septic Tank
Finances and disclosures
- Price:$649,900
- Price per sq. ft.:$242.68
New listings near 11027 Oak Lake Road
- New
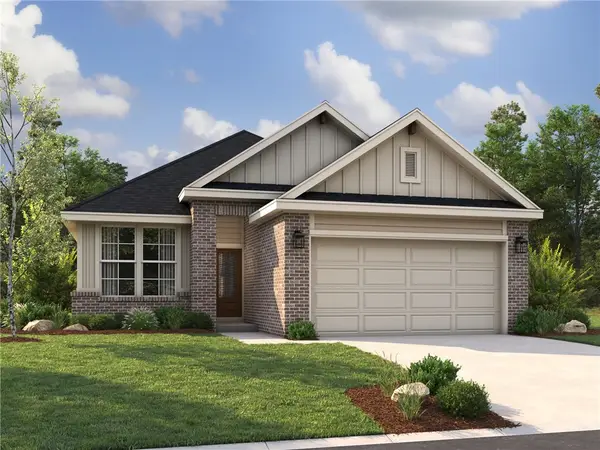 $306,900Active4 beds 2 baths1,514 sq. ft.
$306,900Active4 beds 2 baths1,514 sq. ft.2790 Buccaneer Trail, Bryan, TX 77803
MLS# 26001794Listed by: LLANO RIVER REALTY LLC - New
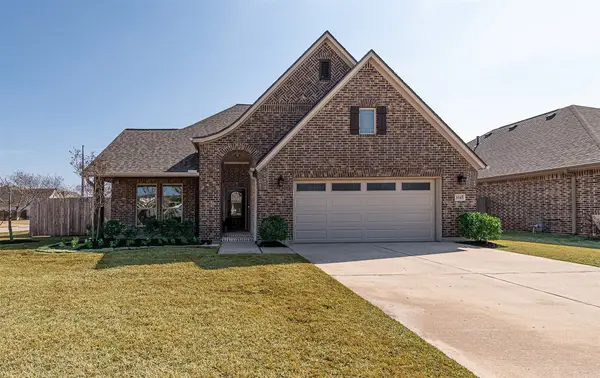 $378,816Active3 beds 2 baths2,086 sq. ft.
$378,816Active3 beds 2 baths2,086 sq. ft.3045 Peterson Circle, Bryan, TX 77802
MLS# 62710554Listed by: KELLER WILLIAMS REALTY BRAZOS VALLEY OFFICE - Open Sun, 2 to 4pmNew
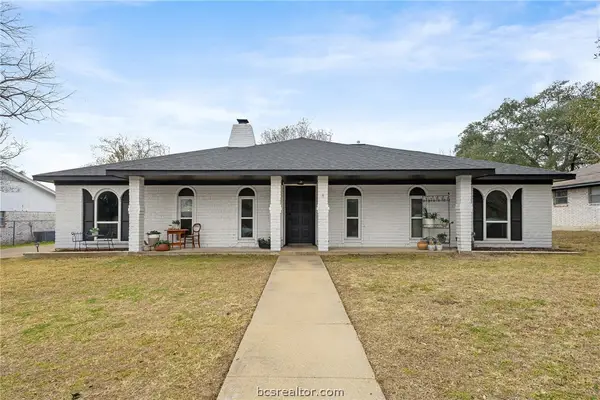 $350,000Active4 beds 2 baths2,154 sq. ft.
$350,000Active4 beds 2 baths2,154 sq. ft.3814 Holly Drive, Bryan, TX 77802-4511
MLS# 26000818Listed by: AGGIELAND PROPERTIES - New
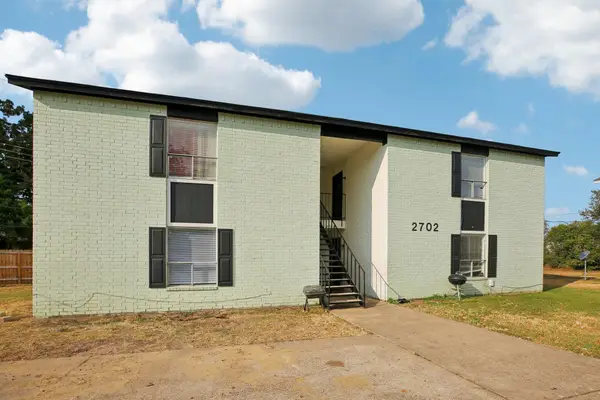 $310,000Active-- beds -- baths3,156 sq. ft.
$310,000Active-- beds -- baths3,156 sq. ft.2702 Evergreen Cir, Bryan, TX 77801
MLS# 8677957Listed by: ERA EXPERTS - Open Sun, 12 to 3pmNew
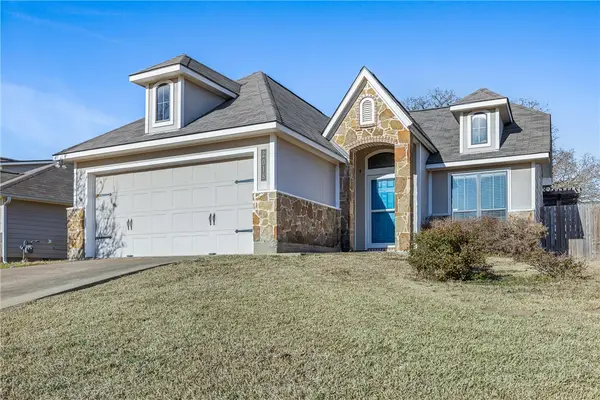 $260,000Active3 beds 2 baths1,284 sq. ft.
$260,000Active3 beds 2 baths1,284 sq. ft.2018 Mountain Wind Loop, Bryan, TX 77807
MLS# 26001258Listed by: CENTURY 21 INTEGRA - New
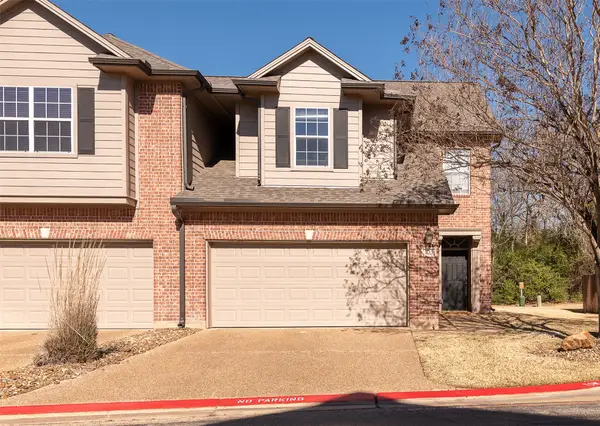 $254,900Active3 beds 4 baths1,590 sq. ft.
$254,900Active3 beds 4 baths1,590 sq. ft.1425 W Villa Maria Road #103, Bryan, TX 77801
MLS# 55633015Listed by: NEXTHOME REALTY SOLUTIONS BCS - New
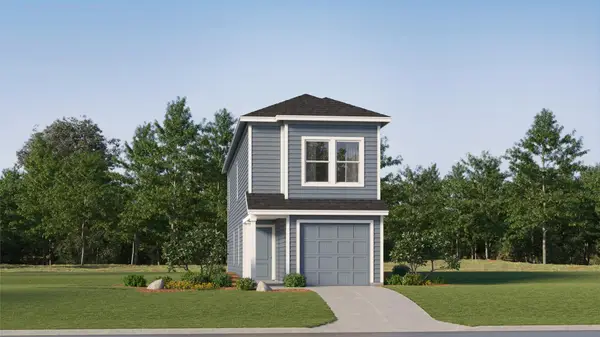 $227,990Active5 beds 3 baths1,535 sq. ft.
$227,990Active5 beds 3 baths1,535 sq. ft.4823 George Cunningham Loop, Temple, TX 76502
MLS# 6706654Listed by: MARTI REALTY GROUP  $79,900Active0.24 Acres
$79,900Active0.24 Acres2101 Aleppo Court, Bryan, TX 77807
MLS# 24017093Listed by: RIVERSTONE COMPANIES, LLC- New
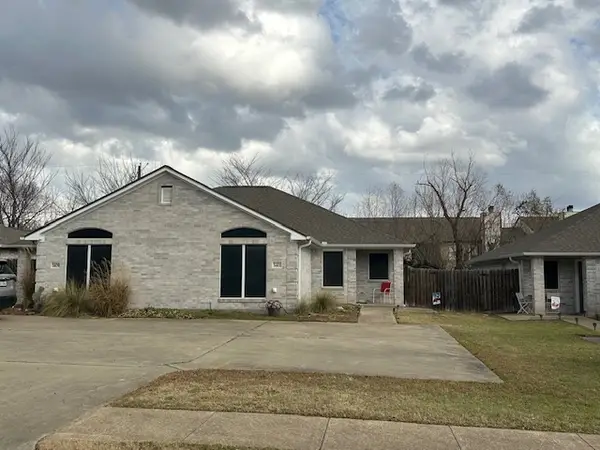 $388,000Active-- beds -- baths2,740 sq. ft.
$388,000Active-- beds -- baths2,740 sq. ft.1409-1411 Western Oaks Court, Bryan, TX 77807
MLS# 26001430Listed by: LONGITUDE REAL ESTATE - New
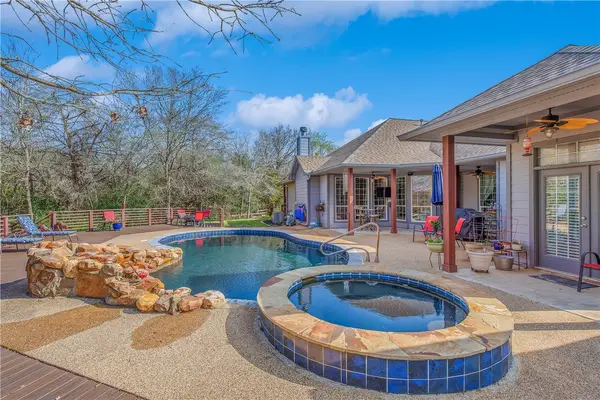 $729,999Active4 beds 3 baths3,004 sq. ft.
$729,999Active4 beds 3 baths3,004 sq. ft.9269 Green Branch Loop, Bryan, TX 77808
MLS# 26001703Listed by: KELLER WILLIAMS REALTY BRAZOS VALLEY OFFICE

