1536 Bennett Street, Bryan, TX 77802
Local realty services provided by:Better Homes and Gardens Real Estate Hometown



1536 Bennett Street,Bryan, TX 77802
$441,060
- 3 Beds
- 3 Baths
- 2,095 sq. ft.
- Single family
- Active
Listed by:teresa shivener
Office:brazos valley realty
MLS#:24000393
Source:TX_BCSR
Price summary
- Price:$441,060
- Price per sq. ft.:$210.53
- Monthly HOA dues:$100
About this home
PRE-LEASE, FOR SALE & FOR LEASE***OAKWOOD CUSTOM HOME BUILDERS PROUDLY INTRODUCES THE FINAL Addition to CLOISTER TOWNHOMES on Bennett Street in Bryan Texas. CONVENIENTLY LOCATED CLOSE TO CHI St. Joseph Hospital, Blinn College and Historic Downtown Bryan Texas - 12 units available - Two story custom loaded to the max with custom details plus an attached 2 car garage in the rear. These fantastic TOWNHOMES also come equipped with a Refrigerator, Washer and Dryer in each unit. Builder has 4 different layouts available to choose from. Huge walk in tiled showers, tall ceilings, wide hallways, premier lighting, premiere delta faucets, granite counters, wood look flooring, lush carpet, primary bedroom is very spectacular in size and located downstairs with loads of space, huge closets, loads of storage and closet space, and of course, nice finish outs throughout! Everything you could ask for and more! FOR SALE OR FOR LEASE. CALL US FOR MORE DETAILS. PLANS RANGE FROM T1, T2, T3,T4 1,858 HEATED SQ FT. 1,971 HEATED SQFT. 2,095 HEATED SQFT. AND 2,261 HEATED SQFT. ONLY 12 UNITS TOTAL AND THEY WILL SELL FAST SO HURRY AND MAKE AN APPOINTMENT NOW!
Contact an agent
Home facts
- Year built:2024
- Listing Id #:24000393
- Added:558 day(s) ago
- Updated:June 27, 2025 at 01:56 PM
Rooms and interior
- Bedrooms:3
- Total bathrooms:3
- Full bathrooms:2
- Half bathrooms:1
- Living area:2,095 sq. ft.
Heating and cooling
- Cooling:Central Air, Electric
- Heating:Central, Gas
Structure and exterior
- Roof:Composition, Shingle
- Year built:2024
- Building area:2,095 sq. ft.
- Lot area:0.07 Acres
Utilities
- Water:Public, Water Available
- Sewer:Public Sewer, Sewer Available
Finances and disclosures
- Price:$441,060
- Price per sq. ft.:$210.53
New listings near 1536 Bennett Street
- New
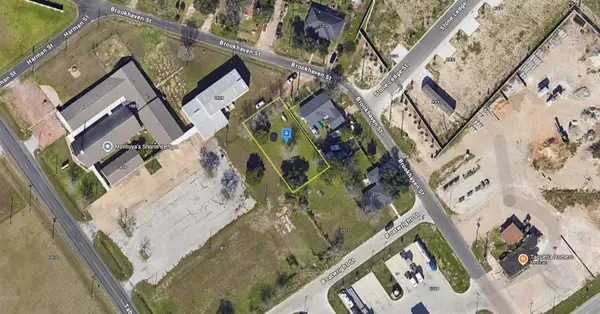 $39,999Active0.25 Acres
$39,999Active0.25 Acres1910 Tabor Road, Bryan, TX 77803
MLS# 21035605Listed by: NNN ADVISOR, LLC - New
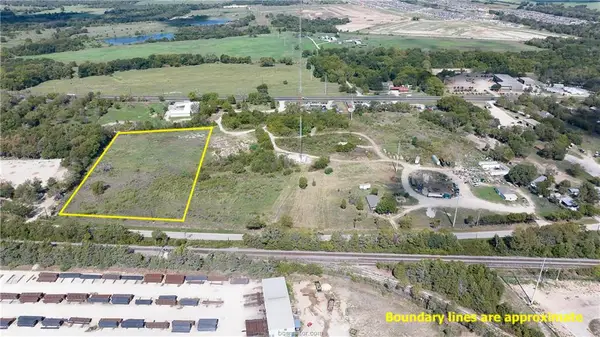 $300,000Active6 Acres
$300,000Active6 Acres4242 W 28th Street, Bryan, TX 77803
MLS# 25008962Listed by: EXP REALTY, LLC - New
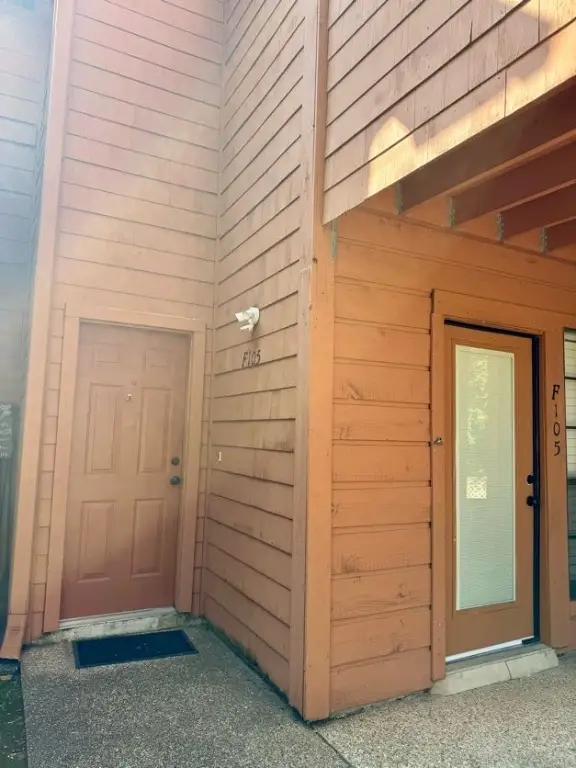 $125,000Active1 beds 2 baths858 sq. ft.
$125,000Active1 beds 2 baths858 sq. ft.1305 W Villa Maria Road #F-105, Bryan, TX 77801
MLS# 25009024Listed by: EQUITY REAL ESTATE - New
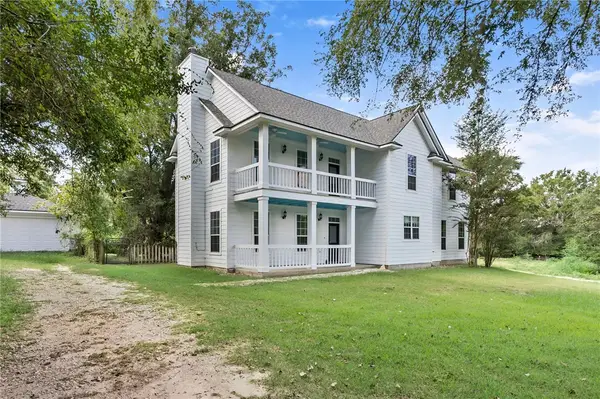 $650,000Active5 beds 4 baths2,462 sq. ft.
$650,000Active5 beds 4 baths2,462 sq. ft.12000 Grassbur Road, Bryan, TX 77808
MLS# 25008870Listed by: COLDWELL BANKER APEX, REALTORS - New
 $385,000Active4 beds 2 baths3,065 sq. ft.
$385,000Active4 beds 2 baths3,065 sq. ft.3808 Courtney Circle, Bryan, TX 77802
MLS# 52415909Listed by: RE/MAX CINCO RANCH - New
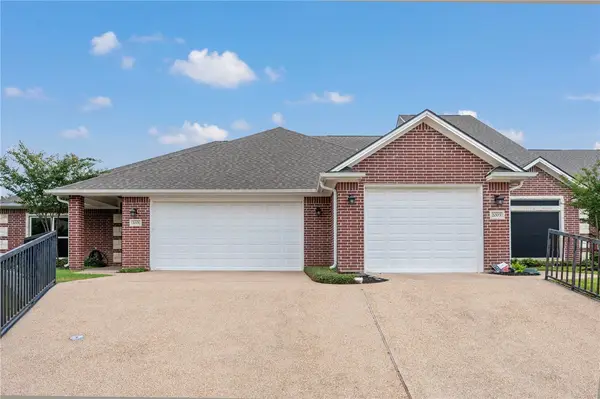 $294,999Active2 beds 2 baths1,504 sq. ft.
$294,999Active2 beds 2 baths1,504 sq. ft.2001 Reagan Court, Bryan, TX 77802
MLS# 25009009Listed by: NEXTHOME REALTY SOLUTIONS BCS - New
 $130,000Active5 beds 2 baths1,032 sq. ft.
$130,000Active5 beds 2 baths1,032 sq. ft.400 S Brazos Avenue, Bryan, TX 77803
MLS# 25008941Listed by: CENTURY 21 INTEGRA - New
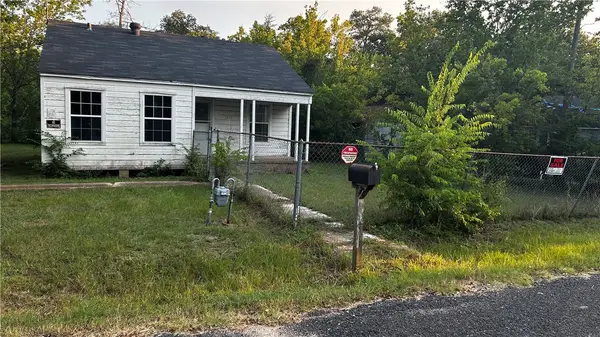 $125,000Active2 beds 1 baths700 sq. ft.
$125,000Active2 beds 1 baths700 sq. ft.1207 South Drive S, Bryan, TX 77803
MLS# 25008946Listed by: CENTURY 21 INTEGRA - New
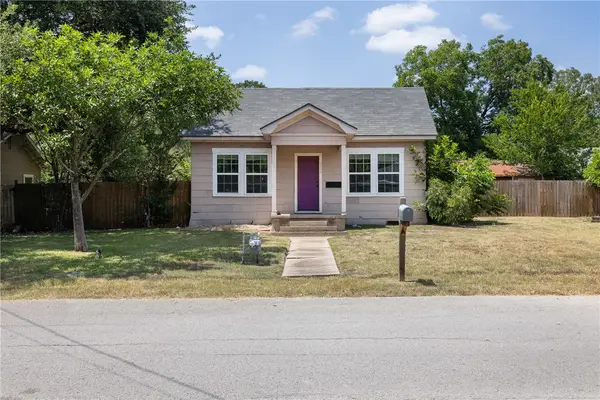 $180,000Active2 beds 1 baths1,068 sq. ft.
$180,000Active2 beds 1 baths1,068 sq. ft.202 W Duncan Street, Bryan, TX 77801
MLS# 25008998Listed by: AFFINITY REAL ESTATE - New
 $3,000,000Active3 beds 2 baths1,483 sq. ft.
$3,000,000Active3 beds 2 baths1,483 sq. ft.7075 Jones Road, Bryan, TX 77807
MLS# 48281832Listed by: RIO VALLEY REALTY INC.
