1624 Bennett Street, Bryan, TX 77802
Local realty services provided by:Better Homes and Gardens Real Estate Hometown
1624 Bennett Street,Bryan, TX 77802
$569,900
- 4 Beds
- 3 Baths
- 2,535 sq. ft.
- Single family
- Active
Listed by: teresa shivener, alton ofczarzak
Office: brazos valley realty
MLS#:25011207
Source:TX_BCSR
Price summary
- Price:$569,900
- Price per sq. ft.:$224.81
- Monthly HOA dues:$29.17
About this home
PROUDLY INTRODUCING THE "CHANDELIER PLAN" DESIGNED BY THE TALENTED AND TENURED BUILDER - OAKWOOD CUSTOM HOMES GROUP. THIS HOME FEATURES 4 SPACIOUS BEDROOMS WITH 2.5 BATHS NESTLED ON A .24 ACRE HOMESITE BACKING UP TO BEAUTIFUL PRIVATE VIEWS OF TREES & VEGETATION. FROM THE FOYER YOU ARE WELCOMED WITH 12 TO 14 FOOT CEILINGS, UNIQUE STAINED BEAM WORK, DESIGNER 42" FIREPLACE, DESIGNER LIGHTING, UPGRADED WOOD PLANK TILE FLOORS, LIGHT AND BRIGHT SPACES, BREATHTAKING MILLWORK AND HANDCRAFTED CABINETRY, CHEF'S DREAM KITCHEN, STAINLESS STEEL APPLIANCES, HIGH EFFICIENCY HVAC UNIT, 26X22 OVERSIZED GARAGE WITH CIRCLE DRIVE, OUTDOOR KITCHEN WITH ENOUGH SPACE TO BUILD A POOL, 6 FOOT WOOD FENCE AND 5 ZONE SPRINKLER SYSTEM,AND THE LIST JUST KEEPS ON GOING. LOCATED OFF BOB WHITE AND BENNETT STREET IN THE BRAND-NEW CARTER HEIGHTS SUBDIVISION. CONVENIENTLY POSITIONED JUST MINUTES FROM HISTORIC DOWNTOWN BRYAN, CHI ST. JOSEPH HEALTH REGIONAL HOSPITAL, BLINN COLLEGE, SHOPPING CENTERS, POPULAR LOCAL RESTAURANTS, MOVIE THEATERS, AND SO MUCH MORE - OTHER HOMESITES ARE NOW AVAIL AND SELLING FAST!
Contact an agent
Home facts
- Year built:2023
- Listing ID #:25011207
- Added:465 day(s) ago
- Updated:February 10, 2026 at 11:30 AM
Rooms and interior
- Bedrooms:4
- Total bathrooms:3
- Full bathrooms:2
- Half bathrooms:1
- Living area:2,535 sq. ft.
Heating and cooling
- Cooling:Central Air, Electric
- Heating:Central, Gas
Structure and exterior
- Roof:Composition, Shingle
- Year built:2023
- Building area:2,535 sq. ft.
- Lot area:0.24 Acres
Utilities
- Water:Public, Water Available
- Sewer:Public Sewer, Sewer Available
Finances and disclosures
- Price:$569,900
- Price per sq. ft.:$224.81
New listings near 1624 Bennett Street
- New
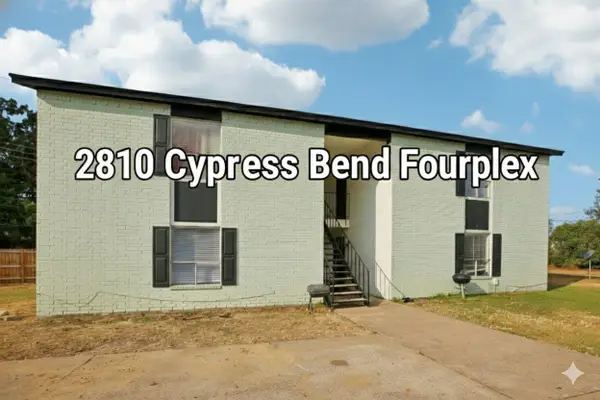 $304,900Active-- beds -- baths3,156 sq. ft.
$304,900Active-- beds -- baths3,156 sq. ft.2810 Cypress Bend Cir, Bryan, TX 77801
MLS# 1417874Listed by: ERA EXPERTS - New
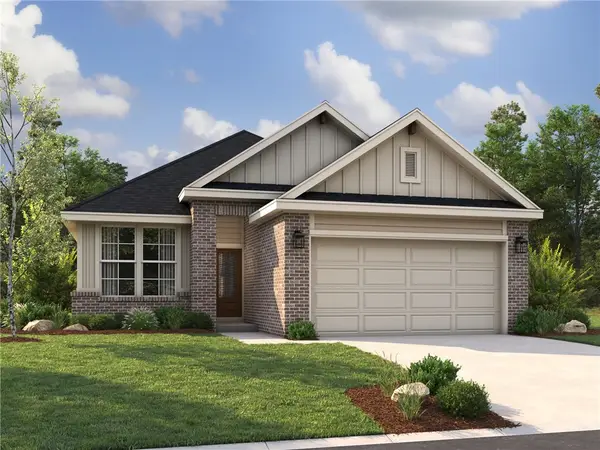 $306,900Active4 beds 2 baths1,514 sq. ft.
$306,900Active4 beds 2 baths1,514 sq. ft.2790 Buccaneer Trail, Bryan, TX 77803
MLS# 26001794Listed by: LLANO RIVER REALTY LLC - New
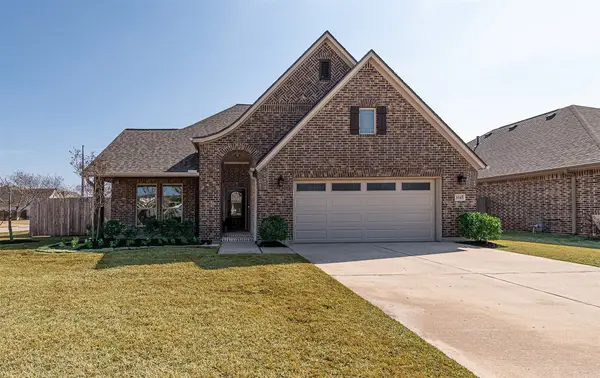 $378,816Active3 beds 2 baths2,086 sq. ft.
$378,816Active3 beds 2 baths2,086 sq. ft.3045 Peterson Circle, Bryan, TX 77802
MLS# 62710554Listed by: KELLER WILLIAMS REALTY BRAZOS VALLEY OFFICE - Open Sun, 2 to 4pmNew
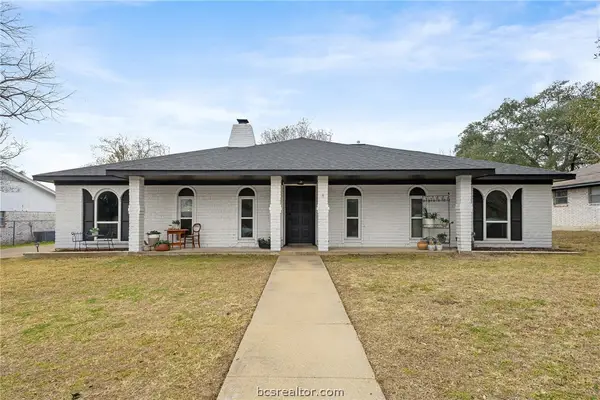 $350,000Active4 beds 2 baths2,154 sq. ft.
$350,000Active4 beds 2 baths2,154 sq. ft.3814 Holly Drive, Bryan, TX 77802-4511
MLS# 26000818Listed by: AGGIELAND PROPERTIES - New
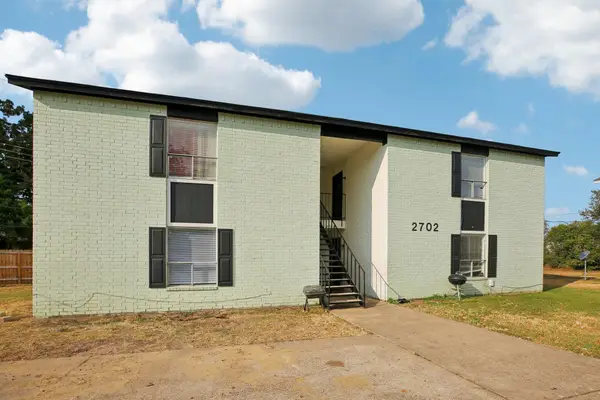 $310,000Active-- beds -- baths3,156 sq. ft.
$310,000Active-- beds -- baths3,156 sq. ft.2702 Evergreen Cir, Bryan, TX 77801
MLS# 8677957Listed by: ERA EXPERTS - Open Sun, 12 to 3pmNew
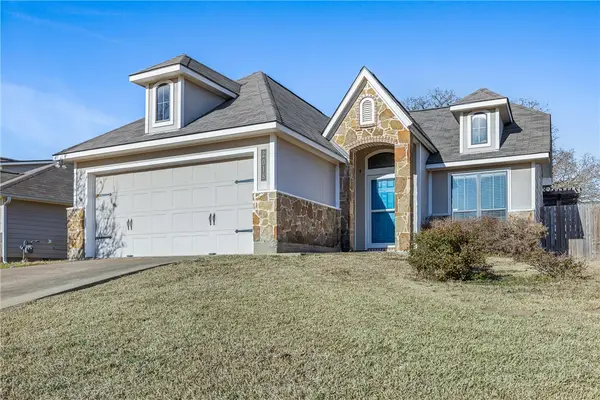 $260,000Active3 beds 2 baths1,284 sq. ft.
$260,000Active3 beds 2 baths1,284 sq. ft.2018 Mountain Wind Loop, Bryan, TX 77807
MLS# 26001258Listed by: CENTURY 21 INTEGRA - New
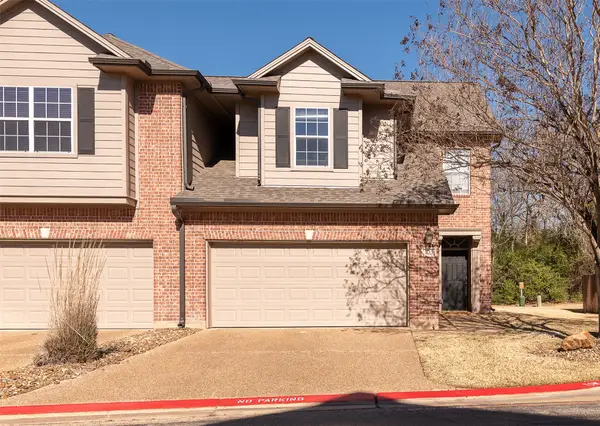 $254,900Active3 beds 4 baths1,590 sq. ft.
$254,900Active3 beds 4 baths1,590 sq. ft.1425 W Villa Maria Road #103, Bryan, TX 77801
MLS# 55633015Listed by: NEXTHOME REALTY SOLUTIONS BCS - New
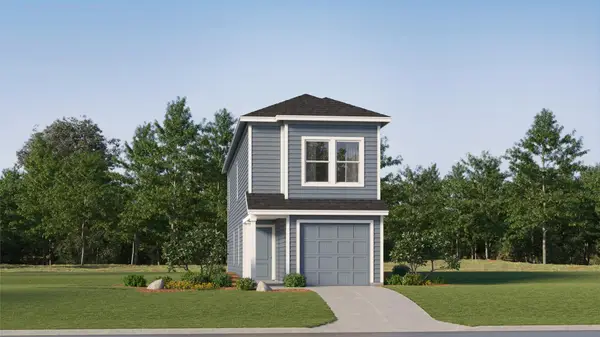 $227,990Active5 beds 3 baths1,535 sq. ft.
$227,990Active5 beds 3 baths1,535 sq. ft.4823 George Cunningham Loop, Temple, TX 76502
MLS# 6706654Listed by: MARTI REALTY GROUP  $79,900Active0.24 Acres
$79,900Active0.24 Acres2101 Aleppo Court, Bryan, TX 77807
MLS# 24017093Listed by: RIVERSTONE COMPANIES, LLC- New
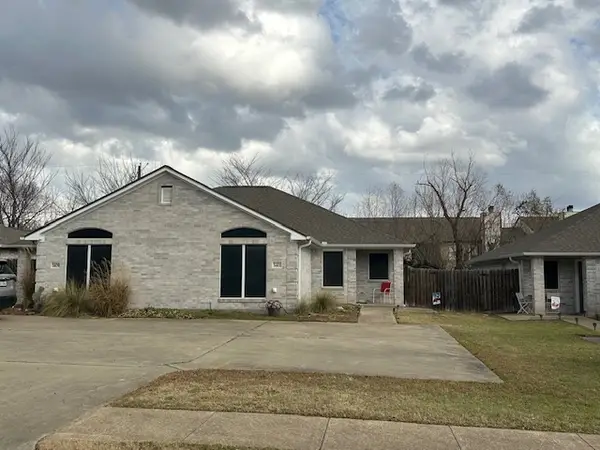 $388,000Active-- beds -- baths2,740 sq. ft.
$388,000Active-- beds -- baths2,740 sq. ft.1409-1411 Western Oaks Court, Bryan, TX 77807
MLS# 26001430Listed by: LONGITUDE REAL ESTATE

