1904 Stubbs Drive, Bryan, TX 77807
Local realty services provided by:Better Homes and Gardens Real Estate Hometown
1904 Stubbs Drive,Bryan, TX 77807
$367,000
- 4 Beds
- 3 Baths
- 2,009 sq. ft.
- Single family
- Active
Listed by: melissa o'bannon, ryan o'bannon
Office: hometown realty
MLS#:25005410
Source:TX_BCSR
Price summary
- Price:$367,000
- Price per sq. ft.:$182.68
- Monthly HOA dues:$25
About this home
The Aspen is a functional plan that has everything you are looking for. Upon entering the front door you have a direct line of sight into the living room with a fantastic view of your backyard. The kitchen, living room and dining room are all open to each other which makes preparing a meal or entertaining seamless. In the kitchen you have a corner pantry, custom site-built cabinetry, stainless steel wall oven, intricate backsplash detail and an oversized island with a sneaky trash pull-out. The primary bedroom is large with natural light and direct access to a bathroom that is just what you need to get ready or unwind after a long day. Prepare for your day with these double vanities, freestanding or garden tub, a private toilet room, a grand walk-in shower and an abundantly spacious closet. Across the house you will find two bedrooms that share a great size bathroom with double vanities and a tub/shower combo with a wall tile surround. Near the laundry room is another bedroom with a private bathroom, a lovely space for short-term guests or family! Spend your evenings on the back patio of your brand new house!
Contact an agent
Home facts
- Year built:2025
- Listing ID #:25005410
- Added:283 day(s) ago
- Updated:February 10, 2026 at 11:46 AM
Rooms and interior
- Bedrooms:4
- Total bathrooms:3
- Full bathrooms:3
- Living area:2,009 sq. ft.
Heating and cooling
- Cooling:Ceiling Fans, Central Air, Electric
- Heating:Central, Electric
Structure and exterior
- Roof:Composition, Shingle
- Year built:2025
- Building area:2,009 sq. ft.
- Lot area:0.2 Acres
Utilities
- Water:Public, Water Available
- Sewer:Public Sewer, Sewer Available
Finances and disclosures
- Price:$367,000
- Price per sq. ft.:$182.68
New listings near 1904 Stubbs Drive
- New
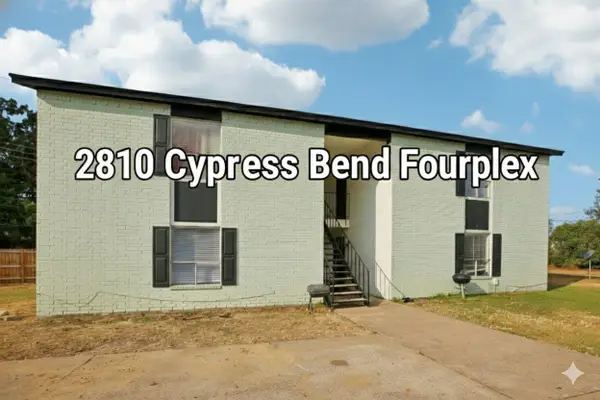 $304,900Active-- beds -- baths3,156 sq. ft.
$304,900Active-- beds -- baths3,156 sq. ft.2810 Cypress Bend Cir, Bryan, TX 77801
MLS# 1417874Listed by: ERA EXPERTS - New
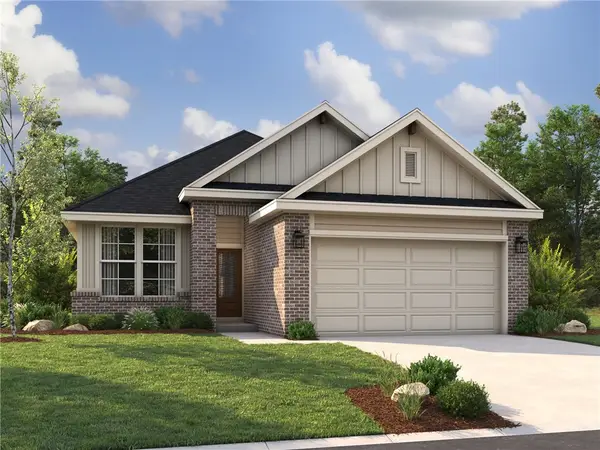 $306,900Active4 beds 2 baths1,514 sq. ft.
$306,900Active4 beds 2 baths1,514 sq. ft.2790 Buccaneer Trail, Bryan, TX 77803
MLS# 26001794Listed by: LLANO RIVER REALTY LLC - New
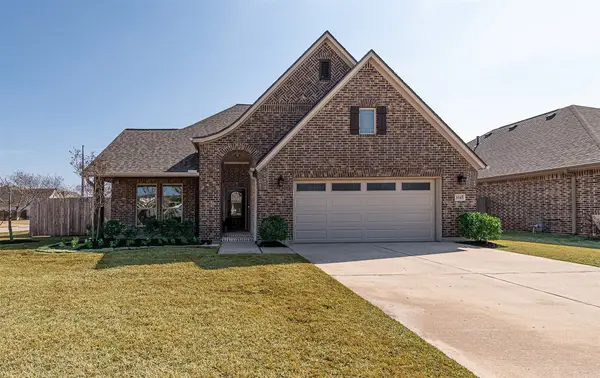 $378,816Active3 beds 2 baths2,086 sq. ft.
$378,816Active3 beds 2 baths2,086 sq. ft.3045 Peterson Circle, Bryan, TX 77802
MLS# 62710554Listed by: KELLER WILLIAMS REALTY BRAZOS VALLEY OFFICE - Open Sun, 2 to 4pmNew
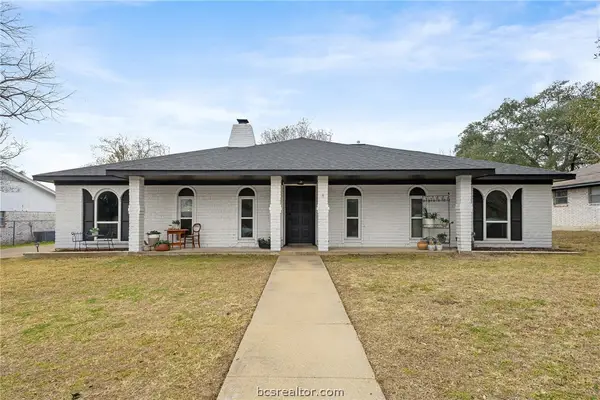 $350,000Active4 beds 2 baths2,154 sq. ft.
$350,000Active4 beds 2 baths2,154 sq. ft.3814 Holly Drive, Bryan, TX 77802-4511
MLS# 26000818Listed by: AGGIELAND PROPERTIES - New
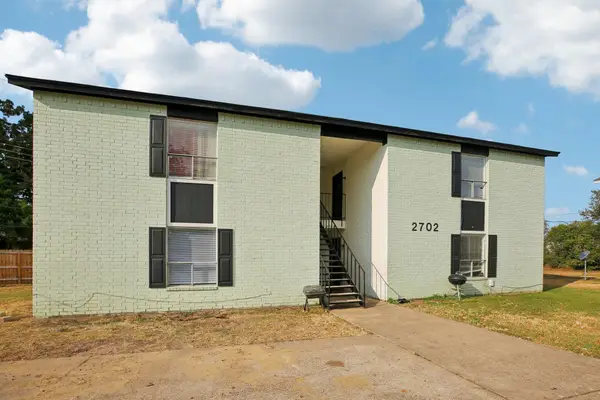 $310,000Active-- beds -- baths3,156 sq. ft.
$310,000Active-- beds -- baths3,156 sq. ft.2702 Evergreen Cir, Bryan, TX 77801
MLS# 8677957Listed by: ERA EXPERTS - Open Sun, 12 to 3pmNew
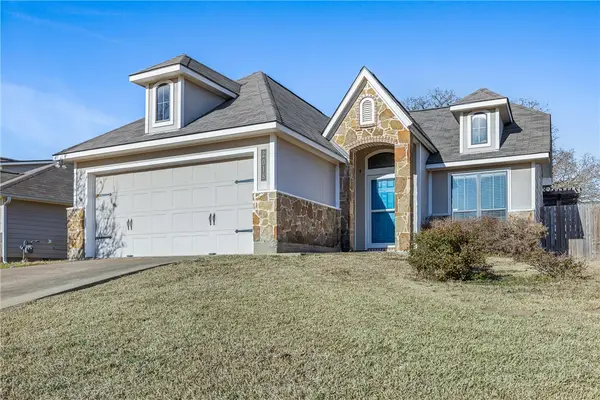 $260,000Active3 beds 2 baths1,284 sq. ft.
$260,000Active3 beds 2 baths1,284 sq. ft.2018 Mountain Wind Loop, Bryan, TX 77807
MLS# 26001258Listed by: CENTURY 21 INTEGRA - New
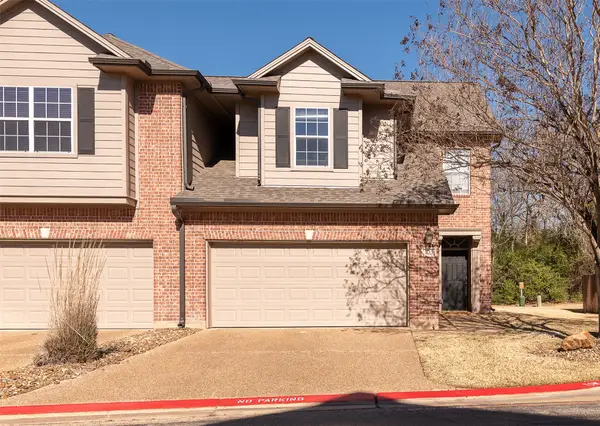 $254,900Active3 beds 4 baths1,590 sq. ft.
$254,900Active3 beds 4 baths1,590 sq. ft.1425 W Villa Maria Road #103, Bryan, TX 77801
MLS# 55633015Listed by: NEXTHOME REALTY SOLUTIONS BCS - New
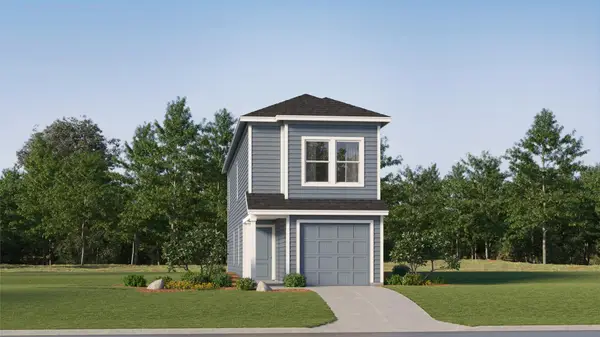 $227,990Active5 beds 3 baths1,535 sq. ft.
$227,990Active5 beds 3 baths1,535 sq. ft.4823 George Cunningham Loop, Temple, TX 76502
MLS# 6706654Listed by: MARTI REALTY GROUP  $79,900Active0.24 Acres
$79,900Active0.24 Acres2101 Aleppo Court, Bryan, TX 77807
MLS# 24017093Listed by: RIVERSTONE COMPANIES, LLC- New
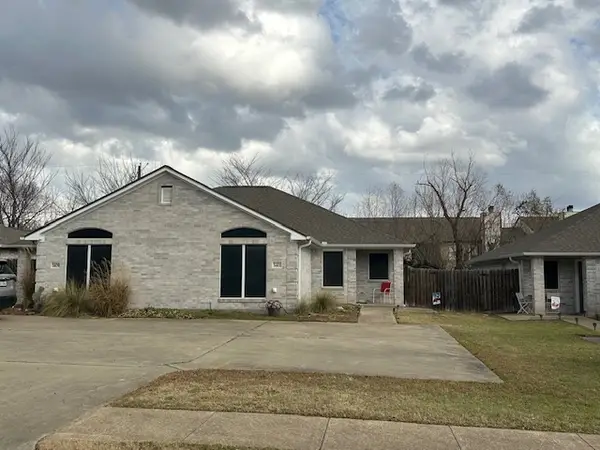 $388,000Active-- beds -- baths2,740 sq. ft.
$388,000Active-- beds -- baths2,740 sq. ft.1409-1411 Western Oaks Court, Bryan, TX 77807
MLS# 26001430Listed by: LONGITUDE REAL ESTATE

