2117 Dumfries Drive, Bryan, TX 77807
Local realty services provided by:Better Homes and Gardens Real Estate Hometown
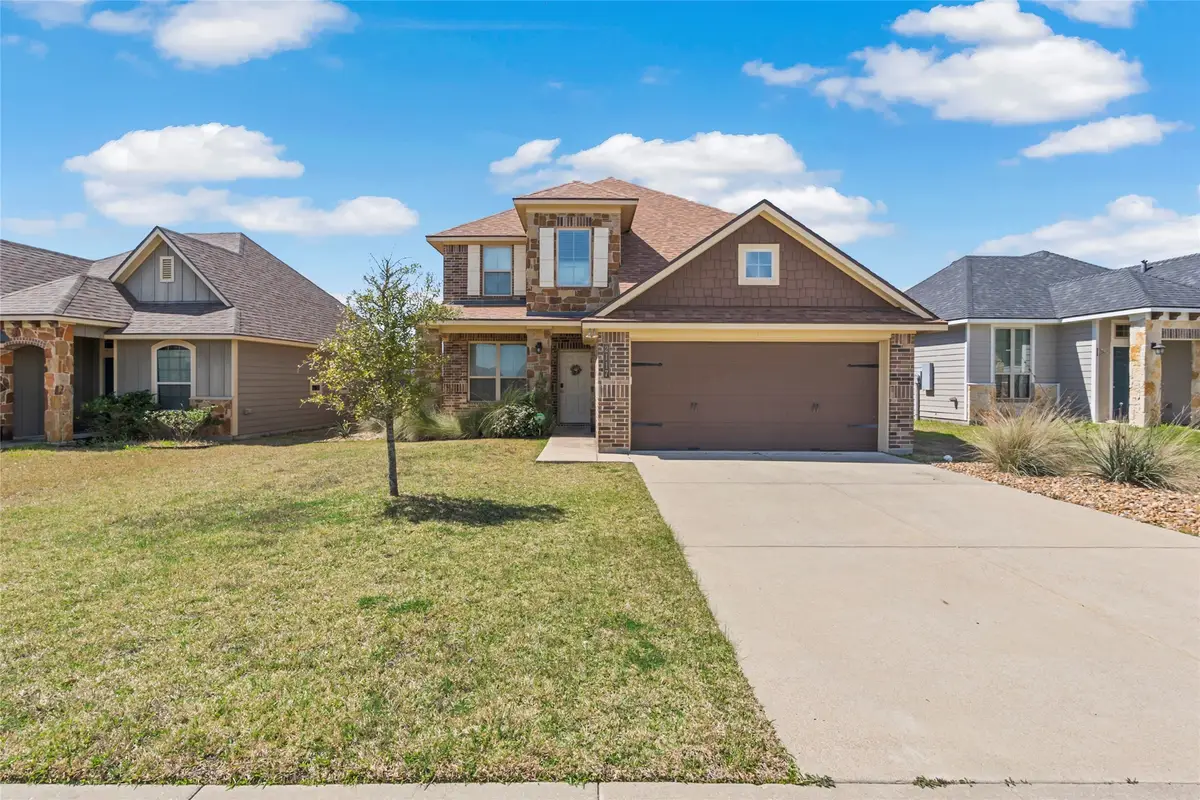

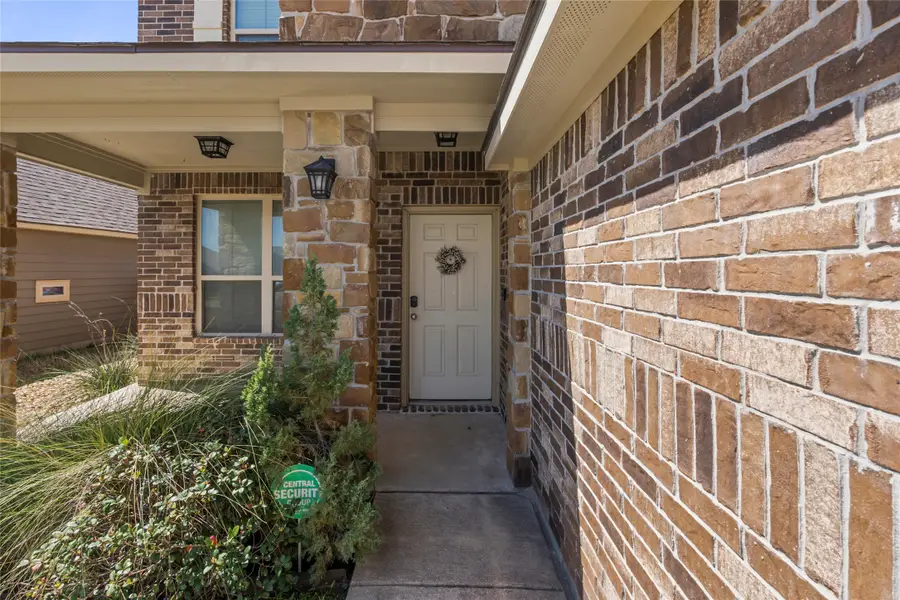
2117 Dumfries Drive,Bryan, TX 77807
$359,900
- 4 Beds
- 4 Baths
- 2,028 sq. ft.
- Single family
- Pending
Listed by:cherry ruffino
Office:coldwell banker apex, realtors llc.
MLS#:78075974
Source:HARMLS
Price summary
- Price:$359,900
- Price per sq. ft.:$177.47
- Monthly HOA dues:$16.67
About this home
MOTIVATED SELLER...PLEASE BEING ALL OFFERS !!!!!Discover the allure of this remarkable 4-bedroom, 3.5-bathroom residence with a thoughtful layout, this home offers both elegance and functionality across its expansive two-story design, complemented by a 2-car garage. Step inside to an inviting open-concept floor plan enriched with low-maintenance vinyl flooring and an abundance of natural light. The galley-style kitchen serves as the heart of the home, boasting modern white cabinets, sleek granite countertops, upgraded stainless steel appliances, a convenient pantry, and a cozy breakfast area. Adjacent to the kitchen, the formal dining room awaits special gatherings. The spacious family room features impressive two-story ceilings and provides delightful views of the backyard. The main floor's master suite offers a garden tub, separate shower, double sink vanity, and a generous walk-in closet for ultimate comfort. Venture upstairs to discover three additional bedrooms, two full bathrooms, and a versatile second living area, perfect for a study or hobby space. The interior's elegance is echoed outdoors with a private backyard, a HUGE COVERED PATIO area for entertaining, and a full yard sprinkler system. Don't miss out on this exceptional property in Bryan.
Contact an agent
Home facts
- Year built:2017
- Listing Id #:78075974
- Updated:August 18, 2025 at 07:20 AM
Rooms and interior
- Bedrooms:4
- Total bathrooms:4
- Full bathrooms:3
- Half bathrooms:1
- Living area:2,028 sq. ft.
Heating and cooling
- Cooling:Central Air, Electric
- Heating:Central, Electric
Structure and exterior
- Roof:Composition
- Year built:2017
- Building area:2,028 sq. ft.
- Lot area:0.15 Acres
Schools
- High school:BRYAN HIGH SCHOOL
- Middle school:STEPHEN F. AUSTIN MIDDLE SCHOOL
- Elementary school:MARY BRANCH ELEMENTARY SCHOOL
Utilities
- Sewer:Public Sewer
Finances and disclosures
- Price:$359,900
- Price per sq. ft.:$177.47
- Tax amount:$7,040 (2024)
New listings near 2117 Dumfries Drive
- New
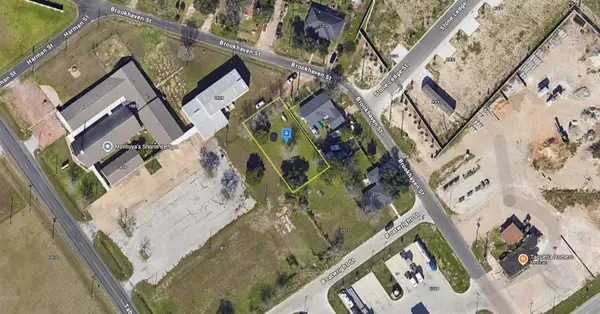 $39,999Active0.25 Acres
$39,999Active0.25 Acres1910 Tabor Road, Bryan, TX 77803
MLS# 21035605Listed by: NNN ADVISOR, LLC - New
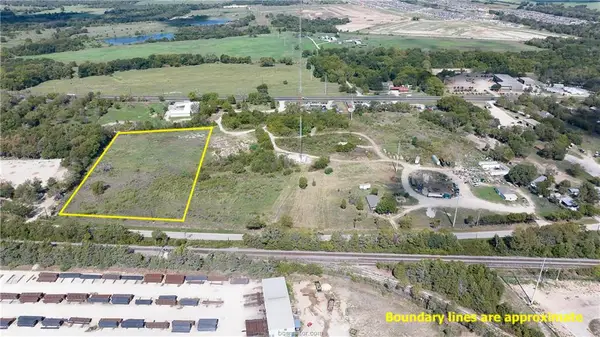 $300,000Active6 Acres
$300,000Active6 Acres4242 W 28th Street, Bryan, TX 77803
MLS# 25008962Listed by: EXP REALTY, LLC - New
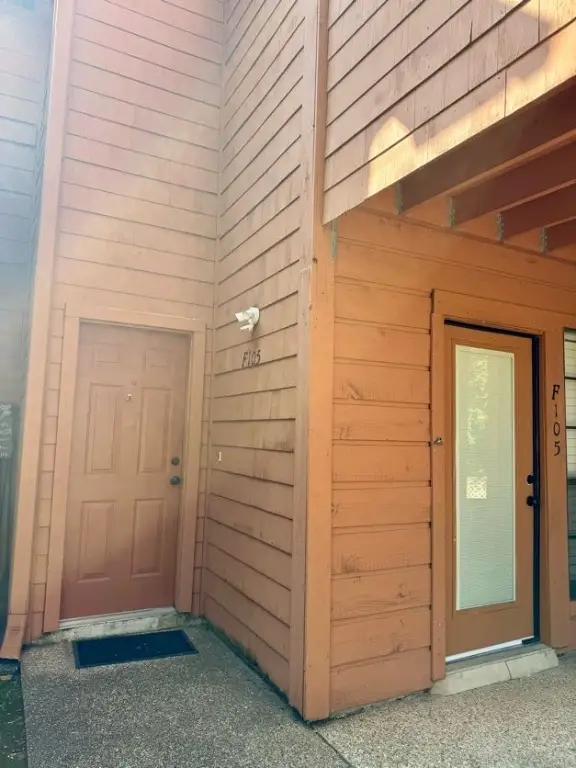 $125,000Active1 beds 2 baths858 sq. ft.
$125,000Active1 beds 2 baths858 sq. ft.1305 W Villa Maria Road #F-105, Bryan, TX 77801
MLS# 25009024Listed by: EQUITY REAL ESTATE - New
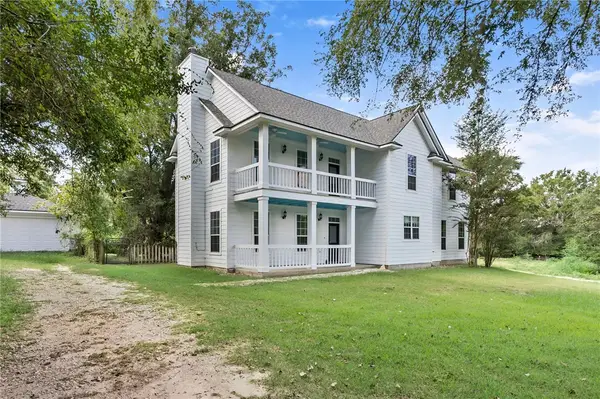 $650,000Active5 beds 4 baths2,462 sq. ft.
$650,000Active5 beds 4 baths2,462 sq. ft.12000 Grassbur Road, Bryan, TX 77808
MLS# 25008870Listed by: COLDWELL BANKER APEX, REALTORS - New
 $385,000Active4 beds 2 baths3,065 sq. ft.
$385,000Active4 beds 2 baths3,065 sq. ft.3808 Courtney Circle, Bryan, TX 77802
MLS# 52415909Listed by: RE/MAX CINCO RANCH - New
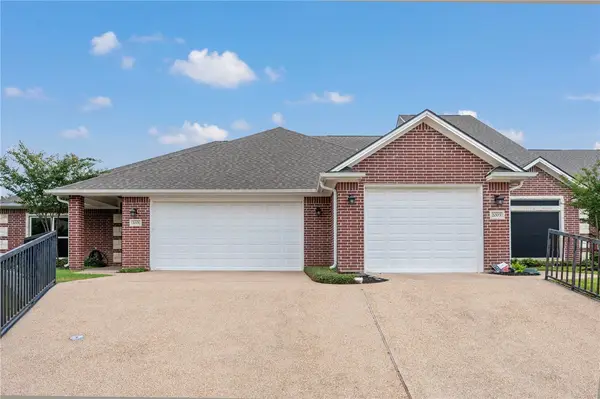 $294,999Active2 beds 2 baths1,504 sq. ft.
$294,999Active2 beds 2 baths1,504 sq. ft.2001 Reagan Court, Bryan, TX 77802
MLS# 25009009Listed by: NEXTHOME REALTY SOLUTIONS BCS - New
 $130,000Active5 beds 2 baths1,032 sq. ft.
$130,000Active5 beds 2 baths1,032 sq. ft.400 S Brazos Avenue, Bryan, TX 77803
MLS# 25008941Listed by: CENTURY 21 INTEGRA - New
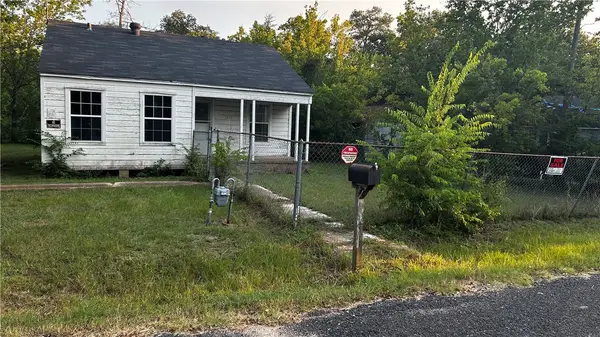 $125,000Active2 beds 1 baths700 sq. ft.
$125,000Active2 beds 1 baths700 sq. ft.1207 South Drive S, Bryan, TX 77803
MLS# 25008946Listed by: CENTURY 21 INTEGRA - New
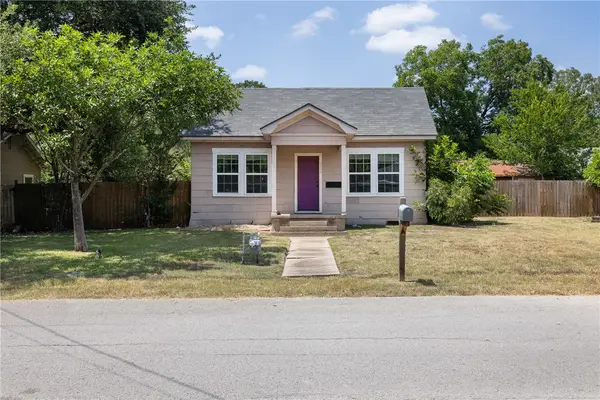 $180,000Active2 beds 1 baths1,068 sq. ft.
$180,000Active2 beds 1 baths1,068 sq. ft.202 W Duncan Street, Bryan, TX 77801
MLS# 25008998Listed by: AFFINITY REAL ESTATE - New
 $3,000,000Active3 beds 2 baths1,483 sq. ft.
$3,000,000Active3 beds 2 baths1,483 sq. ft.7075 Jones Road, Bryan, TX 77807
MLS# 48281832Listed by: RIO VALLEY REALTY INC.
