2302 Jeter Drive, Bryan, TX 77845
Local realty services provided by:Better Homes and Gardens Real Estate Hometown

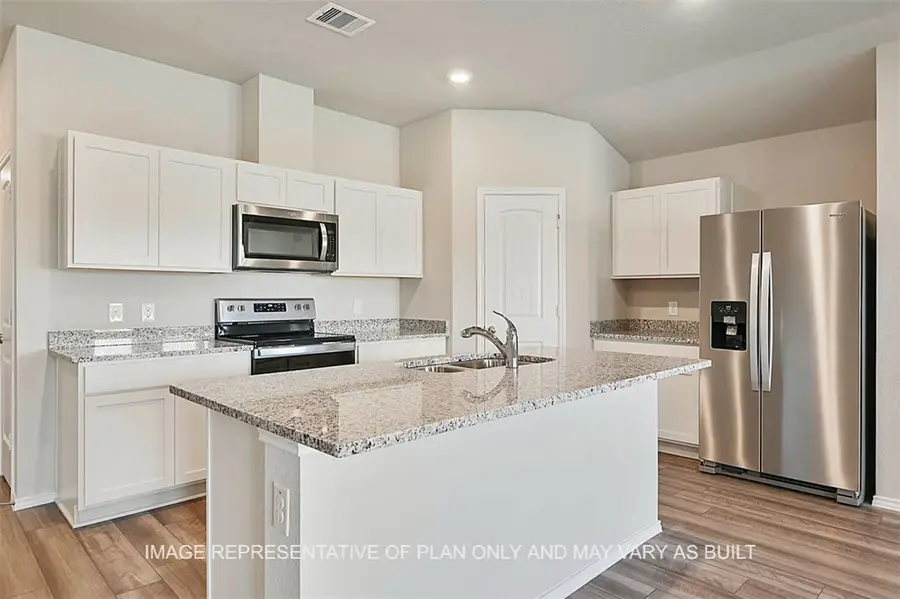
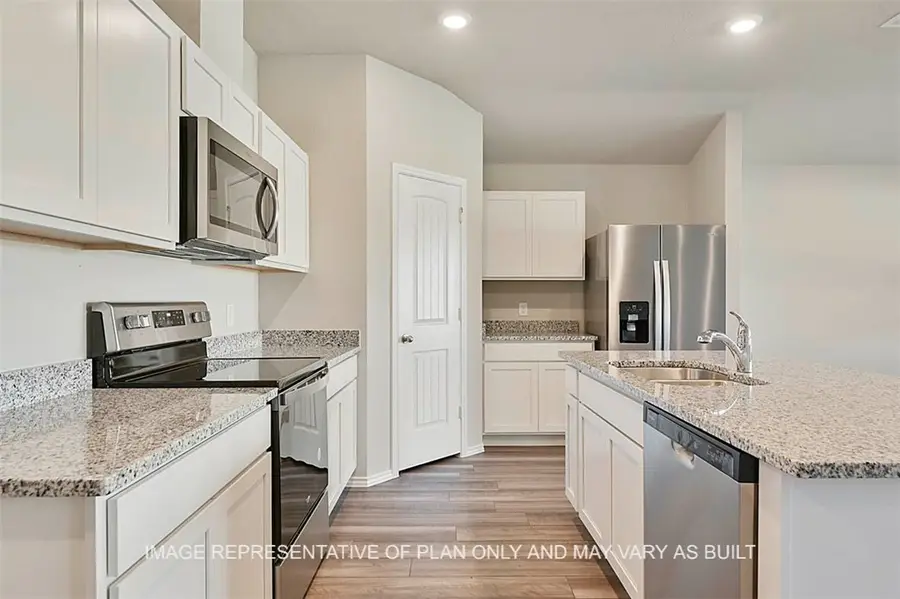
2302 Jeter Drive,Bryan, TX 77845
$298,215
- 4 Beds
- 2 Baths
- 1,796 sq. ft.
- Single family
- Pending
Listed by:dave clinton
Office:d.r. horton, america's builder
MLS#:25007887
Source:TX_BCSR
Price summary
- Price:$298,215
- Price per sq. ft.:$166.04
- Monthly HOA dues:$33.33
About this home
The Texas Cali is a single-story, 4-bedroom, 2-bathroom home that features approximately 1,796 square feet of living space. The long foyer with an entry coat closet leads to the open concept kitchen, living room and breakfast area. The kitchen includes a breakfast bar and perfect sized corner pantry. The main bedroom, bedroom 1, features a sloped ceiling and attractive bathroom with dual vanities and spacious walk-in closet. The standard covered patio is located off the breakfast area. Additional finishes include granite countertops and stainless-steel appliances. You’ll enjoy added security in your new D.R. Horton home with our Home is Connected features. Using one central hub that talks to all the devices in your home, you can control the lights, thermostat and locks, all from your cellular device. With D.R. Horton's simple buying process and ten-year limited warranty, there's no reason to wait!
Contact an agent
Home facts
- Year built:2025
- Listing Id #:25007887
- Added:35 day(s) ago
- Updated:July 16, 2025 at 03:49 PM
Rooms and interior
- Bedrooms:4
- Total bathrooms:2
- Full bathrooms:2
- Living area:1,796 sq. ft.
Heating and cooling
- Cooling:Central Air, Electric
- Heating:Central, Electric
Structure and exterior
- Roof:Composition, Shingle
- Year built:2025
- Building area:1,796 sq. ft.
- Lot area:0.11 Acres
Utilities
- Water:Public, Water Available
- Sewer:Public Sewer, Sewer Available
Finances and disclosures
- Price:$298,215
- Price per sq. ft.:$166.04
New listings near 2302 Jeter Drive
- New
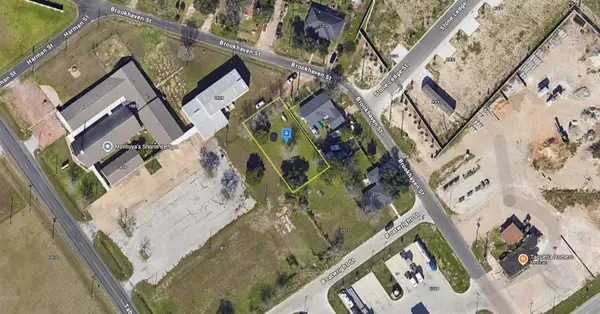 $39,999Active0.25 Acres
$39,999Active0.25 Acres1910 Tabor Road, Bryan, TX 77803
MLS# 21035605Listed by: NNN ADVISOR, LLC - New
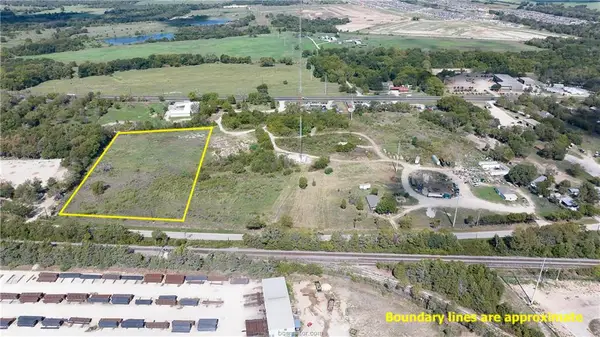 $300,000Active6 Acres
$300,000Active6 Acres4242 W 28th Street, Bryan, TX 77803
MLS# 25008962Listed by: EXP REALTY, LLC - New
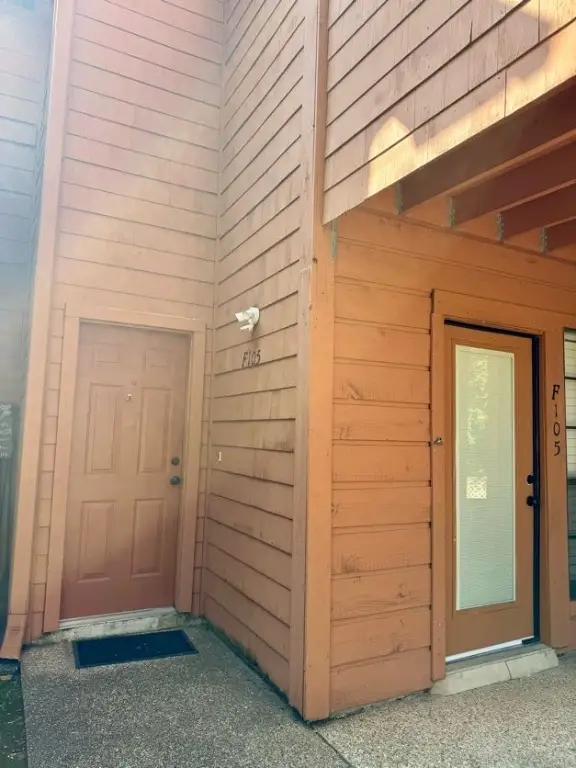 $125,000Active1 beds 2 baths858 sq. ft.
$125,000Active1 beds 2 baths858 sq. ft.1305 W Villa Maria Road #F-105, Bryan, TX 77801
MLS# 25009024Listed by: EQUITY REAL ESTATE - New
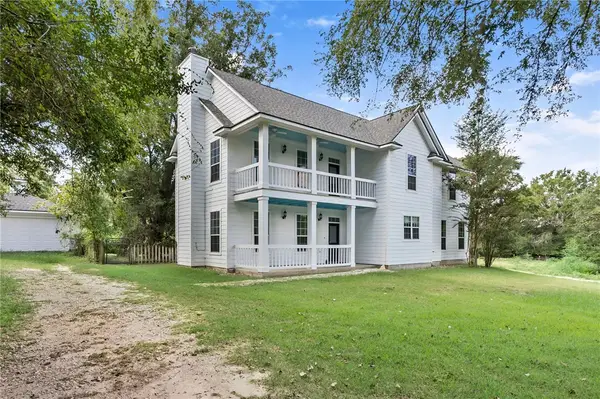 $650,000Active5 beds 4 baths2,462 sq. ft.
$650,000Active5 beds 4 baths2,462 sq. ft.12000 Grassbur Road, Bryan, TX 77808
MLS# 25008870Listed by: COLDWELL BANKER APEX, REALTORS - New
 $385,000Active4 beds 2 baths3,065 sq. ft.
$385,000Active4 beds 2 baths3,065 sq. ft.3808 Courtney Circle, Bryan, TX 77802
MLS# 52415909Listed by: RE/MAX CINCO RANCH - New
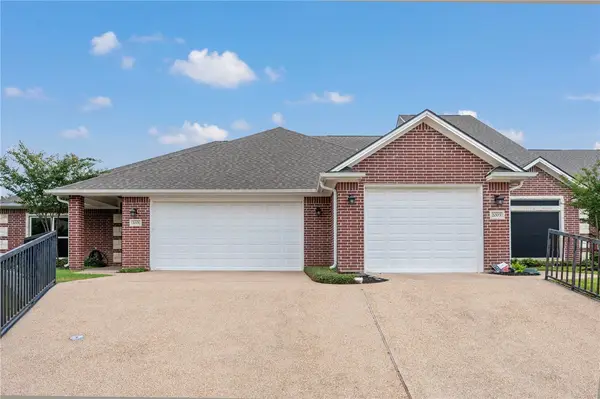 $294,999Active2 beds 2 baths1,504 sq. ft.
$294,999Active2 beds 2 baths1,504 sq. ft.2001 Reagan Court, Bryan, TX 77802
MLS# 25009009Listed by: NEXTHOME REALTY SOLUTIONS BCS - New
 $130,000Active5 beds 2 baths1,032 sq. ft.
$130,000Active5 beds 2 baths1,032 sq. ft.400 S Brazos Avenue, Bryan, TX 77803
MLS# 25008941Listed by: CENTURY 21 INTEGRA - New
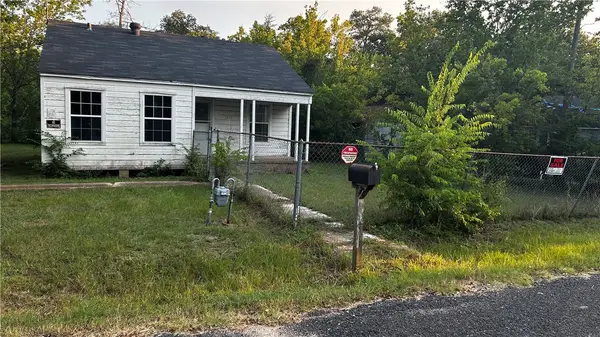 $125,000Active2 beds 1 baths700 sq. ft.
$125,000Active2 beds 1 baths700 sq. ft.1207 South Drive S, Bryan, TX 77803
MLS# 25008946Listed by: CENTURY 21 INTEGRA - New
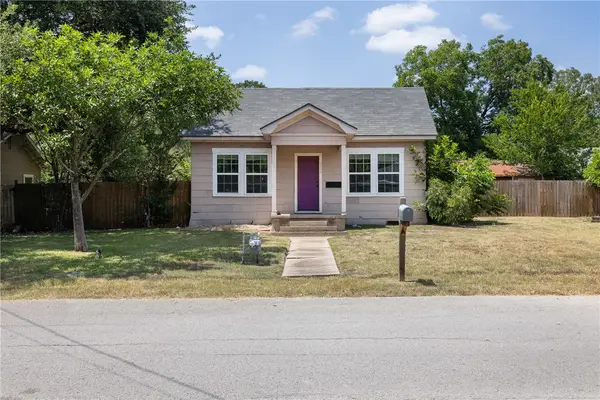 $180,000Active2 beds 1 baths1,068 sq. ft.
$180,000Active2 beds 1 baths1,068 sq. ft.202 W Duncan Street, Bryan, TX 77801
MLS# 25008998Listed by: AFFINITY REAL ESTATE - New
 $3,000,000Active3 beds 2 baths1,483 sq. ft.
$3,000,000Active3 beds 2 baths1,483 sq. ft.7075 Jones Road, Bryan, TX 77807
MLS# 48281832Listed by: RIO VALLEY REALTY INC.
