2511 Arbor Drive, Bryan, TX 77802
Local realty services provided by:Better Homes and Gardens Real Estate Hometown
2511 Arbor Drive,Bryan, TX 77802
$414,500
- 3 Beds
- 2 Baths
- 1,959 sq. ft.
- Single family
- Active
Listed by: kendra hudson, mae ishmael
Office: hudson team, the
MLS#:25011927
Source:TX_BCSR
Price summary
- Price:$414,500
- Price per sq. ft.:$211.59
About this home
Beautifully updated 3 bedroom, 2 bathroom home on an oversized lot backing up to the Fourth Tee of the Phillips Event Center Golf Course! This turn-key home features a new Class 4 impact-rated roof, new 5” seamless gutters, new metal R-rated patio cover, new sprinkler system, and new luxury vinyl plank flooring—all completed in October 2025. Interior updates include fresh professional paint, new vents, and a new washer and dryer. The kitchen offers an oversized island and plenty of workspace, while the home also includes a formal dining room, a spacious living area with high ceilings and a cozy fireplace, and an office/flex space off the kitchen. Enjoy peaceful golf course views from the covered back patio with built-in seating. Conveniently located near Texas A&M University, Blinn College, Allen Academy, Johnson Elementary, and CHI St. Joseph Hospital.
Contact an agent
Home facts
- Year built:1978
- Listing ID #:25011927
- Added:90 day(s) ago
- Updated:February 04, 2026 at 06:38 AM
Rooms and interior
- Bedrooms:3
- Total bathrooms:2
- Full bathrooms:2
- Living area:1,959 sq. ft.
Heating and cooling
- Cooling:Central Air, Electric
- Heating:Central, Gas
Structure and exterior
- Roof:Composition, Shingle
- Year built:1978
- Building area:1,959 sq. ft.
- Lot area:0.24 Acres
Utilities
- Water:Public, Water Available
- Sewer:Public Sewer, Sewer Available
Finances and disclosures
- Price:$414,500
- Price per sq. ft.:$211.59
New listings near 2511 Arbor Drive
- New
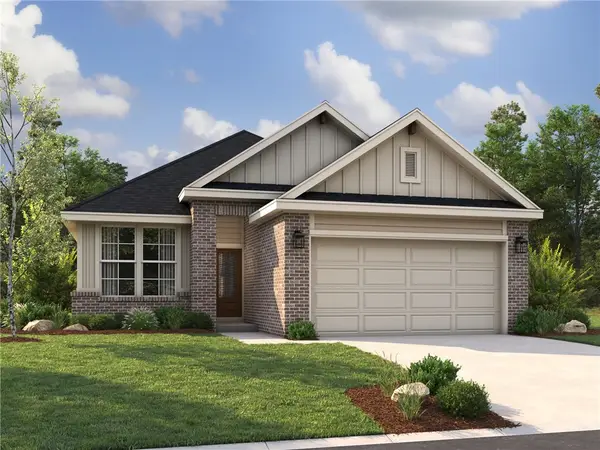 $306,900Active4 beds 2 baths1,514 sq. ft.
$306,900Active4 beds 2 baths1,514 sq. ft.2790 Buccaneer Trail, Bryan, TX 77803
MLS# 26001794Listed by: LLANO RIVER REALTY LLC - New
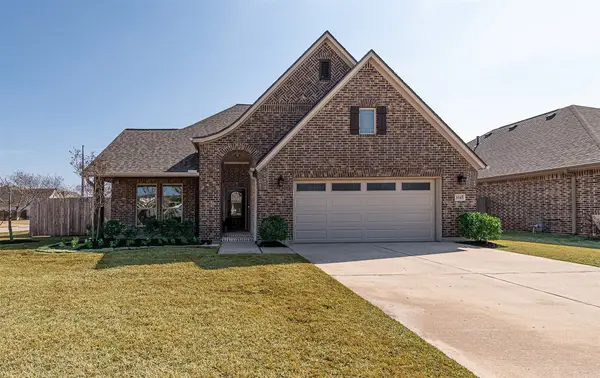 $378,816Active3 beds 2 baths2,086 sq. ft.
$378,816Active3 beds 2 baths2,086 sq. ft.3045 Peterson Circle, Bryan, TX 77802
MLS# 62710554Listed by: KELLER WILLIAMS REALTY BRAZOS VALLEY OFFICE - Open Sun, 2 to 4pmNew
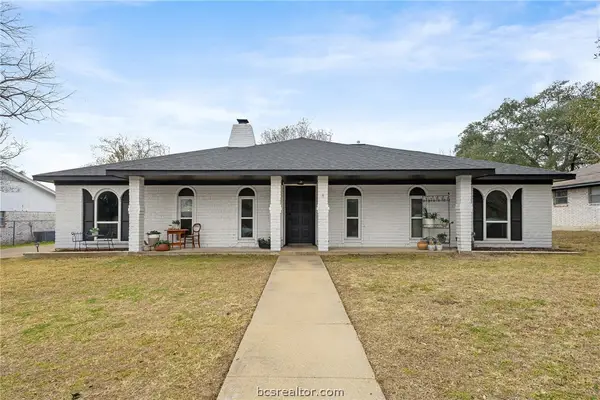 $350,000Active4 beds 2 baths2,154 sq. ft.
$350,000Active4 beds 2 baths2,154 sq. ft.3814 Holly Drive, Bryan, TX 77802-4511
MLS# 26000818Listed by: AGGIELAND PROPERTIES - New
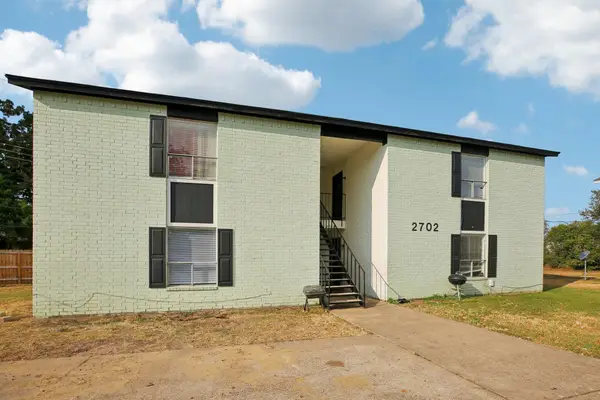 $310,000Active-- beds -- baths3,156 sq. ft.
$310,000Active-- beds -- baths3,156 sq. ft.2702 Evergreen Cir, Bryan, TX 77801
MLS# 8677957Listed by: ERA EXPERTS - Open Sun, 12 to 3pmNew
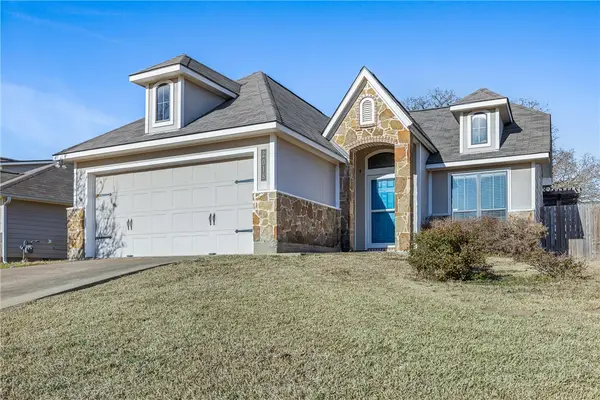 $260,000Active3 beds 2 baths1,284 sq. ft.
$260,000Active3 beds 2 baths1,284 sq. ft.2018 Mountain Wind Loop, Bryan, TX 77807
MLS# 26001258Listed by: CENTURY 21 INTEGRA - New
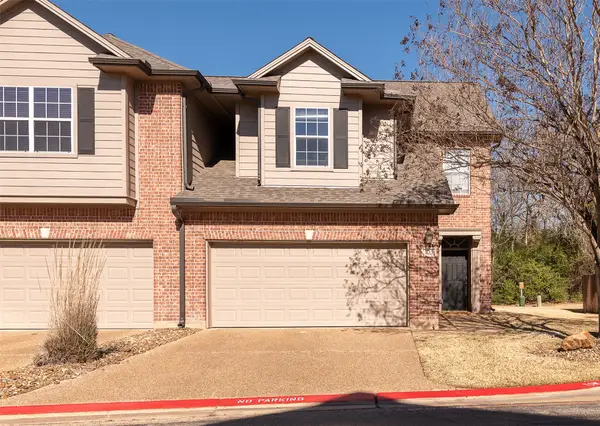 $254,900Active3 beds 4 baths1,590 sq. ft.
$254,900Active3 beds 4 baths1,590 sq. ft.1425 W Villa Maria Road #103, Bryan, TX 77801
MLS# 55633015Listed by: NEXTHOME REALTY SOLUTIONS BCS - New
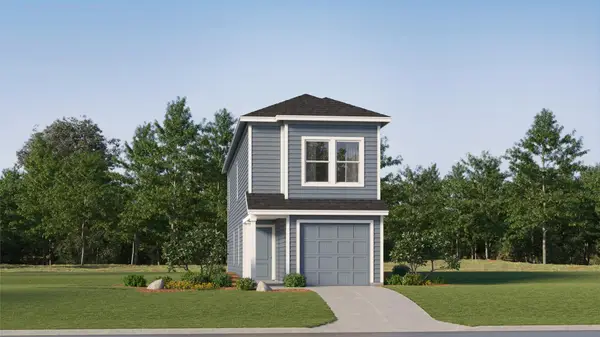 $227,990Active5 beds 3 baths1,535 sq. ft.
$227,990Active5 beds 3 baths1,535 sq. ft.4823 George Cunningham Loop, Temple, TX 76502
MLS# 6706654Listed by: MARTI REALTY GROUP  $79,900Active0.24 Acres
$79,900Active0.24 Acres2101 Aleppo Court, Bryan, TX 77807
MLS# 24017093Listed by: RIVERSTONE COMPANIES, LLC- New
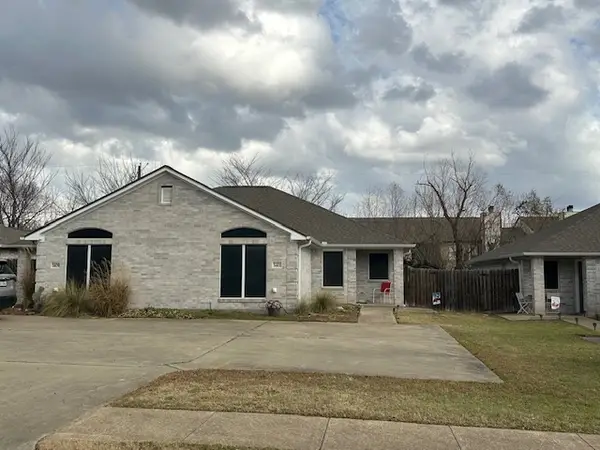 $388,000Active-- beds -- baths2,740 sq. ft.
$388,000Active-- beds -- baths2,740 sq. ft.1409-1411 Western Oaks Court, Bryan, TX 77807
MLS# 26001430Listed by: LONGITUDE REAL ESTATE - New
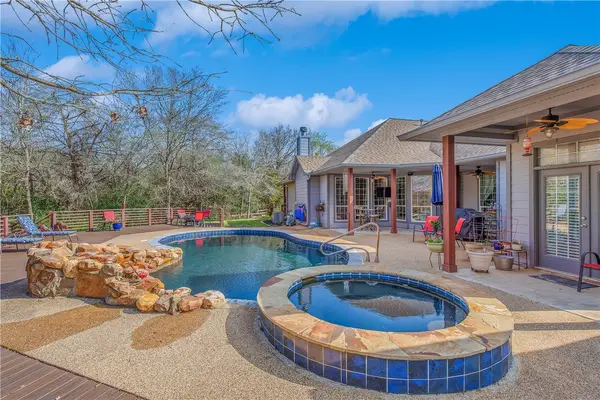 $729,999Active4 beds 3 baths3,004 sq. ft.
$729,999Active4 beds 3 baths3,004 sq. ft.9269 Green Branch Loop, Bryan, TX 77808
MLS# 26001703Listed by: KELLER WILLIAMS REALTY BRAZOS VALLEY OFFICE

