2600 Arbor Drive, Bryan, TX 77802
Local realty services provided by:Better Homes and Gardens Real Estate Hometown
2600 Arbor Drive,Bryan, TX 77802
$279,000
- 3 Beds
- 2 Baths
- 1,998 sq. ft.
- Single family
- Active
Listed by: jubal hancock
Office: compass re texas, llc.
MLS#:25009842
Source:TX_BCSR
Price summary
- Price:$279,000
- Price per sq. ft.:$139.64
About this home
Come see this one-of-a-kind contemporary home with soaring ceilings and modern vibes! At nearly 2,000 square feet, this home has a lot to love. Very spacious living area with vaulted and beamed ceiling, a cozy mantled fireplace flanked by generous built-in bookcases and cabinetry, plus the split floor plan makes it both stylish and functional. Natural light pours in through high windows and sliding doors. Primary bedroom has striking high ceiling and walk-in closet. The laundry room is giant for a home of this era and size.
Outside, enjoy a large front yard and deck space with plenty of room for outdoor living/dining/relaxing possibilities, long driveway, and a separate garage with extra storage (or potential for more). Updated flooring throughout most of the home, newer HVAC system with 10 yr warranty, water heater about a year old.
Zoned for Johnson Elementary and centrally located near Bryan City Golf Course, close to restaurants, grocery stores, Blinn, Bryan High, and the hospital. With easy highway access, you can get anywhere in BCS in minutes. This home is ready to enjoy now, but has cool features to creatively highlight in your own way with a little imagination!
Contact an agent
Home facts
- Year built:1976
- Listing ID #:25009842
- Added:153 day(s) ago
- Updated:January 14, 2026 at 01:56 AM
Rooms and interior
- Bedrooms:3
- Total bathrooms:2
- Full bathrooms:2
- Living area:1,998 sq. ft.
Heating and cooling
- Cooling:Central Air, Electric
- Heating:Central, Gas
Structure and exterior
- Roof:Composition
- Year built:1976
- Building area:1,998 sq. ft.
- Lot area:0.22 Acres
Utilities
- Water:Public, Water Available
- Sewer:Public Sewer, Sewer Available
Finances and disclosures
- Price:$279,000
- Price per sq. ft.:$139.64
New listings near 2600 Arbor Drive
- New
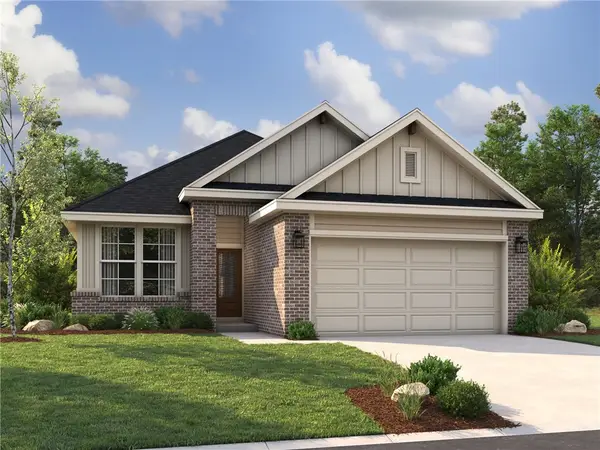 $306,900Active4 beds 2 baths1,514 sq. ft.
$306,900Active4 beds 2 baths1,514 sq. ft.2790 Buccaneer Trail, Bryan, TX 77803
MLS# 26001794Listed by: LLANO RIVER REALTY LLC - New
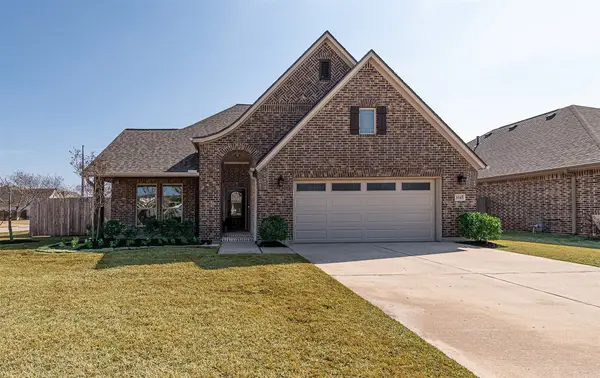 $378,816Active3 beds 2 baths2,086 sq. ft.
$378,816Active3 beds 2 baths2,086 sq. ft.3045 Peterson Circle, Bryan, TX 77802
MLS# 62710554Listed by: KELLER WILLIAMS REALTY BRAZOS VALLEY OFFICE - Open Sun, 2 to 4pmNew
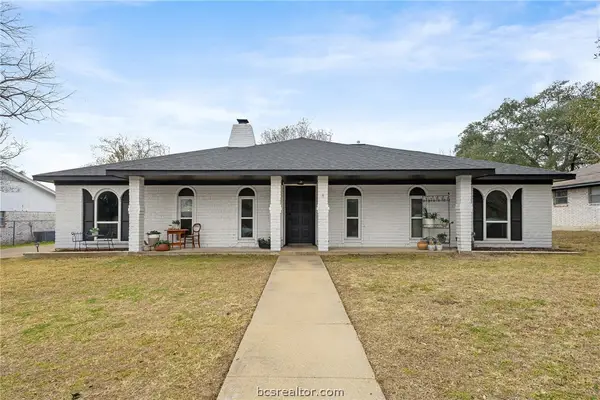 $350,000Active4 beds 2 baths2,154 sq. ft.
$350,000Active4 beds 2 baths2,154 sq. ft.3814 Holly Drive, Bryan, TX 77802-4511
MLS# 26000818Listed by: AGGIELAND PROPERTIES - New
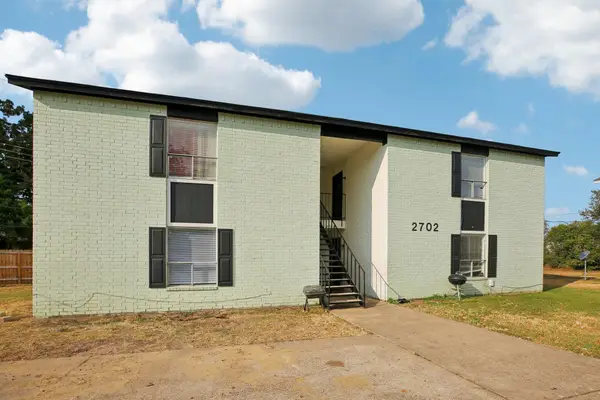 $310,000Active-- beds -- baths3,156 sq. ft.
$310,000Active-- beds -- baths3,156 sq. ft.2702 Evergreen Cir, Bryan, TX 77801
MLS# 8677957Listed by: ERA EXPERTS - Open Sun, 12 to 3pmNew
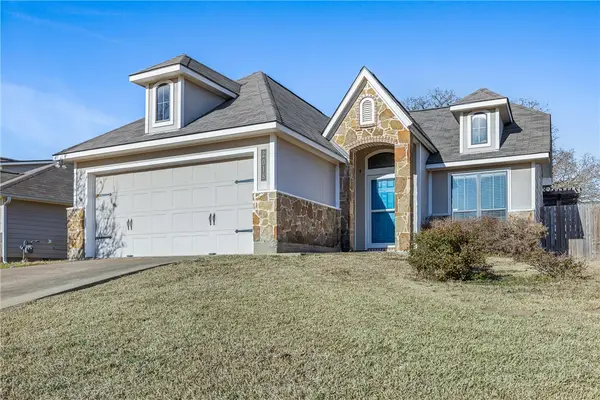 $260,000Active3 beds 2 baths1,284 sq. ft.
$260,000Active3 beds 2 baths1,284 sq. ft.2018 Mountain Wind Loop, Bryan, TX 77807
MLS# 26001258Listed by: CENTURY 21 INTEGRA - New
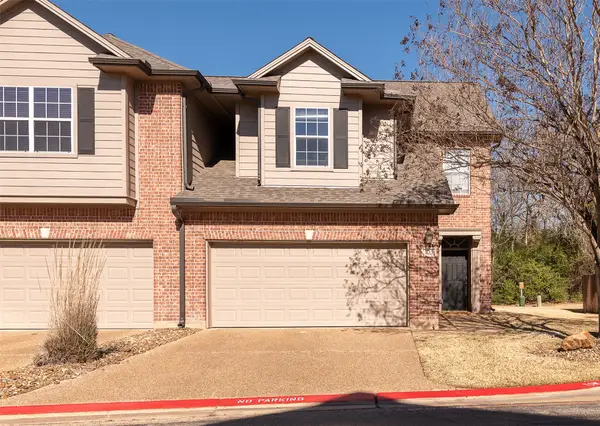 $254,900Active3 beds 4 baths1,590 sq. ft.
$254,900Active3 beds 4 baths1,590 sq. ft.1425 W Villa Maria Road #103, Bryan, TX 77801
MLS# 55633015Listed by: NEXTHOME REALTY SOLUTIONS BCS - New
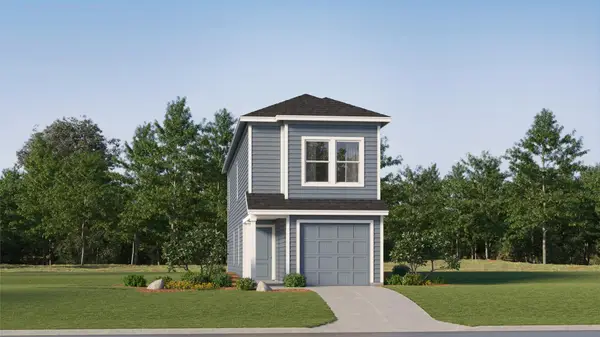 $227,990Active5 beds 3 baths1,535 sq. ft.
$227,990Active5 beds 3 baths1,535 sq. ft.4823 George Cunningham Loop, Temple, TX 76502
MLS# 6706654Listed by: MARTI REALTY GROUP  $79,900Active0.24 Acres
$79,900Active0.24 Acres2101 Aleppo Court, Bryan, TX 77807
MLS# 24017093Listed by: RIVERSTONE COMPANIES, LLC- New
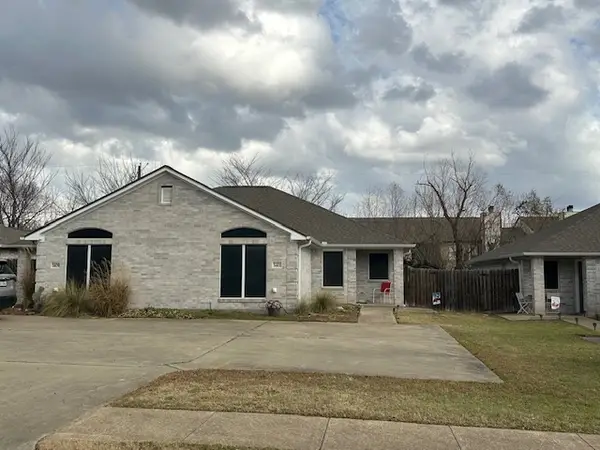 $388,000Active-- beds -- baths2,740 sq. ft.
$388,000Active-- beds -- baths2,740 sq. ft.1409-1411 Western Oaks Court, Bryan, TX 77807
MLS# 26001430Listed by: LONGITUDE REAL ESTATE - New
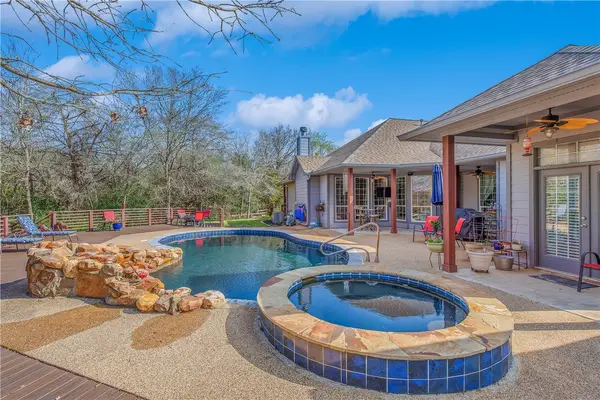 $729,999Active4 beds 3 baths3,004 sq. ft.
$729,999Active4 beds 3 baths3,004 sq. ft.9269 Green Branch Loop, Bryan, TX 77808
MLS# 26001703Listed by: KELLER WILLIAMS REALTY BRAZOS VALLEY OFFICE

