2611 Rustling Oaks Drive, Bryan, TX 77802
Local realty services provided by:Better Homes and Gardens Real Estate Hometown
2611 Rustling Oaks Drive,Bryan, TX 77802
$345,000
- 4 Beds
- 3 Baths
- 2,198 sq. ft.
- Single family
- Active
Listed by: kelly cox, amanda payne
Office: cortiers real estate
MLS#:25008794
Source:TX_BCSR
Price summary
- Price:$345,000
- Price per sq. ft.:$156.96
About this home
Charming 4-bedroom, 3-bath patio home: located across from Blinn College and minutes from Texas A&M University, this home offers both convenience and character. The exterior features a classic brick facade, a welcoming covered entry with a bold red front door, and a private gated courtyard, setting the tone for the warmth you'll find inside. Step into the expansive living room, the soaring ceilings and exposed beams add charm from the mid seventies. A striking brick fireplace serves as the focal point, while large windows with plantation shutters invite natural light to fill the space. At the heart of the home the kitchen offers premium granite countertops accented with a contrasting dark tile backsplash. Showcasing a beautiful and functional kitchen with ample storage. In the primary room you will find a large closet with built ins, providing ease for organization. The 4th bedroom and 3rd bathroom are upstairs with a separate entrance from the main home. This patio home has plenty of yard and green space. The front courtyard offers privacy and personality to the entrance. There is an additional side patio which is surrounded by gardens ready to thrive and be revived. Finally the back gate opens to a large backyard just outside the 2 car garage & separate workspace. The possibilities are endless for entertaining, hosing gatherings or creating a serenity to unwind. New Roof 2025.
Low-maintenance yard and fenced courtyard make it ideal for busy lifestyles.
Contact an agent
Home facts
- Year built:1977
- Listing ID #:25008794
- Added:93 day(s) ago
- Updated:November 15, 2025 at 04:11 PM
Rooms and interior
- Bedrooms:4
- Total bathrooms:3
- Full bathrooms:3
- Living area:2,198 sq. ft.
Heating and cooling
- Cooling:Ceiling Fans, Central Air, Electric
- Heating:Central, Gas
Structure and exterior
- Roof:Composition
- Year built:1977
- Building area:2,198 sq. ft.
- Lot area:0.15 Acres
Utilities
- Water:Public, Water Available
- Sewer:Public Sewer, Sewer Available
Finances and disclosures
- Price:$345,000
- Price per sq. ft.:$156.96
- Tax amount:$5,908
New listings near 2611 Rustling Oaks Drive
- New
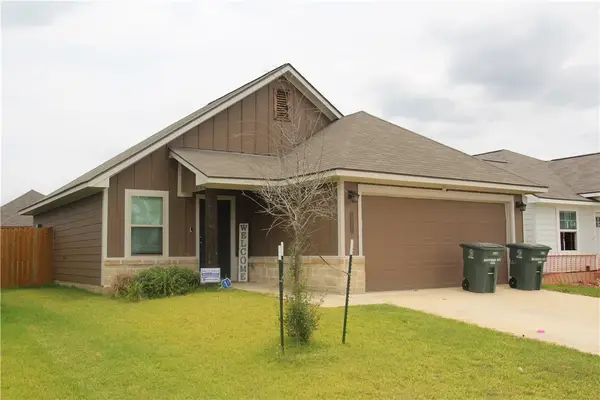 $239,999Active3 beds 2 baths1,020 sq. ft.
$239,999Active3 beds 2 baths1,020 sq. ft.2855 Messenger Way, Bryan, TX 77803
MLS# 25012002Listed by: CENTRAL METRO REALTY - New
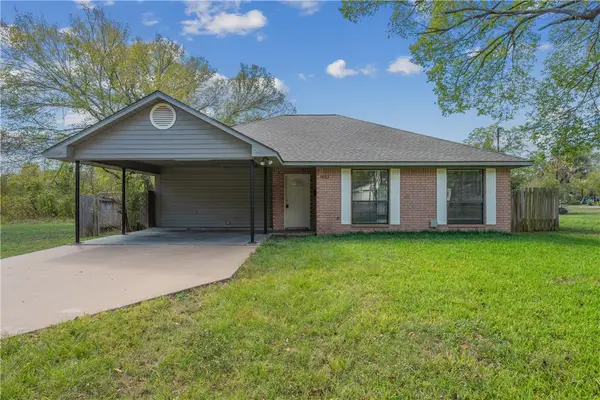 $249,900Active3 beds 2 baths1,199 sq. ft.
$249,900Active3 beds 2 baths1,199 sq. ft.1003 E 24th Street, Bryan, TX 77803
MLS# 25012001Listed by: BROOKHAVEN REALTY - New
 $329,900Active-- beds -- baths3,156 sq. ft.
$329,900Active-- beds -- baths3,156 sq. ft.2703 Evergreen Circle, Bryan, TX 77801
MLS# 25011999Listed by: BROOKHAVEN REALTY - New
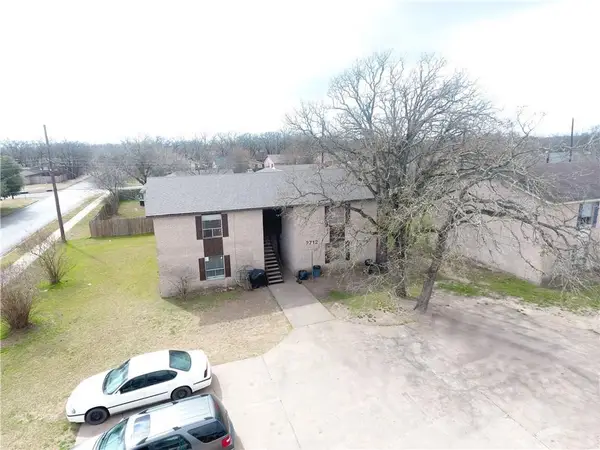 $329,900Active-- beds -- baths3,156 sq. ft.
$329,900Active-- beds -- baths3,156 sq. ft.2712 Evergreen Circle, Bryan, TX 77801
MLS# 25012000Listed by: BROOKHAVEN REALTY - New
 $219,900Active3 beds 2 baths1,208 sq. ft.
$219,900Active3 beds 2 baths1,208 sq. ft.3113 Larkspur Circle, Bryan, TX 77845
MLS# 64720353Listed by: CENTURY 21 INTEGRA UNLOCKED - New
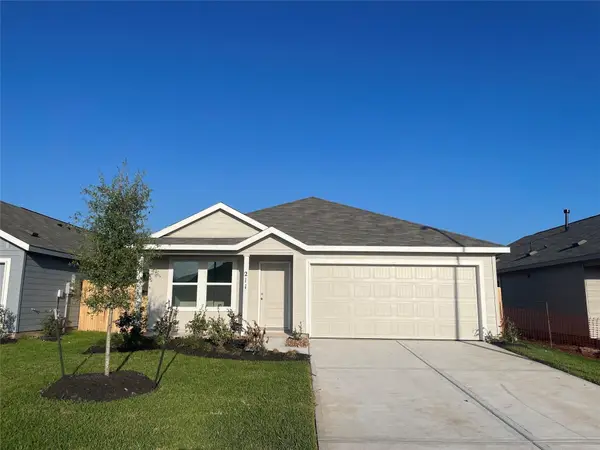 $265,990Active3 beds 2 baths1,484 sq. ft.
$265,990Active3 beds 2 baths1,484 sq. ft.5441 Bear Run, Bryan, TX 77803
MLS# 89627059Listed by: LENNAR HOMES VILLAGE BUILDERS, LLC - New
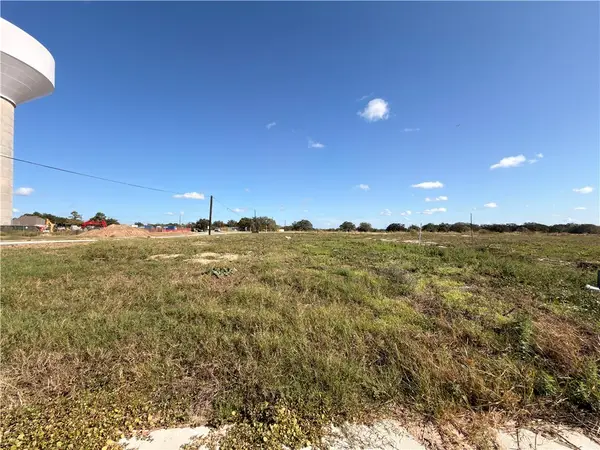 $312,900Active3 beds 2 baths1,517 sq. ft.
$312,900Active3 beds 2 baths1,517 sq. ft.1933 Sebright Drive, Bryan, TX 77807
MLS# 25011996Listed by: STYLECRAFT BROKERAGE, LLC - New
 $1,025,000Active3 beds 4 baths3,403 sq. ft.
$1,025,000Active3 beds 4 baths3,403 sq. ft.4691 River Valley Drive, Bryan, TX 77808
MLS# 25011762Listed by: SRA STRATEGIC REALTY ADVISORS - New
 $259,000Active1.15 Acres
$259,000Active1.15 Acres3105 E Villa Maria Road, Bryan, TX 77803
MLS# 25011974Listed by: LISTINGSPARK - New
 $325,500Active4 beds 2 baths1,662 sq. ft.
$325,500Active4 beds 2 baths1,662 sq. ft.1901 Sebright Drive, Bryan, TX 77807
MLS# 25011987Listed by: STYLECRAFT BROKERAGE, LLC
