2803 Spector Drive, Bryan, TX 77808
Local realty services provided by:Better Homes and Gardens Real Estate Hometown
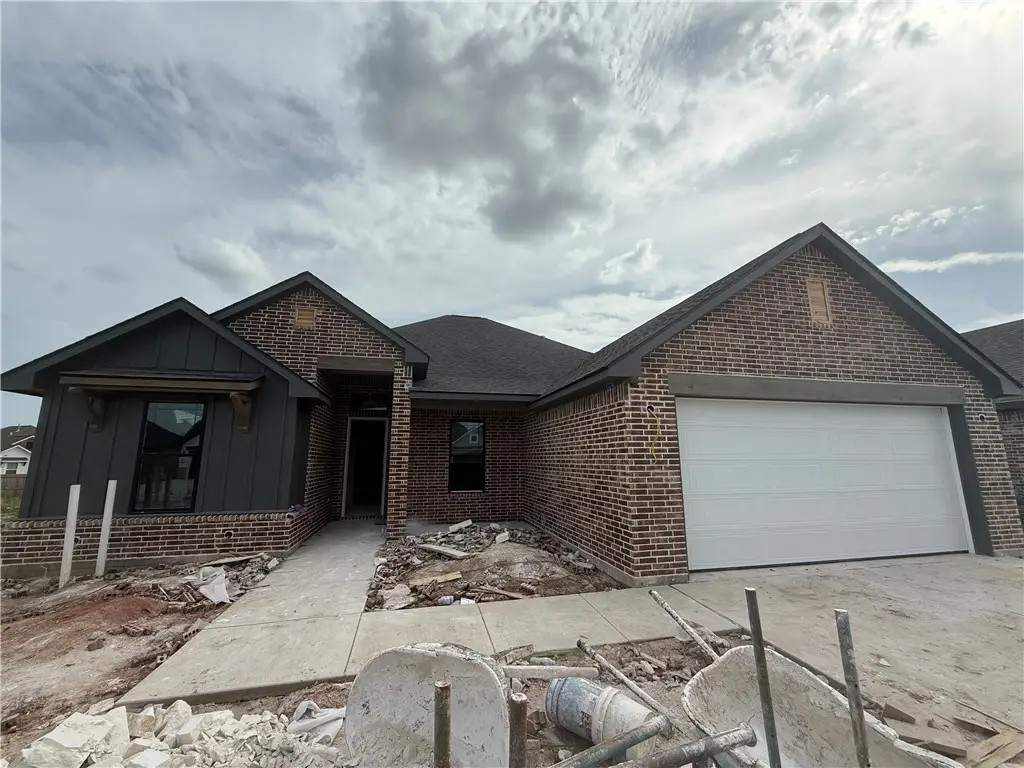
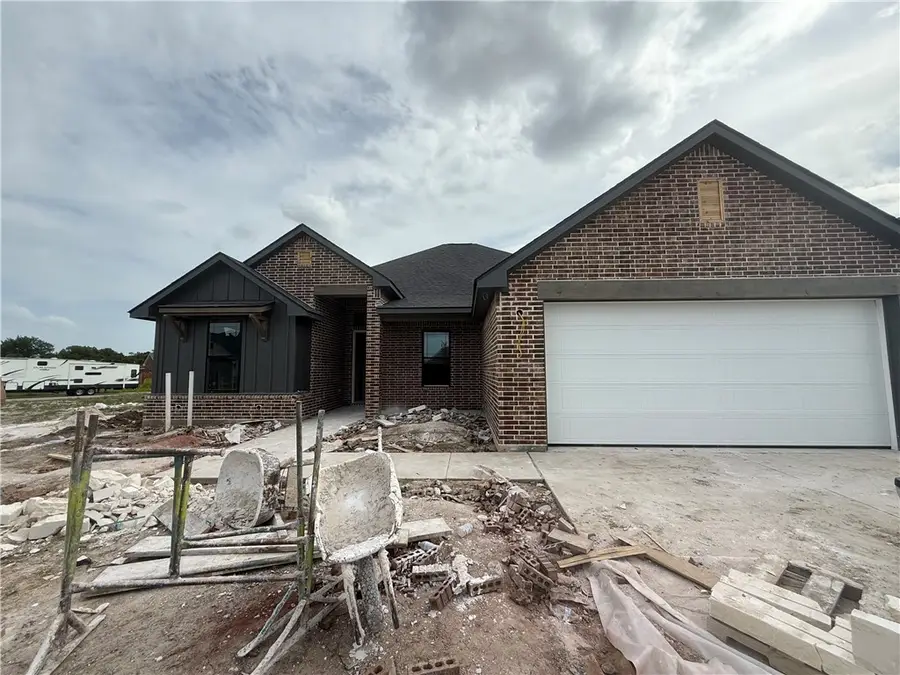
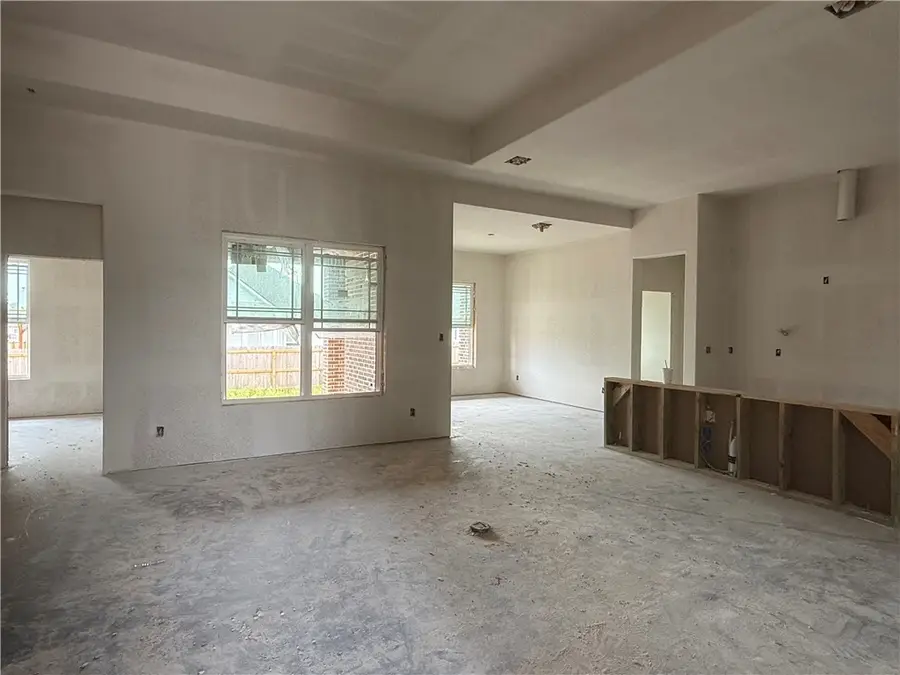
2803 Spector Drive,Bryan, TX 77808
$454,000
- 3 Beds
- 3 Baths
- 2,144 sq. ft.
- Single family
- Pending
Listed by:lacey hogan
Office:inhabit real estate group
MLS#:25006249
Source:TX_BCSR
Price summary
- Price:$454,000
- Price per sq. ft.:$211.75
- Monthly HOA dues:$13.75
About this home
Showcased in the Austin’s Colony subdivision, you’ll find modern design and a thoughtful floor plan presented by Creekview Custom Builders featuring 3 bedrooms, 3 bathrooms, Study, and spacious back patio. The kitchen boasts stainless appliances, 5 burner gas range, custom cabinetry, and quartz counters can be found throughout the interior of the home. Extra design elements/ accents have been incorporated into your living room ceiling including stained beams, dining room (accent wall), and stained entry ceiling. You’ll want to lounge all day in the on-suite to the owners’ retreat boasting dual vanities, dual walk-in closets, soaker tub, and walk-in shower. The home is currently under construction and some stock photos are being utilized. Creekview Custom Builders is offering $5K your way! Bones of the home include programable irrigation system, 16 SEER AC system, tankless water heater, LED lighting, and more. Estimated completion is mid August 2025.
Contact an agent
Home facts
- Year built:2025
- Listing Id #:25006249
- Added:76 day(s) ago
- Updated:July 10, 2025 at 06:01 PM
Rooms and interior
- Bedrooms:3
- Total bathrooms:3
- Full bathrooms:3
- Living area:2,144 sq. ft.
Heating and cooling
- Cooling:Central Air, Electric
- Heating:Central, Gas
Structure and exterior
- Roof:Composition, Shingle
- Year built:2025
- Building area:2,144 sq. ft.
- Lot area:0.18 Acres
Utilities
- Water:Community/Coop, Water Available
- Sewer:Public Sewer, Sewer Available
Finances and disclosures
- Price:$454,000
- Price per sq. ft.:$211.75
New listings near 2803 Spector Drive
- New
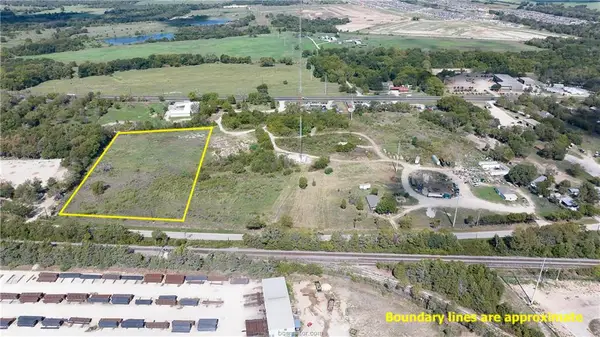 $300,000Active6 Acres
$300,000Active6 Acres4242 W 28th Street, Bryan, TX 77803
MLS# 25008962Listed by: EXP REALTY, LLC - New
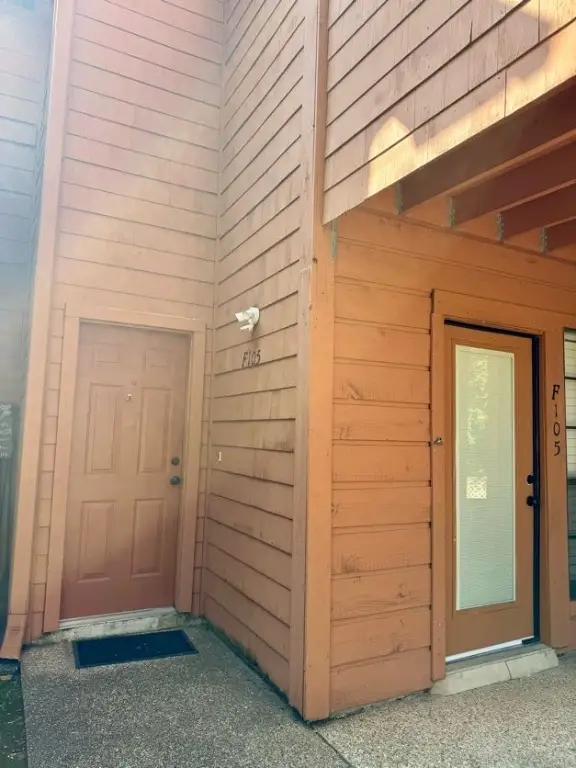 $125,000Active1 beds 2 baths858 sq. ft.
$125,000Active1 beds 2 baths858 sq. ft.1305 W Villa Maria Road #F-105, Bryan, TX 77801
MLS# 25009024Listed by: EQUITY REAL ESTATE - New
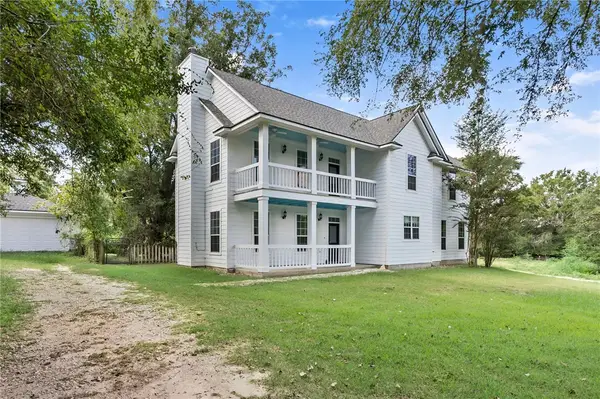 $650,000Active5 beds 4 baths2,462 sq. ft.
$650,000Active5 beds 4 baths2,462 sq. ft.12000 Grassbur Road, Bryan, TX 77808
MLS# 25008870Listed by: COLDWELL BANKER APEX, REALTORS - New
 $385,000Active4 beds 2 baths3,065 sq. ft.
$385,000Active4 beds 2 baths3,065 sq. ft.3808 Courtney Circle, Bryan, TX 77802
MLS# 52415909Listed by: RE/MAX CINCO RANCH - New
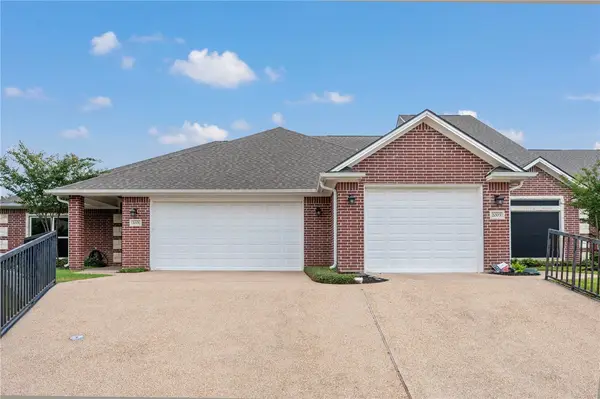 $294,999Active2 beds 2 baths1,504 sq. ft.
$294,999Active2 beds 2 baths1,504 sq. ft.2001 Reagan Court, Bryan, TX 77802
MLS# 25009009Listed by: NEXTHOME REALTY SOLUTIONS BCS - New
 $130,000Active5 beds 2 baths1,032 sq. ft.
$130,000Active5 beds 2 baths1,032 sq. ft.400 S Brazos Avenue, Bryan, TX 77803
MLS# 25008941Listed by: CENTURY 21 INTEGRA - New
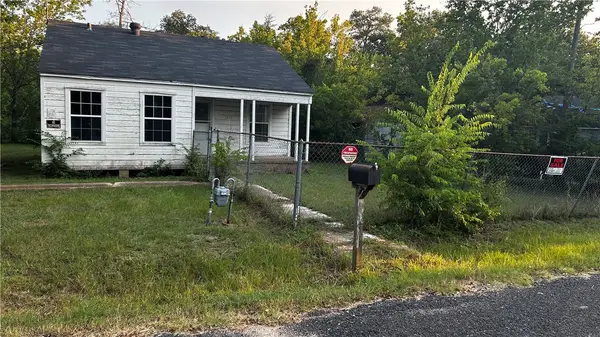 $125,000Active2 beds 1 baths700 sq. ft.
$125,000Active2 beds 1 baths700 sq. ft.1207 South Drive S, Bryan, TX 77803
MLS# 25008946Listed by: CENTURY 21 INTEGRA - New
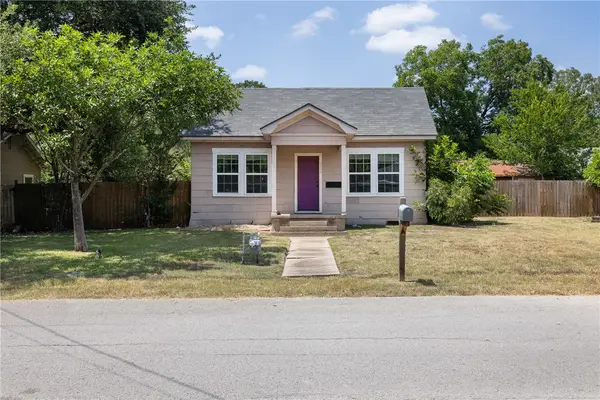 $180,000Active2 beds 1 baths1,068 sq. ft.
$180,000Active2 beds 1 baths1,068 sq. ft.202 W Duncan Street, Bryan, TX 77801
MLS# 25008998Listed by: AFFINITY REAL ESTATE - New
 $3,000,000Active3 beds 2 baths1,483 sq. ft.
$3,000,000Active3 beds 2 baths1,483 sq. ft.7075 Jones Road, Bryan, TX 77807
MLS# 48281832Listed by: RIO VALLEY REALTY INC. - New
 $359,000Active3 beds 2 baths1,671 sq. ft.
$359,000Active3 beds 2 baths1,671 sq. ft.1509 Barak Lane, Bryan, TX 77802
MLS# 25008994Listed by: INFINITY CONCIERGE INC.
