2807 Barwick Circle, Bryan, TX 77802
Local realty services provided by:Better Homes and Gardens Real Estate Hometown
2807 Barwick Circle,Bryan, TX 77802
$499,900
- 5 Beds
- 4 Baths
- 3,570 sq. ft.
- Single family
- Pending
Listed by:ryan obannon
Office:hometown realty
MLS#:25009572
Source:TX_BCSR
Price summary
- Price:$499,900
- Price per sq. ft.:$140.03
About this home
Fully remodeled, truly turnkey, Briarcrest Valley home on a 0.31-acre cul-de-sac! 5BR/3.5BA, 3,570 SF with a 2025 impact-resistant (Class 3) Malarkey Highlander roof by America’s Choice Roofing (10-yr warranty through 7/25/2035) plus brand new seamless gutters. New wood privacy fencing with gates by Ace Fence, refreshed landscaping, and designer-selected finishes throughout. Reimagined kitchen showcases Kent Moore custom soft-close cabinets, quartz counters, and a waterfall island; refrigerator, microwave, washer & dryer convey—move right in and start living. Engineered wood in the living rooms with a quartz-wrapped gas-log fireplace, wet bar, and wine cooler set the stage for effortless entertaining. Private primary suite offers dual closets + cedar closet and a spa bath with granite, freestanding tub, and oversized porcelain-tiled shower. Skylit hall bath serves three secondary bedrooms; a convenient guest powder. There’s a studio apartment with a full bath, sink, microwave, and fridge above the 2-car garage—perfect for guests, WFH, or hobbies. Pre-listing inspection performed by Moore Inspections on 5/15/2025. With $68k+ in recent improvements, this home delivers the benefits of new construction—without the price tag or the wait. TDI PC068 roofing certification in place, supporting potential insurance premium reductions. Quick access to Wm J. Bryan Pkwy & SH-6, close to shopping, dining, and parks. Built in 1978 and modernized top-to-bottom for today’s living.
Contact an agent
Home facts
- Year built:1978
- Listing ID #:25009572
- Added:45 day(s) ago
- Updated:October 21, 2025 at 07:30 AM
Rooms and interior
- Bedrooms:5
- Total bathrooms:4
- Full bathrooms:3
- Half bathrooms:1
- Living area:3,570 sq. ft.
Heating and cooling
- Cooling:Central Air, Electric
- Heating:Central, Gas
Structure and exterior
- Roof:Asphalt, Shingle
- Year built:1978
- Building area:3,570 sq. ft.
- Lot area:0.31 Acres
Utilities
- Water:Public, Water Available
- Sewer:Public Sewer, Sewer Available
Finances and disclosures
- Price:$499,900
- Price per sq. ft.:$140.03
New listings near 2807 Barwick Circle
- New
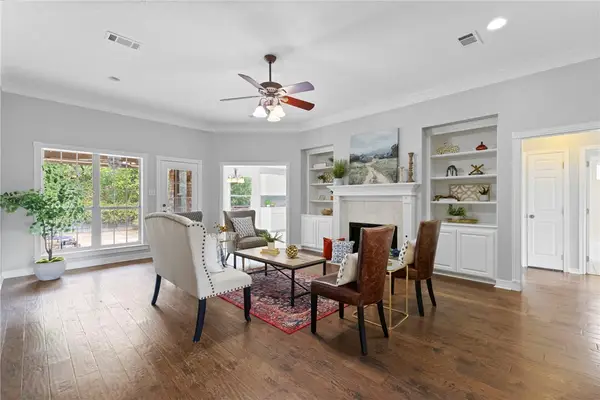 $350,000Active4 beds 2 baths1,984 sq. ft.
$350,000Active4 beds 2 baths1,984 sq. ft.4108 Settlers Way, Bryan, TX 77808
MLS# 25010873Listed by: REAL BROKER, LLC - New
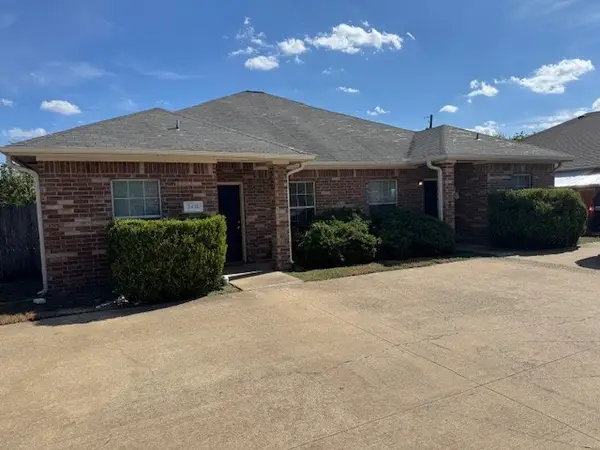 $329,900Active-- beds -- baths2,315 sq. ft.
$329,900Active-- beds -- baths2,315 sq. ft.2432-2434 Berger Drive, Bryan, TX 77802
MLS# 25011018Listed by: AT HOME PROPERTIES - New
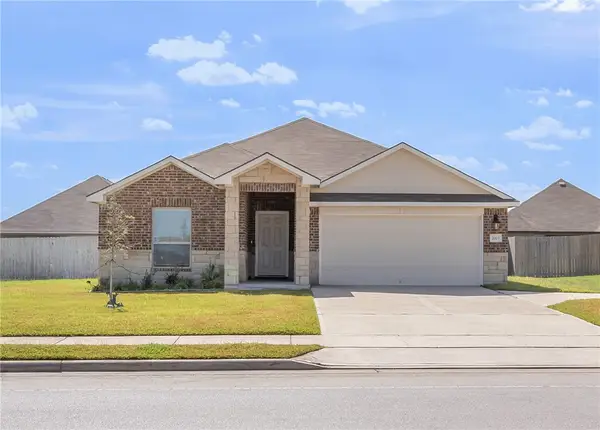 $320,000Active4 beds 3 baths1,995 sq. ft.
$320,000Active4 beds 3 baths1,995 sq. ft.2001 Rock Ridge Avenue, Bryan, TX 77807
MLS# 25010928Listed by: DOGWOOD REALTY - New
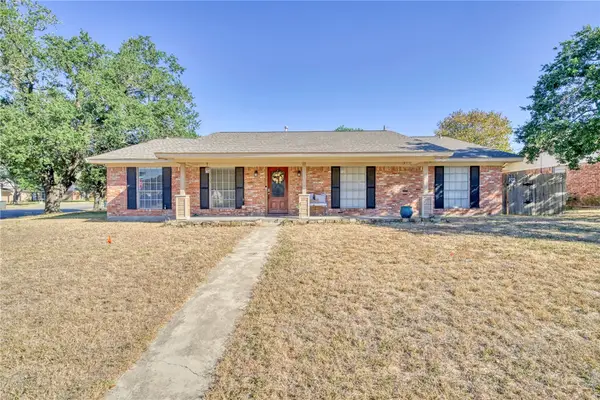 $335,000Active4 beds 2 baths2,123 sq. ft.
$335,000Active4 beds 2 baths2,123 sq. ft.3501 Midwest Drive, Bryan, TX 77802
MLS# 25010968Listed by: BELL PROPERTIES - New
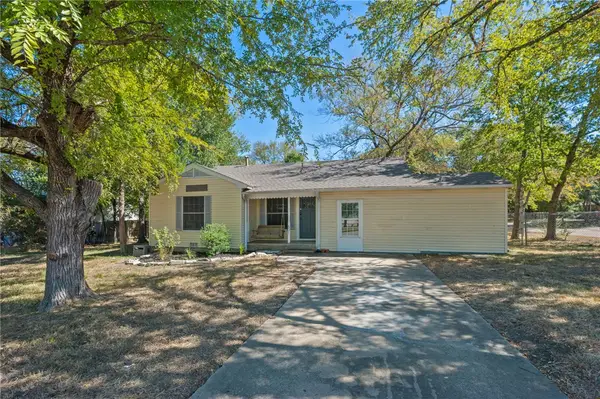 $275,000Active3 beds 2 baths1,481 sq. ft.
$275,000Active3 beds 2 baths1,481 sq. ft.601 North Avenue E, Bryan, TX 77801
MLS# 25010946Listed by: MILES OF GRACE REALTY LLC - New
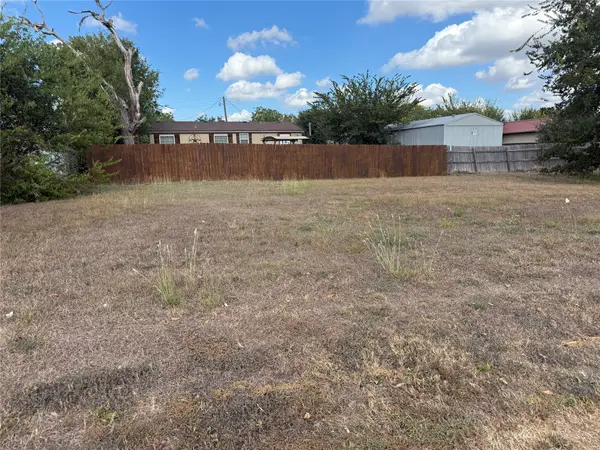 $50,000Active0 Acres
$50,000Active0 Acres304 San Jacinto, Bryan, TX 77803
MLS# 8332108Listed by: REALTY ASSOCIATES - New
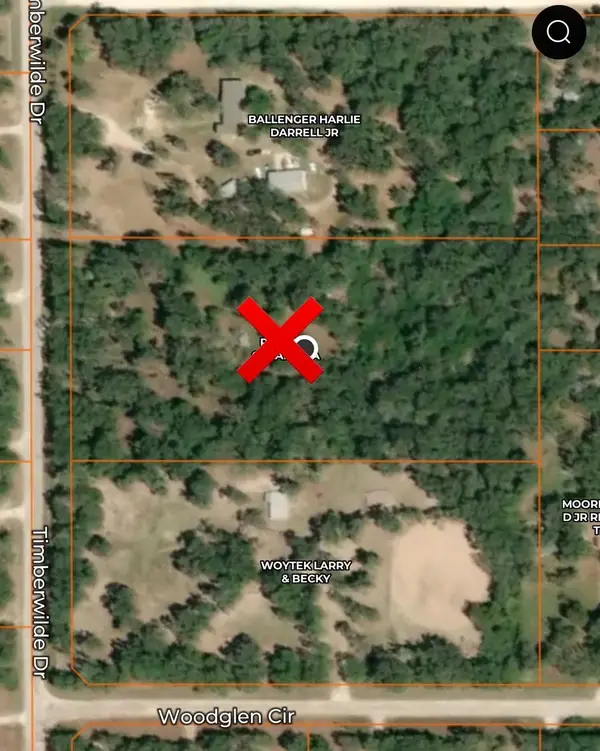 $310,000Active5.51 Acres
$310,000Active5.51 Acres9522 Timberwilde Drive, Bryan, TX 77808
MLS# 41318395Listed by: STONEBURNER & ASSOCIATES - New
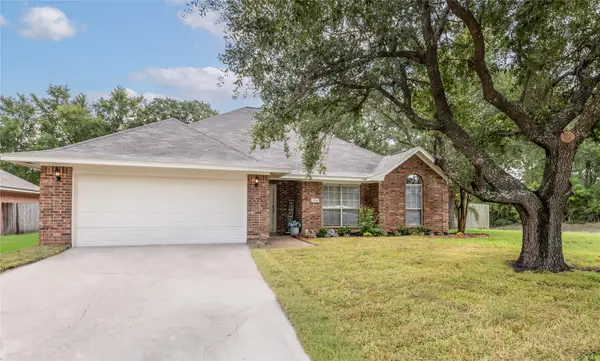 $339,000Active4 beds 2 baths1,947 sq. ft.
$339,000Active4 beds 2 baths1,947 sq. ft.2013 Cobblestone Lane, Bryan, TX 77807
MLS# 87615605Listed by: ABSOLUTE REALTY GROUP INC. - New
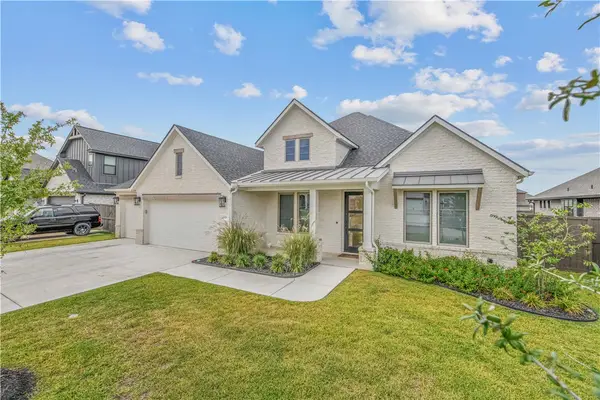 $625,000Active4 beds 3 baths2,549 sq. ft.
$625,000Active4 beds 3 baths2,549 sq. ft.4309 Batona Court, Bryan, TX 77802
MLS# 25010911Listed by: REAL BROKER, LLC - New
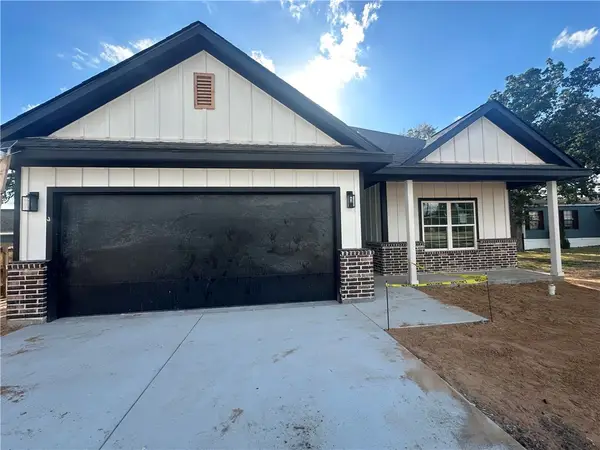 $270,000Active3 beds 2 baths1,302 sq. ft.
$270,000Active3 beds 2 baths1,302 sq. ft.3701 Iverson Drive, Bryan, TX 77803
MLS# 25010959Listed by: HOM REALTY
