2813 Spector Drive, Bryan, TX 77808
Local realty services provided by:Better Homes and Gardens Real Estate Hometown
2813 Spector Drive,Bryan, TX 77808
$375,000
- 4 Beds
- 2 Baths
- 1,804 sq. ft.
- Single family
- Active
Listed by: ryan derkowski, lamanda jatzlau
Office: berkshire hathaway home services caliber realty
MLS#:34894780
Source:HARMLS
Price summary
- Price:$375,000
- Price per sq. ft.:$207.87
- Monthly HOA dues:$30
About this home
Are you searching for the perfect home that offers both spacious living and proximity to essential amenities? Look no further! This stunning 4-bedroom, 2-bathroom house is the ideal place to call home. The heart of this home features a spacious open floor plan, seamlessly connecting the living, dining, and kitchen areas. This design promotes a sense of togetherness and allows for flexible usage of space. The kitchen is a dream with a large central island. It offers a perfect spot for meal preparation, entertaining, and casual dining. Modern appliances and ample storage make it both functional and stylish. Situated in a prime location, this home is just a stone's throw away from essential amenities. Hospitals are within easy reach for peace of mind, while shopping centers and a wide variety of restaurants cater to your daily needs and entertainment. **Photos are of a previous build. Selections may be different.**
Contact an agent
Home facts
- Year built:2025
- Listing ID #:34894780
- Updated:January 07, 2026 at 12:39 PM
Rooms and interior
- Bedrooms:4
- Total bathrooms:2
- Full bathrooms:2
- Living area:1,804 sq. ft.
Heating and cooling
- Cooling:Central Air, Electric
- Heating:Central, Gas
Structure and exterior
- Roof:Composition
- Year built:2025
- Building area:1,804 sq. ft.
- Lot area:0.16 Acres
Schools
- High school:JAMES EARL RUDDER HIGH SCHOOL
- Middle school:STEPHEN F. AUSTIN MIDDLE SCHOOL
- Elementary school:MITCHELL ELEMENTARY SCHOOL (BRYAN)
Utilities
- Sewer:Public Sewer
Finances and disclosures
- Price:$375,000
- Price per sq. ft.:$207.87
- Tax amount:$1,184 (2024)
New listings near 2813 Spector Drive
- New
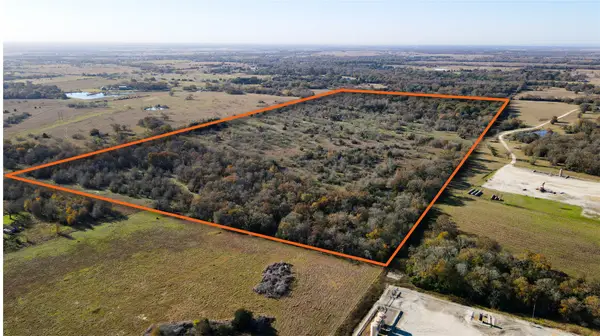 $1,550,000Active100 Acres
$1,550,000Active100 Acres6833 Mensik Road, Bryan, TX 77808
MLS# 21193868Listed by: RIVERSTONE COMPANIES, LLC - Open Sat, 11am to 2pmNew
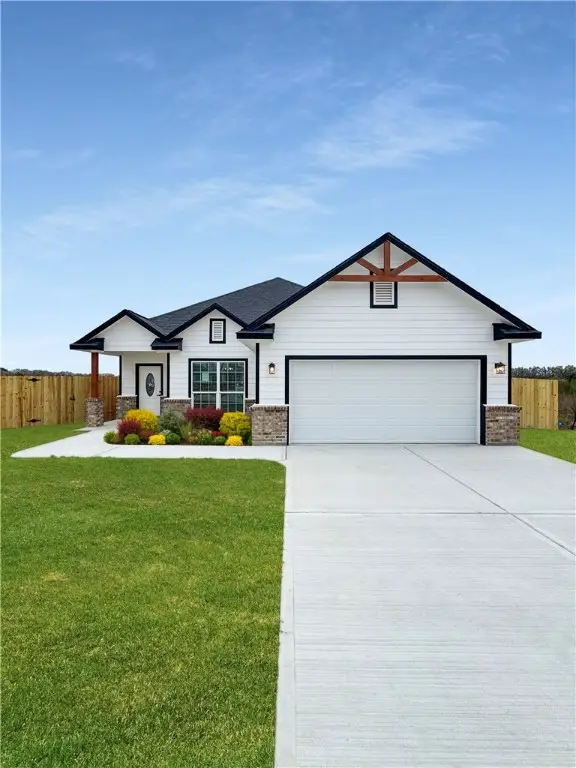 $378,000Active4 beds 2 baths1,876 sq. ft.
$378,000Active4 beds 2 baths1,876 sq. ft.2100 Zebrina Court, Bryan, TX 77807
MLS# 26000165Listed by: CENTURY 21 INTEGRA - New
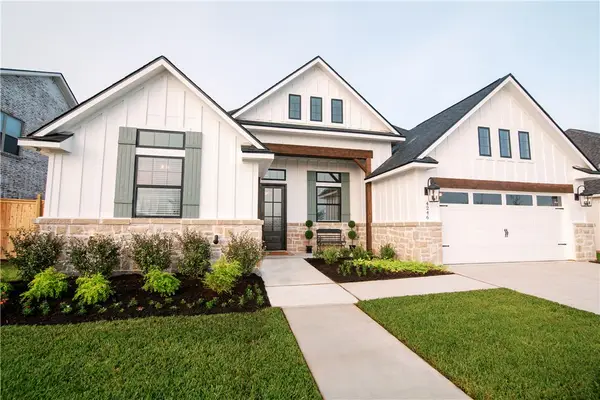 $629,900Active4 beds 2 baths2,440 sq. ft.
$629,900Active4 beds 2 baths2,440 sq. ft.4246 Harding Way, Bryan, TX 77802
MLS# 26000117Listed by: INHABIT REAL ESTATE GROUP - New
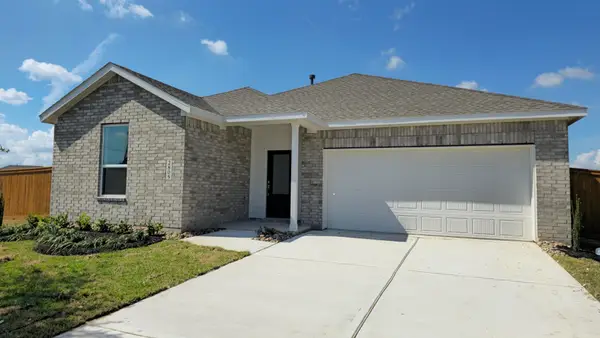 $275,890Active3 beds 2 baths1,904 sq. ft.
$275,890Active3 beds 2 baths1,904 sq. ft.2649 Patschke Place, Bryan, TX 77807
MLS# 82820062Listed by: LENNAR HOMES VILLAGE BUILDERS, LLC - New
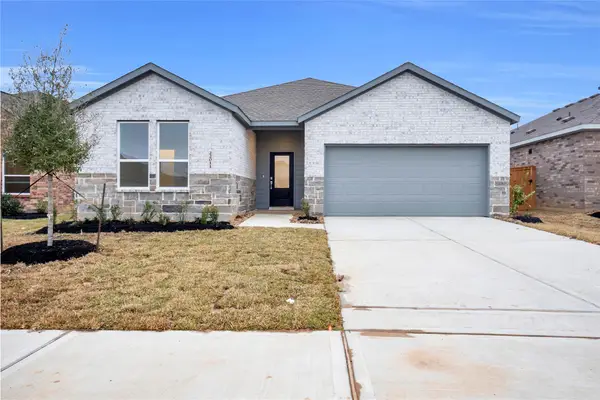 $311,390Active4 beds 2 baths2,157 sq. ft.
$311,390Active4 beds 2 baths2,157 sq. ft.5440 Bear Run, Bryan, TX 77807
MLS# 91908558Listed by: LENNAR HOMES VILLAGE BUILDERS, LLC - New
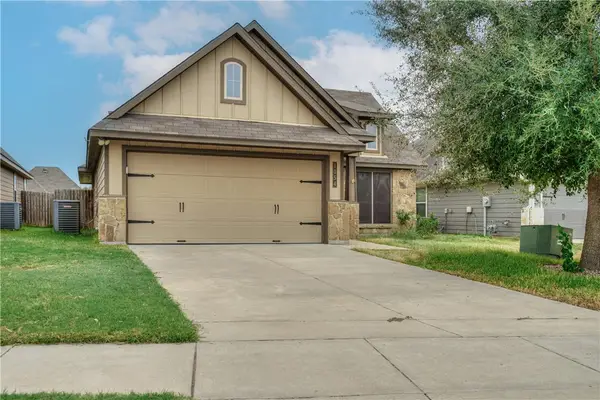 $269,900Active3 beds 2 baths1,449 sq. ft.
$269,900Active3 beds 2 baths1,449 sq. ft.1054 Venice Drive, Bryan, TX 77808
MLS# 25011293Listed by: LEADING REALTY GROUP, LLC - New
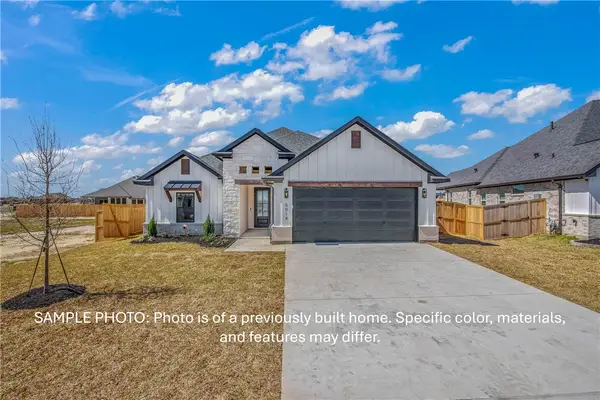 $498,000Active4 beds 2 baths2,116 sq. ft.
$498,000Active4 beds 2 baths2,116 sq. ft.4026 Pacific Crest Way, Bryan, TX 77802
MLS# 26000024Listed by: BHHS CALIBER REALTY - New
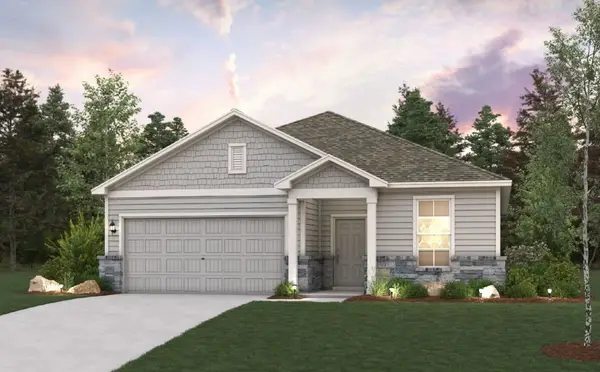 $284,900Active3 beds 2 baths1,446 sq. ft.
$284,900Active3 beds 2 baths1,446 sq. ft.4533 Wisenbaker Way, Bryan, TX 77801
MLS# 15187110Listed by: CENTURY COMMUNITIES - New
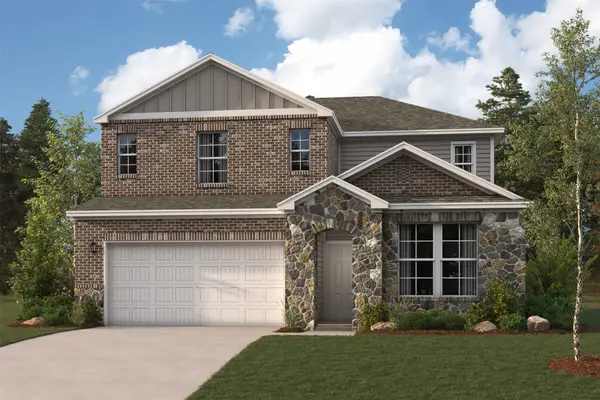 $340,900Active4 beds 3 baths2,120 sq. ft.
$340,900Active4 beds 3 baths2,120 sq. ft.4519 Wisenbaker Way, Bryan, TX 77801
MLS# 16674777Listed by: CENTURY COMMUNITIES - New
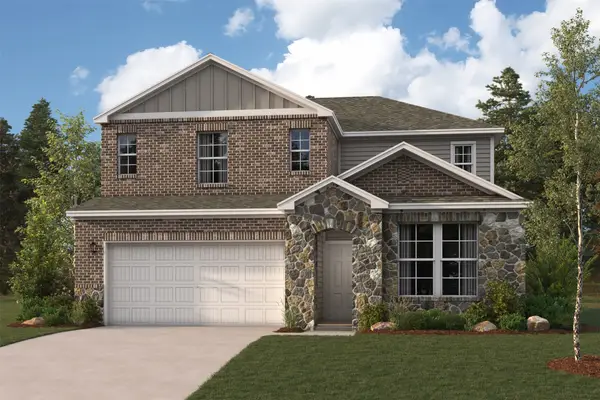 $340,900Active4 beds 3 baths2,120 sq. ft.
$340,900Active4 beds 3 baths2,120 sq. ft.4531 Wisenbaker Way, Bryan, TX 77801
MLS# 38662121Listed by: CENTURY COMMUNITIES
