2827 Oakside Drive, Bryan, TX 77802
Local realty services provided by:Better Homes and Gardens Real Estate Hometown
2827 Oakside Drive,Bryan, TX 77802
$209,000
- 2 Beds
- 3 Baths
- 1,473 sq. ft.
- Townhouse
- Active
Listed by: cherry ruffino
Office: coldwell banker apex, realtors llc.
MLS#:38750778
Source:HARMLS
Price summary
- Price:$209,000
- Price per sq. ft.:$141.89
- Monthly HOA dues:$249
About this home
Welcome to this charming two-story townhome in Bryan’s desirable Oakhaven community, ideally located with convenient access to shopping, restaurants, and entertainment! This well-maintained home offers 2 bedrooms plus a study/flex space. The inviting living area features a cozy wood-burning fireplace, creating a warm and welcoming atmosphere. The kitchen has been updated with granite countertops, a 2025 dishwasher, and a 2024 refrigerator, providing both style and function. Major updates include the Water Heater replaced in 2022, the Roof replaced is 2021, and HVAC work in 2020, offering peace of mind and energy efficiency. Step outside to enjoy the covered back deck and fenced backyard, for relaxing or entertaining. Additional highlights include a 2-car carport for convenient parking and extra storage. This move-in-ready townhome combines comfort, updates, and a fantastic location, making it the perfect place to call home in the heart of Bryan!
Contact an agent
Home facts
- Year built:1981
- Listing ID #:38750778
- Updated:February 12, 2026 at 02:16 AM
Rooms and interior
- Bedrooms:2
- Total bathrooms:3
- Full bathrooms:2
- Half bathrooms:1
- Living area:1,473 sq. ft.
Heating and cooling
- Cooling:Central Air, Electric
- Heating:Central, Electric
Structure and exterior
- Roof:Composition
- Year built:1981
- Building area:1,473 sq. ft.
Schools
- High school:BRYAN HIGH SCHOOL
- Middle school:STEPHEN F. AUSTIN MIDDLE SCHOOL
- Elementary school:JOHNSON ELEMENTARY SCHOOL (BRYAN)
Utilities
- Sewer:Public Sewer
Finances and disclosures
- Price:$209,000
- Price per sq. ft.:$141.89
- Tax amount:$4,451 (2025)
New listings near 2827 Oakside Drive
- New
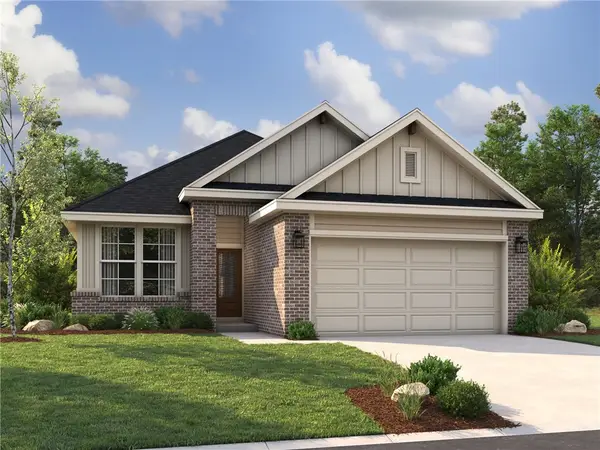 $306,900Active4 beds 2 baths1,514 sq. ft.
$306,900Active4 beds 2 baths1,514 sq. ft.2790 Buccaneer Trail, Bryan, TX 77803
MLS# 26001794Listed by: LLANO RIVER REALTY LLC - New
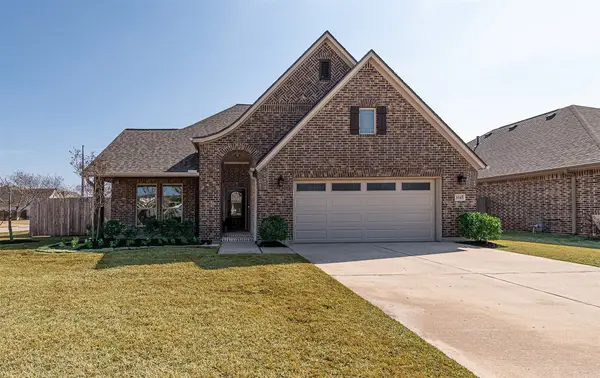 $378,816Active3 beds 2 baths2,086 sq. ft.
$378,816Active3 beds 2 baths2,086 sq. ft.3045 Peterson Circle, Bryan, TX 77802
MLS# 62710554Listed by: KELLER WILLIAMS REALTY BRAZOS VALLEY OFFICE - Open Sun, 2 to 4pmNew
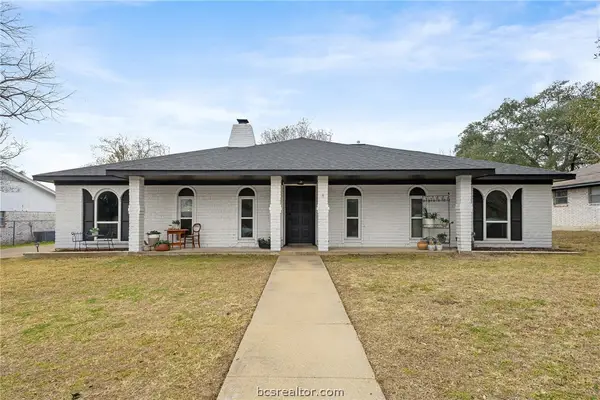 $350,000Active4 beds 2 baths2,154 sq. ft.
$350,000Active4 beds 2 baths2,154 sq. ft.3814 Holly Drive, Bryan, TX 77802-4511
MLS# 26000818Listed by: AGGIELAND PROPERTIES - New
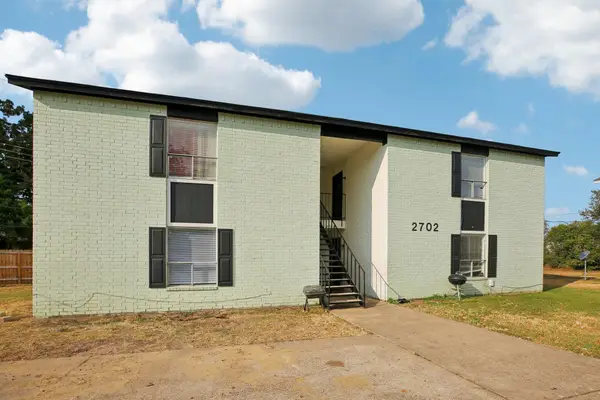 $310,000Active-- beds -- baths3,156 sq. ft.
$310,000Active-- beds -- baths3,156 sq. ft.2702 Evergreen Cir, Bryan, TX 77801
MLS# 8677957Listed by: ERA EXPERTS - Open Sun, 12 to 3pmNew
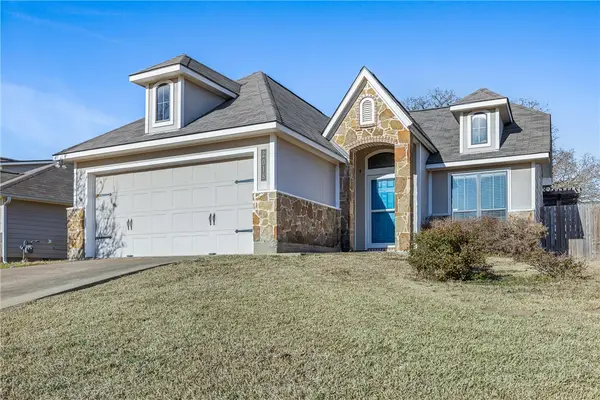 $260,000Active3 beds 2 baths1,284 sq. ft.
$260,000Active3 beds 2 baths1,284 sq. ft.2018 Mountain Wind Loop, Bryan, TX 77807
MLS# 26001258Listed by: CENTURY 21 INTEGRA - New
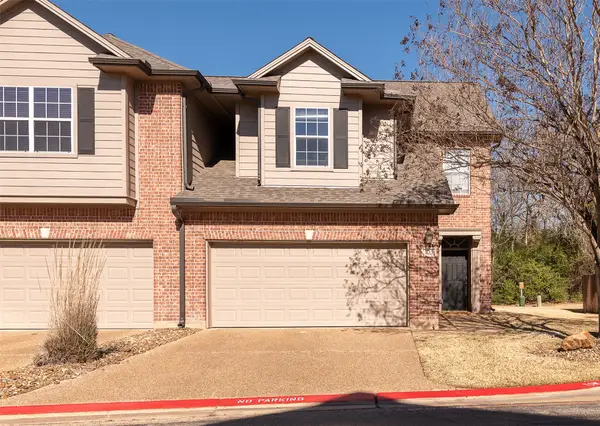 $254,900Active3 beds 4 baths1,590 sq. ft.
$254,900Active3 beds 4 baths1,590 sq. ft.1425 W Villa Maria Road #103, Bryan, TX 77801
MLS# 55633015Listed by: NEXTHOME REALTY SOLUTIONS BCS - New
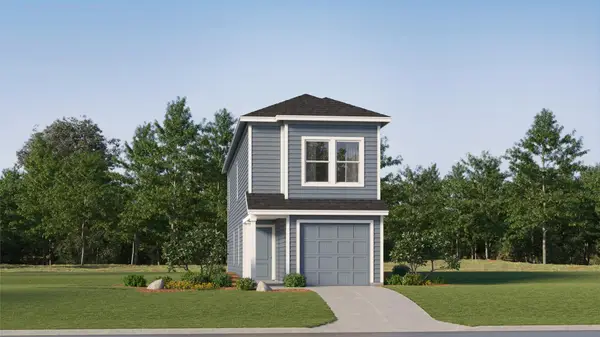 $227,990Active5 beds 3 baths1,535 sq. ft.
$227,990Active5 beds 3 baths1,535 sq. ft.4823 George Cunningham Loop, Temple, TX 76502
MLS# 6706654Listed by: MARTI REALTY GROUP  $79,900Active0.24 Acres
$79,900Active0.24 Acres2101 Aleppo Court, Bryan, TX 77807
MLS# 24017093Listed by: RIVERSTONE COMPANIES, LLC- New
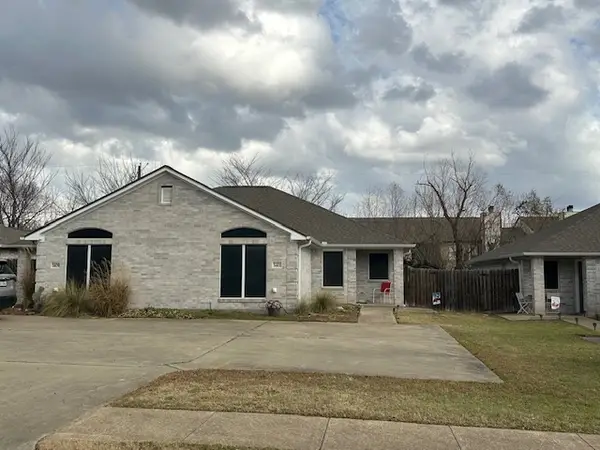 $388,000Active-- beds -- baths2,740 sq. ft.
$388,000Active-- beds -- baths2,740 sq. ft.1409-1411 Western Oaks Court, Bryan, TX 77807
MLS# 26001430Listed by: LONGITUDE REAL ESTATE - New
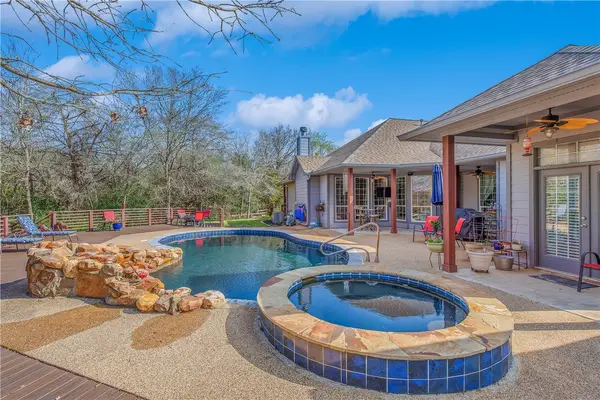 $729,999Active4 beds 3 baths3,004 sq. ft.
$729,999Active4 beds 3 baths3,004 sq. ft.9269 Green Branch Loop, Bryan, TX 77808
MLS# 26001703Listed by: KELLER WILLIAMS REALTY BRAZOS VALLEY OFFICE

