2908 Goldberg Drive, Bryan, TX 77808
Local realty services provided by:Better Homes and Gardens Real Estate Hometown
2908 Goldberg Drive,Bryan, TX 77808
$434,500
- 4 Beds
- 3 Baths
- 2,168 sq. ft.
- Single family
- Active
Listed by: leigh burtin
Office: wall & co.
MLS#:24017542
Source:TX_BCSR
Price summary
- Price:$434,500
- Price per sq. ft.:$200.42
- Monthly HOA dues:$13.75
About this home
AVAILABLE NOW! Welcome to this beautiful, NEW CONSTRUCTION, 4 bed, 2.5 bath home in the newest phase of Austin's Colony! Enjoy the open concept and 3-way split bedroom floor plan home. The kitchen features include a large island, walk-in pantry, granite countertops, tile backsplash, stainless steel appliances, and custom cabinets and range hood. Flooring throughout will be a mixture of vinyl, tile, and carpet. Enjoy the living room's brick fireplace, floating wood shelving, and recessed lighting. The primary bedroom ensuite offers a large walk-in closet, tiled shower, separate soaking tub, double vanities, and granite countertops. The garage floor is coated in an epoxy finish and is complete with a sink and cabinet area. The laundry room area has ample cabinets for storage and a clothes hanging bar. There is a covered patio off the living room area for entertaining. Ready for move in!! Come see all this home has to offer! No detail has been overlooked.
Contact an agent
Home facts
- Year built:2025
- Listing ID #:24017542
- Added:371 day(s) ago
- Updated:December 18, 2025 at 02:59 PM
Rooms and interior
- Bedrooms:4
- Total bathrooms:3
- Full bathrooms:2
- Half bathrooms:1
- Living area:2,168 sq. ft.
Heating and cooling
- Cooling:Central Air, Electric
- Heating:Central, Gas
Structure and exterior
- Roof:Composition, Shingle
- Year built:2025
- Building area:2,168 sq. ft.
- Lot area:0.16 Acres
Utilities
- Water:Public, Water Available
- Sewer:Public Sewer, Sewer Available
Finances and disclosures
- Price:$434,500
- Price per sq. ft.:$200.42
New listings near 2908 Goldberg Drive
- New
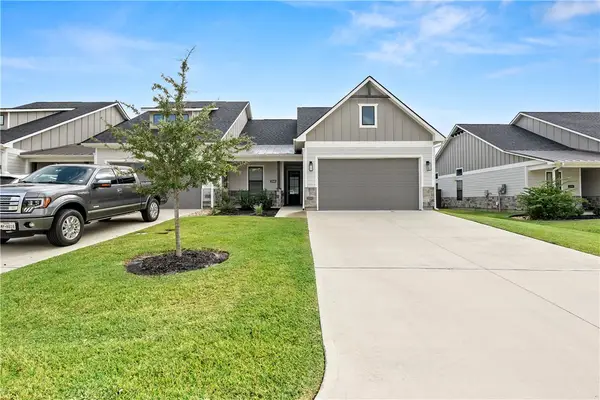 $424,000Active3 beds 2 baths1,849 sq. ft.
$424,000Active3 beds 2 baths1,849 sq. ft.5048 Mooney Falls Drive, Bryan, TX 77802
MLS# 25011441Listed by: WALSH &MANGAN PREMIER RE GROUP - New
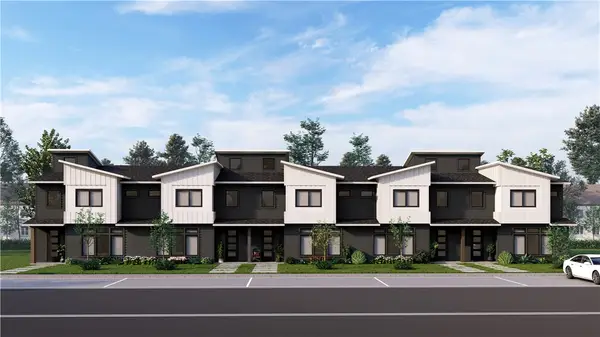 $274,900Active0.54 Acres
$274,900Active0.54 Acres142 Watson Street, Bryan, TX 77801-3329
MLS# 25013054Listed by: EXP REALTY, LLC - New
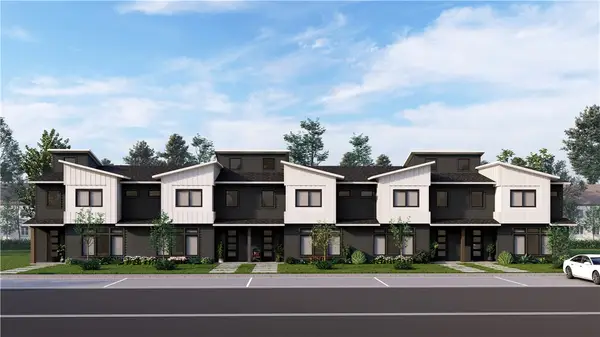 $274,900Active1 beds 1 baths1,008 sq. ft.
$274,900Active1 beds 1 baths1,008 sq. ft.142 Watson Street, Bryan, TX 77801-3329
MLS# 25013055Listed by: EXP REALTY, LLC - New
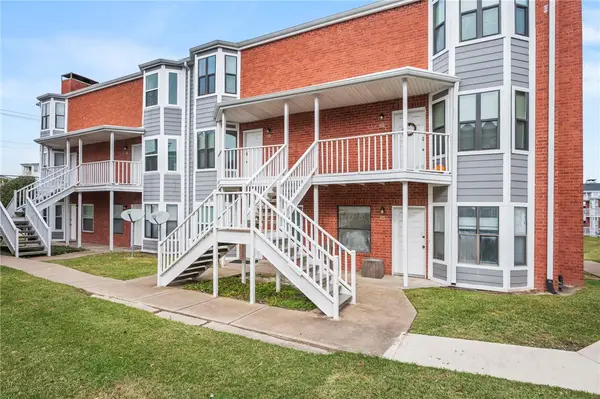 $137,000Active1 beds 1 baths568 sq. ft.
$137,000Active1 beds 1 baths568 sq. ft.4441 Old College #3101, Bryan, TX 77801
MLS# 25012938Listed by: KELLER WILLIAMS REALTY B/V - New
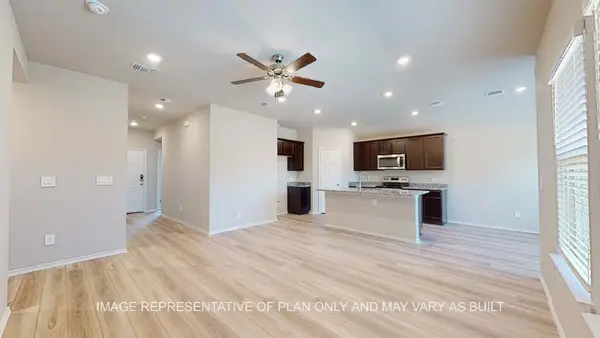 $272,790Active3 beds 2 baths1,415 sq. ft.
$272,790Active3 beds 2 baths1,415 sq. ft.5415 Bear Run, Bryan, TX 77803
MLS# 10534382Listed by: DR HORTON, AMERICA'S BUILDER - New
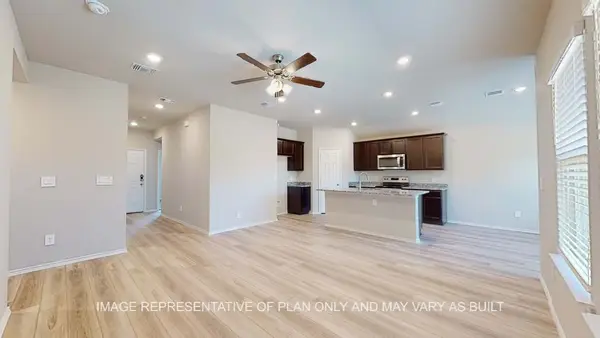 $273,540Active3 beds 2 baths1,415 sq. ft.
$273,540Active3 beds 2 baths1,415 sq. ft.5421 Bear Run, Bryan, TX 77803
MLS# 2684895Listed by: DR HORTON, AMERICA'S BUILDER - New
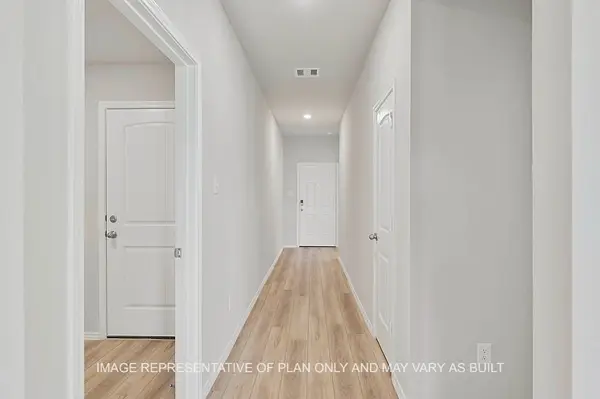 $293,945Active4 beds 2 baths1,665 sq. ft.
$293,945Active4 beds 2 baths1,665 sq. ft.5427 Bear Run, Bryan, TX 77803
MLS# 36018435Listed by: DR HORTON, AMERICA'S BUILDER - New
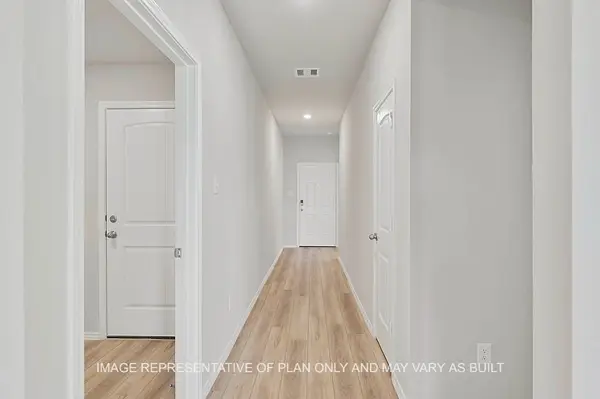 $294,695Active4 beds 2 baths1,665 sq. ft.
$294,695Active4 beds 2 baths1,665 sq. ft.5417 Bear Run, Bryan, TX 77803
MLS# 54389701Listed by: DR HORTON, AMERICA'S BUILDER - New
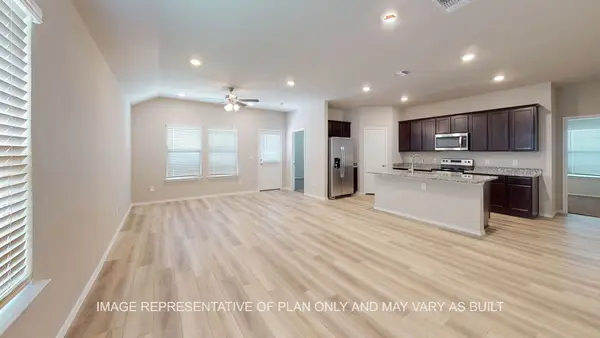 $283,970Active3 beds 2 baths1,501 sq. ft.
$283,970Active3 beds 2 baths1,501 sq. ft.5419 Bear Run, Bryan, TX 77803
MLS# 93971398Listed by: DR HORTON, AMERICA'S BUILDER - New
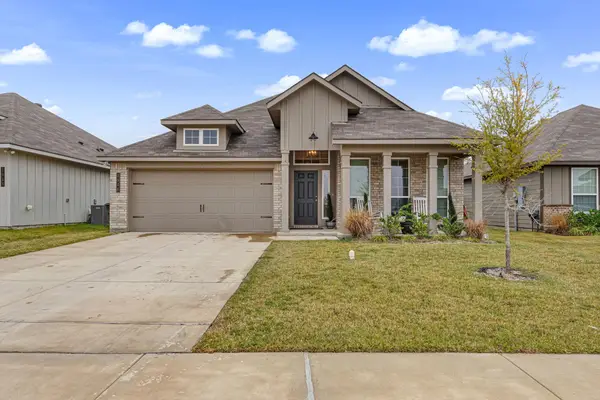 $330,000Active3 beds 2 baths1,898 sq. ft.
$330,000Active3 beds 2 baths1,898 sq. ft.1946 Chief Street, Bryan, TX 77807
MLS# 26661123Listed by: CONNECT REALTY.COM
